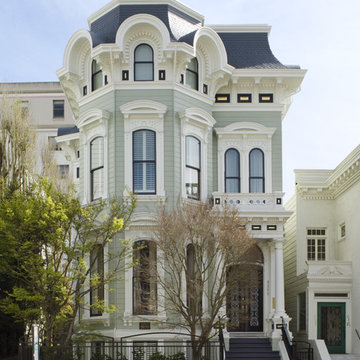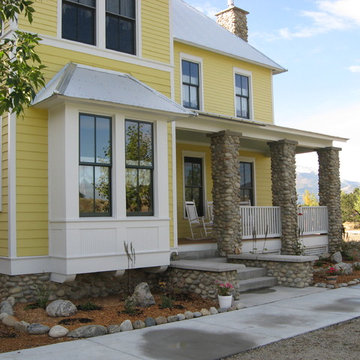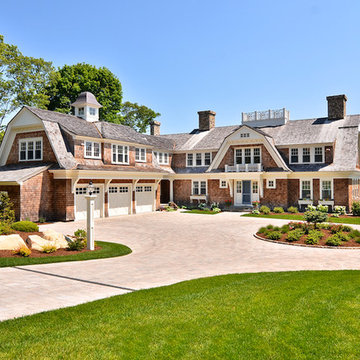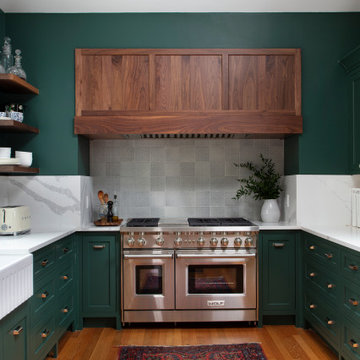79.513 Foto di case e interni vittoriani
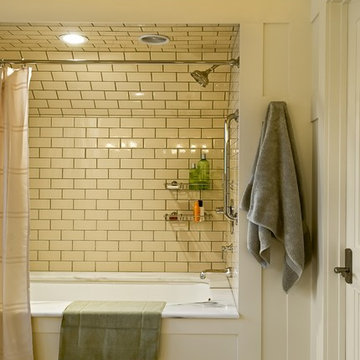
Rob Karosis Photography
www.robkarosis.com
Idee per una stanza da bagno vittoriana con piastrelle diamantate e piastrelle beige
Idee per una stanza da bagno vittoriana con piastrelle diamantate e piastrelle beige
Trova il professionista locale adatto per il tuo progetto
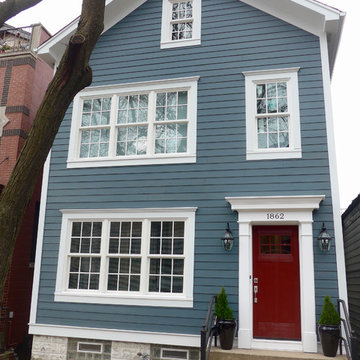
Chicago, IL 60614 Victorian Style Home in James HardiePlank Lap Siding in ColorPlus Technology Color Evening Blue and HardieTrim Arctic White, installed new windows and ProVia Entry Door Signet.
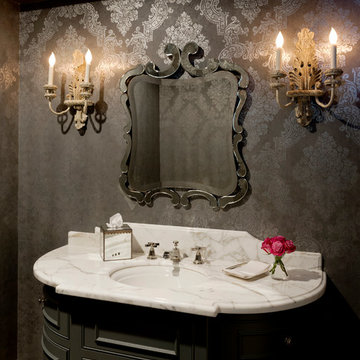
Kerry Kirk
Ispirazione per un bagno di servizio vittoriano con consolle stile comò, ante grigie, pareti grigie, top in marmo, lavabo sottopiano e top bianco
Ispirazione per un bagno di servizio vittoriano con consolle stile comò, ante grigie, pareti grigie, top in marmo, lavabo sottopiano e top bianco

Situated just south of Kensington Palace and Gardens (one of the most prestigious locations in London), we find this lovely slim U-shaped kitchen full of style and beauty. Smaller in size but the sleek lines are still evident in this project within the tall cornices and external skirting. We loved working in this stately Victorian building!
Our client’s luxury bespoke kitchen journey began with a visit to The Handmade Kitchen Co showroom. The couple were able to see the exquisite quality of our furniture for themselves which would provide them with a unique and personal space that would be loved for many years to come.
Our client wanted to showcase their impeccably good taste and opted for our Traditional Raised shaker. It has been highlighted with a black paint hand-painted onto the cabinets known as Black Beauty by Benjamin Moore. It’s a rich shade of black with a hint of warmth. Versatile and sophisticated, black is a colour that can enhance any style of home, whether cosy or chic, soft or bold. Incorporating black paint, whether subtly or boldly, can make a significant impact on interior design.
This kitchen isn’t just a culinary experience but is designed to make memories with loved ones in the space they call the heart of the home.
Enhancing the cooking journey is the Rangemaster Classic Deluxe 110cm Dual Fuel Range Cooking in Black & Brass Trim which has been put alongside the cutting-edge Westin Prime extractor.
Having a clear direction of how our clients wanted their kitchen style, they opted for a Nivito Brass sink, Quooker PRO3 Fusion Round Tap in Gold & Quooker Cube and a Quooker Soak Dispenser in Gold. All three items instantly add grandeur to the space, while maintaining a balanced and understated presence.
To offset the boldness of the Black Beauty cabinetry, the Calacatta Viola Marble Honed worktops provide a striking contrast with their pristine polished finish. This juxtaposition creates a visually captivating and inviting kitchen space.
The intricate features make up the kitchen design and the ones in this space are the decorative cornices and the Armac Martin ‘Bakes’ cabinet handles in burnished brass.
Throughout this London townhouse, there was beautiful scribing in each room. Our client wanted it to flow nicely throughout the whole property and added it to the rooms we designed – the kitchen and bedroom. Adding to the theme and grandeur of the building, these decorative cornices look beautiful amongst the high ceilings.
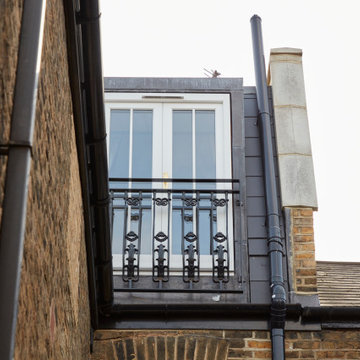
Immagine di una piccola e In mansarda camera degli ospiti vittoriana con pareti multicolore, soffitto a volta e pareti in mattoni

This sweet little bath is tucked into the hallway niche like a small jewel. Between the marble vanity, gray wainscot and gold chandelier this powder room is perfection.
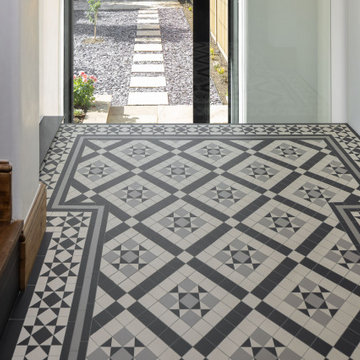
An L+Architects project in Richmond Palace, London, for which we supplied a bespoke geometric tiled floor for the entrance hall.
The sympathetic yet innovative conservation of this Grade II listed residence included the refurbishment and extension of the property, which features a two-story rear extension and double-height interior space. Modern elements blend with the original features of the building, including the doors, pocketed windows, and shutters.
The mosaic design for the hall was chosen to contrast with the functional kitchen area and leads the eye towards an impressive 5-metre tall glazed rear access door to the garden.
The design named Willesden 50 (Cat No. LM-286) was assembled and supplied in a sheeted format.
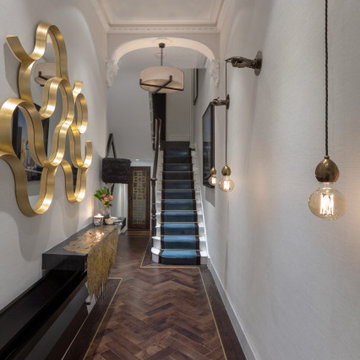
Victorian Terrace House entry hall.
Foto di un corridoio vittoriano di medie dimensioni con pareti bianche, parquet scuro, una porta singola, una porta nera e pavimento marrone
Foto di un corridoio vittoriano di medie dimensioni con pareti bianche, parquet scuro, una porta singola, una porta nera e pavimento marrone
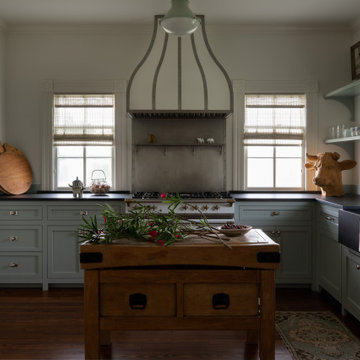
Idee per una cucina vittoriana chiusa e di medie dimensioni con lavello stile country, ante con riquadro incassato, ante blu, paraspruzzi grigio, elettrodomestici bianchi, parquet scuro, pavimento marrone e top nero
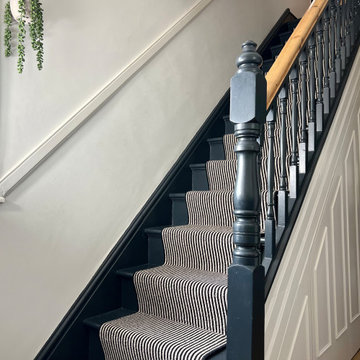
These Edwardian stairs were sanded right back and painted in Farrow & Ball Railings, providing a contrast to the walls (Strong White). A black and white carpet runner provides a striking addition.
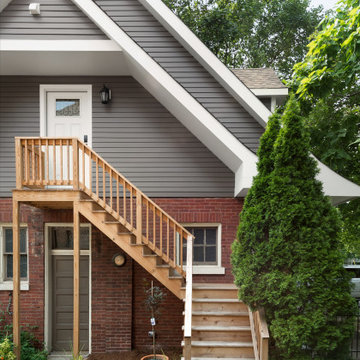
Immagine di un garage per due auto indipendente vittoriano con ufficio, studio o laboratorio
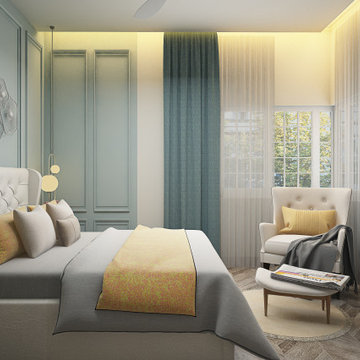
Color your way to a good night's sleep. This master bedroom welcomes us with a vision of soft greyish blue. Blue is a calming and peaceful colour that may aid in relaxation and sleep.
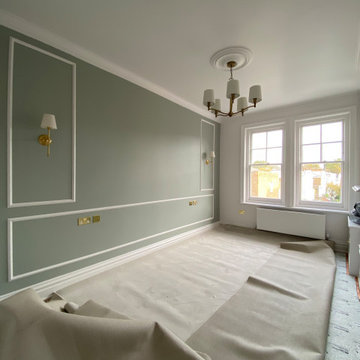
Foto di una camera matrimoniale vittoriana di medie dimensioni con pareti verdi, moquette, camino classico, cornice del camino in metallo e pavimento bianco
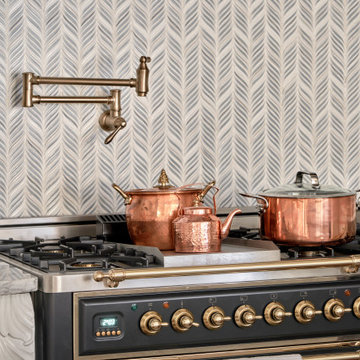
The ILVE Majestic dual fuel range with brass trim gives the kitchen a vintage element while still offering practical application. A smattering of copper pots adds a rustic design touch, while the intricate tile from Soho Studio provides a unique and eye-catching backsplash. Image: Nick McGinn
79.513 Foto di case e interni vittoriani
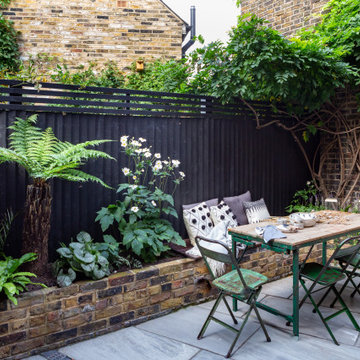
This awkwardly shaped North facing East London courtyard has been transformed into a low maintenance space for entertaining and relaxation.
Idee per un piccolo orto rialzato vittoriano esposto a mezz'ombra dietro casa in estate con pavimentazioni in pietra naturale e recinzione in legno
Idee per un piccolo orto rialzato vittoriano esposto a mezz'ombra dietro casa in estate con pavimentazioni in pietra naturale e recinzione in legno

Foto di una grande stanza da bagno padronale vittoriana con consolle stile comò, ante in legno bruno, vasca freestanding, doccia aperta, piastrelle verdi, piastrelle in ceramica, pareti bianche, pavimento in marmo, lavabo sottopiano, top in quarzo composito, pavimento verde, top bianco, nicchia, due lavabi e mobile bagno incassato
36


















