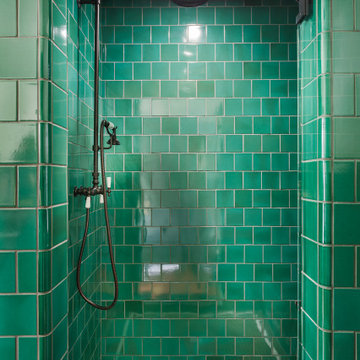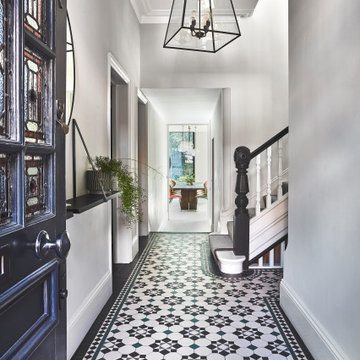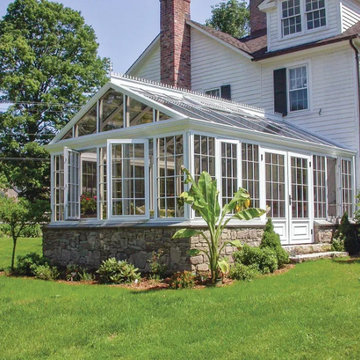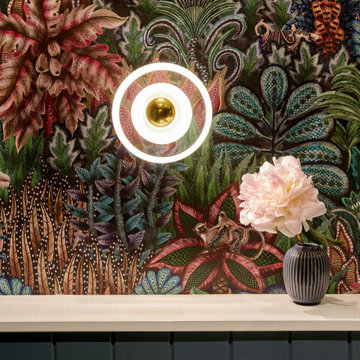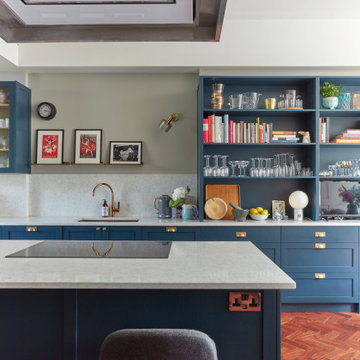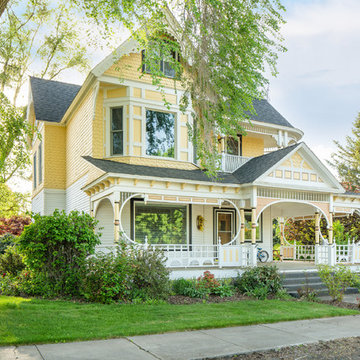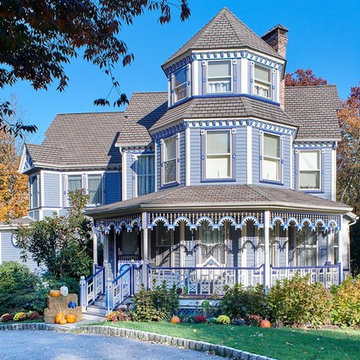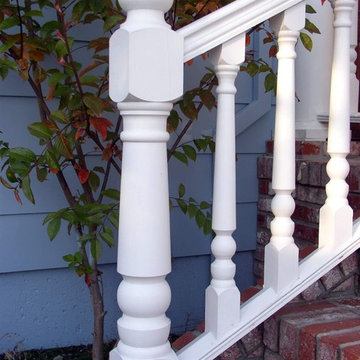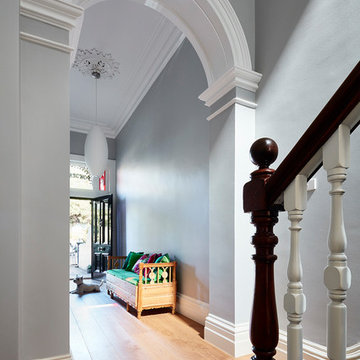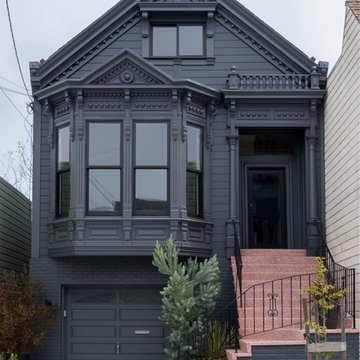79.610 Foto di case e interni vittoriani
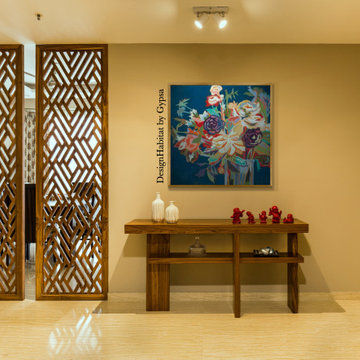
Entry foyer is the first statement, first impression, the first Feeling of your home ! We did a wooden partition screen for this foyer space, allowing natural light to filter through while blocking the direct view of the living room. The art work on the front wall is the master piece, which grabs the eye as soon as one enters the house. Tiny monks placed on the console, welcome your way in to the home !
Trova il professionista locale adatto per il tuo progetto

A stunning dining room perfect for entertaining guests.
Ispirazione per una sala da pranzo vittoriana con pareti multicolore, parquet scuro, camino classico, cornice del camino piastrellata, pavimento marrone e carta da parati
Ispirazione per una sala da pranzo vittoriana con pareti multicolore, parquet scuro, camino classico, cornice del camino piastrellata, pavimento marrone e carta da parati
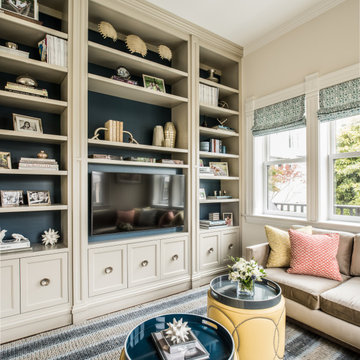
This four-story Victorian revival was amazing to see unfold; from replacing the foundation, building out the 1st floor, hoisting structural steel into place, and upgrading to in-floor radiant heat. This gorgeous “Old Lady” got all the bells and whistles.
This quintessential Victorian presented itself with all the complications imaginable when bringing an early 1900’s home back to life. Our favorite task? The Custom woodwork: hand carving and installing over 200 florets to match historical home details. Anyone would be hard-pressed to see the transitions from existing to new, but we invite you to come and try for yourselves!
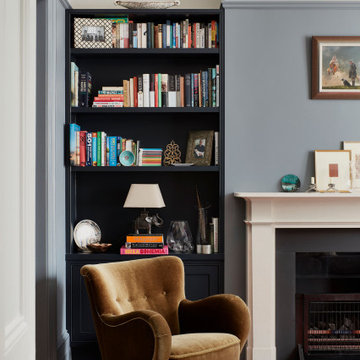
Lincoln Road is our renovation and extension of a Victorian house in East Finchley, North London. It was driven by the will and enthusiasm of the owners, Ed and Elena, who's desire for a stylish and contemporary family home kept the project focused on achieving their goals.
Our design contrasts restored Victorian interiors with a strikingly simple, glass and timber kitchen extension - and matching loft home office.
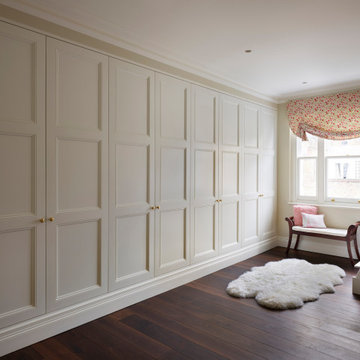
A full refurbishment of a beautiful four-storey Victorian town house in Holland Park. We had the pleasure of collaborating with the client and architects, Crawford and Gray, to create this classic full interior fit-out.
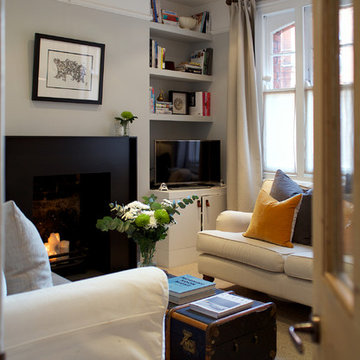
Ispirazione per un soggiorno vittoriano con pareti grigie, moquette, camino classico, cornice del camino in metallo e pavimento grigio
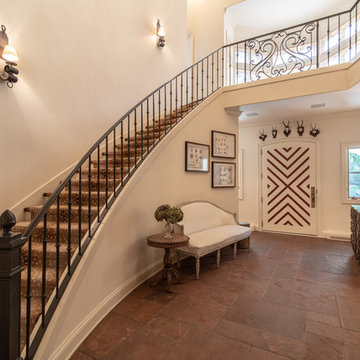
This large and grand curving staircase gives this entryway an elegant and wider look. While the decorative animal horns above the door and the mirror along the entryway, gives an adventurous feeling and visual appeal to this space. It is a feat of craftsmanship for this traditional Euro style home.
Built by
ULFBUILT - General contractor of custom homes in Vail and Beaver Creek. Contact us today to learn more.
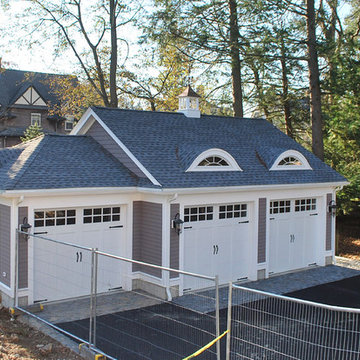
Stylistically, the Boston Victorian Project was as much about matching history as it was adding style to the lot. Careful consideration was paid to scale and structure; detail choices (in the form of eyebrow dormers that complimented the existing house) combined with colorful exterior materials provide a sense of old style that tie the 12,000 SF lot together.
This "Neighborhood Gem", built around 1880, was owned by the previous family for 78 years!! The exterior still bares original details and the expectation was to design a detached three car garage that was in scale with this architectural style while evoking a sense of history.
Although this will be a newly constructed structure, the goal was to root it in the site, keep it in scale with its surroundings, and have it look and feel as though it has stood there for as long as the main house. A particular goal was to breakup the massing of the generous 820 SF structure which was successful by recessing one of the three garage bays.

Tomasz Juszczak
Esempio di una piccola cucina vittoriana con lavello da incasso, ante a filo, ante turchesi, top in legno, paraspruzzi bianco, paraspruzzi con piastrelle in ceramica, elettrodomestici bianchi, pavimento in laminato, nessuna isola, pavimento grigio e top bianco
Esempio di una piccola cucina vittoriana con lavello da incasso, ante a filo, ante turchesi, top in legno, paraspruzzi bianco, paraspruzzi con piastrelle in ceramica, elettrodomestici bianchi, pavimento in laminato, nessuna isola, pavimento grigio e top bianco
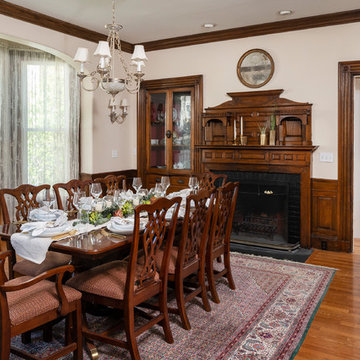
Photo: Megan Booth
mboothphotography.com
Idee per una grande sala da pranzo aperta verso la cucina vittoriana con pareti beige, pavimento in legno massello medio, camino classico, cornice del camino in legno e pavimento marrone
Idee per una grande sala da pranzo aperta verso la cucina vittoriana con pareti beige, pavimento in legno massello medio, camino classico, cornice del camino in legno e pavimento marrone
79.610 Foto di case e interni vittoriani
40


















