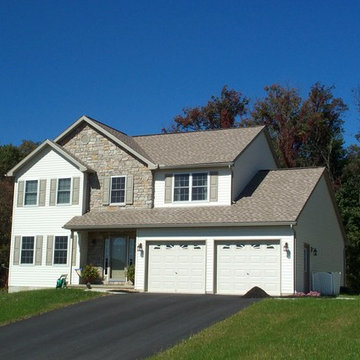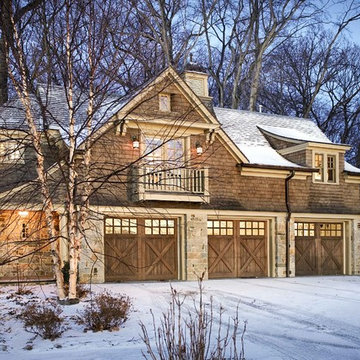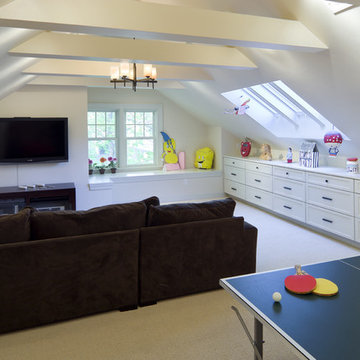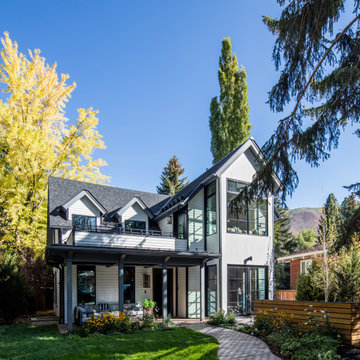3.756 Foto di case e interni vittoriani
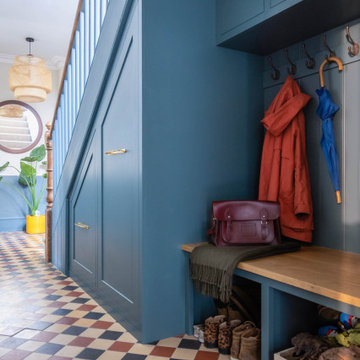
Shaker style, traditional hallway storage with wall panelling and an oak bench. Pull out storage for coats and shoes with a small cupboard to hide electrical equipment. Oak shoe bench with storage underneath.
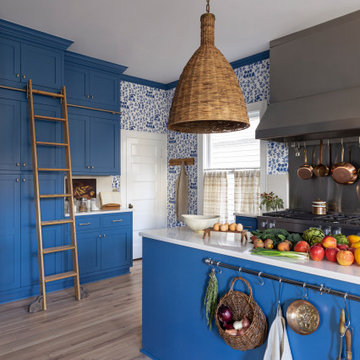
Recast Homes | Design + Build | Portland, OR | Photographer: @dibblephoto
Ispirazione per una cucina vittoriana
Ispirazione per una cucina vittoriana
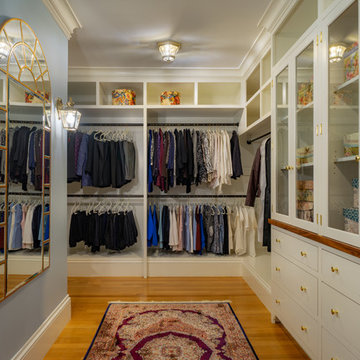
Foto di una cabina armadio unisex vittoriana con ante lisce, ante bianche, pavimento in legno massello medio e pavimento marrone
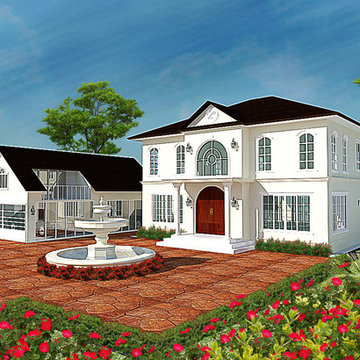
CHARNLERDCHAIKUL RESIDENCE
Foto della villa grande bianca vittoriana a un piano con rivestimento in stucco, tetto a capanna e copertura in tegole
Foto della villa grande bianca vittoriana a un piano con rivestimento in stucco, tetto a capanna e copertura in tegole
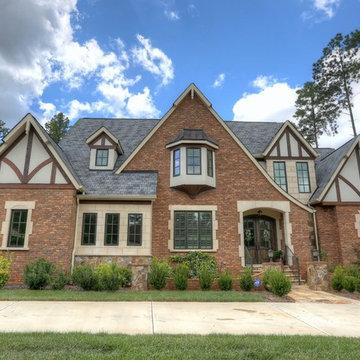
Gorgeous house exterior complimented by custom designed stone accents.
Idee per la villa rossa vittoriana a due piani con rivestimento in mattoni, tetto a capanna e copertura mista
Idee per la villa rossa vittoriana a due piani con rivestimento in mattoni, tetto a capanna e copertura mista
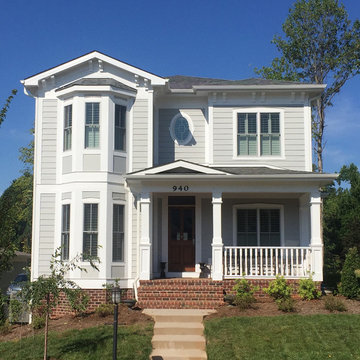
Beautiful Italianate inspired custom home with custom exterior trim detailing.
Esempio della facciata di una casa vittoriana
Esempio della facciata di una casa vittoriana

Beautiful Victorian home featuring Arriscraft Edge Rock "Glacier" building stone exterior.
Ispirazione per ampi garage e rimesse vittoriani
Ispirazione per ampi garage e rimesse vittoriani

Gothic Revival folly addition to Federal style home. High design. photo Kevin Sprague
Foto della villa marrone vittoriana a un piano di medie dimensioni con rivestimento in legno, tetto a padiglione e copertura a scandole
Foto della villa marrone vittoriana a un piano di medie dimensioni con rivestimento in legno, tetto a padiglione e copertura a scandole
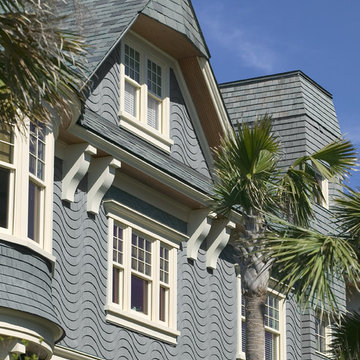
Rion Rizzo, Creative Sources Photography
Immagine della facciata di una casa grande blu vittoriana a tre piani con rivestimento in legno
Immagine della facciata di una casa grande blu vittoriana a tre piani con rivestimento in legno

http://www.dlauphoto.com/david/
David Lau
Ispirazione per la facciata di una casa grande verde vittoriana a tre piani con rivestimento in legno e tetto a capanna
Ispirazione per la facciata di una casa grande verde vittoriana a tre piani con rivestimento in legno e tetto a capanna
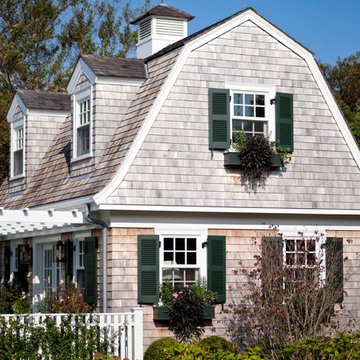
Immagine della facciata di una casa grigia vittoriana a un piano con rivestimento in legno e tetto a mansarda
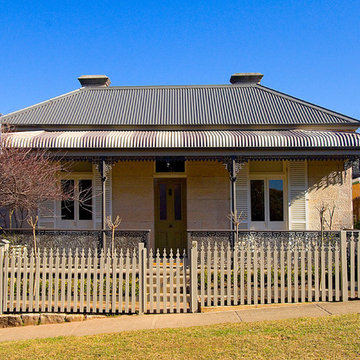
Front elevation on Herbert street
Ispirazione per la facciata di una casa piccola vittoriana
Ispirazione per la facciata di una casa piccola vittoriana
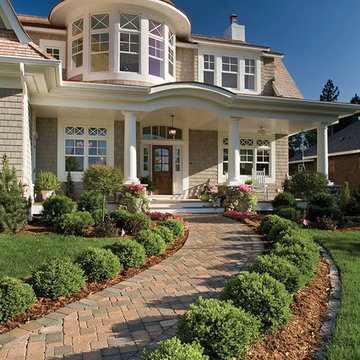
Photo courtesy of Atlanta Plan Source, Inc. and can be found on houseplansandmore.com
Home built by Pillar Homes www.pillarhomes.com
Ispirazione per la facciata di una casa vittoriana a due piani con rivestimento in legno
Ispirazione per la facciata di una casa vittoriana a due piani con rivestimento in legno
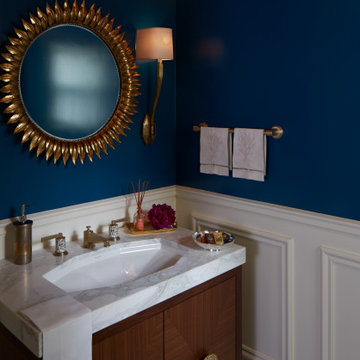
This project is the definition of where the finesse of craftsmanship and structural brute must meet and far exceed client expectations.
The massive undertaking of excavating 700 cubic yards of soil to add a new basement below the existing structure took this 2-story home to 4,000 square feet. This now 3-story Victorian boasts 1,800 additional square feet of useable space including a third living room with soundproof insulation and custom built-in cabinetry, a wet bar, full bathroom with Waterworks fixtures and intricate marble tile, private office, laundry room equipped with a chute from every floor, and a gym & guest room.
Restoring, the original upper 2 floors of this stunning Victorian to its former glory was another challenge in and of itself. Rehabbing vaulted coved ceilings & original early 19th century mantels, renovating the bedrooms and bathrooms, updating the kitchen and creating an indoor/outdoor experience by installing doors in the former window locations between the dining room and patio were just a few key elements of this project.
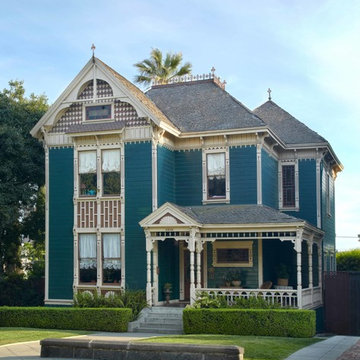
Dunn-Edwards Paints paint colors -
Body: Woodlawn Green DEC779
Trim: Winter Lite DEC768
Jeremy Samuelson Photography | www.jeremysamuelson.com
Foto della facciata di una casa verde vittoriana a due piani di medie dimensioni
Foto della facciata di una casa verde vittoriana a due piani di medie dimensioni
3.756 Foto di case e interni vittoriani
1



















