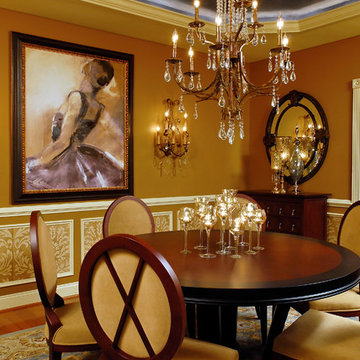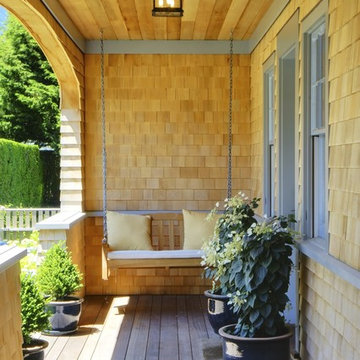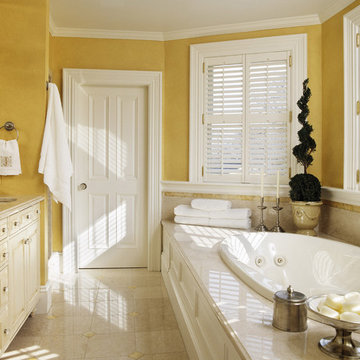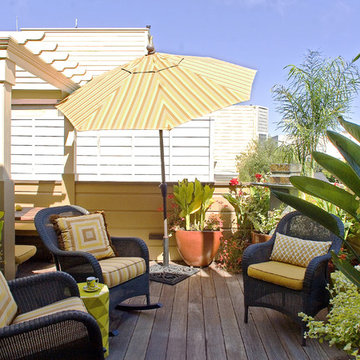541 Foto di case e interni vittoriani

Idee per una stanza da bagno padronale vittoriana con ante in legno scuro, vasca con piedi a zampa di leone, pareti beige, lavabo sottopiano, top in marmo, pavimento beige, top nero e ante lisce

2014 ASID Design Awards - Winner Silver Residential, Small Firm - Singular Space
Renovation of the husbands study. The client asked for a clam color and look that would make her husband feel good when spending time in his study/ home office. Starting with the main focal point wall, the Hunt Solcum art piece was to remain. The space plan options showed the clients that the way the room had been laid out was not the best use of the space and the old furnishings were large in scale, but outdated in look. For a calm look we went from a red interior to a gray, from plaid silk draperies to custom fabric. Each piece in the room was made to fit the scale f the room and the client, who is 6'4".
River Oaks Residence
DM Photography
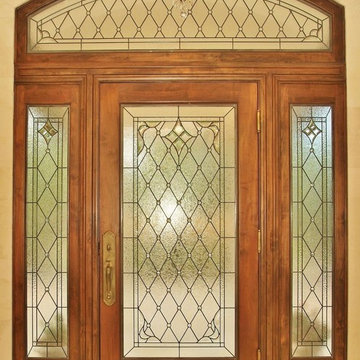
It's very common for homes in Denver to be built with large windows in the entryway or front of the home. The windows look elegant and allow for plenty of natural sunlight to fill the interior space. However, as these homeowners found, the large windows allowed strangers to see straight into the home. These stained glass sidelights and transom prevent outsiders from looking into the foyer while still allowing plenty of sunlight to brighten the room.

After many years of careful consideration and planning, these clients came to us with the goal of restoring this home’s original Victorian charm while also increasing its livability and efficiency. From preserving the original built-in cabinetry and fir flooring, to adding a new dormer for the contemporary master bathroom, careful measures were taken to strike this balance between historic preservation and modern upgrading. Behind the home’s new exterior claddings, meticulously designed to preserve its Victorian aesthetic, the shell was air sealed and fitted with a vented rainscreen to increase energy efficiency and durability. With careful attention paid to the relationship between natural light and finished surfaces, the once dark kitchen was re-imagined into a cheerful space that welcomes morning conversation shared over pots of coffee.
Every inch of this historical home was thoughtfully considered, prompting countless shared discussions between the home owners and ourselves. The stunning result is a testament to their clear vision and the collaborative nature of this project.
Photography by Radley Muller Photography
Design by Deborah Todd Building Design Services
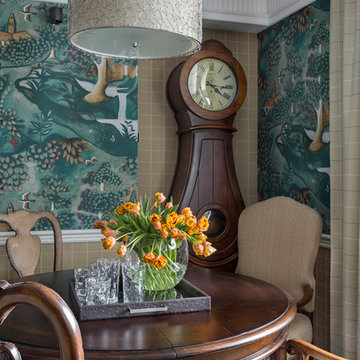
Дмитрий Лившиц
Immagine di una grande sala da pranzo aperta verso il soggiorno vittoriana con pareti verdi, parquet scuro e pavimento marrone
Immagine di una grande sala da pranzo aperta verso il soggiorno vittoriana con pareti verdi, parquet scuro e pavimento marrone

Here are a couple of examples of bathrooms at this project, which have a 'traditional' aesthetic. All tiling and panelling has been very carefully set-out so as to minimise cut joints.
Built-in storage and niches have been introduced, where appropriate, to provide discreet storage and additional interest.
Photographer: Nick Smith
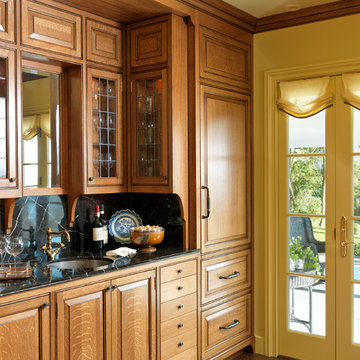
Richard Mandelkorn Photography
Foto di un grande angolo bar con lavandino vittoriano con lavello sottopiano, ante con bugna sagomata, ante in legno scuro, top in marmo, paraspruzzi nero e parquet scuro
Foto di un grande angolo bar con lavandino vittoriano con lavello sottopiano, ante con bugna sagomata, ante in legno scuro, top in marmo, paraspruzzi nero e parquet scuro

Custom Luxury Bathrooms by Fratantoni Interior Designers!!
Follow us on Pinterest, Twitter, Instagram and Facebook for more inspiring photos!!
Esempio di un'ampia stanza da bagno con doccia vittoriana con lavabo a bacinella, piastrelle a mosaico, ante in legno chiaro, piastrelle beige, pareti beige, pavimento in travertino, top in quarzo composito e ante con riquadro incassato
Esempio di un'ampia stanza da bagno con doccia vittoriana con lavabo a bacinella, piastrelle a mosaico, ante in legno chiaro, piastrelle beige, pareti beige, pavimento in travertino, top in quarzo composito e ante con riquadro incassato
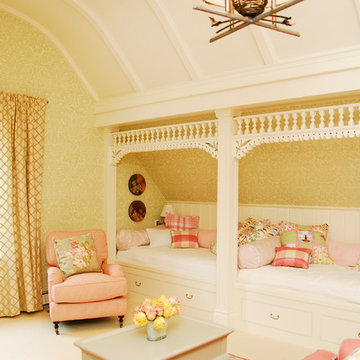
Nicola's Home
Ispirazione per una camera degli ospiti vittoriana con pareti verdi e moquette
Ispirazione per una camera degli ospiti vittoriana con pareti verdi e moquette
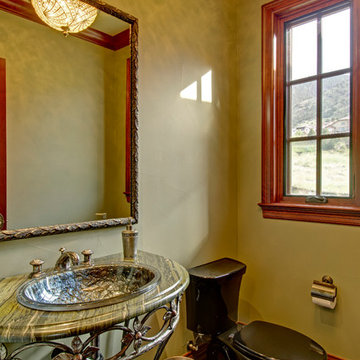
Ispirazione per un piccolo bagno di servizio vittoriano con ante in legno scuro, WC monopezzo, pareti gialle, pavimento con piastrelle in ceramica, top in granito, pavimento beige e lavabo a consolle
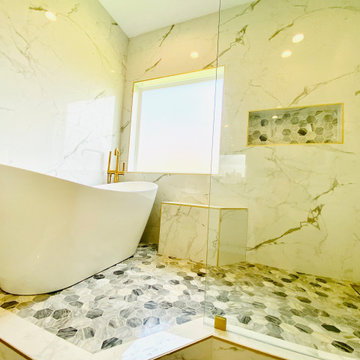
This is a perfect example of the transformation of builder-grade materials into an imperial shower zone. We used marble-looking large-size tile, we create an extended shower area with a ceiling mount thermostatic shower head, music and LED lighting, an elegant freestanding tub, and tub filler. Reward your home with a new imperial bathroom.

Photo Credit: Ann Gazdik
Ispirazione per la villa grande bianca vittoriana a due piani con rivestimento in metallo, tetto a capanna e copertura a scandole
Ispirazione per la villa grande bianca vittoriana a due piani con rivestimento in metallo, tetto a capanna e copertura a scandole

Ispirazione per un corridoio vittoriano con pareti marroni, parquet chiaro, una porta singola, una porta in legno bruno, pavimento marrone e carta da parati
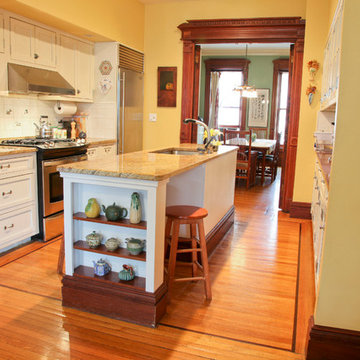
The client wanted to update the home for modern living while complimenting the original Victorian details. The new kitchen is functional, gracious and understated.
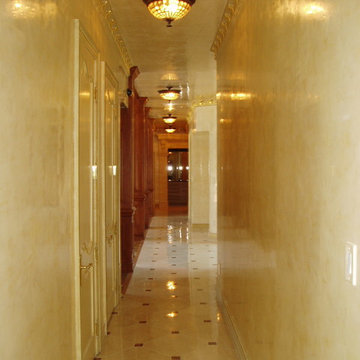
Waxed, Light yellow Texston Venetian plaster
Ispirazione per un grande ingresso o corridoio vittoriano con pareti gialle e pavimento in gres porcellanato
Ispirazione per un grande ingresso o corridoio vittoriano con pareti gialle e pavimento in gres porcellanato
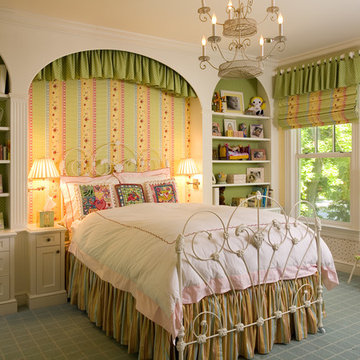
Esempio di una grande cameretta per bambini vittoriana con moquette e pareti multicolore
541 Foto di case e interni vittoriani
1


















