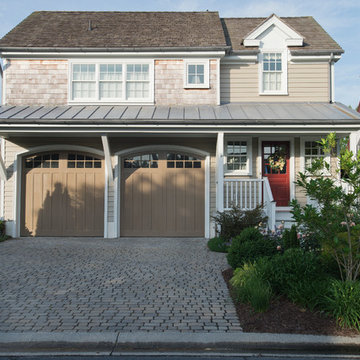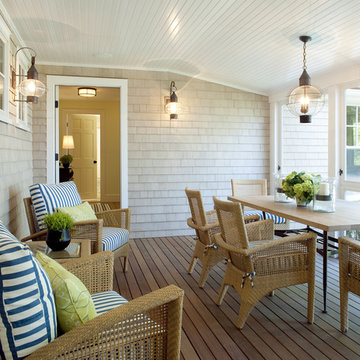79.639 Foto di case e interni vittoriani
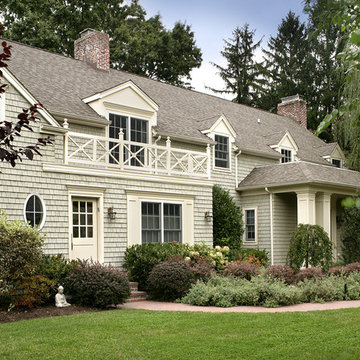
Photography: Peter Rymwid
Shingle-style single family residence with wood columns, window shutters and brick chimney located in Port Washington, NY on the North Shore of Long Island.
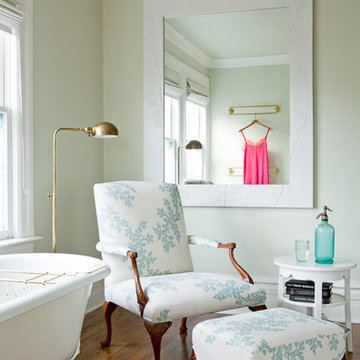
In the generous master bath a comfortable antique chair and ottoman reupholstered in an organic linen print create a cozy spot for late-night reading. Photo by Lincoln Barbour.
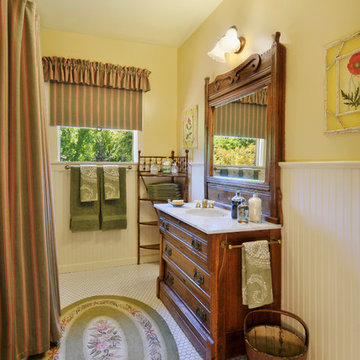
Photo: Crystal Shafer Waye
Esempio di una stanza da bagno vittoriana con ante in legno bruno, piastrelle bianche, pareti gialle e doccia con tenda
Esempio di una stanza da bagno vittoriana con ante in legno bruno, piastrelle bianche, pareti gialle e doccia con tenda
Trova il professionista locale adatto per il tuo progetto
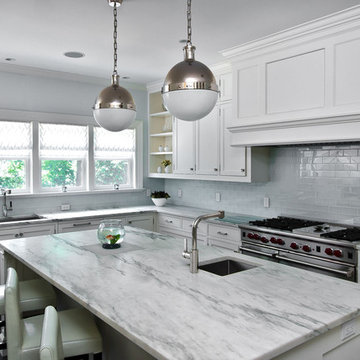
Photos by Scott LePage Photography
Idee per una cucina vittoriana con elettrodomestici in acciaio inossidabile, paraspruzzi con piastrelle diamantate, ante a filo, ante bianche e top in granito
Idee per una cucina vittoriana con elettrodomestici in acciaio inossidabile, paraspruzzi con piastrelle diamantate, ante a filo, ante bianche e top in granito
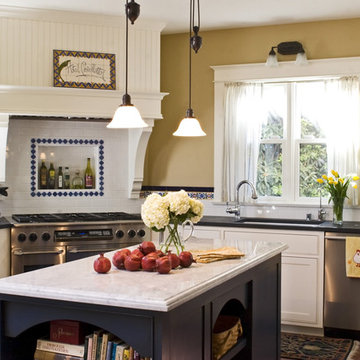
Architect: Thompson Naylor Architects
General Contractor: Allen Associates
Photo Credit: Meghan Beierle
An award winning, certified Platinum LEED for Homes project.
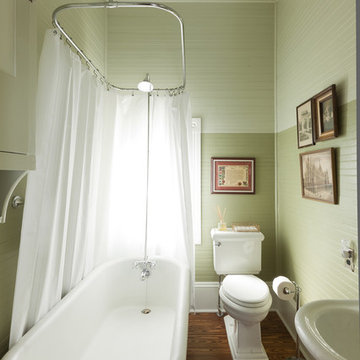
The restoration of an 1899 Queen Anne design, with columns and double gallery added ca. 1910 to update the house in the Colonial Revival style with sweeping front and side porches up and downstairs, and a new carriage house apartment. All the rooms and ceilings are wallpapered, original oak trim is stained, restoration of original light fixtures and replacement of missing ones, short, sheer curtains and roller shades at the windows. The project included a small kitchen addition and master bath, and the attic was converted to a guest bedroom and bath.
© 2011, Copyright, Rick Patrick Photography
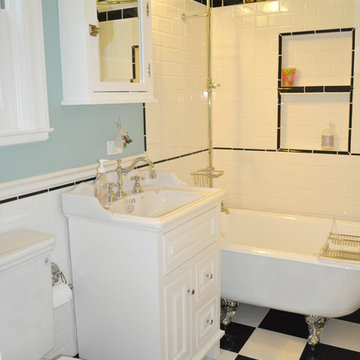
fully renovated/remodeled bathroom in traditional Victorian flat in San Francisco
Immagine di una piccola stanza da bagno padronale vittoriana con vasca con piedi a zampa di leone, piastrelle diamantate, ante con bugna sagomata, ante bianche, WC a due pezzi, pistrelle in bianco e nero, pareti blu, pavimento in gres porcellanato e lavabo a consolle
Immagine di una piccola stanza da bagno padronale vittoriana con vasca con piedi a zampa di leone, piastrelle diamantate, ante con bugna sagomata, ante bianche, WC a due pezzi, pistrelle in bianco e nero, pareti blu, pavimento in gres porcellanato e lavabo a consolle
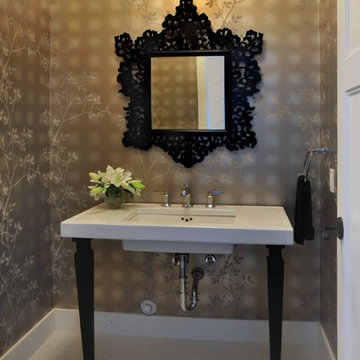
wanted to create a feeling of symmetry in this formal dining area, with a chandelier suspended centrally from the custom coffered ceiling, framed by matching glass detailed cabinets.
Photography by Vicky Tan
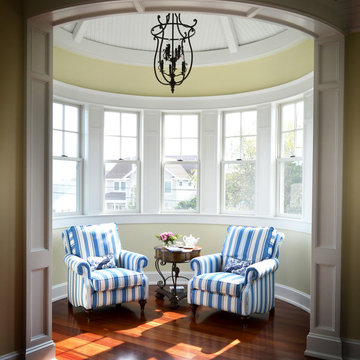
Colleen Steixner © 2011 Houzz
Esempio di una camera da letto vittoriana con pareti gialle e pavimento in legno massello medio
Esempio di una camera da letto vittoriana con pareti gialle e pavimento in legno massello medio
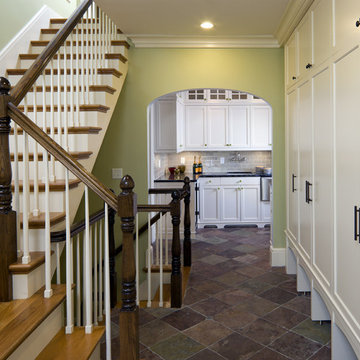
Foto di un ingresso o corridoio vittoriano con pareti verdi e pavimento in ardesia
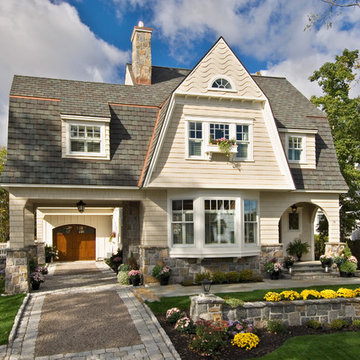
Maine Coast Cottage Company is the architect, designer, creator and copyright owner of the designs and floor plans of this home.
www.mainecoastcottage.com

Kitchen renovation replacing the sloped floor 1970's kitchen addition into a designer showcase kitchen matching the aesthetics of this regal vintage Victorian home. Thoughtful design including a baker's hutch, glamourous bar, integrated cat door to basement litter box, Italian range, stunning Lincoln marble, and tumbled marble floor.
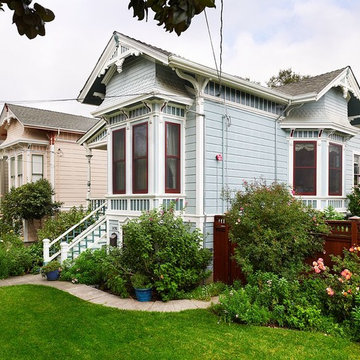
Immagine della villa blu vittoriana a un piano di medie dimensioni con rivestimento in legno, tetto a capanna e copertura a scandole
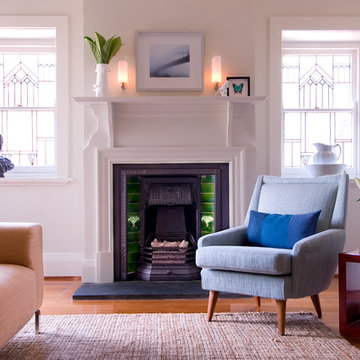
Scott Mcgale
Ispirazione per un soggiorno vittoriano con pavimento in legno massello medio, camino classico, pareti bianche e cornice del camino piastrellata
Ispirazione per un soggiorno vittoriano con pavimento in legno massello medio, camino classico, pareti bianche e cornice del camino piastrellata

A custom bookcase for cookbook collection was built from recycled wood. Maker was found at a local home show in Portland. All furniture pieces were made or found and selected/designed maximizing height to accentuate tall ceilings. The vestibule in the background shows tiny space added by new nib walls as entry way to existing bathroom. Designer hand-painted stripes on the wall when an appropriate wallpaper could not be located. Photo by Lincoln Barbour
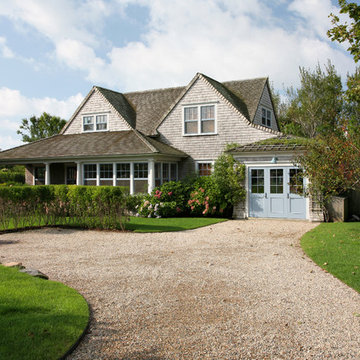
Roe Osborn
Idee per la facciata di una casa vittoriana a due piani di medie dimensioni con rivestimento in legno
Idee per la facciata di una casa vittoriana a due piani di medie dimensioni con rivestimento in legno

We updated this century-old iconic Edwardian San Francisco home to meet the homeowners' modern-day requirements while still retaining the original charm and architecture. The color palette was earthy and warm to play nicely with the warm wood tones found in the original wood floors, trim, doors and casework.
79.639 Foto di case e interni vittoriani
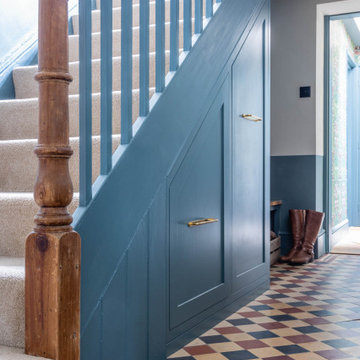
Shaker style, traditional hallway storage with wall panelling and an oak bench. Pull out storage for coats and shoes with a small cupboard to hide electrical equipment. Oak shoe bench with storage underneath.
35


















