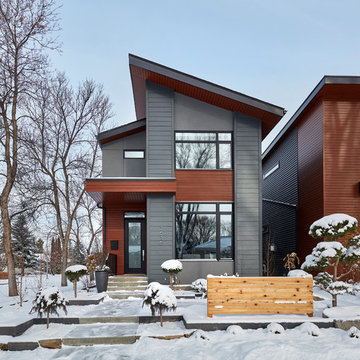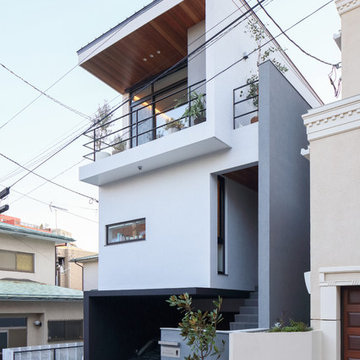Facciate di case contemporanee
Filtra anche per:
Budget
Ordina per:Popolari oggi
1421 - 1440 di 259.866 foto
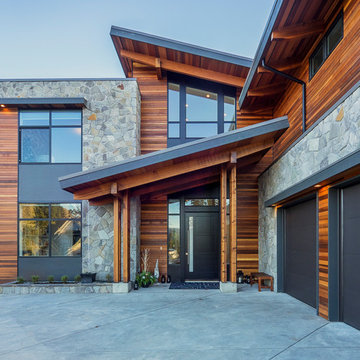
WestCoast contemporary Exterior
Foto della facciata di una casa grigia contemporanea con rivestimento in legno e copertura in metallo o lamiera
Foto della facciata di una casa grigia contemporanea con rivestimento in legno e copertura in metallo o lamiera
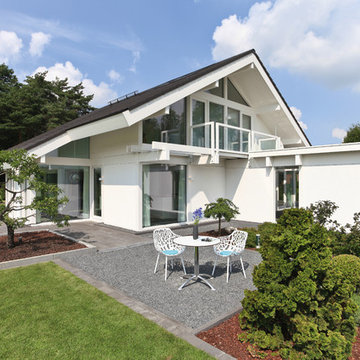
Dieses besondere Anwesen auf gut 1000 qm Grundstück präsentiert sich als Fachwerkhaus mit einer ganz besonderen Architektur. Modern, sehr komfortabel, mit viel Holz und Glas im Innen- als auch im Außenbereich.
Trova il professionista locale adatto per il tuo progetto
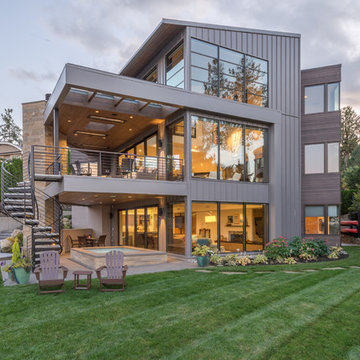
View from lake. Photography by Lucas Henning.
Idee per la facciata di una casa grande grigia contemporanea a tre piani con rivestimento in metallo e copertura in metallo o lamiera
Idee per la facciata di una casa grande grigia contemporanea a tre piani con rivestimento in metallo e copertura in metallo o lamiera
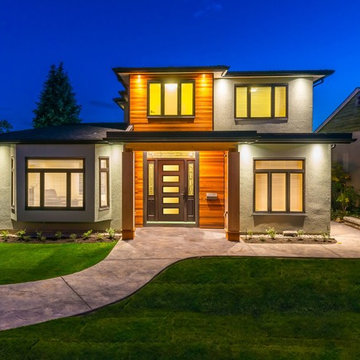
Solution Series Exterior Door
Idee per la villa grande multicolore contemporanea a due piani con rivestimenti misti e tetto piano
Idee per la villa grande multicolore contemporanea a due piani con rivestimenti misti e tetto piano
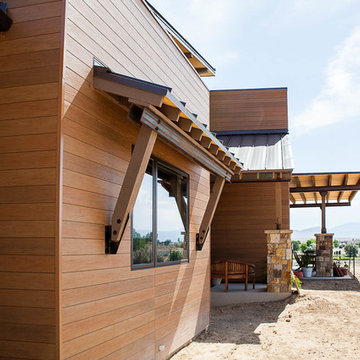
R.G. Cowan Design / Fluid Design Workshop
Location: Grand Junction, CO, USA
Completed in 2017, the Bookcliff Modern home was a design-build collaboration with Serra Homes of Grand Junction. R.G Cowan Design Build and the Fluid Design Workshop completed the design, detailing, custom fabrications and installations of; the timber frame exterior and steel brackets, interior stairs, stair railings, fireplace concrete and steel and other interior finish details of this contemporary modern home.
Modern contemporary exterior home design with wood and stone siding, black trim and window awnings.
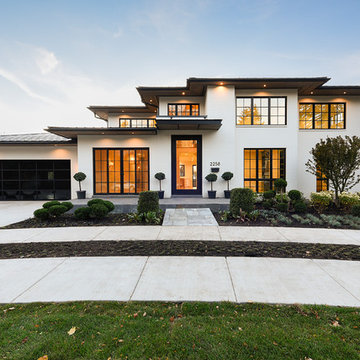
Idee per la villa bianca contemporanea a due piani con rivestimento in mattoni, tetto piano e copertura a scandole
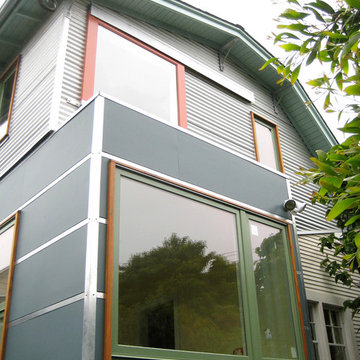
A barn door at the 2nd floor guest bedroom allows the owners to water a mini roof garden.
Immagine della villa blu contemporanea a due piani di medie dimensioni con rivestimento con lastre in cemento, tetto a mansarda e copertura a scandole
Immagine della villa blu contemporanea a due piani di medie dimensioni con rivestimento con lastre in cemento, tetto a mansarda e copertura a scandole
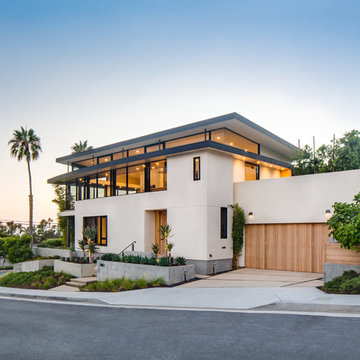
Architecture and
Interior Design by Anders Lasater Architects.
Photography by Chad Mellon
Foto della villa grande bianca contemporanea a due piani con rivestimento in stucco, tetto piano e copertura mista
Foto della villa grande bianca contemporanea a due piani con rivestimento in stucco, tetto piano e copertura mista
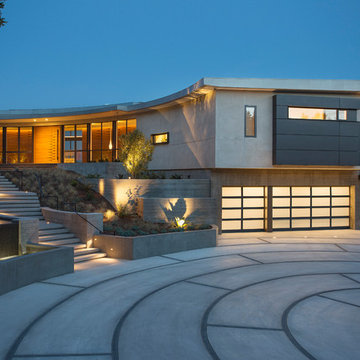
Driveway, main entrance, and exterior.
Idee per la villa grigia contemporanea a due piani con rivestimento in cemento
Idee per la villa grigia contemporanea a due piani con rivestimento in cemento
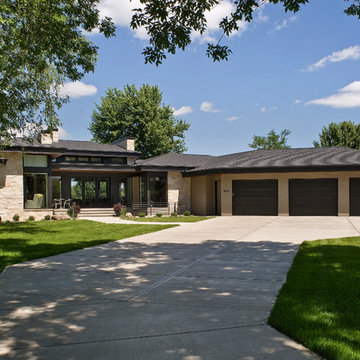
Builder: Jarrod Smart Construction, Co.
Interior Design: Vivid Interior Design
Photo: Cipher Imaging
Foto della facciata di una casa contemporanea
Foto della facciata di una casa contemporanea
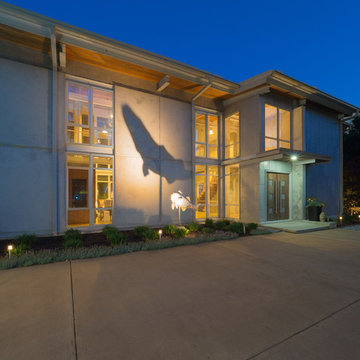
Esempio della facciata di una casa grande grigia contemporanea a tre piani con rivestimento in cemento e copertura in metallo o lamiera
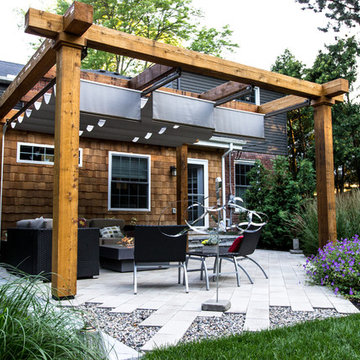
This Birmingham family had drainage issues and space concerns. They wanted to be able to have a gathering space, an eating space, and needed additional seating for larger parties. Where would they find the room? Our designer was able to check all their boxes and create a beautiful contemporary outdoor space filled with warmth and modern style. Our design drops the eating area into a sunken patio surrounded by a low wall instantly creating the additional seating for larger groups without losing the intimacy around the table. A new patio just off the doorway is a lounge area, just perfect for any size gathering and is completed by a gas-fueled fire table.
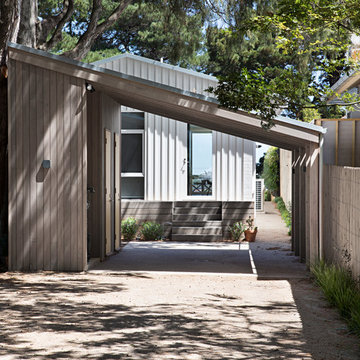
Tatjana Plitt
Foto della facciata di una casa contemporanea
Foto della facciata di una casa contemporanea
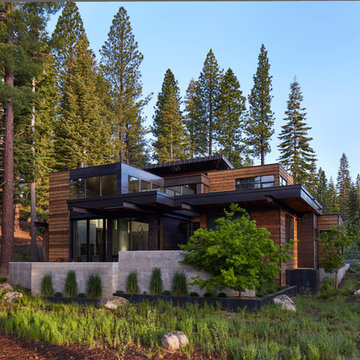
Foto della villa marrone contemporanea a due piani di medie dimensioni con rivestimenti misti e tetto piano
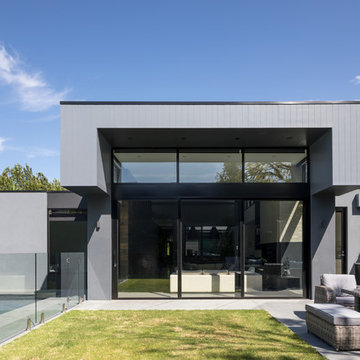
An extended deep roof reveal frames and protects the interior spaces. Timeless black aluminium frames, stylish grey colour palette with bluestone paving and a relaxed outdoor entertaining area create a thoroughly Melbourne family home.
Photography: Tatjana Plitt
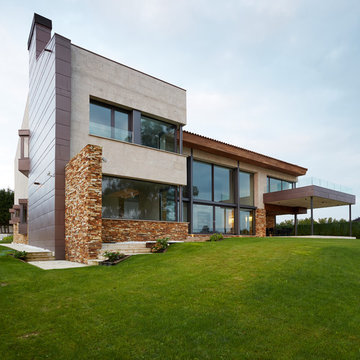
Marcos Morilla
Immagine della facciata di una casa grigia contemporanea a due piani con rivestimenti misti e tetto piano
Immagine della facciata di una casa grigia contemporanea a due piani con rivestimenti misti e tetto piano
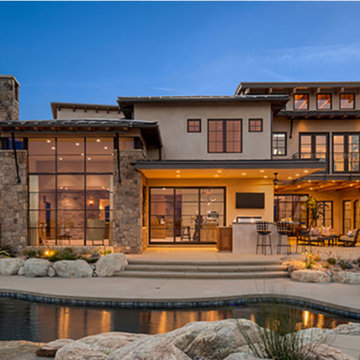
Ispirazione per la facciata di una casa grande beige contemporanea a due piani con rivestimenti misti e tetto piano
Facciate di case contemporanee
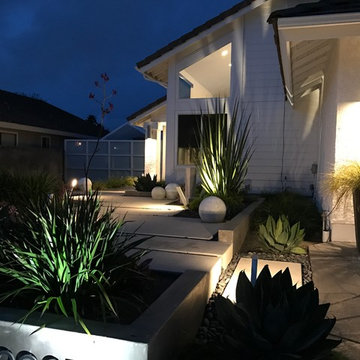
Aurora Landscape Lighting, Outdoor Lighting, exterior lighting, landscaping, light fixtures, lighting in planters, night lighting, pathway lighting
Esempio della villa grande bianca contemporanea a due piani con rivestimento in legno e falda a timpano
Esempio della villa grande bianca contemporanea a due piani con rivestimento in legno e falda a timpano
72
