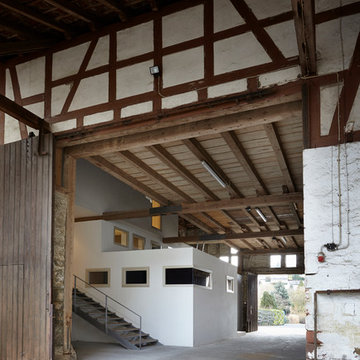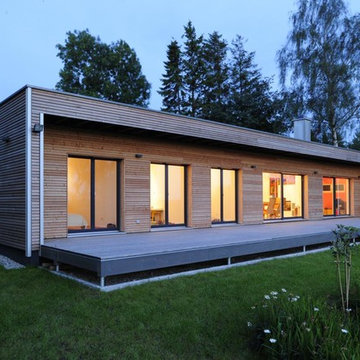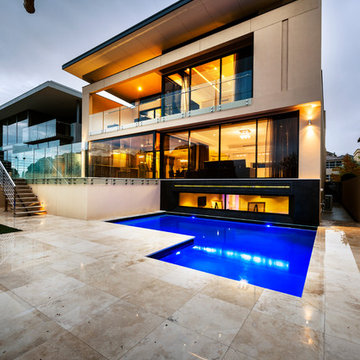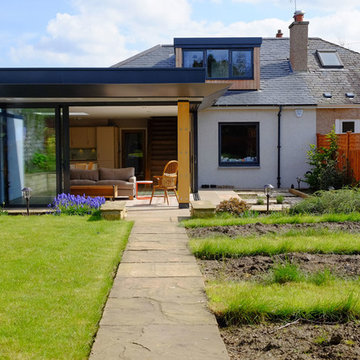Facciate di case contemporanee
Filtra anche per:
Budget
Ordina per:Popolari oggi
2141 - 2160 di 259.861 foto
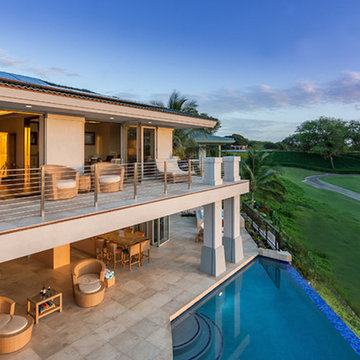
Idee per la villa grande beige contemporanea a due piani con rivestimento in stucco e copertura in tegole
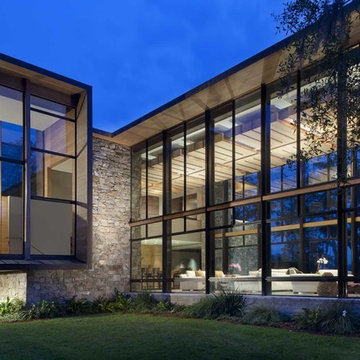
The house first appears sphinx-like and mostly solid with a weathered wood form atop stone walls that extend through the site to define exterior spaces. Proceeding into the house, the public spaces become transparent, with the exception of a solid fireplace wall to the east.
Phillip Spears Photographer
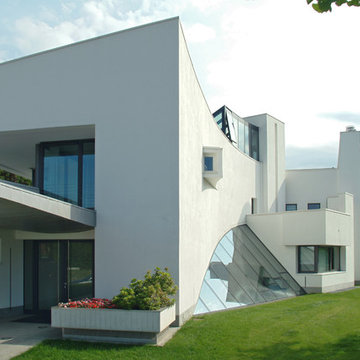
Fiorenzo Calosso
Esempio della facciata di una casa grande bianca contemporanea a due piani con tetto piano
Esempio della facciata di una casa grande bianca contemporanea a due piani con tetto piano
Trova il professionista locale adatto per il tuo progetto
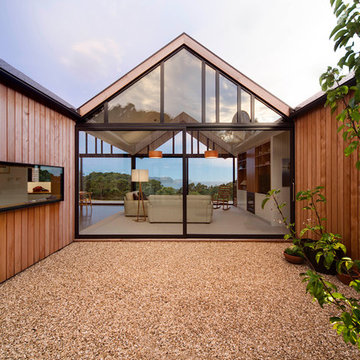
Ben Hosking
Ispirazione per la facciata di una casa grande marrone contemporanea a un piano con rivestimento in legno e tetto a capanna
Ispirazione per la facciata di una casa grande marrone contemporanea a un piano con rivestimento in legno e tetto a capanna
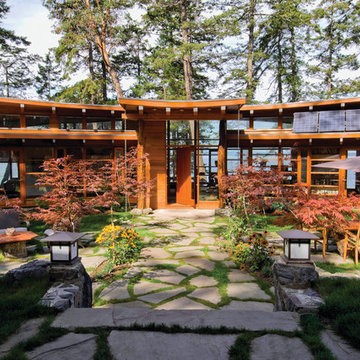
Photo by Gillean Proctor
Immagine della facciata di una casa contemporanea
Immagine della facciata di una casa contemporanea
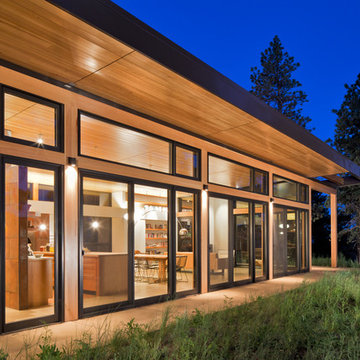
This residence sits atop a precipice with views to the metropolitan Denver valley to the east and the iconic Flatiron peaks to the west. The two sides of this linear scheme respond independently to the site conditions. The east has a high band of glass for morning light infiltration, with a thick zone of storage below. Dividing the storage areas, a rhythm of intermittent windows provide views to the entry court and distant city. On the opposite side, full height sliding glass panels extend the length of the house embracing the best views. After entering through the solid east wall, the amazing mountain peaks are revealed.
For this residence, simplicity and restraint are the innovation. Materials are limited to wood structure and ceilings, concrete floors, and oxidized steel cladding. The roof extension provides sun shading for the west facing glass and shelter for the end terrace. The house’s modest form and palate of materials place it unpretentiously within its surroundings, allowing the natural environment to carry the day.
A.I.A. Wyoming Chapter Design Award of Merit 2011
Project Year: 2009
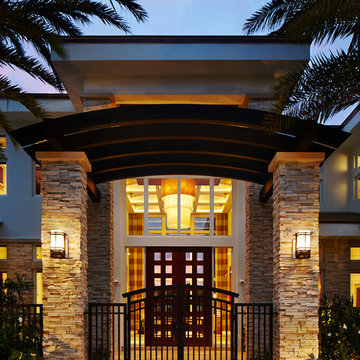
Detailed view of the pergola covered front entryway. The large open floor plan is visible through the floor to ceiling glass windows revealing the vaulted ceiling accents, wood detailing and custom designed chandelier.
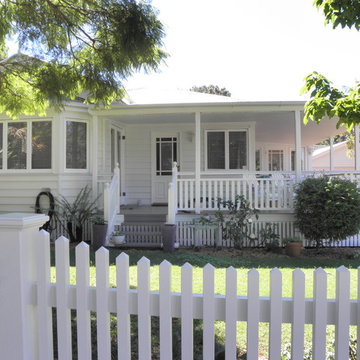
Idee per la facciata di una casa bianca contemporanea a un piano con rivestimento in legno
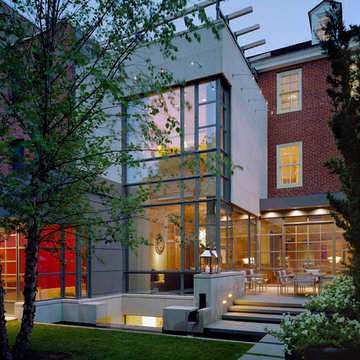
Don Pearse Photographers
Immagine della facciata di una casa grande contemporanea con tetto piano
Immagine della facciata di una casa grande contemporanea con tetto piano

This prefabricated 1,800 square foot Certified Passive House is designed and built by The Artisans Group, located in the rugged central highlands of Shaw Island, in the San Juan Islands. It is the first Certified Passive House in the San Juans, and the fourth in Washington State. The home was built for $330 per square foot, while construction costs for residential projects in the San Juan market often exceed $600 per square foot. Passive House measures did not increase this projects’ cost of construction.
The clients are retired teachers, and desired a low-maintenance, cost-effective, energy-efficient house in which they could age in place; a restful shelter from clutter, stress and over-stimulation. The circular floor plan centers on the prefabricated pod. Radiating from the pod, cabinetry and a minimum of walls defines functions, with a series of sliding and concealable doors providing flexible privacy to the peripheral spaces. The interior palette consists of wind fallen light maple floors, locally made FSC certified cabinets, stainless steel hardware and neutral tiles in black, gray and white. The exterior materials are painted concrete fiberboard lap siding, Ipe wood slats and galvanized metal. The home sits in stunning contrast to its natural environment with no formal landscaping.
Photo Credit: Art Gray
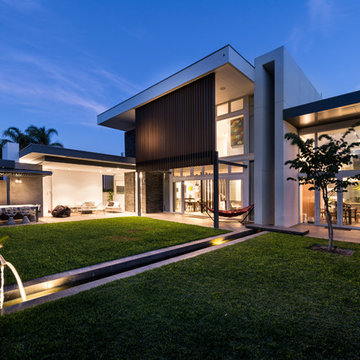
Joel Barbitta, DMax Photography
Immagine della facciata di una casa bianca contemporanea a due piani con tetto piano
Immagine della facciata di una casa bianca contemporanea a due piani con tetto piano
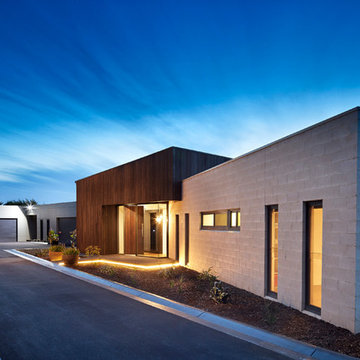
Jonathon Tabensky
Esempio della facciata di una casa grande grigia contemporanea a un piano con rivestimento in cemento
Esempio della facciata di una casa grande grigia contemporanea a un piano con rivestimento in cemento
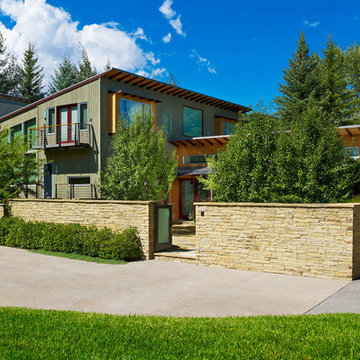
Jason Dewey Photography
Idee per la casa con tetto a falda unica verde contemporaneo a due piani
Idee per la casa con tetto a falda unica verde contemporaneo a due piani
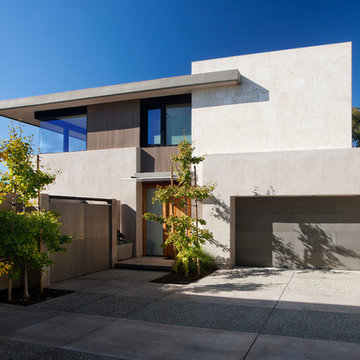
The Tice Residences replace a run-down and aging duplex with two separate, modern, Santa Barbara homes. Although the unique creek-side site (which the client’s original home looked toward across a small ravine) proposed significant challenges, the clients were certain they wanted to live on the lush “Riviera” hillside.
The challenges presented were ultimately overcome through a thorough and careful study of site conditions. With an extremely efficient use of space and strategic placement of windows and decks, privacy is maintained while affording expansive views from each home to the creek, downtown Santa Barbara and Pacific Ocean beyond. Both homes appear to have far more openness than their compact lots afford.
The solution strikes a balance between enclosure and openness. Walls and landscape elements divide and protect two private domains, and are in turn, carefully penetrated to reveal views.
Both homes are variations on one consistent theme: elegant composition of contemporary, “warm” materials; strong roof planes punctuated by vertical masses; and floating decks. The project forms an intimate connection with its setting by using site-excavated stone, terracing landscape planters with native plantings, and utilizing the shade provided by its ancient Riviera Oak trees.
2012 AIA Santa Barbara Chapter Merit Award
Jim Bartsch Photography
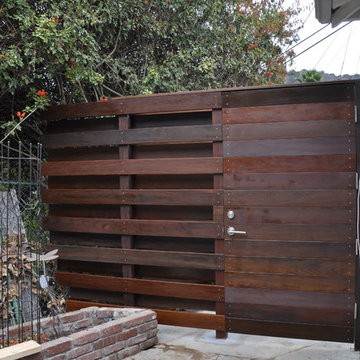
Parson Architecture
Idee per la facciata di una casa bianca contemporanea a un piano di medie dimensioni con rivestimento in legno
Idee per la facciata di una casa bianca contemporanea a un piano di medie dimensioni con rivestimento in legno
Facciate di case contemporanee
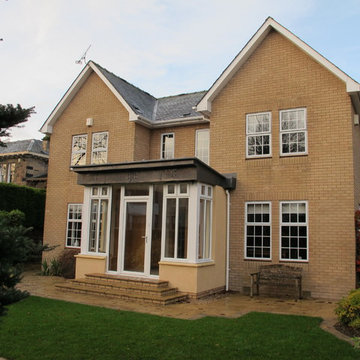
A small contemporary Porch extension to a 1980's new build home in the north of Glasgow.
Providing a vast amount of storage space as well as a welcoming entrance to this family home, this vestibule entrance completed the look of this simple new build.
The exterior and interior design of this extension was completed by Core Associates in 2010.
108
