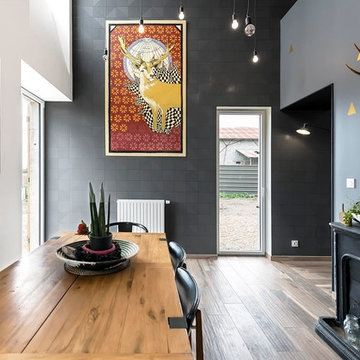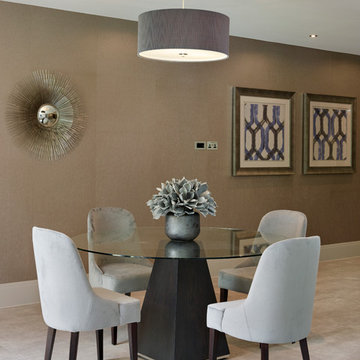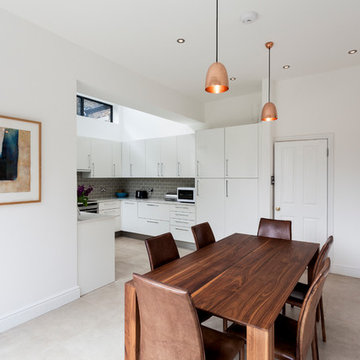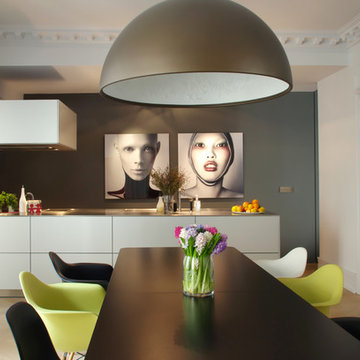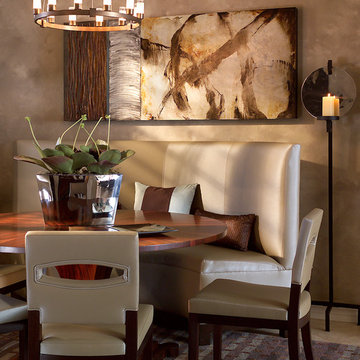Sale da Pranzo contemporanee - Foto e idee per arredare
Filtra anche per:
Budget
Ordina per:Popolari oggi
1801 - 1820 di 233.331 foto
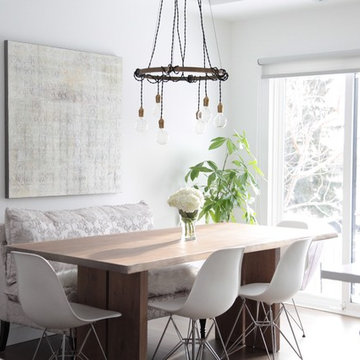
Andrea Whitfield
Idee per una piccola sala da pranzo aperta verso il soggiorno contemporanea con pareti bianche e pavimento in legno massello medio
Idee per una piccola sala da pranzo aperta verso il soggiorno contemporanea con pareti bianche e pavimento in legno massello medio
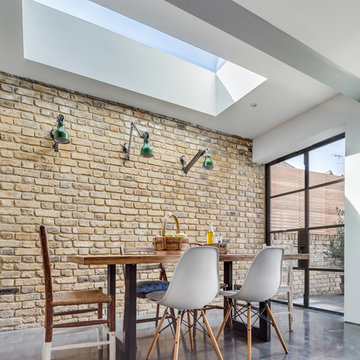
Set within the Carlton Square Conservation Area in East London, this two-storey end of terrace period property suffered from a lack of natural light, low ceiling heights and a disconnection to the garden at the rear.
The clients preference for an industrial aesthetic along with an assortment of antique fixtures and fittings acquired over many years were an integral factor whilst forming the brief. Steel windows and polished concrete feature heavily, allowing the enlarged living area to be visually connected to the garden with internal floor finishes continuing externally. Floor to ceiling glazing combined with large skylights help define areas for cooking, eating and reading whilst maintaining a flexible open plan space.
This simple yet detailed project located within a prominent Conservation Area required a considered design approach, with a reduced palette of materials carefully selected in response to the existing building and it’s context.
Photographer: Simon Maxwell
Trova il professionista locale adatto per il tuo progetto
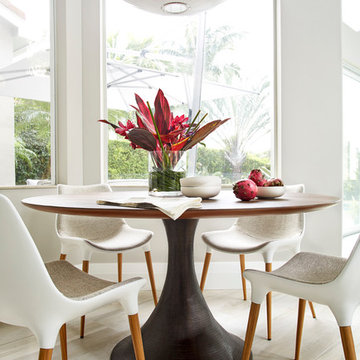
Frenchmen's Club Mod by Krista Watterworth Design Studio in Palm Beach Gardens, Florida. Photography by Mark Roskams. This Old World home got a very modern update. We worked for months to create a beautiful, open and light space, and brought it into the now.
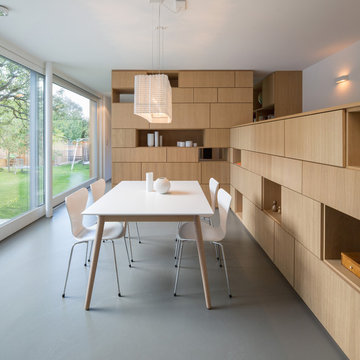
H.Stolz
Esempio di una sala da pranzo aperta verso il soggiorno contemporanea di medie dimensioni con pareti bianche, pavimento in linoleum e pavimento grigio
Esempio di una sala da pranzo aperta verso il soggiorno contemporanea di medie dimensioni con pareti bianche, pavimento in linoleum e pavimento grigio
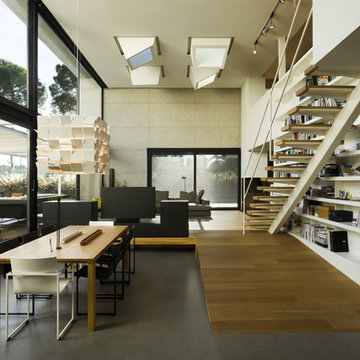
Lluïs Casals
Ispirazione per una grande sala da pranzo aperta verso il soggiorno minimal con pareti gialle, pavimento con piastrelle in ceramica e nessun camino
Ispirazione per una grande sala da pranzo aperta verso il soggiorno minimal con pareti gialle, pavimento con piastrelle in ceramica e nessun camino
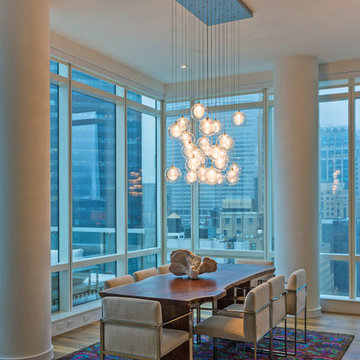
Immagine di una sala da pranzo contemporanea con pareti bianche e pavimento in legno massello medio
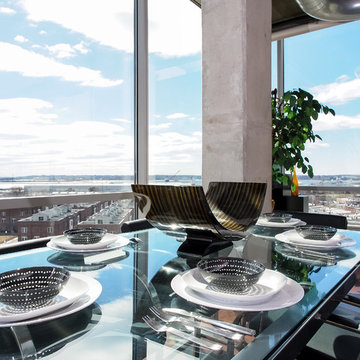
This dining room we did has the best seat in the house.
Ispirazione per una sala da pranzo aperta verso il soggiorno minimal di medie dimensioni con parquet scuro, pareti bianche, nessun camino e pavimento marrone
Ispirazione per una sala da pranzo aperta verso il soggiorno minimal di medie dimensioni con parquet scuro, pareti bianche, nessun camino e pavimento marrone
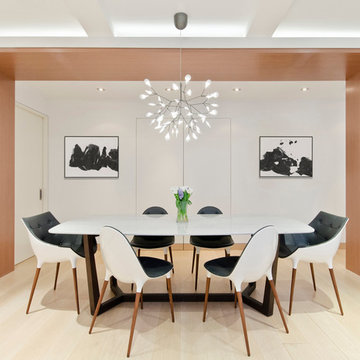
Steps from Riverside Park, the existing apartment had previously not been renovated for 30 years and was in dire need of a complete overhaul. StudioLAB was presented with the challenge of re-designing the space to fit a modern family’s lifestyle today with the flexibility to adjust as they evolve into their tomorrow. The existing formal closed kitchen and dining room were combined and opened up to allow the owners to entertain in an open living environment and allow natural light to permeate throughout different exposures of the apartment. Bathrooms were gutted, enlarged and reconfigured. Central air conditioning was added with minimal ducting as to be hidden and not seem clunky. Built-in bookshelves run the length of the perimeter walls below windows, concealing radiators and providing extra valuable storage in every room. A neutral color palette, minimalist details, and refined materials create a warm, modern atmosphere. Light brown oak veneered archways as well as LED cove ceilings are used to separate programmatic spaces visually without the use of physical partitions. A charcoal stained cube built-in was designed with in the foyer to create deep storage while continuing into the kitchen to hide the built-in refrigerator and pantry visually connecting the two spaces. The family’s two children share one large bedroom in order to create a playroom in the other which can also serves as a guest room when needed. The master bedroom features a full height grey stained ash veneered wall unit that serves as the predominant clothes storage. A panel housing the TV slides to reveal more clothes storage behind. To utilize the exiting formal maid’s room behind the kitchen, a small study and powder room were created that house laundry machines as well.
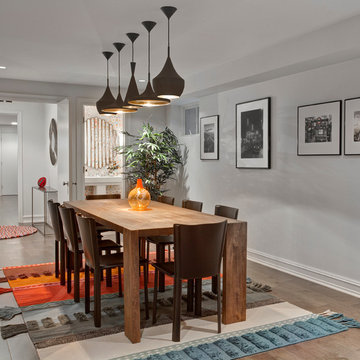
Mike Schwartz
Idee per una sala da pranzo minimal di medie dimensioni con pareti bianche e pavimento in legno massello medio
Idee per una sala da pranzo minimal di medie dimensioni con pareti bianche e pavimento in legno massello medio
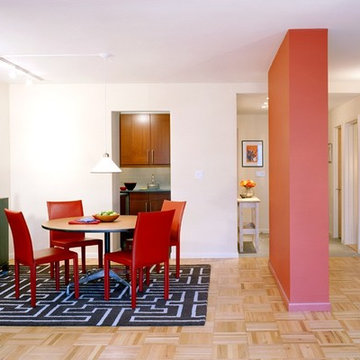
Giant red pier offsets open loft space after gut renovation.
Bicoastal Interior Design & Architecture
Your home. Your style.
Ispirazione per una sala da pranzo aperta verso il soggiorno contemporanea di medie dimensioni con pareti bianche, parquet chiaro, nessun camino e pavimento beige
Ispirazione per una sala da pranzo aperta verso il soggiorno contemporanea di medie dimensioni con pareti bianche, parquet chiaro, nessun camino e pavimento beige
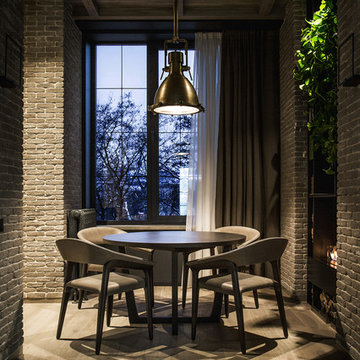
The combination of the black and white tones, the use of bricks, the unique art objects, the specially designed and stylish furniture and wood create the pleasant atmosphere of warmth and comfort. The regulated lightning allows to create different moods in the apartment.
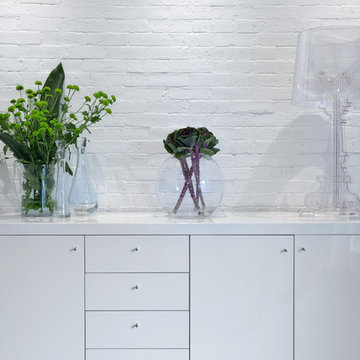
Toronto’s Upside Development completed this interior contemporary remodeling project. Nestled in Oakville’s tree lined ravine, a mid-century home was discovered by new owners returning from Europe. A modern Renovation with a Scandinavian flare unique to the area was envisioned and achieved.
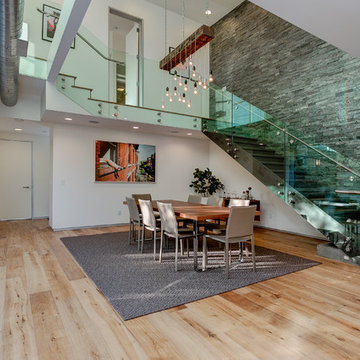
Immagine di una grande sala da pranzo aperta verso il soggiorno minimal con pareti bianche e parquet chiaro
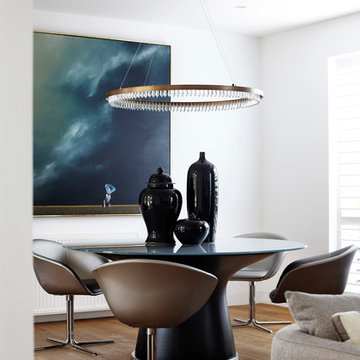
Immagine di una grande sala da pranzo aperta verso il soggiorno contemporanea con pareti bianche, pavimento in legno massello medio e nessun camino
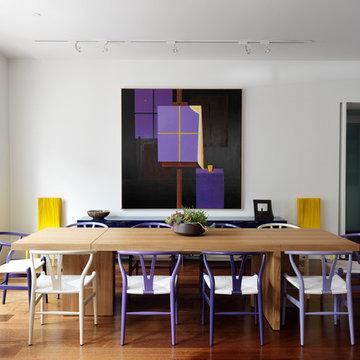
Jonny Valiant
Esempio di una grande sala da pranzo contemporanea con pareti bianche e pavimento in legno massello medio
Esempio di una grande sala da pranzo contemporanea con pareti bianche e pavimento in legno massello medio
Sale da Pranzo contemporanee - Foto e idee per arredare
91
