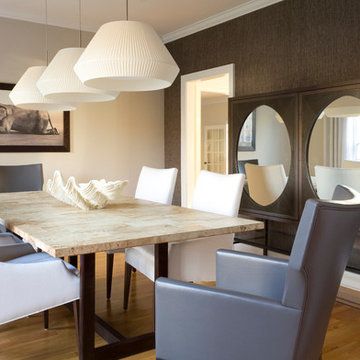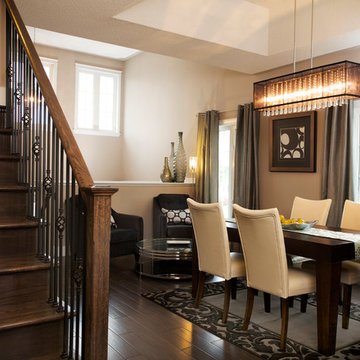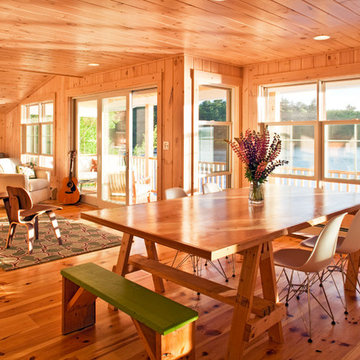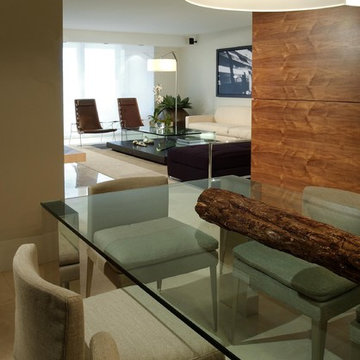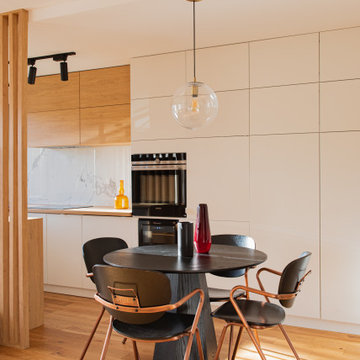Sale da Pranzo contemporanee - Foto e idee per arredare
Filtra anche per:
Budget
Ordina per:Popolari oggi
1781 - 1800 di 233.294 foto
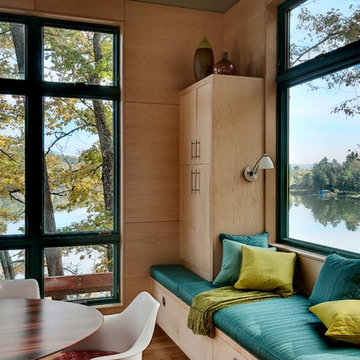
Rob Karosis Photography
www.robkarosis.com
Ispirazione per una sala da pranzo design con pavimento in legno massello medio
Ispirazione per una sala da pranzo design con pavimento in legno massello medio
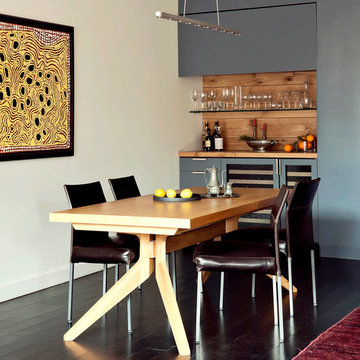
A sleek table is warm when presented in Oak, and surrounded by comfortable leather seating and original aboriginal art.
Ispirazione per una sala da pranzo minimal con pareti bianche e parquet scuro
Ispirazione per una sala da pranzo minimal con pareti bianche e parquet scuro
Trova il professionista locale adatto per il tuo progetto
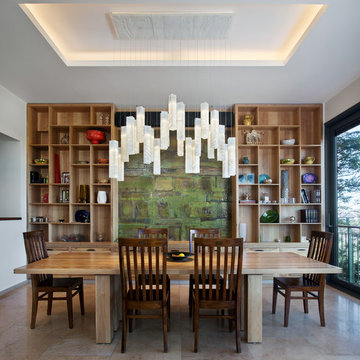
Tanzania Chandelier
Made from pendant lights made from exotic, fused glass to create a unique piece of art.
Idee per una sala da pranzo minimal chiusa e di medie dimensioni con pareti bianche, nessun camino e pavimento marrone
Idee per una sala da pranzo minimal chiusa e di medie dimensioni con pareti bianche, nessun camino e pavimento marrone
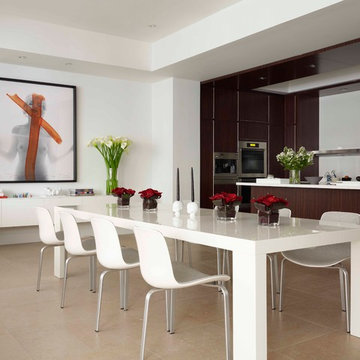
Photos by Joshua McHugh
Ispirazione per una sala da pranzo design
Ispirazione per una sala da pranzo design
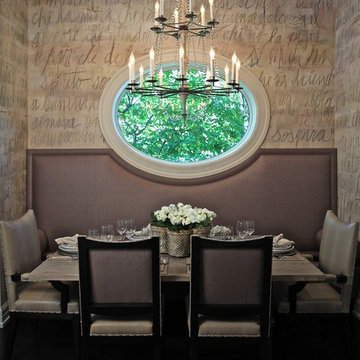
Esempio di una grande sala da pranzo contemporanea con pareti multicolore, parquet scuro e nessun camino
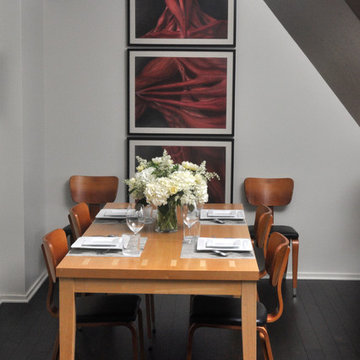
Ispirazione per una sala da pranzo minimal con pareti bianche
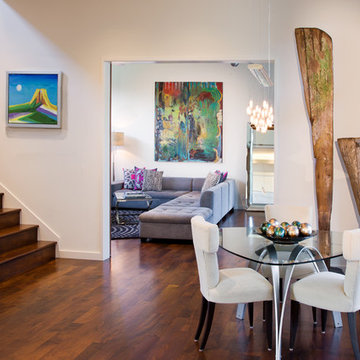
The glow of the lantern-like foyer sets the tone for this urban contemporary home. This open floor plan invites entertaining on the main floor, with only ceiling transitions defining the living, dining, kitchen, and breakfast rooms. With viewable outdoor living and pool, extensive use of glass makes it seamless from inside to out.
Published:
Western Art & Architecture, August/September 2012
Austin-San Antonio Urban HOME: February/March 2012 (Cover) - https://issuu.com/urbanhomeaustinsanantonio/docs/uh_febmar_2012
Photo Credit: Coles Hairston
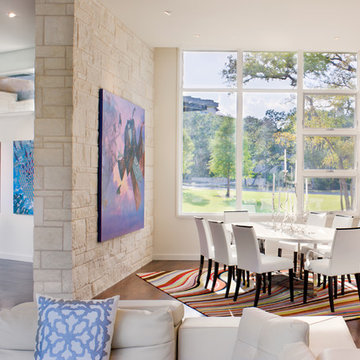
The glow of the lantern-like foyer sets the tone for this urban contemporary home. This open floor plan invites entertaining on the main floor, with only ceiling transitions defining the living, dining, kitchen, and breakfast rooms. With viewable outdoor living and pool, extensive use of glass makes it seamless from inside to out.
Published:
Western Art & Architecture, August/September 2012
Austin-San Antonio Urban HOME: February/March 2012 (Cover) - https://issuu.com/urbanhomeaustinsanantonio/docs/uh_febmar_2012
Photo Credit: Coles Hairston
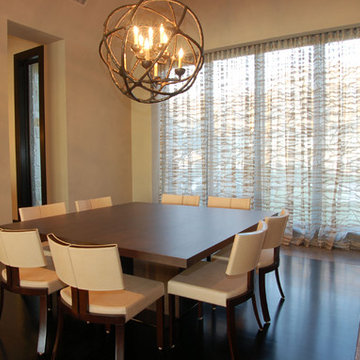
As a vacation home with an amazing locale, this home was designed with one primary focus: utilizing the breathtaking lake views. The original lot was a small island pie-shaped lot with spectacular views of Lake LBJ. Each room was created to depict a different snapshot of the lake due to the ratcheting footprint. Double 8’x11’ tall sliding glass doors merge the indoor living to the outdoor living, thus creating a seamless flow from inside to outside. The swimming pool, with its vanishing edge, was designed in such a way that it brings the lake right up to the outside living terrace, giving the feeling of actually being in the lake. There is also a twelve foot beach area under the archways of the pool’s water features for relaxing and entertaining. The beauty of the home is enough to stand alone, but being on the lake as it is makes the entire design come together as a truly stunning vacation home.
Photography by Adam Steiner
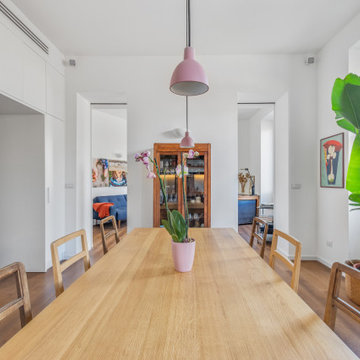
luci a sospensione Louis poulsen
Immagine di una grande sala da pranzo aperta verso la cucina contemporanea con pareti bianche e parquet scuro
Immagine di una grande sala da pranzo aperta verso la cucina contemporanea con pareti bianche e parquet scuro
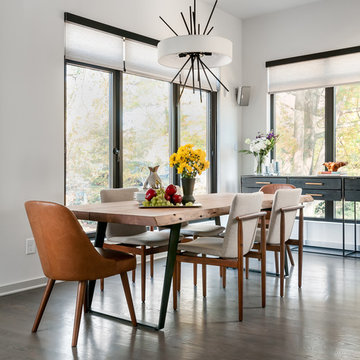
Anastasia Alkema Photography
Ispirazione per una grande sala da pranzo aperta verso la cucina minimal con pareti bianche, pavimento marrone e parquet scuro
Ispirazione per una grande sala da pranzo aperta verso la cucina minimal con pareti bianche, pavimento marrone e parquet scuro
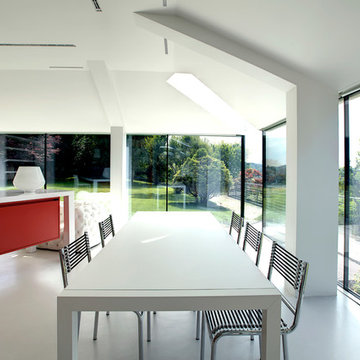
PEPE fotografia
Idee per una sala da pranzo minimal con pareti bianche e pavimento in gres porcellanato
Idee per una sala da pranzo minimal con pareti bianche e pavimento in gres porcellanato
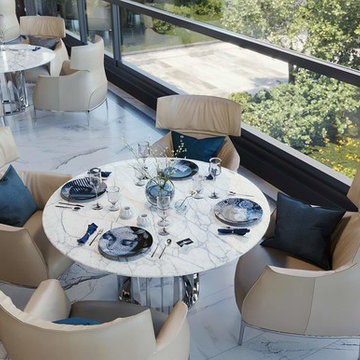
The best interior designers & architects in NYC!
Residential interior design, Common area design, Hospitality design, Exterior design, Commercial design - any interior or architectural design basically from a unique design team :)
Our goal is to provide clients in Manhattan, New York, New Jersey & beyond with outstanding architectural & interior design services and installation management through a unique approach and unparalleled work quality.
Our mission is to create Dream Homes that change people's lives!
Working with us is a simple two step process - Design & Installation. The core is that all our design ideas (interior design of an apartment, restaurant, hotel design or architectural design of a building) are presented through exceptionally realistic images, delivering the exact look of your future interior/exterior, before you commit to investing. The Installation then abides to the paradigm of 'What I See Is What I Get', replicating the approved design. All together it gives you full control and eliminates the risk of having an unsatisfactory end product - no other interior designer or architect can offer.
Our team's passion, talent & professionalism brings you the best possible result, while our client-oriented philosophy & determination to make the process easy & convenient, saves you great deal of time and concern.
In short, this is Design as it Should be...
Other services: Lobby design, Store & storefront design, Hotel design, Restaurant design, House design
www.vanguard-development.com
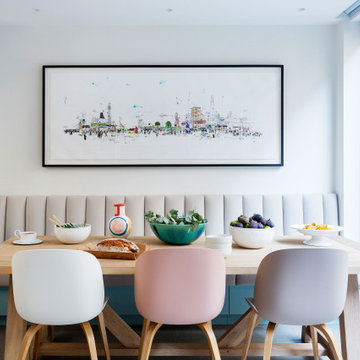
A Victorian terraced townhouse set over five storeys, with five bedrooms and four bathrooms on the upper two floors; a double drawing room, family room, snug, study and hall on the first and ground levels, and a utility room, nanny suite and kitchen-dining room leading to a garden on the lower level.
Settling here from overseas, the owners of this house in Primrose Hill chose the area for its quintessentially English architecture and bohemian feel. They loved the property’s original features and wanted their new home to be light and spacious, with plenty of storage and an eclectic British feel. As self-confessed ‘culture vultures’, the couple’s art collection formed the basis of their home’s colour palette.
Sale da Pranzo contemporanee - Foto e idee per arredare
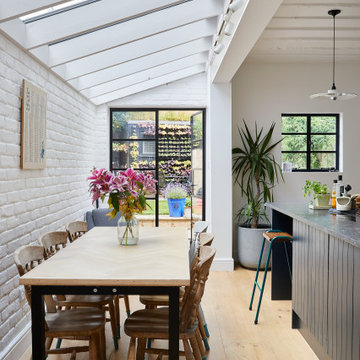
Idee per una sala da pranzo aperta verso la cucina minimal con pareti bianche, parquet chiaro, pavimento beige e pareti in mattoni
90
