Sale da Pranzo contemporanee con soffitto in carta da parati - Foto e idee per arredare
Filtra anche per:
Budget
Ordina per:Popolari oggi
1 - 20 di 208 foto
1 di 3

Our client wanted us to create a cosy and atmospheric dining experience, so we embraced the north facing room and painted it top to bottom in a deep, warm brown from Little Greene. To help lift the room and create a conversation starter, we chose a sketched cloud wallpaper for the ceiling.
Full length curtains, recessed into the ceiling help to make the room feel bigger and are up-lit by ground lights that emphasise the folds in the fabric.
The sculptural dining table from Emmemobili takes centre stage and is surrounded by comfortable upholstered dining chairs. We chose two fabrics for the dining chairs to add interest. The ochre velvet pairs beautifully with the yellow glass Porta Romana lamps and brushed brass over-sized round mirror.
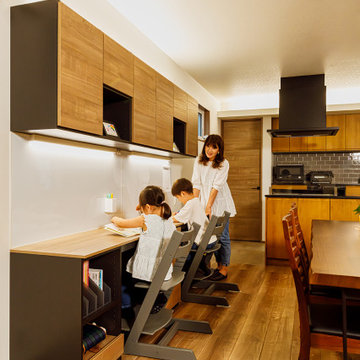
ダイニングのすぐ横にスタディコーナーが設けられています。キッチンで調理するお母さんの気配を感じながら勉強すると安心感が生まれ、集中力が増すとか。デスク下には重たいランドセルを収納する台も設けられています。
Immagine di una sala da pranzo aperta verso il soggiorno design di medie dimensioni con pareti bianche, pavimento in legno massello medio, pavimento marrone, soffitto in carta da parati e carta da parati
Immagine di una sala da pranzo aperta verso il soggiorno design di medie dimensioni con pareti bianche, pavimento in legno massello medio, pavimento marrone, soffitto in carta da parati e carta da parati
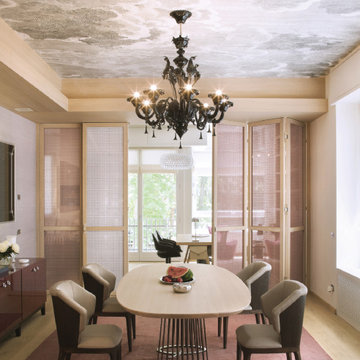
Situé au cœur du centre historique de Milan et donnant sur le joli parc Boschetti, cet appartement sur mesure de 140 m² a été conçu et dessiné pour une société italienne d'électronique et comprend de luxueux espaces de conférence et de séjour ainsi qu'une chambre d'amis. Tous les meubles et accessoires ont été créés spécifiquement pour l'appartement et ont été fabriqués à la main en Italie, alliant le meilleur de l'artisanat à un design contemporain épuré.
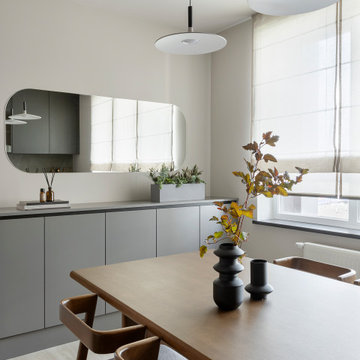
Esempio di una sala da pranzo aperta verso la cucina contemporanea di medie dimensioni con pavimento in vinile, pavimento beige, soffitto in carta da parati, pareti beige, nessun camino e carta da parati
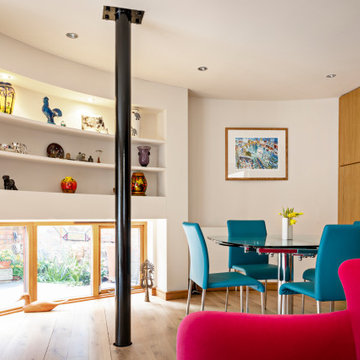
Idee per una sala da pranzo design con pareti bianche, pavimento in legno verniciato, pavimento beige, soffitto in carta da parati e carta da parati
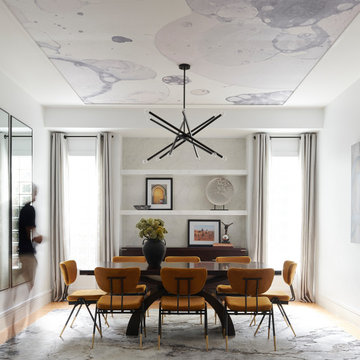
Esempio di una grande sala da pranzo minimal chiusa con pareti bianche, parquet chiaro e soffitto in carta da parati
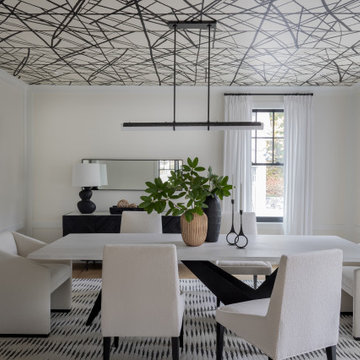
Foto di una sala da pranzo minimal con pareti beige, pavimento in legno massello medio, pavimento marrone, soffitto in carta da parati e pannellatura
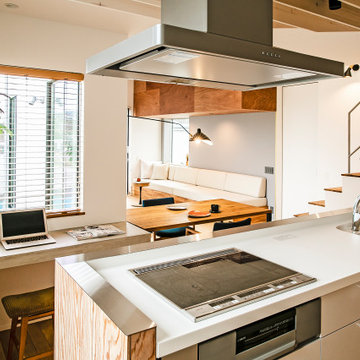
郊外にある新しい分譲地に建つ家。
分譲地内でのプライバシー確保のためファサードには開口部があまりなく、
どのあたりに何の部屋があるか想像できないようにしています。
外壁には経年変化を楽しめるレッドシダーを採用。
年月でシルバーグレーに変化してくれます。
リビングには3.8mの長さのソファを作り付けで設置。
ソファマットを外すと下部は収納になっており、ブランケットや子供のおもちゃ収納に。
そのソファの天井はあえて低くすることによりソファに座った時の落ち着きが出るようにしています。
天井材料は、通常下地材として使用するラワンべニアを使用。
前々からラワンの木目がデザインの一部になると考えていました。
玄関の壁はフレキシブルボード。これも通常化粧には使わない材料です。
下地材や仕上げ材など用途にこだわることなく、素材のいろいろな可能性デザインのポイントとしました。

In this NYC pied-à-terre new build for empty nesters, architectural details, strategic lighting, dramatic wallpapers, and bespoke furnishings converge to offer an exquisite space for entertaining and relaxation.
This open-concept living/dining space features a soothing neutral palette that sets the tone, complemented by statement lighting and thoughtfully selected comfortable furniture. This harmonious design creates an inviting atmosphere for both relaxation and stylish entertaining.
---
Our interior design service area is all of New York City including the Upper East Side and Upper West Side, as well as the Hamptons, Scarsdale, Mamaroneck, Rye, Rye City, Edgemont, Harrison, Bronxville, and Greenwich CT.
For more about Darci Hether, see here: https://darcihether.com/
To learn more about this project, see here: https://darcihether.com/portfolio/bespoke-nyc-pied-à-terre-interior-design
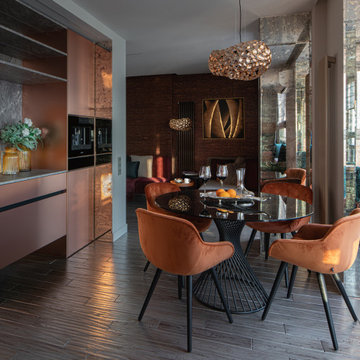
Foto di una sala da pranzo aperta verso la cucina minimal di medie dimensioni con pareti grigie, parquet scuro, pavimento grigio, soffitto in carta da parati e pannellatura
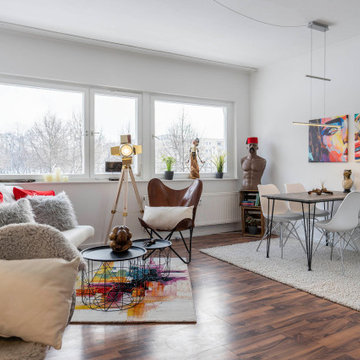
Tisch mit Needlepinbeinen, Betonplatte, 4 Stühle mit Eifefelbase, Schaufensterpuppentorso, alte Weinkisten mit Büchern, Schlafsofa, Butterflysessel
Foto di una piccola sala da pranzo aperta verso il soggiorno minimal con pareti bianche, pavimento in laminato, pavimento marrone e soffitto in carta da parati
Foto di una piccola sala da pranzo aperta verso il soggiorno minimal con pareti bianche, pavimento in laminato, pavimento marrone e soffitto in carta da parati
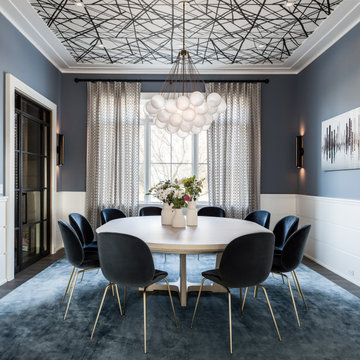
Immagine di una sala da pranzo design con pareti grigie, parquet scuro, pavimento marrone, soffitto in carta da parati e boiserie
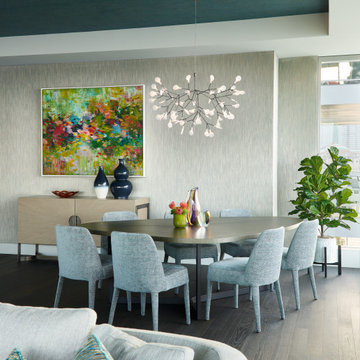
This dining room feels open, yet well defined. The large table features three uneven curved sides, making the “Seven” table by B&B Italia a welcome surprise to the dining area. We upholstered the chairs, including the legs, to add warmth to this contemporary home. The organic Moooi LED chandelier floats gently above, with beautifully textured wallcovering in cool and warm gray tones stretching from the entrance to the dining room. The pop of rich color from an original art piece is a stunning – and cheerful- addition!
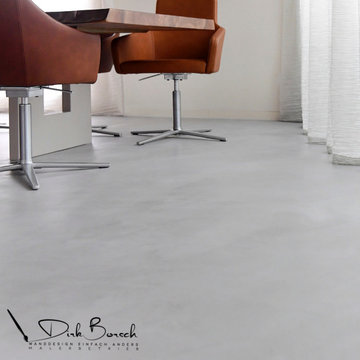
Fugenlose Böden liegen im Trend. Unsere fugenlosen Spachtelböden sind einzigartig im Design und gehören mittlerweile zur modernen Bodengestaltung. Diese sind mit einer ganz eigenen Oberflächencharakteristik, welche jede Fläche zu einem Unikat macht und für die Eigenschaften wie Langlebigkeit, Pflegeleichtigkeit und Robustheit steht, ausgestattet.
Die fugenlose Bodengestaltung verbindet alle Räume miteinander und vermittelt so das Gefühl optischer Weite und Leichtigkeit. Je nach Wunsch ist ein moderner Loft- bis hin zu einem gemütlichen klassischen edlen Charakter möglich. Die besondere Qualität unserer Böden zeigt nicht nur der Kratztest, denn selbstverständlich erhalten Sie eine Gewährleistung von 5 Jahren, sowie eine Herstellergarantie die sich ebenfalls auf fünf Jahre beläuft. Risse und andere Ärgernisse entfallen somit komplett.
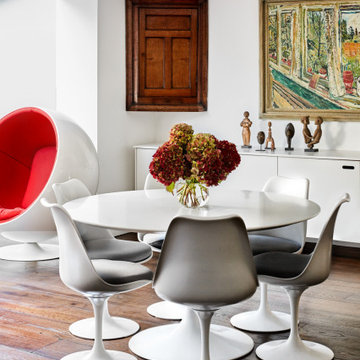
Saarinen Tulip Round Dining Table, Eero Aarino Ball Chair, antique corner cupboard, contemporary art,
Foto di una grande sala da pranzo aperta verso il soggiorno contemporanea con parquet scuro, pavimento marrone e soffitto in carta da parati
Foto di una grande sala da pranzo aperta verso il soggiorno contemporanea con parquet scuro, pavimento marrone e soffitto in carta da parati

Ispirazione per una piccola sala da pranzo minimal chiusa con pareti grigie, parquet chiaro, camino bifacciale, cornice del camino piastrellata, pavimento giallo e soffitto in carta da parati
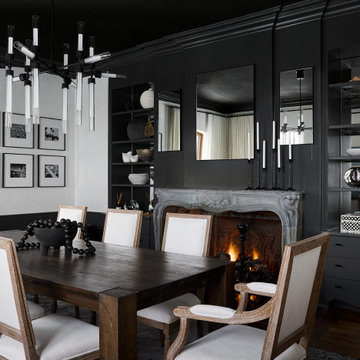
The fireplace and built-ins were painted in the same deep charcoal grey as the ceiling and crown for a monochromatic effect. Above the fireplace mantle, we removed the ornate millwork and selected antique mirrors that add to the moody feel in the space. We completed the design by selecting a modern cylindrical chandelier and a minimal gallery wall with simple black frames.
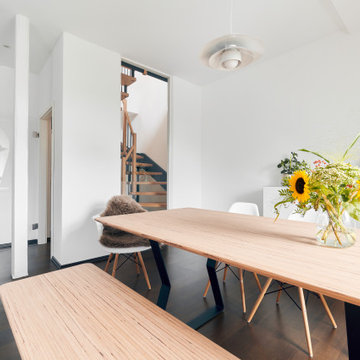
Esempio di una sala da pranzo aperta verso il soggiorno minimal di medie dimensioni con pareti bianche, parquet scuro, pavimento marrone, soffitto in carta da parati e carta da parati
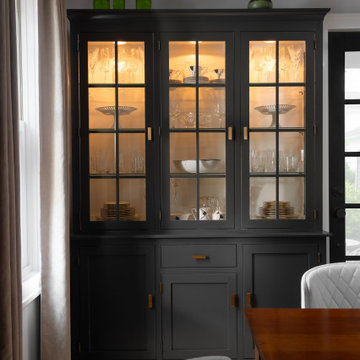
Immagine di una piccola sala da pranzo contemporanea chiusa con pareti grigie, parquet chiaro, camino bifacciale, cornice del camino piastrellata, pavimento giallo e soffitto in carta da parati

「蒲郡本町の家」のリビング空間です。回遊性のある使い勝手のいい間取りです。
Immagine di una sala da pranzo minimal di medie dimensioni con pareti bianche, parquet chiaro, nessun camino, soffitto in carta da parati e carta da parati
Immagine di una sala da pranzo minimal di medie dimensioni con pareti bianche, parquet chiaro, nessun camino, soffitto in carta da parati e carta da parati
Sale da Pranzo contemporanee con soffitto in carta da parati - Foto e idee per arredare
1