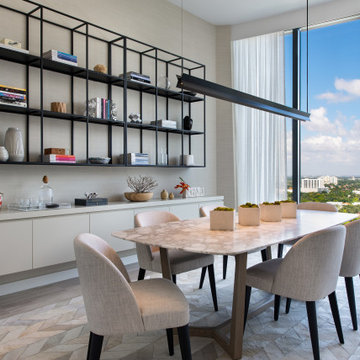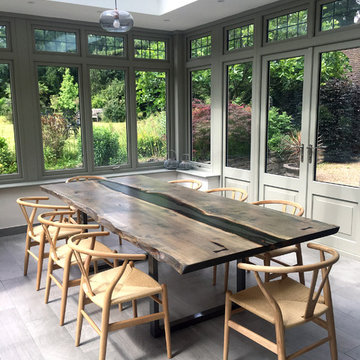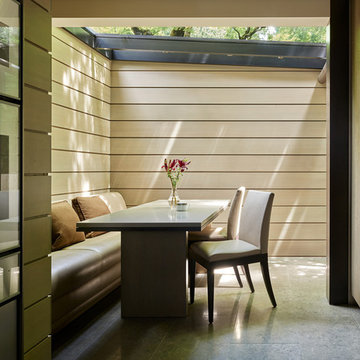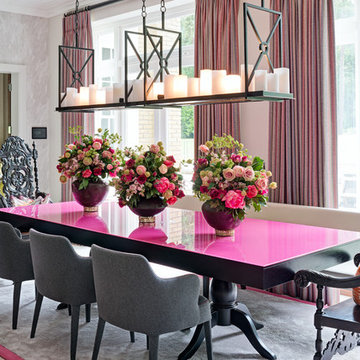Sale da Pranzo contemporanee con pavimento grigio - Foto e idee per arredare
Filtra anche per:
Budget
Ordina per:Popolari oggi
1 - 20 di 5.710 foto
1 di 3

Idee per una sala da pranzo aperta verso la cucina design di medie dimensioni con pavimento in linoleum e pavimento grigio

We were lucky enough to work with our client on the renovation of their whole house in South West London, they came to us for a 'turn-key' Interior Design service, the project took over two years to complete and included a basement dig out. This was a family home so not only did it need to look beautiful, it also needed to be practical for the two children. We took full advantage of the clients love of colour, giving each space it's own individual feel whilst maintaining a cohesive scheme throughout the property.

Foto di una piccola sala da pranzo aperta verso il soggiorno minimal con pareti bianche, pavimento in cemento, pavimento grigio e soffitto in legno
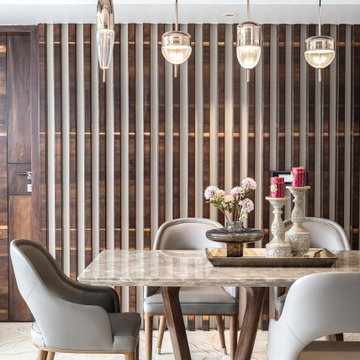
Idee per una grande sala da pranzo minimal con pareti marroni e pavimento grigio

We fully furnished this open concept Dining Room with an asymmetrical wood and iron base table by Taracea at its center. It is surrounded by comfortable and care-free stain resistant fabric seat dining chairs. Above the table is a custom onyx chandelier commissioned by the architect Lake Flato.
We helped find the original fine artwork for our client to complete this modern space and add the bold colors this homeowner was seeking as the pop to this neutral toned room. This large original art is created by Tess Muth, San Antonio, TX.
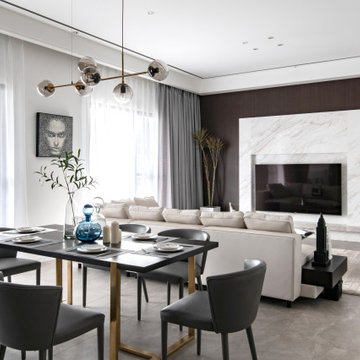
Ispirazione per una sala da pranzo aperta verso il soggiorno contemporanea con pareti bianche, pavimento grigio e pareti in legno
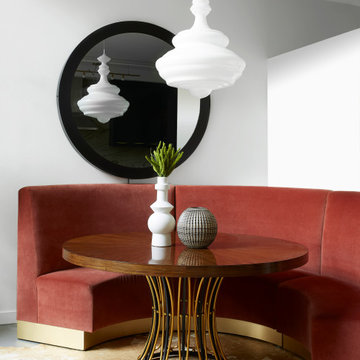
Idee per una piccola sala da pranzo minimal con pavimento in cemento, pavimento grigio, pareti bianche e nessun camino
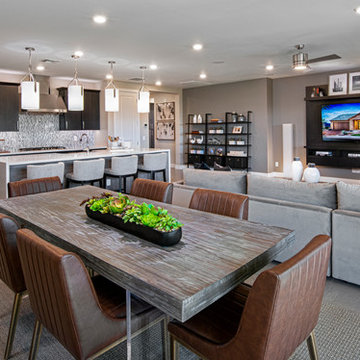
Idee per una sala da pranzo aperta verso il soggiorno minimal di medie dimensioni con pareti grigie, parquet chiaro e pavimento grigio

Modern dining room design
Photo by Yulia Piterkina | www.06place.com
Ispirazione per una sala da pranzo aperta verso la cucina minimal di medie dimensioni con pareti beige, pavimento in vinile, pavimento grigio e nessun camino
Ispirazione per una sala da pranzo aperta verso la cucina minimal di medie dimensioni con pareti beige, pavimento in vinile, pavimento grigio e nessun camino
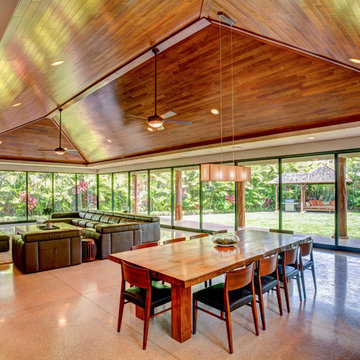
Architect Paul Noborikawa, principal at Noborikawa & Associates in Hawaii, seamlessly blends environment and design in this luxury residence on the island of Oahu. The main attraction of the modern home is a great room that opens to the yard courtesy of 75 feet of Series 600 Multi-Slide Doors from Western Window Systems. Other features include an energy-efficient design, modern materials such as polished concrete floors, granite counters, and storage for kayaks and surfboards.

Great Room, Living + Dining Room and Porch of Guest House. Cathy Schwabe, AIA.Designed while at EHDD Architecture. Photograph by David Wakely
Esempio di una sala da pranzo aperta verso il soggiorno design con pavimento in ardesia e pavimento grigio
Esempio di una sala da pranzo aperta verso il soggiorno design con pavimento in ardesia e pavimento grigio
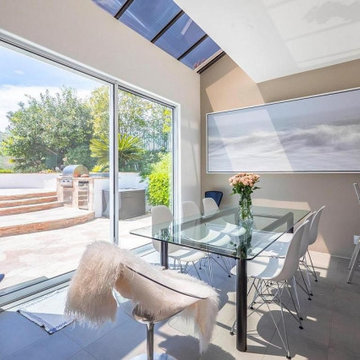
Esempio di una sala da pranzo aperta verso la cucina minimal con pavimento in gres porcellanato e pavimento grigio

Build Beirin Projects
Project BuildHer Collective
Photo Cheyne Toomey Photography
Foto di una sala da pranzo aperta verso il soggiorno contemporanea di medie dimensioni con pareti bianche, pavimento in cemento, camino sospeso e pavimento grigio
Foto di una sala da pranzo aperta verso il soggiorno contemporanea di medie dimensioni con pareti bianche, pavimento in cemento, camino sospeso e pavimento grigio
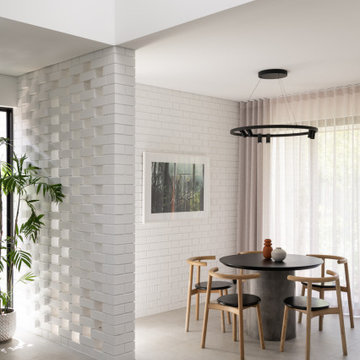
Foto di una sala da pranzo contemporanea con pareti bianche, pavimento grigio e pareti in mattoni

Featured here is Drum Dining Chair, Cane Chair Abigail, Line Credenza, Karar Vase, Misra Vase, Mango Deco, JH03 Print, JH01 Print, Shaperalito Print, Serious Dreamer Print, Le Chat Chic Print and Blomst Print 6.

Esempio di un piccolo angolo colazione minimal con pareti grigie, pavimento in laminato e pavimento grigio
Sale da Pranzo contemporanee con pavimento grigio - Foto e idee per arredare
1
