Sale da Pranzo shabby-chic style con pavimento grigio - Foto e idee per arredare
Filtra anche per:
Budget
Ordina per:Popolari oggi
1 - 20 di 34 foto
1 di 3
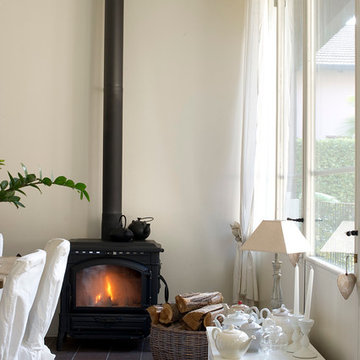
Ispirazione per una piccola sala da pranzo aperta verso il soggiorno shabby-chic style con pareti beige, pavimento in pietra calcarea, stufa a legna, cornice del camino in metallo e pavimento grigio
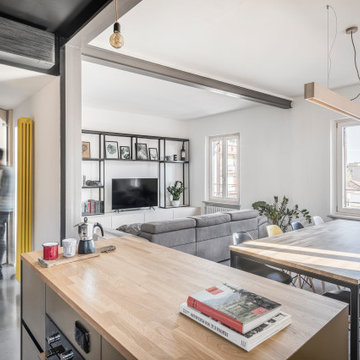
Foto di una sala da pranzo aperta verso il soggiorno shabby-chic style di medie dimensioni con pareti bianche, pavimento in cemento e pavimento grigio
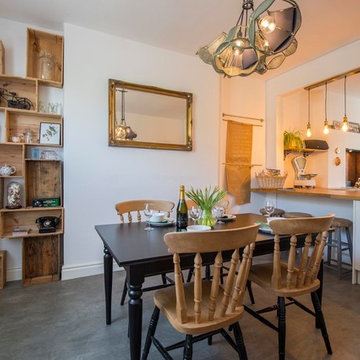
Damian James Bramley, DJB Photography
Idee per una sala da pranzo aperta verso la cucina shabby-chic style di medie dimensioni con pareti bianche e pavimento grigio
Idee per una sala da pranzo aperta verso la cucina shabby-chic style di medie dimensioni con pareti bianche e pavimento grigio
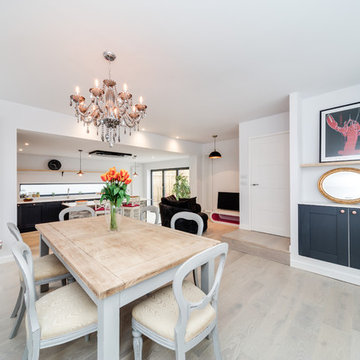
Esempio di una sala da pranzo aperta verso il soggiorno stile shabby di medie dimensioni con pavimento grigio
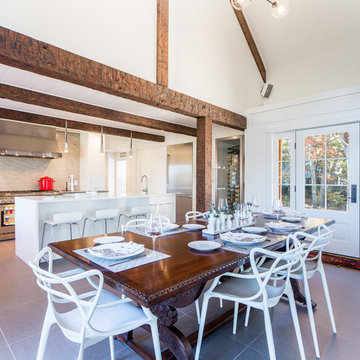
Great Island Photography
Foto di una sala da pranzo aperta verso il soggiorno stile shabby di medie dimensioni con pareti bianche, pavimento in gres porcellanato e pavimento grigio
Foto di una sala da pranzo aperta verso il soggiorno stile shabby di medie dimensioni con pareti bianche, pavimento in gres porcellanato e pavimento grigio
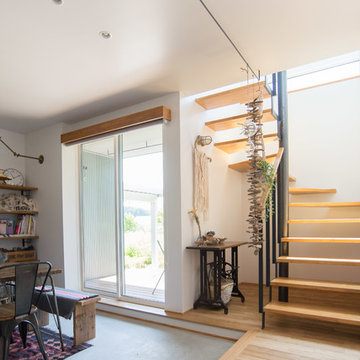
のどかな田園風景の中に建つ、古民家などに見られる土間空間を、現代風に生活の一部に取り込んだ住まいです。
本来土間とは、屋外からの入口である玄関的な要素と、作業場・炊事場などの空間で、いずれも土足で使う空間でした。
そして、今の日本の住まいの大半は、玄関で靴を脱ぎ、玄関ホール/廊下を通り、各部屋へアクセス。という動線が一般的な空間構成となりました。
今回の計画では、”玄関ホール/廊下”を現代の土間と置き換える事、そして、土間を大々的に一つの生活空間として捉える事で、土間という要素を現代の生活に違和感無く取り込めるのではないかと考えました。
土間は、玄関からキッチン・ダイニングまでフラットに繋がり、内なのに外のような、曖昧な領域の中で空間を連続的に繋げていきます。また、”廊下”という住まいの中での緩衝帯を失くし、土間・キッチン・ダイニング・リビングを田の字型に配置する事で、動線的にも、そして空間的にも、無理なく・無駄なく回遊できる、シンプルで且つ合理的な住まいとなっています。
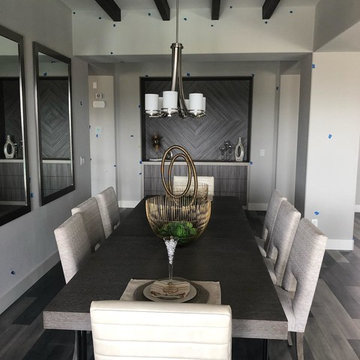
Out of the box use of Textured Melamine material. Used on art piece on back wall.
Grey Textured Melamine: Salt Intl. Palisandro Grigio Panel.
http://saltintl.com/
Contact Peterman Lumber For Availability & Pricing:
Fontana, CA: 909-357-7730
Phoenix, AZ: 623-936-2627
Las Vegas, NV:702-430-3433
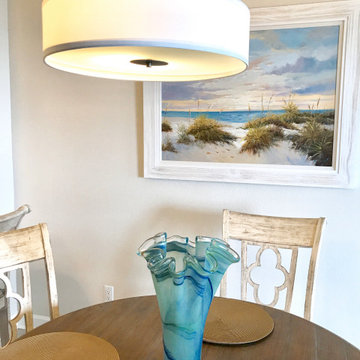
Artwork is so important in the characterization of a home. For this coastal home, we decided that ocean centered pieces would be the perfect touch to bring the home to life. Pops of blue accent pieces are also placed throughout the home to bring the colors of the ocean within.
Coastal Shabby Chic style
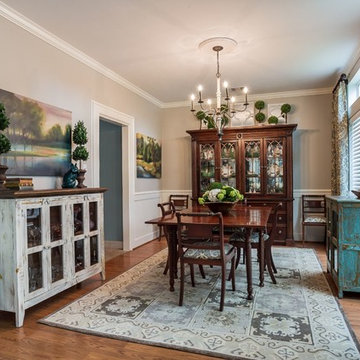
Esempio di una sala da pranzo aperta verso la cucina stile shabby di medie dimensioni con pareti grigie, parquet scuro, nessun camino e pavimento grigio
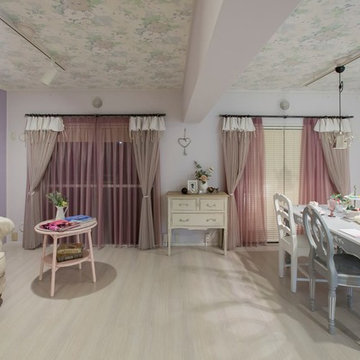
Ispirazione per una sala da pranzo aperta verso il soggiorno shabby-chic style con pareti multicolore, pavimento in legno verniciato e pavimento grigio
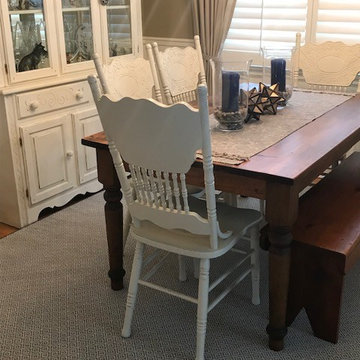
Keeping it light ... our Barrie store customer lightened the traditional feel of their dining room with a whitewashed hutch and chairs. The transitional graphic pattern of the made-to-fit, serged area rug completes the look.
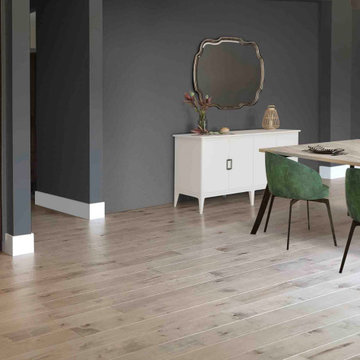
This incredible dining room with green accent is completed by our hardwood floor ➰ Sculpted Maple Character 6 ½” Nova UVF
Esempio di una piccola sala da pranzo stile shabby con parquet chiaro e pavimento grigio
Esempio di una piccola sala da pranzo stile shabby con parquet chiaro e pavimento grigio
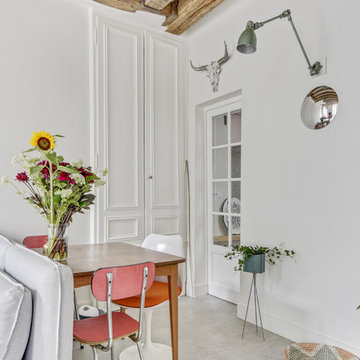
Shoootin
Foto di una sala da pranzo stile shabby con pavimento grigio e nessun camino
Foto di una sala da pranzo stile shabby con pavimento grigio e nessun camino
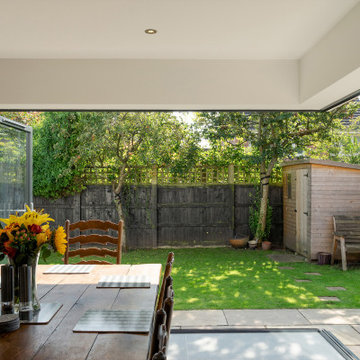
The parents of this family first moved into their home with their 2 young children. Over the years they became a family of 7. They love their house, their street, the schools the children attend and the area they live in, so despite needing more space as a family, moving was not an option.
Although the house had been extended previously by converting the garage and building a new bedroom over, the ground floor layout was particularly poor. A small kitchen with a small, awkwardly-shaped conservatory was not serving the family’s needs.
Initially, we explored a 2-storey rear extension but this was knocked back by the local authority due to the house being situated in the Greenbelt. We responded to this by designing a dormer loft conversion under permitted development rights to provide 2 additional bedrooms.
The ground floor extension conceived as a pure white cube finished with crisp render, accommodates a sociable, open-plan kitchen-living-dining space where the family can comfortably spend time together. Free from any vertical support, the cantilevered corner of the cube can be fully opened to allow a seamless threshold between the inside and the garden.
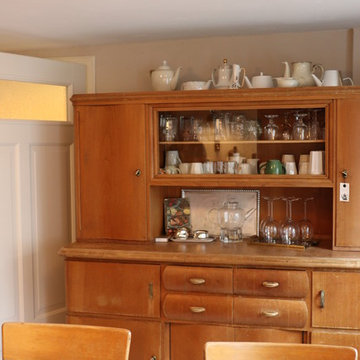
Felix Wenzel, Bonnie Bartusch, Katharina Semling
Ispirazione per una sala da pranzo aperta verso la cucina shabby-chic style di medie dimensioni con pareti beige, pavimento con piastrelle in ceramica e pavimento grigio
Ispirazione per una sala da pranzo aperta verso la cucina shabby-chic style di medie dimensioni con pareti beige, pavimento con piastrelle in ceramica e pavimento grigio
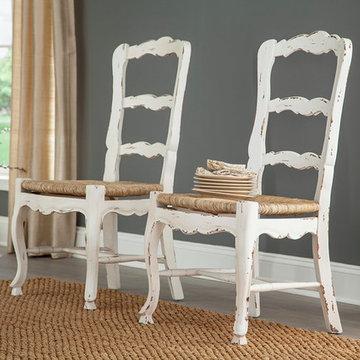
Ispirazione per una sala da pranzo stile shabby con pareti grigie, pavimento in laminato e pavimento grigio
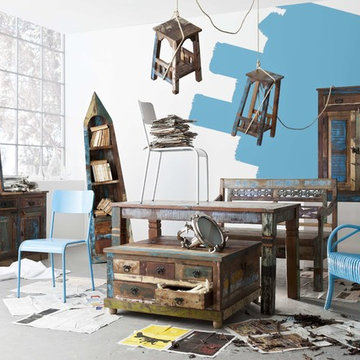
Faitout Fotodesign
Idee per una sala da pranzo stile shabby chiusa e di medie dimensioni con pareti multicolore, pavimento in cemento, nessun camino e pavimento grigio
Idee per una sala da pranzo stile shabby chiusa e di medie dimensioni con pareti multicolore, pavimento in cemento, nessun camino e pavimento grigio
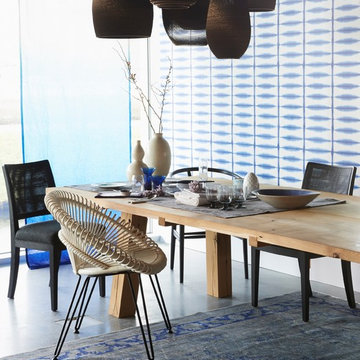
Foto di una sala da pranzo aperta verso il soggiorno shabby-chic style di medie dimensioni con pareti blu, pavimento in gres porcellanato e pavimento grigio
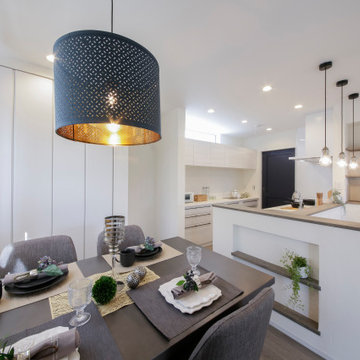
Immagine di una sala da pranzo aperta verso il soggiorno stile shabby di medie dimensioni con pareti bianche e pavimento grigio
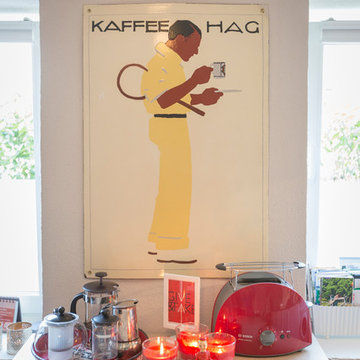
Felix Wenzel, Bonnie Bartusch, Katharina Semling
Immagine di una sala da pranzo aperta verso la cucina stile shabby di medie dimensioni con pareti beige, pavimento con piastrelle in ceramica e pavimento grigio
Immagine di una sala da pranzo aperta verso la cucina stile shabby di medie dimensioni con pareti beige, pavimento con piastrelle in ceramica e pavimento grigio
Sale da Pranzo shabby-chic style con pavimento grigio - Foto e idee per arredare
1