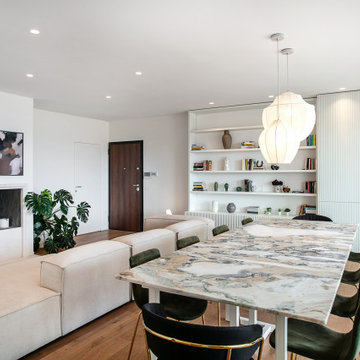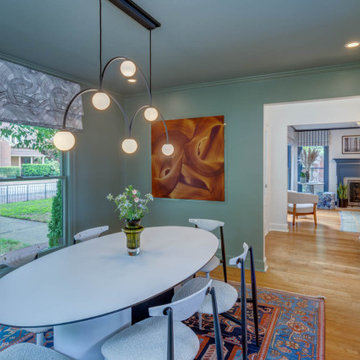Sale da Pranzo contemporanee - Foto e idee per arredare
Filtra anche per:
Budget
Ordina per:Popolari oggi
1 - 20 di 17.146 foto
1 di 3

Liadesign
Esempio di una grande sala da pranzo aperta verso il soggiorno contemporanea con pareti grigie, parquet chiaro e carta da parati
Esempio di una grande sala da pranzo aperta verso il soggiorno contemporanea con pareti grigie, parquet chiaro e carta da parati

Photos © Hélène Hilaire
Idee per una piccola sala da pranzo aperta verso la cucina minimal con pareti bianche, parquet chiaro e nessun camino
Idee per una piccola sala da pranzo aperta verso la cucina minimal con pareti bianche, parquet chiaro e nessun camino

Interior view of dining room with custom designed screen wall that provides privacy from front entry while showcasing the Owner's collection of travel artifacts. Photo: Ebony Ellis
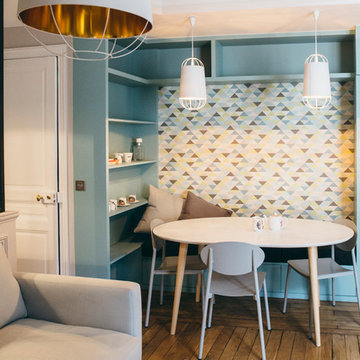
Jennifer Sath
Foto di una sala da pranzo aperta verso il soggiorno minimal di medie dimensioni con pareti blu, pavimento in legno massello medio e nessun camino
Foto di una sala da pranzo aperta verso il soggiorno minimal di medie dimensioni con pareti blu, pavimento in legno massello medio e nessun camino

Small space living solutions are used throughout this contemporary 596 square foot tiny house. Adjustable height table in the entry area serves as both a coffee table for socializing and as a dining table for eating. Curved banquette is upholstered in outdoor fabric for durability and maximizes space with hidden storage underneath the seat. Kitchen island has a retractable countertop for additional seating while the living area conceals a work desk and media center behind sliding shoji screens.
Calming tones of sand and deep ocean blue fill the tiny bedroom downstairs. Glowing bedside sconces utilize wall-mounting and swing arms to conserve bedside space and maximize flexibility.
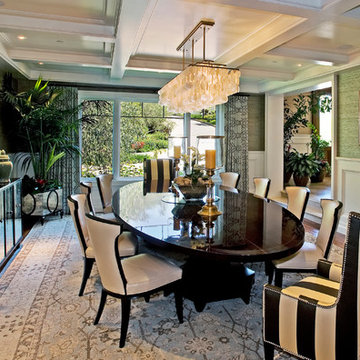
Photo by Everett Fenton Gidley
Foto di una sala da pranzo minimal chiusa e di medie dimensioni con pareti verdi, pavimento in legno massello medio e pavimento marrone
Foto di una sala da pranzo minimal chiusa e di medie dimensioni con pareti verdi, pavimento in legno massello medio e pavimento marrone

Idee per un angolo colazione contemporaneo di medie dimensioni con pareti grigie, parquet chiaro, nessun camino, pavimento beige e carta da parati
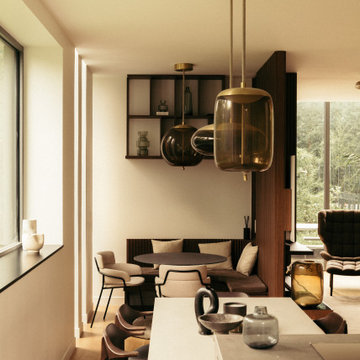
Foto di una piccola sala da pranzo aperta verso il soggiorno minimal con pareti bianche, parquet chiaro, nessun camino e pavimento marrone
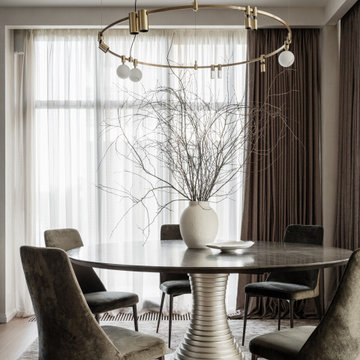
Idee per una sala da pranzo aperta verso il soggiorno minimal di medie dimensioni

Modern Dining Room in an open floor plan, sits between the Living Room, Kitchen and Backyard Patio. The modern electric fireplace wall is finished in distressed grey plaster. Modern Dining Room Furniture in Black and white is paired with a sculptural glass chandelier. Floor to ceiling windows and modern sliding glass doors expand the living space to the outdoors.
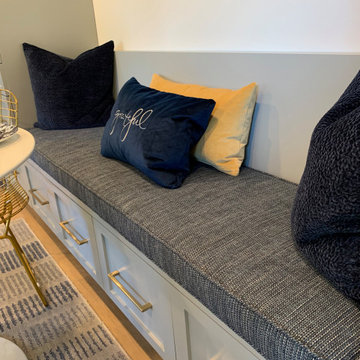
Ispirazione per un piccolo angolo colazione design con pareti grigie, pavimento in laminato e pavimento grigio
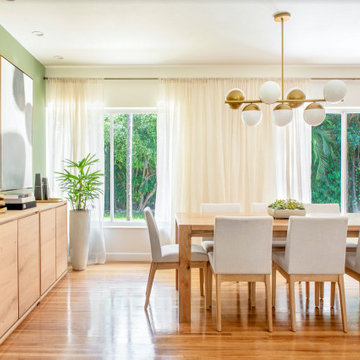
Natural, young, and elegant. Located in one of Miami's most calm and residential neighborhoods. This project is a harmonious combination between the beautiful nature surrounding the house and our client's passion for natural elements and contemporary finishes.
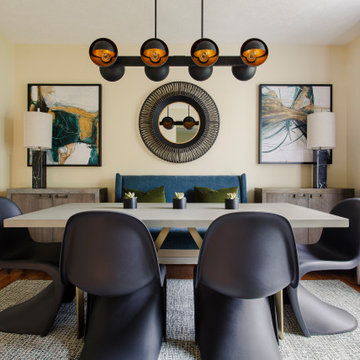
An entrepreneur moves his office out of his house as his business grows. He needs to completely start over with his furnishings in his…rental! A devoted single father, an incredible businessman in the sports industry, and a man who wants his space to support him and reflect his tastes, even if he doesn’t own the house. This is the Modern Man’s Game.

Esempio di una sala da pranzo contemporanea chiusa e di medie dimensioni con pavimento grigio, soffitto ribassato, pavimento con piastrelle in ceramica e pareti bianche
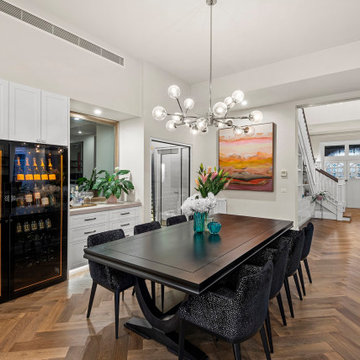
Esempio di una grande sala da pranzo aperta verso il soggiorno minimal con pareti bianche, pavimento in legno massello medio e pavimento marrone

Number 16 Project. Linking Heritage Georgian architecture to modern. Inside it's all about robust interior finishes softened with layers of texture and materials. This is the open plan living, kitchen and dining area. FLowing to the outdoor alfresco.

Our client had been living in her beautiful lakeside retreat for about 3 years. All around were stunning views of the lake and mountains, but the view from inside was minimal. It felt dark and closed off from the gorgeous waterfront mere feet away. She desired a bigger kitchen, natural light, and a contemporary look. Referred to JRP by a subcontractor our client walked into the showroom one day, took one look at the modern kitchen in our design center, and was inspired!
After talking about the frustrations of dark spaces and limitations when entertaining groups of friends, the homeowner and the JRP design team emerged with a new vision. Two walls between the living room and kitchen would be eliminated and structural revisions were needed for a common wall shared a wall with a neighbor. With the wall removals and the addition of multiple slider doors, the main level now has an open layout.
Everything in the home went from dark to luminous as sunlight could now bounce off white walls to illuminate both spaces. Our aim was to create a beautiful modern kitchen which fused the necessities of a functional space with the elegant form of the contemporary aesthetic. The kitchen playfully mixes frameless white upper with horizontal grain oak lower cabinets and a fun diagonal white tile backsplash. Gorgeous grey Cambria quartz with white veining meets them both in the middle. The large island with integrated barstool area makes it functional and a great entertaining space.
The master bedroom received a mini facelift as well. White never fails to give your bedroom a timeless look. The beautiful, bright marble shower shows what's possible when mixing tile shape, size, and color. The marble mosaic tiles in the shower pan are especially bold paired with black matte plumbing fixtures and gives the shower a striking visual.
Layers, light, consistent intention, and fun! - paired with beautiful, unique designs and a personal touch created this beautiful home that does not go unnoticed.
PROJECT DETAILS:
• Style: Contemporary
• Colors: Neutrals
• Countertops: Cambria Quartz, Luxury Series, Queen Anne
• Kitchen Cabinets: Slab, Overlay Frameless
Uppers: Blanco
Base: Horizontal Grain Oak
• Hardware/Plumbing Fixture Finish: Kitchen – Stainless Steel
• Lighting Fixtures:
• Flooring:
Hardwood: Siberian Oak with Fossil Stone finish
• Tile/Backsplash:
Kitchen Backsplash: White/Clear Glass
Master Bath Floor: Ann Sacks Benton Mosaics Marble
Master Bath Surround: Ann Sacks White Thassos Marble
Photographer: Andrew – Open House VC
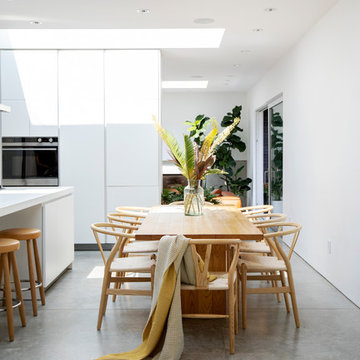
Idee per una sala da pranzo aperta verso la cucina design di medie dimensioni con pareti bianche, pavimento in cemento, pavimento grigio e nessun camino
Sale da Pranzo contemporanee - Foto e idee per arredare
1
