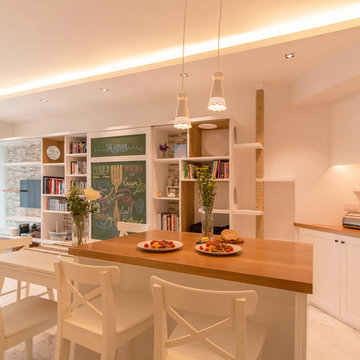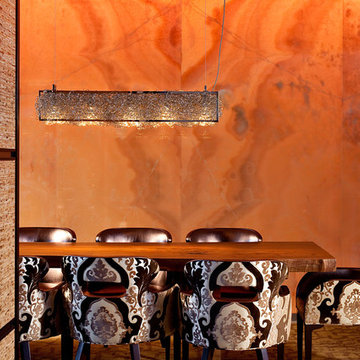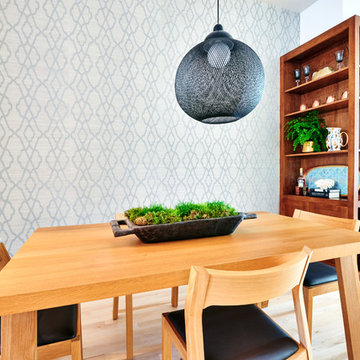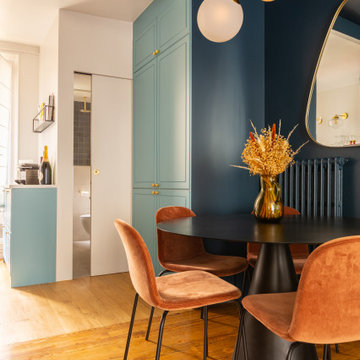Sale da Pranzo contemporanee arancioni - Foto e idee per arredare
Filtra anche per:
Budget
Ordina per:Popolari oggi
1 - 20 di 1.801 foto
1 di 3
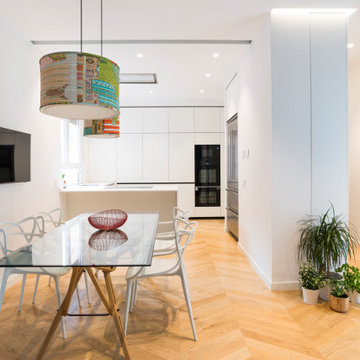
Idee per una sala da pranzo contemporanea con pareti bianche, pavimento in legno massello medio e pavimento marrone

Dining counter in Boston condo remodel. Light wood cabinets, white subway tile with dark grout, stainless steel appliances, white counter tops, custom interior steel window. Custom sideboard cabinets with white counters. Custom floating cabinets. White ceiling with light exposed beams.

Modern Patriot Residence by Locati Architects, Interior Design by Locati Interiors, Photography by Gibeon Photography
Foto di una sala da pranzo aperta verso il soggiorno design con pareti beige, camino lineare Ribbon e cornice del camino in metallo
Foto di una sala da pranzo aperta verso il soggiorno design con pareti beige, camino lineare Ribbon e cornice del camino in metallo

Ispirazione per una sala da pranzo minimal con pareti bianche

To eliminate an inconsistent layout, we removed the wall dividing the dining room from the living room and added a polished brass and ebonized wood handrail to create a sweeping view into the living room. To highlight the family’s passion for reading, we created a beautiful library with custom shelves flanking a niche wallpapered with Flavor Paper’s bold Glow print with color-coded book spines to add pops of color. Tom Dixon pendant lights, acrylic chairs, and a geometric hide rug complete the look.
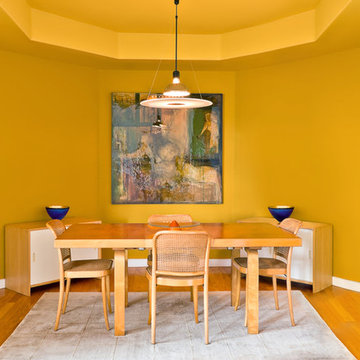
Condominium home with a mid-century modern flair, bright white with plenty of natural light, and colorful accents. This home is sprinkled with evidence that the owner is an avid world traveler and has an appreciation for various arts.
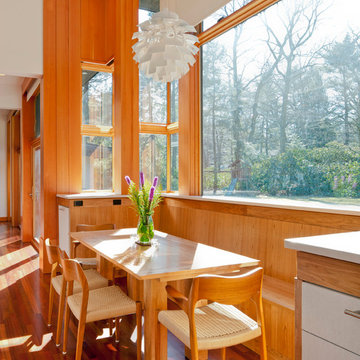
The oversized bay window at breakfast area overlooks south-west oriented private lawn. Exterior overhangs provide shade in summer and sun in winter.
Design consultant with a+sl studios architect of record
Greg Premru Photography

Idee per una sala da pranzo minimal chiusa e di medie dimensioni con pareti bianche, pavimento in cemento, stufa a legna, cornice del camino in metallo e pavimento grigio
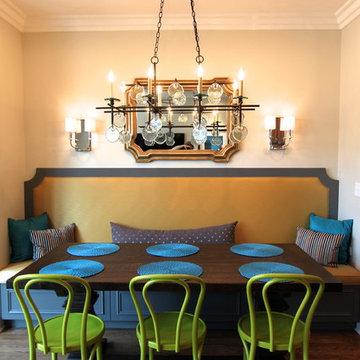
lisa wolfe
Immagine di una sala da pranzo design con pareti beige e parquet scuro
Immagine di una sala da pranzo design con pareti beige e parquet scuro
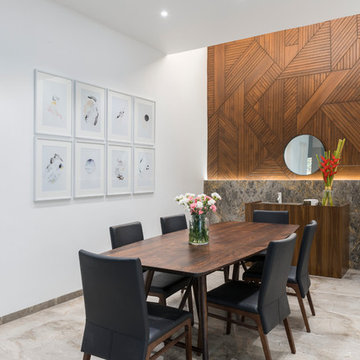
PHX India - Sebastian Zachariah & Ira Gosalia
Foto di una sala da pranzo contemporanea con pareti bianche e pavimento grigio
Foto di una sala da pranzo contemporanea con pareti bianche e pavimento grigio
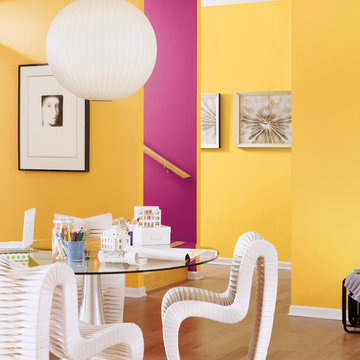
Immagine di una grande sala da pranzo contemporanea con pareti gialle, pavimento in legno massello medio e nessun camino

Ispirazione per una sala da pranzo aperta verso il soggiorno minimal di medie dimensioni con pareti gialle, pavimento in travertino, pavimento beige e nessun camino
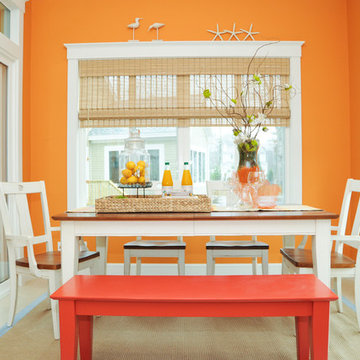
The dining room adds a fresh burst of color with sustainably harvested furniture from Martha's Vineyard Furniture. Woven grasses on the windows add to the natural feeling creating privacy without sacrificing much coveted light.The bench can be easily moved to create addition seating or to work as a coffee table. In a small space everything needs to pull double duty.
Photo~ Nat Rea

A contemporary holiday home located on Victoria's Mornington Peninsula featuring rammed earth walls, timber lined ceilings and flagstone floors. This home incorporates strong, natural elements and the joinery throughout features custom, stained oak timber cabinetry and natural limestone benchtops. With a nod to the mid century modern era and a balance of natural, warm elements this home displays a uniquely Australian design style. This home is a cocoon like sanctuary for rejuvenation and relaxation with all the modern conveniences one could wish for thoughtfully integrated.
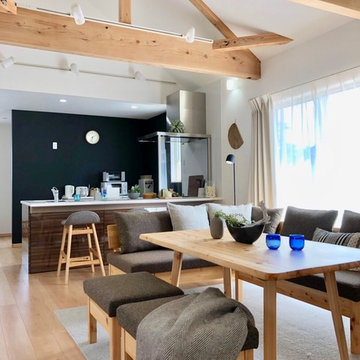
コンパクトなリビングスペースはソファダイニングで広々と活用。インテリアに民芸品も取り入れて。
Idee per una sala da pranzo aperta verso la cucina design con pareti bianche, parquet chiaro e pavimento beige
Idee per una sala da pranzo aperta verso la cucina design con pareti bianche, parquet chiaro e pavimento beige
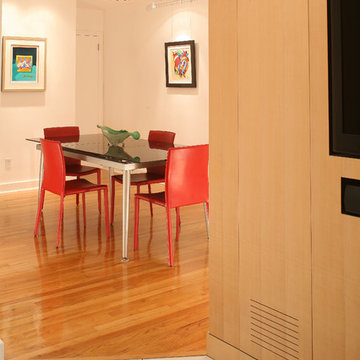
photo: Jim Somerset
Esempio di una piccola sala da pranzo minimal chiusa con pareti bianche e pavimento in legno massello medio
Esempio di una piccola sala da pranzo minimal chiusa con pareti bianche e pavimento in legno massello medio
Sale da Pranzo contemporanee arancioni - Foto e idee per arredare
1
