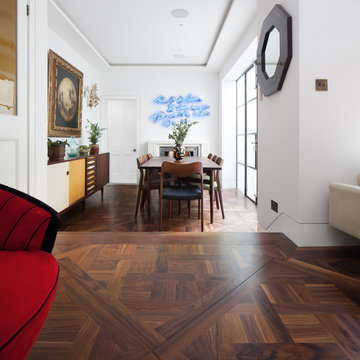Sale da Pranzo contemporanee con pavimento in sughero - Foto e idee per arredare
Filtra anche per:
Budget
Ordina per:Popolari oggi
1 - 20 di 89 foto
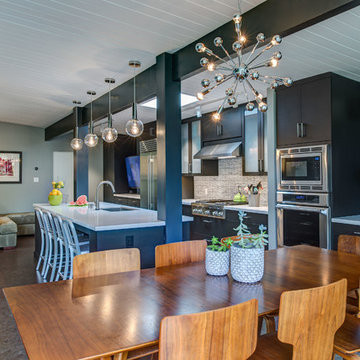
An urban twist to a Mill Valley Eichler home that features cork flooring, dark gray cabinetry and a mid-century modern look and feel!
The kitchen features frosted glass wall cabinets, an entertainment center and dining hutch flanking the kitchen on either side. The use of the same cabinetry keeps the space linear and unified.
Schedule an appointment with one of our designers: http://www.gkandb.com/contact-us/
DESIGNER: DAVID KILJIANOWICZ
PHOTOGRAPHY: TREVE JOHNSON PHOTOGRAPHY
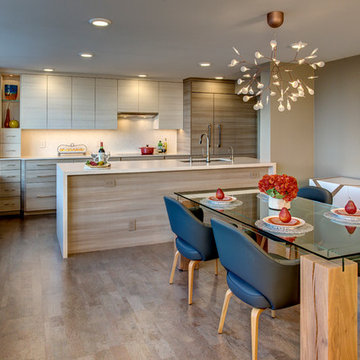
Foto di una piccola sala da pranzo aperta verso la cucina contemporanea con pareti beige, pavimento in sughero e nessun camino

Ispirazione per una sala da pranzo aperta verso la cucina design di medie dimensioni con pareti bianche, pavimento in sughero, camino ad angolo, cornice del camino in legno e pavimento marrone
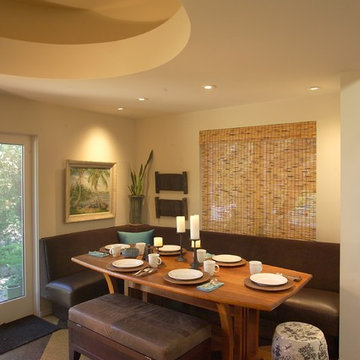
This built in leather banquette makes this breakfast nook the favorite place for the family to gather.
Not just to share a meal but a comfortable place, so much more comfortable than a chair, more supportive than a sofa, to work on their laptop, do homework, write a shopping list, play a game, do an art project. My family starts their day there with coffee checking emails, remains their for breakfast and quick communications with clients.
Returning later in the day for tea and snacks and homework.
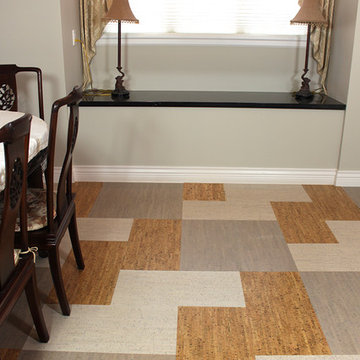
Three toned "Birch" or "Bamboo" pattern. Forna's 6mm Silver Birch, Bleached Birch and Gray Bamboo team up to create this patterned cork tile floor.
https://www.icorkfloor.com/store/product-category/cork-tiles-6mm/
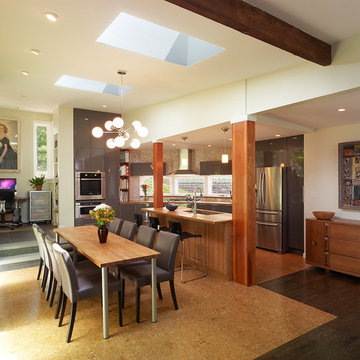
Foto di una sala da pranzo aperta verso la cucina design di medie dimensioni con pareti bianche, pavimento in sughero, nessun camino e pavimento marrone
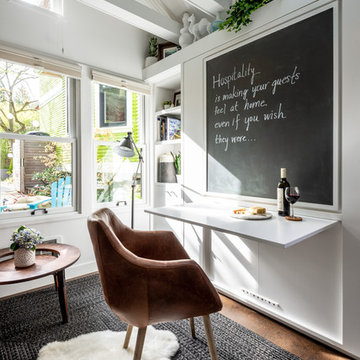
Photos by Andrew Giammarco Photography.
Immagine di una piccola sala da pranzo aperta verso il soggiorno contemporanea con pareti bianche, pavimento in sughero e pavimento marrone
Immagine di una piccola sala da pranzo aperta verso il soggiorno contemporanea con pareti bianche, pavimento in sughero e pavimento marrone
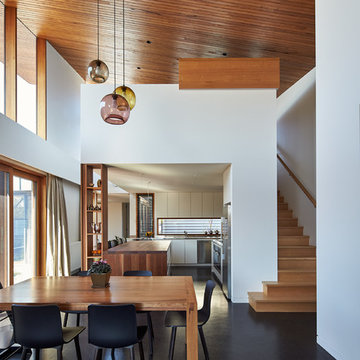
Peter Bennetts
Foto di una sala da pranzo aperta verso la cucina design di medie dimensioni con pareti bianche e pavimento in sughero
Foto di una sala da pranzo aperta verso la cucina design di medie dimensioni con pareti bianche e pavimento in sughero
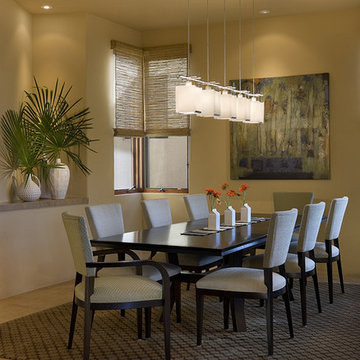
AND Interior Design Studio
Anne Norton-Dingwall, Designer
Esempio di una grande sala da pranzo contemporanea chiusa con pareti gialle e pavimento in sughero
Esempio di una grande sala da pranzo contemporanea chiusa con pareti gialle e pavimento in sughero
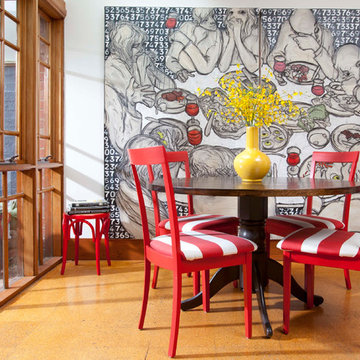
Residential Interior Design project by Camilla Molders Design.
Photograph by Dave Kulesza
Featured in Australian House & Garden Magazines Top 50 rooms 2011
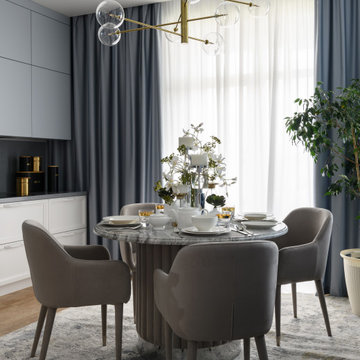
Ispirazione per una grande sala da pranzo aperta verso la cucina design con pavimento in sughero
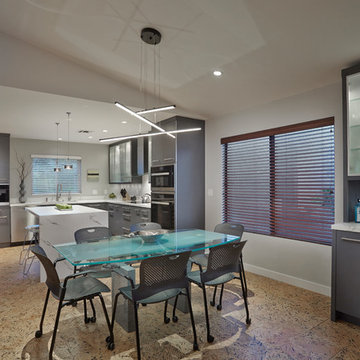
Immagine di una sala da pranzo aperta verso la cucina contemporanea di medie dimensioni con pareti bianche, pavimento in sughero e pavimento multicolore
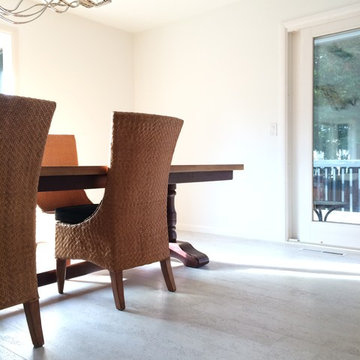
This white cork serves as a beautiful, clean canvas for this artist's beautiful decor.
Immagine di una sala da pranzo minimal chiusa e di medie dimensioni con pareti bianche, pavimento in sughero e nessun camino
Immagine di una sala da pranzo minimal chiusa e di medie dimensioni con pareti bianche, pavimento in sughero e nessun camino
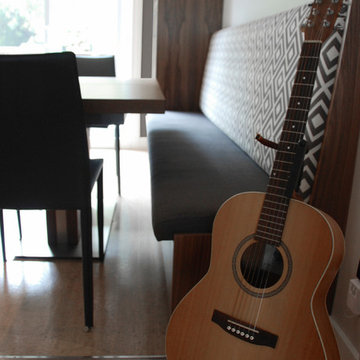
Diane Nourry
Foto di una piccola sala da pranzo aperta verso il soggiorno minimal con pareti grigie e pavimento in sughero
Foto di una piccola sala da pranzo aperta verso il soggiorno minimal con pareti grigie e pavimento in sughero
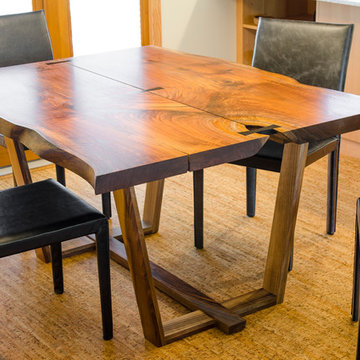
Urban Timberworks custom hand-made table of locally salvaged black walnut.
Ispirazione per una sala da pranzo contemporanea con pavimento in sughero
Ispirazione per una sala da pranzo contemporanea con pavimento in sughero
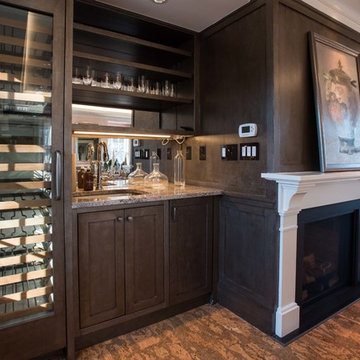
The custom paneling found along the walls is warm brown with a silver finish. The cork floor, one of the many acoustic features of the building, help control the sound, since multiple events could be taking place. Other features in the dining room include a gas fireplace, a wet bar and a wine cooler.
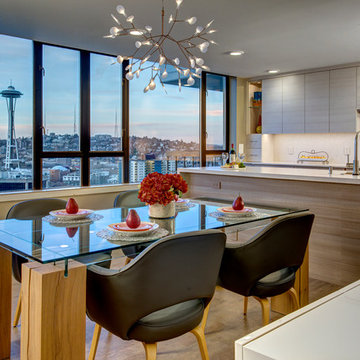
Immagine di una piccola sala da pranzo aperta verso la cucina minimal con pareti beige, pavimento in sughero e nessun camino
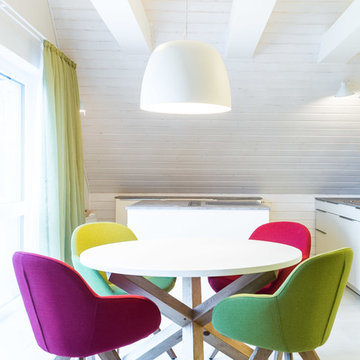
Foto di una sala da pranzo design di medie dimensioni con pareti bianche, pavimento in sughero e pavimento bianco
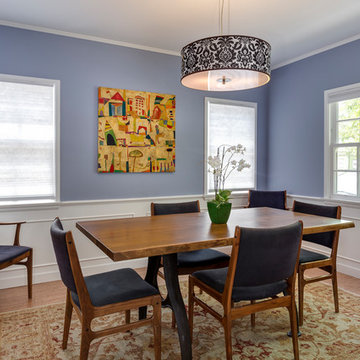
This colorful Contemporary design / build project started as an Addition but included new cork flooring and painting throughout the home. The Kitchen also included the creation of a new pantry closet with wire shelving and the Family Room was converted into a beautiful Library with space for the whole family. The homeowner has a passion for picking paint colors and enjoyed selecting the colors for each room. The home is now a bright mix of modern trends such as the barn doors and chalkboard surfaces contrasted by classic LA touches such as the detail surrounding the Living Room fireplace. The Master Bedroom is now a Master Suite complete with high-ceilings making the room feel larger and airy. Perfect for warm Southern California weather! Speaking of the outdoors, the sliding doors to the green backyard ensure that this white room still feels as colorful as the rest of the home. The Master Bathroom features bamboo cabinetry with his and hers sinks. The light blue walls make the blue and white floor really pop. The shower offers the homeowners a bench and niche for comfort and sliding glass doors and subway tile for style. The Library / Family Room features custom built-in bookcases, barn door and a window seat; a readers dream! The Children’s Room and Dining Room both received new paint and flooring as part of their makeover. However the Children’s Bedroom also received a new closet and reading nook. The fireplace in the Living Room was made more stylish by painting it to match the walls – one of the only white spaces in the home! However the deep blue accent wall with floating shelves ensure that guests are prepared to see serious pops of color throughout the rest of the home. The home features art by Drica Lobo ( https://www.dricalobo.com/home)
Sale da Pranzo contemporanee con pavimento in sughero - Foto e idee per arredare
1
