Sale da Pranzo contemporanee con pavimento rosso - Foto e idee per arredare
Filtra anche per:
Budget
Ordina per:Popolari oggi
1 - 20 di 68 foto
1 di 3
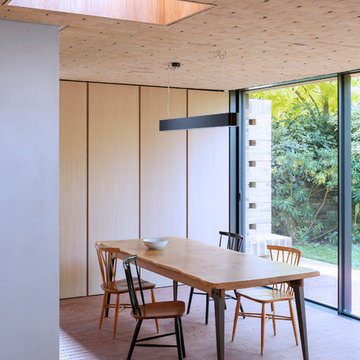
Emanuelis Stasaitis
Ispirazione per una sala da pranzo contemporanea con pavimento in mattoni e pavimento rosso
Ispirazione per una sala da pranzo contemporanea con pavimento in mattoni e pavimento rosso
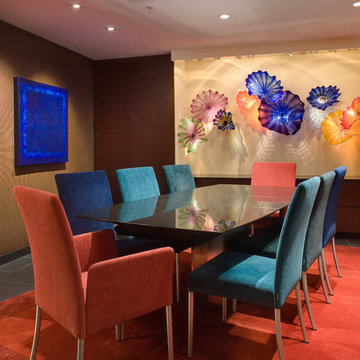
This was an interior room without any windows, a gray feeling. Of course having great art is a plus, but by making the walls dark ( a woven wallcovering that does not show nails) even posters would look great. Color on the furniture added more drama and white became very important
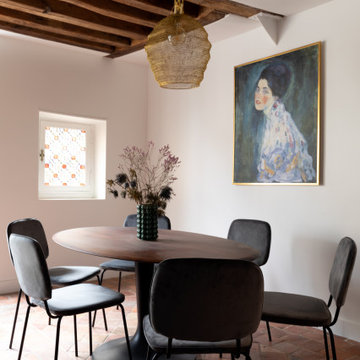
Rénovation d'un appartement de 60m2 sur l'île Saint-Louis à Paris. 2019
Photos Laura Jacques
Design Charlotte Féquet
Foto di una sala da pranzo minimal di medie dimensioni con pareti bianche, pavimento in terracotta, camino classico, cornice del camino piastrellata e pavimento rosso
Foto di una sala da pranzo minimal di medie dimensioni con pareti bianche, pavimento in terracotta, camino classico, cornice del camino piastrellata e pavimento rosso
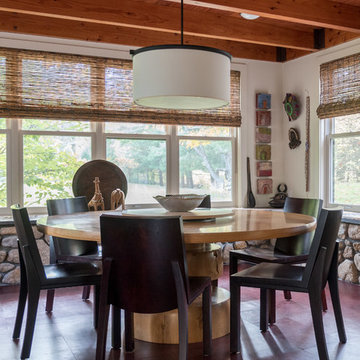
© Danielle Robertson Photography
Foto di una sala da pranzo minimal con pareti bianche e pavimento rosso
Foto di una sala da pranzo minimal con pareti bianche e pavimento rosso
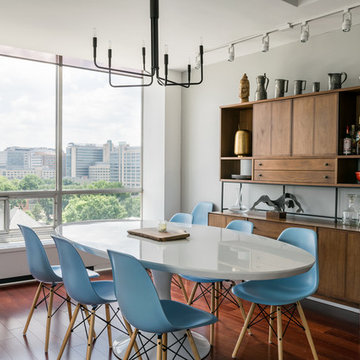
Karen A Palmer
Ispirazione per una sala da pranzo design con parquet scuro, pareti grigie e pavimento rosso
Ispirazione per una sala da pranzo design con parquet scuro, pareti grigie e pavimento rosso
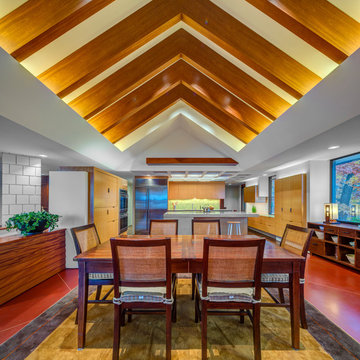
Idee per una grande sala da pranzo aperta verso la cucina minimal con pareti beige, pavimento in terracotta e pavimento rosso
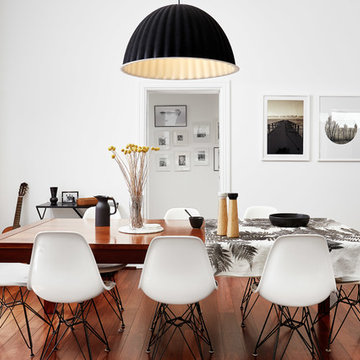
Tim Stiles
Esempio di una sala da pranzo design di medie dimensioni e chiusa con pareti bianche, pavimento in legno massello medio, nessun camino e pavimento rosso
Esempio di una sala da pranzo design di medie dimensioni e chiusa con pareti bianche, pavimento in legno massello medio, nessun camino e pavimento rosso
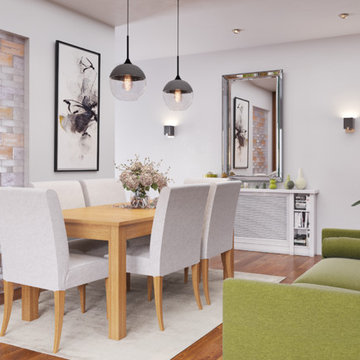
Андрей Мазуров, Николай Комаритян
Idee per una piccola sala da pranzo aperta verso la cucina minimal con pareti bianche, pavimento in legno massello medio e pavimento rosso
Idee per una piccola sala da pranzo aperta verso la cucina minimal con pareti bianche, pavimento in legno massello medio e pavimento rosso
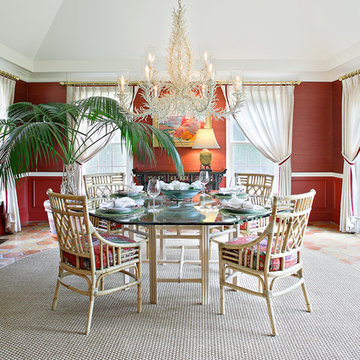
A Caribbean inspired dining room.
Idee per una sala da pranzo contemporanea chiusa e di medie dimensioni con pareti rosse, pavimento in terracotta, nessun camino e pavimento rosso
Idee per una sala da pranzo contemporanea chiusa e di medie dimensioni con pareti rosse, pavimento in terracotta, nessun camino e pavimento rosso
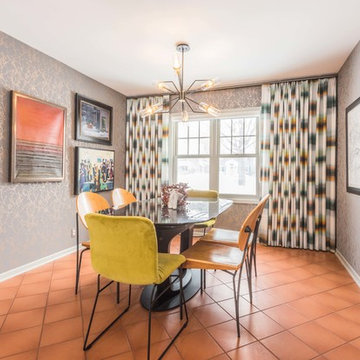
Photographer: Chuck Korpi
Foto di una grande sala da pranzo aperta verso la cucina contemporanea con pareti grigie, pavimento in terracotta e pavimento rosso
Foto di una grande sala da pranzo aperta verso la cucina contemporanea con pareti grigie, pavimento in terracotta e pavimento rosso
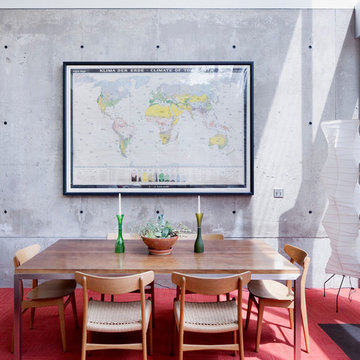
Dean Kaufman
Esempio di una sala da pranzo contemporanea con pareti grigie, moquette e pavimento rosso
Esempio di una sala da pranzo contemporanea con pareti grigie, moquette e pavimento rosso
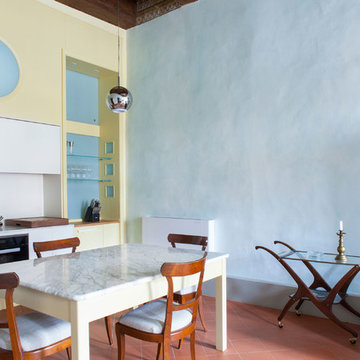
Foto di una sala da pranzo aperta verso la cucina design con pareti blu, pavimento in terracotta e pavimento rosso
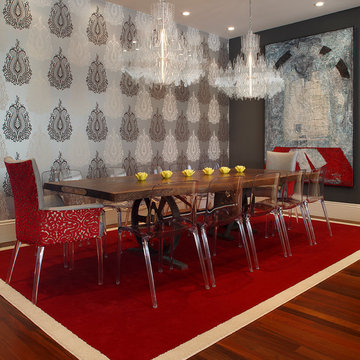
Eric Rorer
Idee per una sala da pranzo contemporanea con parquet scuro, pareti con effetto metallico e pavimento rosso
Idee per una sala da pranzo contemporanea con parquet scuro, pareti con effetto metallico e pavimento rosso
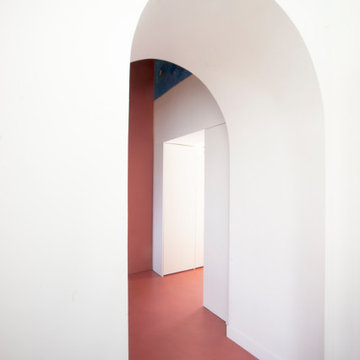
Un passaggio che segna lughi differenti, cucina e sala da pranzo, materiali antichi che lasciano il passo a quelli di nuova generazione, marmo e resina color mattone che si arrampica anche sulle pareti, un portale in legno laccato bianco che contiene la lavanderia ma che in realtà conduce ad un terrazzo; un blu cobalto che si intravede in un angolo in alto, segno di un dipinto familiare lasciato esattamente dove si trovava a dialogare con il nuovo che lo circonda.

The clients called me on the recommendation from a neighbor of mine who had met them at a conference and learned of their need for an architect. They contacted me and after meeting to discuss their project they invited me to visit their site, not far from White Salmon in Washington State.
Initially, the couple discussed building a ‘Weekend’ retreat on their 20± acres of land. Their site was in the foothills of a range of mountains that offered views of both Mt. Adams to the North and Mt. Hood to the South. They wanted to develop a place that was ‘cabin-like’ but with a degree of refinement to it and take advantage of the primary views to the north, south and west. They also wanted to have a strong connection to their immediate outdoors.
Before long my clients came to the conclusion that they no longer perceived this as simply a weekend retreat but were now interested in making this their primary residence. With this new focus we concentrated on keeping the refined cabin approach but needed to add some additional functions and square feet to the original program.
They wanted to downsize from their current 3,500± SF city residence to a more modest 2,000 – 2,500 SF space. They desired a singular open Living, Dining and Kitchen area but needed to have a separate room for their television and upright piano. They were empty nesters and wanted only two bedrooms and decided that they would have two ‘Master’ bedrooms, one on the lower floor and the other on the upper floor (they planned to build additional ‘Guest’ cabins to accommodate others in the near future). The original scheme for the weekend retreat was only one floor with the second bedroom tucked away on the north side of the house next to the breezeway opposite of the carport.
Another consideration that we had to resolve was that the particular location that was deemed the best building site had diametrically opposed advantages and disadvantages. The views and primary solar orientations were also the source of the prevailing winds, out of the Southwest.
The resolve was to provide a semi-circular low-profile earth berm on the south/southwest side of the structure to serve as a wind-foil directing the strongest breezes up and over the structure. Because our selected site was in a saddle of land that then sloped off to the south/southwest the combination of the earth berm and the sloping hill would effectively created a ‘nestled’ form allowing the winds rushing up the hillside to shoot over most of the house. This allowed me to keep the favorable orientation to both the views and sun without being completely compromised by the winds.
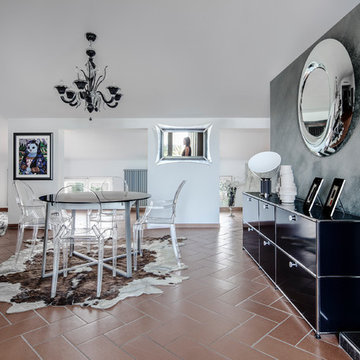
Davide Galli
Esempio di una sala da pranzo aperta verso il soggiorno contemporanea di medie dimensioni con pavimento in terracotta, nessun camino, pavimento rosso e pareti grigie
Esempio di una sala da pranzo aperta verso il soggiorno contemporanea di medie dimensioni con pavimento in terracotta, nessun camino, pavimento rosso e pareti grigie
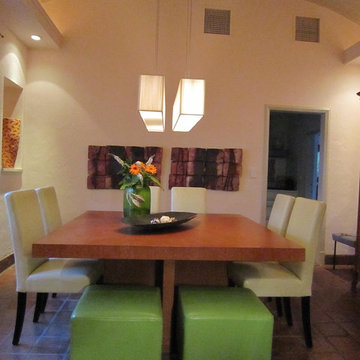
Immagine di una sala da pranzo design di medie dimensioni con pareti beige, pavimento in terracotta, nessun camino e pavimento rosso
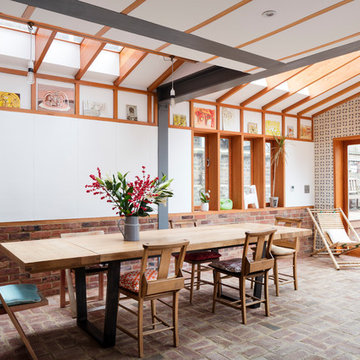
Matt Clayton
Foto di una sala da pranzo minimal con pareti bianche, pavimento in mattoni e pavimento rosso
Foto di una sala da pranzo minimal con pareti bianche, pavimento in mattoni e pavimento rosso
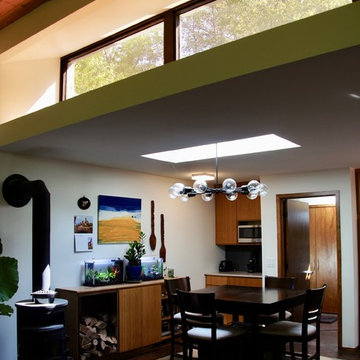
Photography by Sophie Piesse
Foto di una piccola sala da pranzo contemporanea chiusa con pareti multicolore, pavimento in mattoni, stufa a legna e pavimento rosso
Foto di una piccola sala da pranzo contemporanea chiusa con pareti multicolore, pavimento in mattoni, stufa a legna e pavimento rosso
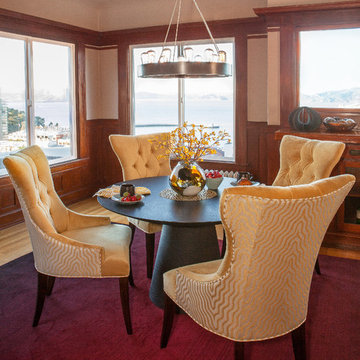
A cosmopolitan mix of European and American styles create a livable home balanced with both modern and classic styles. Stylish leather pieces, custom furniture, and jewel toned textiles complement the cherry-toned wood paneling to add warmth and history to this traditional Russian Hill home overlooking the San Francisco Bay.
As an intercontinental businessman, this bachelor needed a comfortable and masculine home to relax and recharge after returning from his European travels. Custom-designed chaise upholstered in a pale watery blue is the perfect spot to enjoy the iconic vistas of Alcatraz Island and Golden Gate Bridge. In the bedroom, dramatic garnet red couture drapery softens the room and ties in the playful British flag rug.
Sale da Pranzo contemporanee con pavimento rosso - Foto e idee per arredare
1