Sale da Pranzo contemporanee con cornice del camino in perlinato - Foto e idee per arredare
Filtra anche per:
Budget
Ordina per:Popolari oggi
1 - 20 di 20 foto
1 di 3

Idee per una grande sala da pranzo aperta verso il soggiorno contemporanea con pareti bianche, parquet chiaro, camino bifacciale e cornice del camino in perlinato
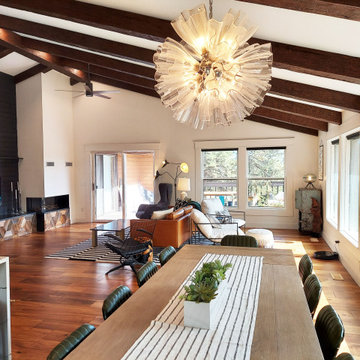
This dining room was part of a larger main floor remodel that included the kitchen, living room, entryway, and stair. The original dropped ceilings were removed so the kitchen and dining ceiling could be vaulted to match the rest of the main floor. New beams were added. Seating for 12 at the dining table and 5 at the peninsula.
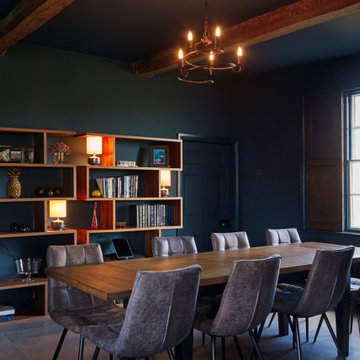
The design has created a high-quality extension to their home that is sleek, spacious, flexible, and light. The clean lines of the extension respect the existing house and it sits comfortably within its surroundings. They now have an open plan space that unites their friends and family, whilst seamlessly connecting their home with the garden. They couldn’t be happier.

Breakfast Area in the Kitchen designed with modern elements, neutrals and textures.
Esempio di un angolo colazione contemporaneo di medie dimensioni con pareti bianche, parquet scuro, camino classico, cornice del camino in perlinato, pavimento marrone, soffitto a cassettoni e boiserie
Esempio di un angolo colazione contemporaneo di medie dimensioni con pareti bianche, parquet scuro, camino classico, cornice del camino in perlinato, pavimento marrone, soffitto a cassettoni e boiserie
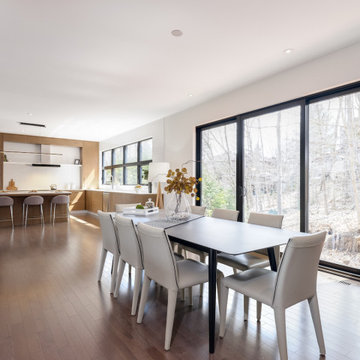
We really enjoyed staging this beautiful $2.25 million dollar home in Ottawa. What made the job challenging was a very large open concept. All the furniture and accessories would be seen at the same time when you walk through the front door so the style and colour schemes within each area had to work.
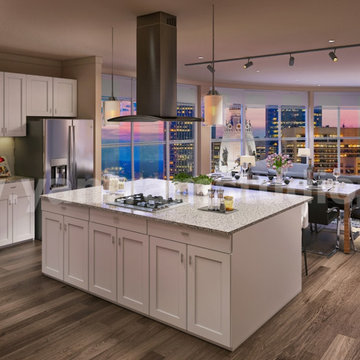
the interior design of the Open Concept kitchen-living room. mid-century Interior Ideas, Space-saving tricks to combine kitchen & living room into a functional gathering place with a spacious dining area. rest and play, Open concept kitchen with an amazing view, white kitchen furniture wooden flooring, beautiful pendant lights and wooden furniture, Living room with awesome sofa, piano in the corner, tea table, chair, and attractive photo frames
Homes are generally built to monopolize views around living rooms, master bedrooms, and even bathrooms. But what about the dining area? This open concept dining room has panoramic views of Mount Baker and Eagle Mountain Park. The dining area features a front balcony and the large windows bathe the room with sunlight and warmth.
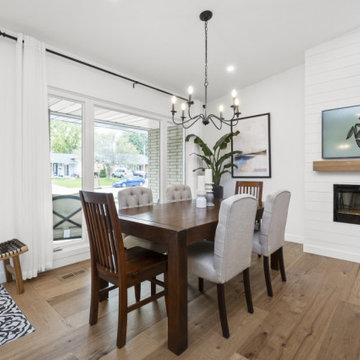
Esempio di una piccola sala da pranzo aperta verso la cucina minimal con pareti bianche, parquet chiaro, camino classico, cornice del camino in perlinato, soffitto a volta e pareti in perlinato
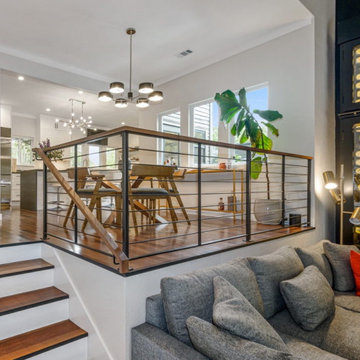
Foto di una sala da pranzo aperta verso la cucina minimal di medie dimensioni con pareti bianche, pavimento in legno massello medio, camino classico, cornice del camino in perlinato, pavimento marrone e soffitto a volta
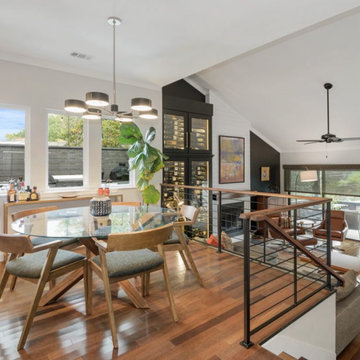
Immagine di una sala da pranzo aperta verso la cucina minimal di medie dimensioni con pareti bianche, pavimento in legno massello medio, camino classico, cornice del camino in perlinato, pavimento marrone e soffitto a volta
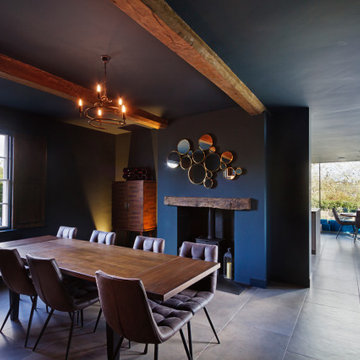
The design has created a high-quality extension to their home that is sleek, spacious, flexible, and light. The clean lines of the extension respect the existing house and it sits comfortably within its surroundings. They now have an open plan space that unites their friends and family, whilst seamlessly connecting their home with the garden. They couldn’t be happier.
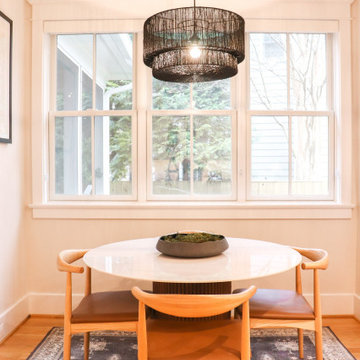
Breakfast Area in the Kitchen designed with modern elements, neutrals and textures.
Ispirazione per un angolo colazione design di medie dimensioni con pareti bianche, parquet scuro, camino classico, cornice del camino in perlinato, pavimento marrone, soffitto a cassettoni e boiserie
Ispirazione per un angolo colazione design di medie dimensioni con pareti bianche, parquet scuro, camino classico, cornice del camino in perlinato, pavimento marrone, soffitto a cassettoni e boiserie
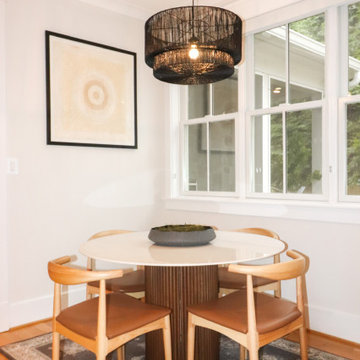
Breakfast Area in the Kitchen designed with modern elements, neutrals and textures.
Esempio di un angolo colazione design di medie dimensioni con pareti bianche, parquet scuro, camino classico, cornice del camino in perlinato, pavimento marrone, soffitto a cassettoni e boiserie
Esempio di un angolo colazione design di medie dimensioni con pareti bianche, parquet scuro, camino classico, cornice del camino in perlinato, pavimento marrone, soffitto a cassettoni e boiserie
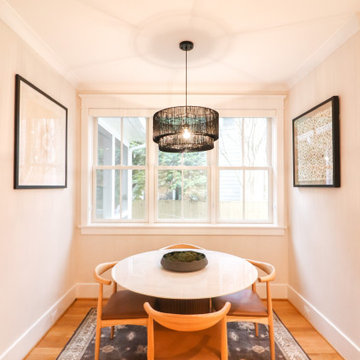
Breakfast Area in the Kitchen designed with modern elements, neutrals and textures.
Esempio di un angolo colazione minimal di medie dimensioni con pareti bianche, parquet scuro, camino classico, cornice del camino in perlinato, pavimento marrone, soffitto a cassettoni e boiserie
Esempio di un angolo colazione minimal di medie dimensioni con pareti bianche, parquet scuro, camino classico, cornice del camino in perlinato, pavimento marrone, soffitto a cassettoni e boiserie
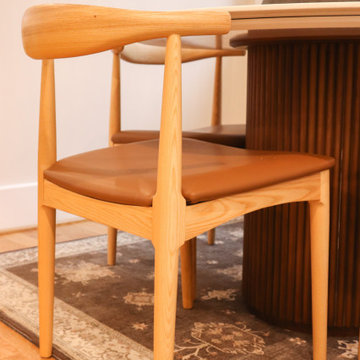
Breakfast Area in the Kitchen designed with modern elements, neutrals and textures.
Idee per un angolo colazione contemporaneo di medie dimensioni con pareti bianche, parquet scuro, camino classico, cornice del camino in perlinato, pavimento marrone, soffitto a cassettoni e boiserie
Idee per un angolo colazione contemporaneo di medie dimensioni con pareti bianche, parquet scuro, camino classico, cornice del camino in perlinato, pavimento marrone, soffitto a cassettoni e boiserie
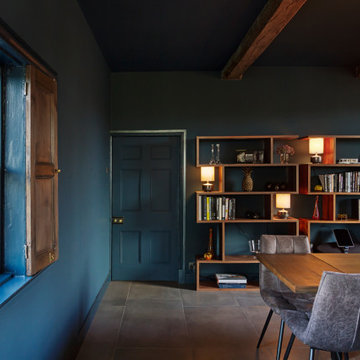
The design has created a high-quality extension to their home that is sleek, spacious, flexible, and light. The clean lines of the extension respect the existing house and it sits comfortably within its surroundings. They now have an open plan space that unites their friends and family, whilst seamlessly connecting their home with the garden. They couldn’t be happier.
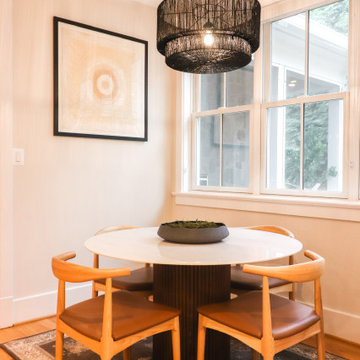
Breakfast Area in the Kitchen designed with modern elements, neutrals and textures.
Ispirazione per un angolo colazione contemporaneo di medie dimensioni con pareti bianche, parquet scuro, camino classico, cornice del camino in perlinato, pavimento marrone, soffitto a cassettoni e boiserie
Ispirazione per un angolo colazione contemporaneo di medie dimensioni con pareti bianche, parquet scuro, camino classico, cornice del camino in perlinato, pavimento marrone, soffitto a cassettoni e boiserie
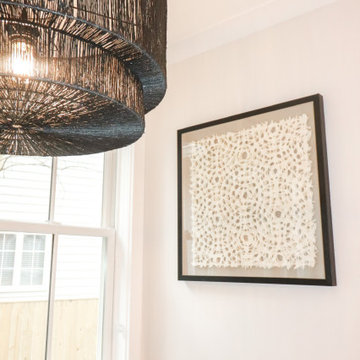
Breakfast Area in the Kitchen designed with modern elements, neutrals and textures.
Immagine di un angolo colazione minimal di medie dimensioni con pareti bianche, parquet scuro, camino classico, cornice del camino in perlinato, pavimento marrone, soffitto a cassettoni e boiserie
Immagine di un angolo colazione minimal di medie dimensioni con pareti bianche, parquet scuro, camino classico, cornice del camino in perlinato, pavimento marrone, soffitto a cassettoni e boiserie
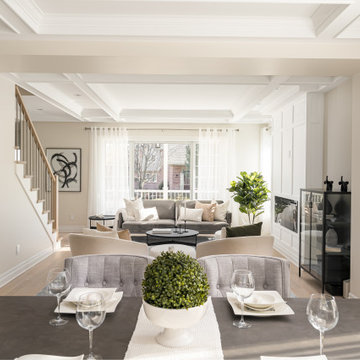
This beautiful totally renovated 4 bedroom home just hit the market. The owners wanted to make sure when potential buyers walked through, they would be able to imagine themselves living here.
A lot of details were incorporated into this luxury property from the steam fireplace in the primary bedroom to tiling and architecturally interesting ceilings.
If you would like a tour of this property we staged in Pointe Claire South, Quebec, contact Linda Gauthier at 514-609-6721.
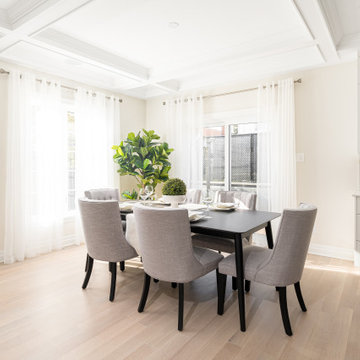
This beautiful totally renovated 4 bedroom home just hit the market. The owners wanted to make sure when potential buyers walked through, they would be able to imagine themselves living here.
A lot of details were incorporated into this luxury property from the steam fireplace in the primary bedroom to tiling and architecturally interesting ceilings.
If you would like a tour of this property we staged in Pointe Claire South, Quebec, contact Linda Gauthier at 514-609-6721.
Sale da Pranzo contemporanee con cornice del camino in perlinato - Foto e idee per arredare
1