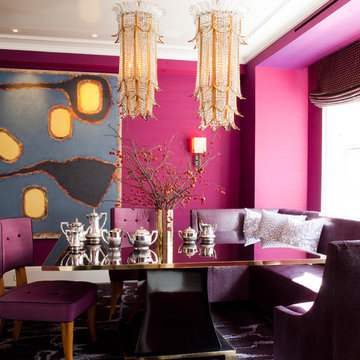Sale da Pranzo contemporanee con pareti rosa - Foto e idee per arredare
Filtra anche per:
Budget
Ordina per:Popolari oggi
1 - 20 di 199 foto
1 di 3
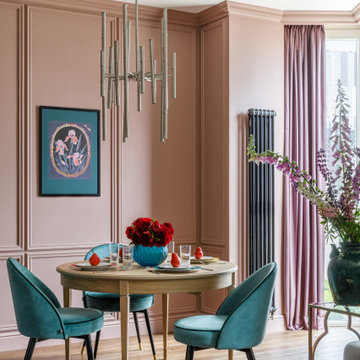
Работая над гостиной, мне хотелось создать не только привлекательную комнату, но и придать ей нотку солидности и достоинства. Цвет стен выбран приглушенный розовый. Текстиль идеально вписываются в общий интерьер, живые растения и настольные лампы, придают комнате ту самую изюминку. Обеденная зона стала любимым местом для всех членов семьи, где они собираются за завтраком и праздничным обедом.
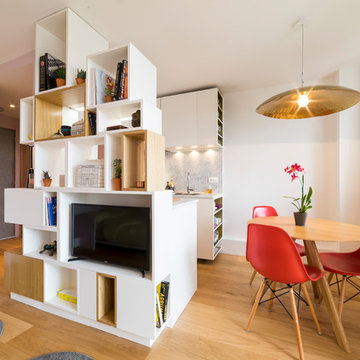
Transformation d'un 2 pièces de 31m2 en studio. Un lit tiroir se dissimule sous la salle de bain, laisse la place à une très agréable pièce de vie. Un meuble sur mesure multifonctions ouvert fermé met la cuisine à distance, intègre la tv, et sert de bibliothèque, un vrai atout pour ce petit espace.
Léandre Chéron
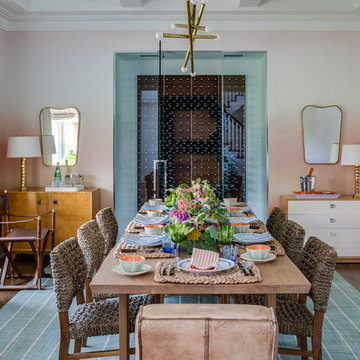
Natural Roman Shade LE1301 Barege
Foto di una sala da pranzo design chiusa con pareti rosa, parquet scuro e pavimento marrone
Foto di una sala da pranzo design chiusa con pareti rosa, parquet scuro e pavimento marrone
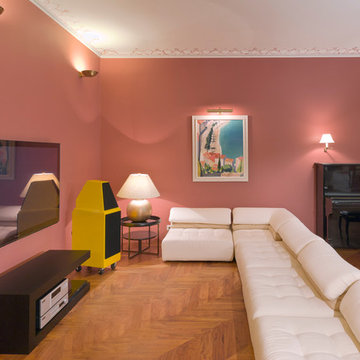
The Flight of Seagull by Nikolai Romanov is a general picture here. It is a dominant in TV zone, but it is well seen from every point of the room and from the hall. Terracotta of roofs in the landscape had influenced the
choice of the wall color (Farrow&Ball, Red Earth), and the color of walls changed the color for Venetian blinds to get more light (Little Green, Creamerie, but initially they were planned in antic green).
Photo Alexey Pakhomov
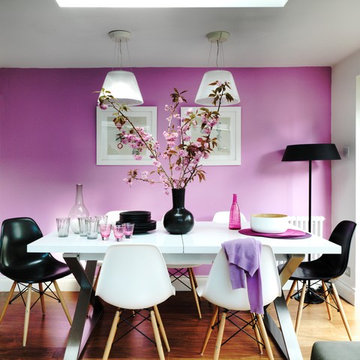
Immagine di una sala da pranzo design con pareti rosa e pavimento in legno massello medio
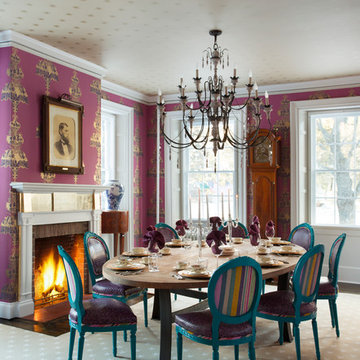
Esempio di una sala da pranzo contemporanea con camino classico, cornice del camino in mattoni e pareti rosa
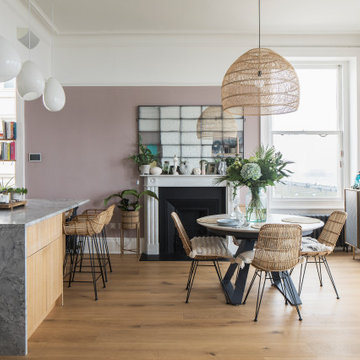
Oak, Corian & Blanco Eclipsia Quartzite
Foto di una sala da pranzo aperta verso il soggiorno minimal di medie dimensioni con pareti rosa, pavimento in legno massello medio, camino classico e pavimento marrone
Foto di una sala da pranzo aperta verso il soggiorno minimal di medie dimensioni con pareti rosa, pavimento in legno massello medio, camino classico e pavimento marrone
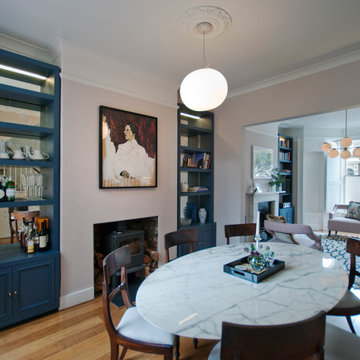
We were thrilled to be asked to look at refreshing the interiors of this family home including the conversion of an underused bedroom into a more practical shower and dressing room.
With our clients stunning art providing the colour palette for the ground floor we stripped out the existing alcoves in the reception and dining room, to install bespoke ink blue joinery with antique mirrored glass and hemp back panels to define each space. Stony plaster pink walls throughout kept a soft balance with the furnishings.
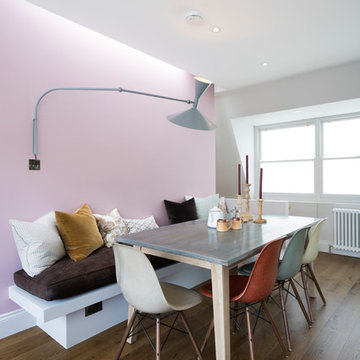
Immagine di una sala da pranzo contemporanea con pareti rosa e pavimento in legno massello medio
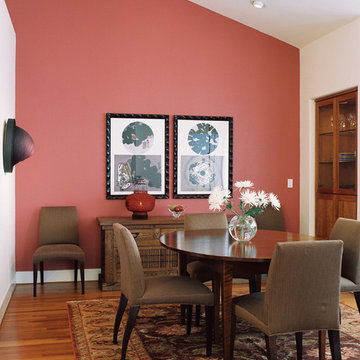
A bold accent wall lent visual interest to a transitional dining room.
Ispirazione per una grande sala da pranzo aperta verso il soggiorno design con parquet chiaro e pareti rosa
Ispirazione per una grande sala da pranzo aperta verso il soggiorno design con parquet chiaro e pareti rosa
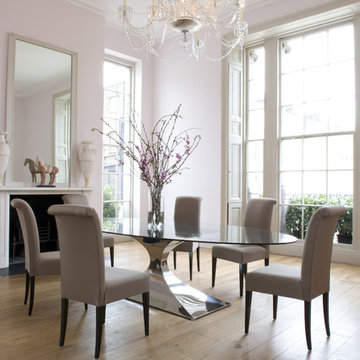
Ispirazione per una grande sala da pranzo design con pareti rosa, parquet chiaro, camino classico e cornice del camino in intonaco
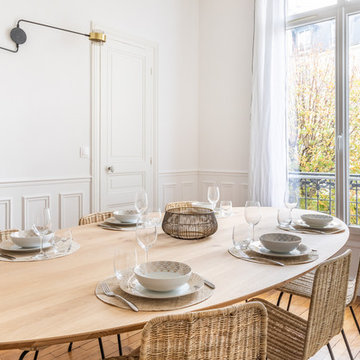
Foto di una grande sala da pranzo minimal chiusa con pareti rosa, pavimento in legno massello medio, camino ad angolo e pavimento marrone
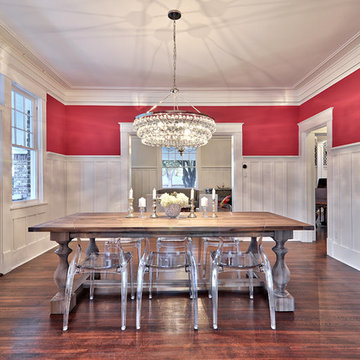
Casey Fry, photographer
Ispirazione per una sala da pranzo contemporanea con pareti rosa e parquet scuro
Ispirazione per una sala da pranzo contemporanea con pareti rosa e parquet scuro
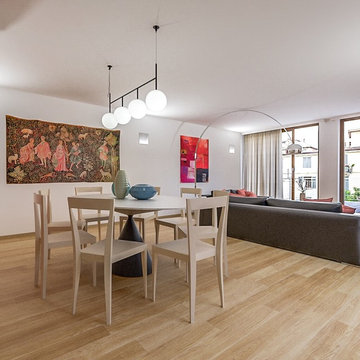
Liadesign
Immagine di una sala da pranzo aperta verso il soggiorno contemporanea di medie dimensioni con pareti rosa e parquet chiaro
Immagine di una sala da pranzo aperta verso il soggiorno contemporanea di medie dimensioni con pareti rosa e parquet chiaro
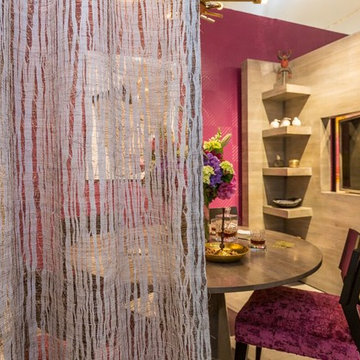
Open weave window fabric creates an airy feel in the dining area.--Photo by Danny Jenney
Ispirazione per una sala da pranzo design con pareti rosa, pavimento in gres porcellanato e pavimento beige
Ispirazione per una sala da pranzo design con pareti rosa, pavimento in gres porcellanato e pavimento beige
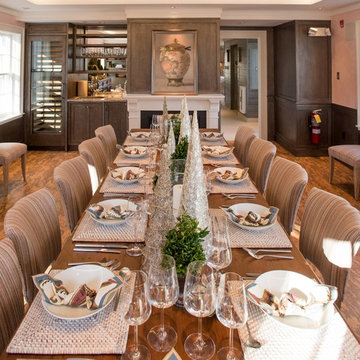
The adjacent dining room is designed with a touch of elegance. The walls are a Venetian plaster in a pale pink color. The custom paneling found along the walls is warm brown with a silver finish. The decorative painting in the dining room as well as in other parts of the building was also done by Riptide Finishes. The large dining table and Lee Industries upholstered chairs, will accommodate up to sixteen. The dining table is custom-built by Palu in a bourbon brown finish hard wood harvested from the Appalachian mountain region (made in the US). The cork floor, one of the many acoustic features of the building, help control the sound, since multiple events could be taking place. Other features in the dining room include a gas fireplace, a wet bar and a wine cooler. It is a lovely room to enjoy the labors of all that cooking.
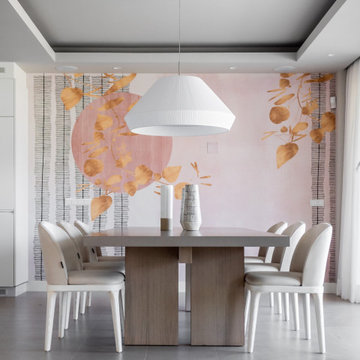
Foto di una sala da pranzo design con pareti rosa, pavimento grigio, soffitto ribassato e carta da parati
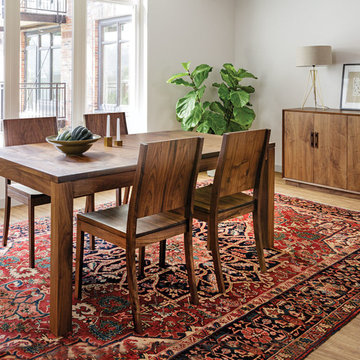
Studio Extension dining table with self-store leaves with Studio Chairs and Modern Sideboard. Featuring Tufenkian carpet. Photo by Lincoln Barbour
Idee per una sala da pranzo minimal con pareti rosa e pavimento in cemento
Idee per una sala da pranzo minimal con pareti rosa e pavimento in cemento
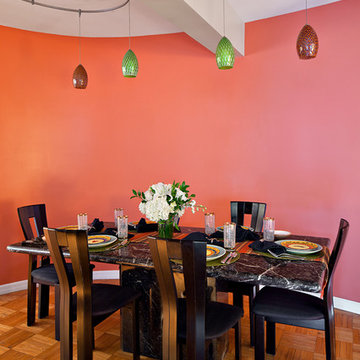
Dining area created by this curved wall painted in Benjamin Moore's Golden Gate. Twin pendant lighting hang above custom black marble table and iconic chairs from Design Within Reach. Balance the fire and water.
Photo Credit: Donna Dotan Photography
Sale da Pranzo contemporanee con pareti rosa - Foto e idee per arredare
1
