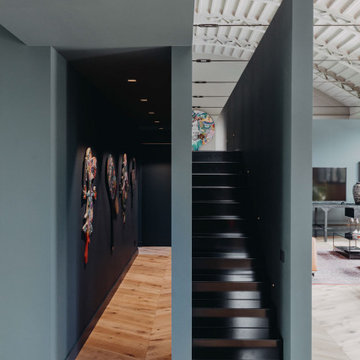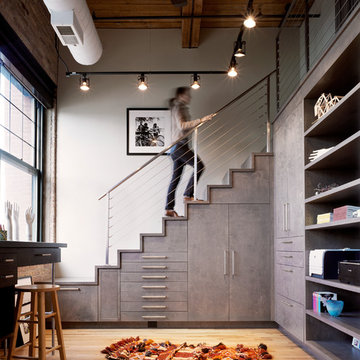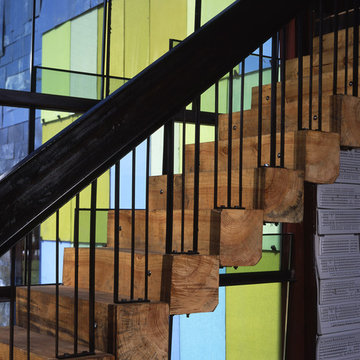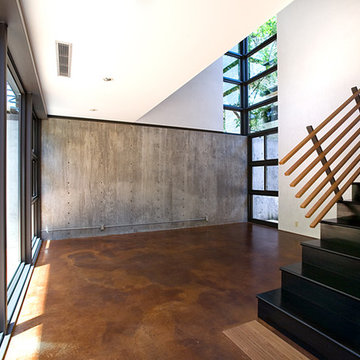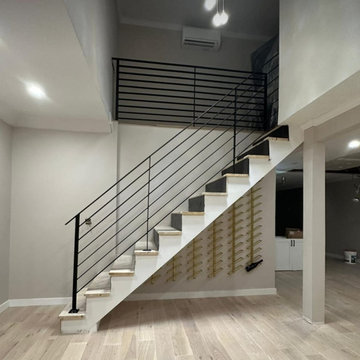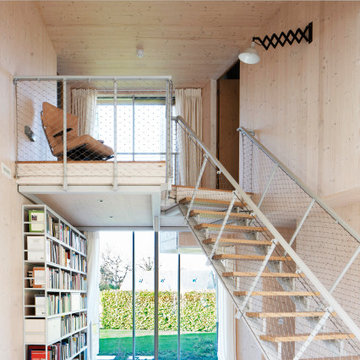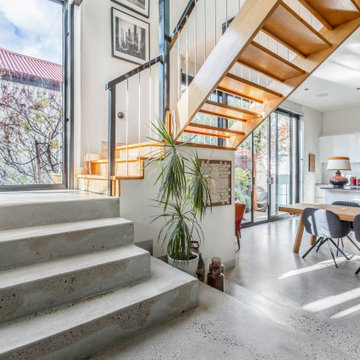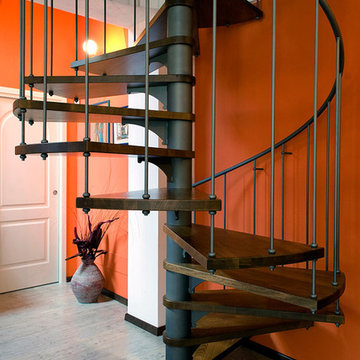7.423 Foto di scale industriali
Filtra anche per:
Budget
Ordina per:Popolari oggi
1 - 20 di 7.423 foto
1 di 2
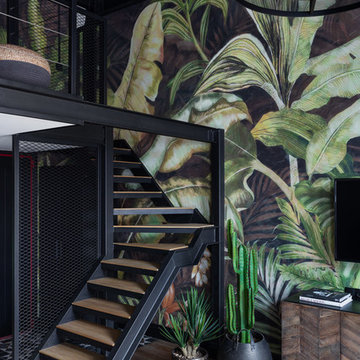
Ispirazione per una piccola scala a "L" industriale con pedata in legno, parapetto in metallo e nessuna alzata
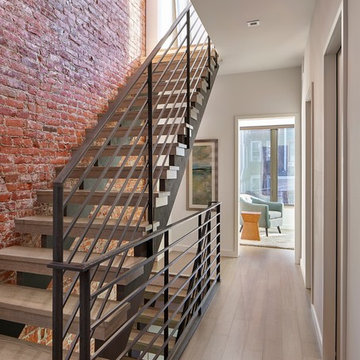
Idee per una scala a rampa dritta industriale di medie dimensioni con pedata in legno, nessuna alzata e parapetto in metallo
Trova il professionista locale adatto per il tuo progetto
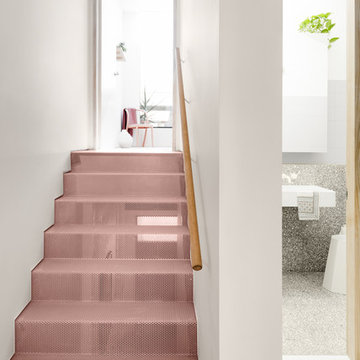
☛ Products: • St Mark (chair) ➤ Interior Designer: Folk Architects ➤ Architecture: Folk Architects ➤ Photo © Tom Blachford
Idee per una scala a rampa dritta industriale con pedata in metallo, alzata in metallo e parapetto in legno
Idee per una scala a rampa dritta industriale con pedata in metallo, alzata in metallo e parapetto in legno
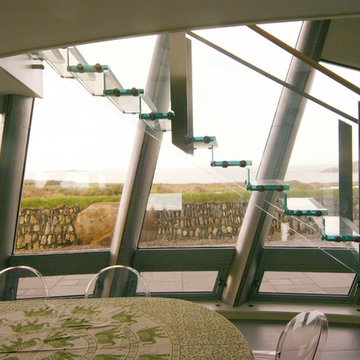
Architectonicus
Ispirazione per una scala sospesa industriale di medie dimensioni con pedata in vetro e alzata in vetro
Ispirazione per una scala sospesa industriale di medie dimensioni con pedata in vetro e alzata in vetro

The staircase is the focal point of the home. Chunky floating open treads, blackened steel, and continuous metal rods make for functional and sculptural circulation. Skylights aligned above the staircase illuminate the home and create unique shadow patterns that contribute to the artistic style of the home.

DR
Immagine di una grande scala a "L" industriale con pedata in metallo e nessuna alzata
Immagine di una grande scala a "L" industriale con pedata in metallo e nessuna alzata
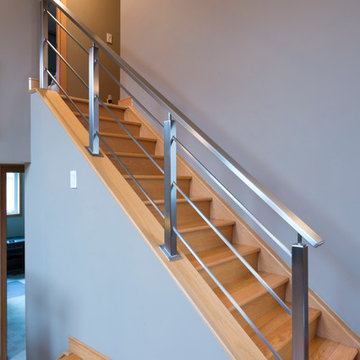
Ispirazione per una piccola scala a "L" industriale con pedata in legno e alzata in legno
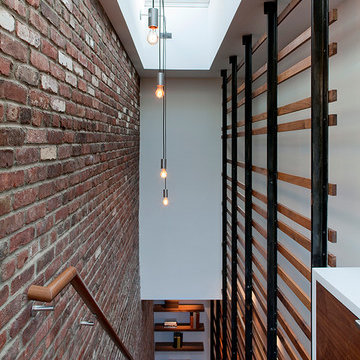
Anastasia Amelchakova w/ A+I design, photography by Magda Biernat
Ispirazione per una grande scala a rampa dritta industriale con pedata in legno e nessuna alzata
Ispirazione per una grande scala a rampa dritta industriale con pedata in legno e nessuna alzata
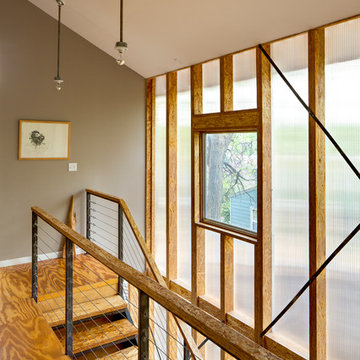
© Craig Kuhner Architectural Photography
Ispirazione per una scala industriale
Ispirazione per una scala industriale
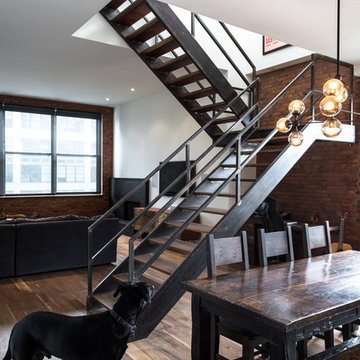
Photo by Alan Tansey
This East Village penthouse was designed for nocturnal entertaining. Reclaimed wood lines the walls and counters of the kitchen and dark tones accent the different spaces of the apartment. Brick walls were exposed and the stair was stripped to its raw steel finish. The guest bath shower is lined with textured slate while the floor is clad in striped Moroccan tile.
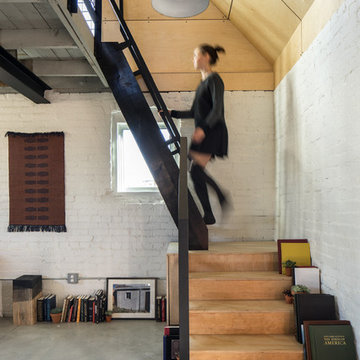
www.davidlauerphotography.com
Idee per una scala a "L" industriale con pedata in legno e alzata in legno
Idee per una scala a "L" industriale con pedata in legno e alzata in legno
7.423 Foto di scale industriali
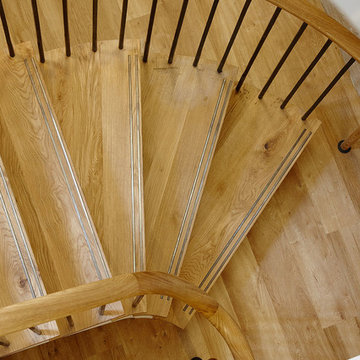
A very real concern of many people refurbishing a period property is getting the new interior to sit well in what can effectively be a completely new shell. In this respect staircases are no different and regardless of whether you choose a traditional or contemporary staircase it has to be in empathy with the building and not look like an obvious add on. Executed properly the staircase will update the property and see it confidently through generations to come.
In 2014 Bisca were commissioned by Northminster Ltd to work alongside Rachel McLane Interiors and COG Architects in the conversion of a 1930’s car showroom in the heart of York into prestige, residential loft style apartments.
There were two clear facets to the redeveloped building, the River Foss facing apartments, which were rather industrial in architectural scale and feel, and the more urban domestic proportions and outlook of the Piccadilly Street facing apartments.
The overall theme for the redevelopment was industrial; the differentiator being the level to which the fixtures and fittings of within each apartment or area soften the feel.
In keeping with the industrial heritage of the building the main common areas staircase, from basement to ground and ground to first, was carefully designed to be part of the property in its new chapter. Visible from Piccadilly at street level, the staircase is showcased in a huge feature window at ground floor and the design had to be both stunning and functional.
As the apartments at the Piccadilly side of the property were fitted with oak units and oak flooring, hardwearing treads of fumed oak were the obvious choice for the staircase timber. The inlaid tread detail provides a non-slip function as well as adding interest.
Closed treads and risers are supported by slim and elegant steel structures and sweeping plastered soffits contrasting wonderfully with the warmth of the exposed brickwork. The balustrade is of hand forged, formed and textured uprights capped by a tactile hand carved oak handrail.
Bisca have gained a reputation as specialists for staircases in listed or period properties and were proud to be part of the winning team at the recent York Design Awards where Piccadilly Lofts Staircase won the special judges award special award for detail design and craftsmanship
1
