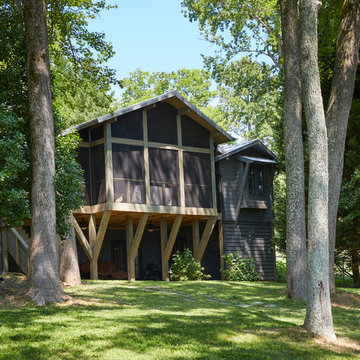Facciate di case
Filtra anche per:
Budget
Ordina per:Popolari oggi
21 - 40 di 106.339 foto
1 di 2
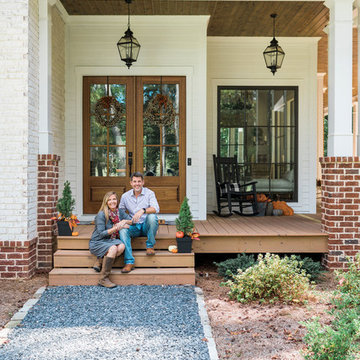
This custom home was built for empty nesting in mind. The
The side porch walks directly into the mud room with a sweet dog wash inside.
Photos- Rustic White Photography

Jessie Preza Photography
Ispirazione per la villa grande contemporanea a due piani con rivestimento in legno e copertura in metallo o lamiera
Ispirazione per la villa grande contemporanea a due piani con rivestimento in legno e copertura in metallo o lamiera
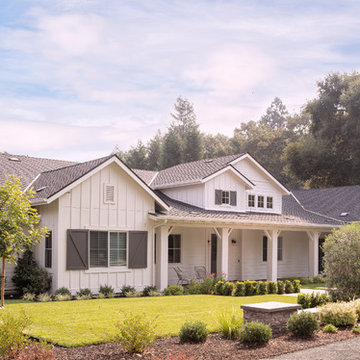
Micheal Hosplet Photography
Idee per la villa grande bianca country a un piano con rivestimenti misti, copertura a scandole e tetto a capanna
Idee per la villa grande bianca country a un piano con rivestimenti misti, copertura a scandole e tetto a capanna

Ispirazione per la villa grande bianca country a due piani con copertura a scandole, rivestimento in vinile e tetto a padiglione

Idee per la villa beige contemporanea a un piano di medie dimensioni con rivestimenti misti, tetto a padiglione e copertura in metallo o lamiera

David Charlez Designs carefully designed this modern home with massive windows, a metal roof, and a mix of stone and wood on the exterior. It is unique and one of a kind. Photos by Space Crafting
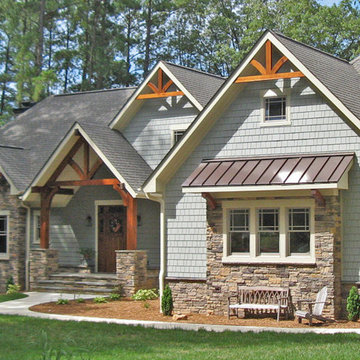
Esempio della villa beige classica a due piani di medie dimensioni con rivestimento in mattoni, tetto a capanna e copertura a scandole

We were excited when the homeowners of this project approached us to help them with their whole house remodel as this is a historic preservation project. The historical society has approved this remodel. As part of that distinction we had to honor the original look of the home; keeping the façade updated but intact. For example the doors and windows are new but they were made as replicas to the originals. The homeowners were relocating from the Inland Empire to be closer to their daughter and grandchildren. One of their requests was additional living space. In order to achieve this we added a second story to the home while ensuring that it was in character with the original structure. The interior of the home is all new. It features all new plumbing, electrical and HVAC. Although the home is a Spanish Revival the homeowners style on the interior of the home is very traditional. The project features a home gym as it is important to the homeowners to stay healthy and fit. The kitchen / great room was designed so that the homewoners could spend time with their daughter and her children. The home features two master bedroom suites. One is upstairs and the other one is down stairs. The homeowners prefer to use the downstairs version as they are not forced to use the stairs. They have left the upstairs master suite as a guest suite.
Enjoy some of the before and after images of this project:
http://www.houzz.com/discussions/3549200/old-garage-office-turned-gym-in-los-angeles
http://www.houzz.com/discussions/3558821/la-face-lift-for-the-patio
http://www.houzz.com/discussions/3569717/la-kitchen-remodel
http://www.houzz.com/discussions/3579013/los-angeles-entry-hall
http://www.houzz.com/discussions/3592549/exterior-shots-of-a-whole-house-remodel-in-la
http://www.houzz.com/discussions/3607481/living-dining-rooms-become-a-library-and-formal-dining-room-in-la
http://www.houzz.com/discussions/3628842/bathroom-makeover-in-los-angeles-ca
http://www.houzz.com/discussions/3640770/sweet-dreams-la-bedroom-remodels
Exterior: Approved by the historical society as a Spanish Revival, the second story of this home was an addition. All of the windows and doors were replicated to match the original styling of the house. The roof is a combination of Gable and Hip and is made of red clay tile. The arched door and windows are typical of Spanish Revival. The home also features a Juliette Balcony and window.
Library / Living Room: The library offers Pocket Doors and custom bookcases.
Powder Room: This powder room has a black toilet and Herringbone travertine.
Kitchen: This kitchen was designed for someone who likes to cook! It features a Pot Filler, a peninsula and an island, a prep sink in the island, and cookbook storage on the end of the peninsula. The homeowners opted for a mix of stainless and paneled appliances. Although they have a formal dining room they wanted a casual breakfast area to enjoy informal meals with their grandchildren. The kitchen also utilizes a mix of recessed lighting and pendant lights. A wine refrigerator and outlets conveniently located on the island and around the backsplash are the modern updates that were important to the homeowners.
Master bath: The master bath enjoys both a soaking tub and a large shower with body sprayers and hand held. For privacy, the bidet was placed in a water closet next to the shower. There is plenty of counter space in this bathroom which even includes a makeup table.
Staircase: The staircase features a decorative niche
Upstairs master suite: The upstairs master suite features the Juliette balcony
Outside: Wanting to take advantage of southern California living the homeowners requested an outdoor kitchen complete with retractable awning. The fountain and lounging furniture keep it light.
Home gym: This gym comes completed with rubberized floor covering and dedicated bathroom. It also features its own HVAC system and wall mounted TV.

Immagine della facciata di una casa grande grigia contemporanea a due piani con rivestimento in cemento e tetto a capanna

Ispirazione per la facciata di una casa grande beige contemporanea a un piano con rivestimenti misti e tetto a capanna
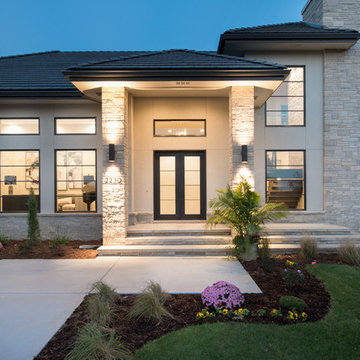
Shane Organ Photo
Esempio della facciata di una casa grande beige contemporanea a due piani con rivestimento in stucco e tetto a padiglione
Esempio della facciata di una casa grande beige contemporanea a due piani con rivestimento in stucco e tetto a padiglione
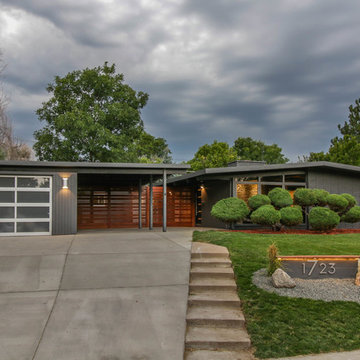
My client had the idea of adding this beautiful, redwood fence along the inside courtyard and side yard. It really popped against the new grey paint tones. We added a new, glass garage door and address wall to complete the look.
Photo by Adrian Kinney
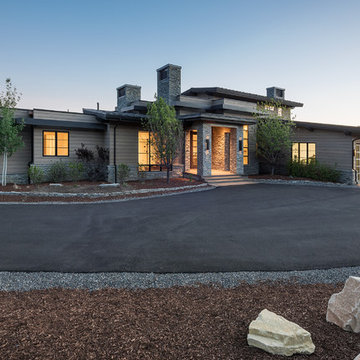
Ispirazione per la facciata di una casa beige contemporanea a due piani di medie dimensioni con rivestimenti misti e tetto piano
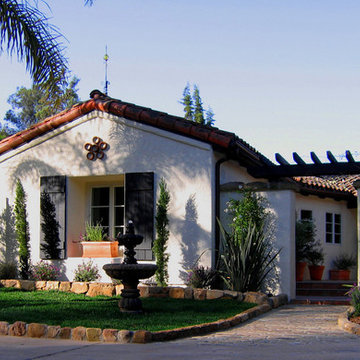
Design Consultant Jeff Doubét is the author of Creating Spanish Style Homes: Before & After – Techniques – Designs – Insights. The 240 page “Design Consultation in a Book” is now available. Please visit SantaBarbaraHomeDesigner.com for more info.
Jeff Doubét specializes in Santa Barbara style home and landscape designs. To learn more info about the variety of custom design services I offer, please visit SantaBarbaraHomeDesigner.com
Jeff Doubét is the Founder of Santa Barbara Home Design - a design studio based in Santa Barbara, California USA.
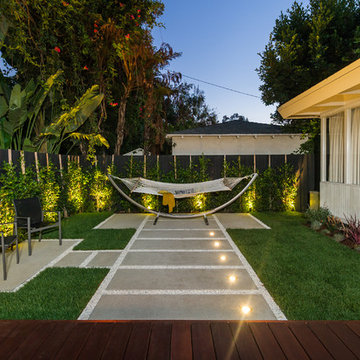
Unlimited Style Photography
Foto della facciata di una casa piccola bianca contemporanea a un piano con rivestimento in legno e tetto piano
Foto della facciata di una casa piccola bianca contemporanea a un piano con rivestimento in legno e tetto piano

The shape of the angled porch-roof, sets the tone for a truly modern entryway. This protective covering makes a dramatic statement, as it hovers over the front door. The blue-stone terrace conveys even more interest, as it gradually moves upward, morphing into steps, until it reaches the porch.
Porch Detail
The multicolored tan stone, used for the risers and retaining walls, is proportionally carried around the base of the house. Horizontal sustainable-fiber cement board replaces the original vertical wood siding, and widens the appearance of the facade. The color scheme — blue-grey siding, cherry-wood door and roof underside, and varied shades of tan and blue stone — is complimented by the crisp-contrasting black accents of the thin-round metal columns, railing, window sashes, and the roof fascia board and gutters.
This project is a stunning example of an exterior, that is both asymmetrical and symmetrical. Prior to the renovation, the house had a bland 1970s exterior. Now, it is interesting, unique, and inviting.
Photography Credit: Tom Holdsworth Photography
Contractor: Owings Brothers Contracting
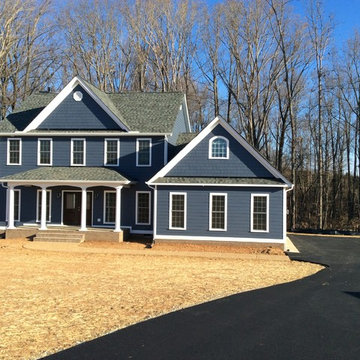
Immagine della facciata di una casa blu classica a due piani di medie dimensioni con rivestimenti misti

Beautiful Maxlight Glass Extension, With Glass beams, allowing in the maximum light and letting out the whole view of the garden. Bespoke, so the scale and size are up to you!
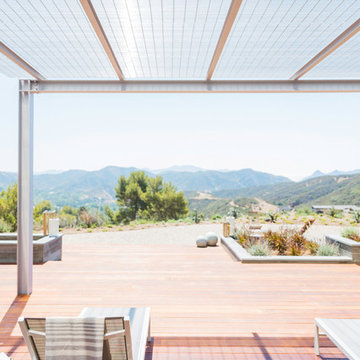
Take a seat outdoors at the Blu Homes Breezehouse. Michael Kelley
Ispirazione per la facciata di una casa grande grigia contemporanea a un piano con rivestimento con lastre in cemento
Ispirazione per la facciata di una casa grande grigia contemporanea a un piano con rivestimento con lastre in cemento
Facciate di case
2
