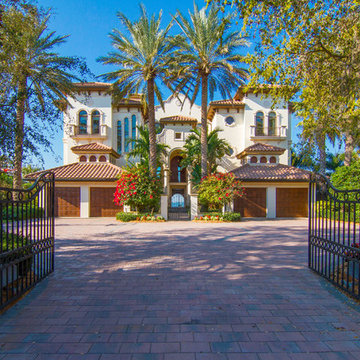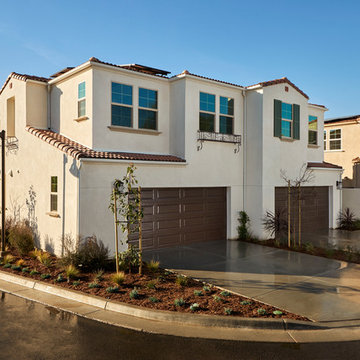Facciate di Case Bifamiliari
Filtra anche per:
Budget
Ordina per:Popolari oggi
141 - 160 di 3.462 foto
1 di 2
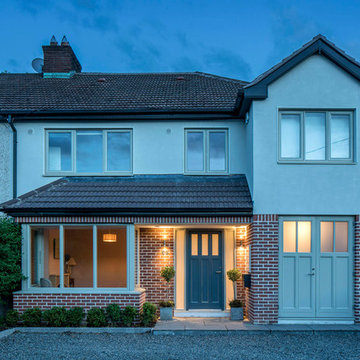
Gareth Byrne Photography
Esempio della facciata di una casa bifamiliare grigia a due piani con rivestimento in mattoni
Esempio della facciata di una casa bifamiliare grigia a due piani con rivestimento in mattoni
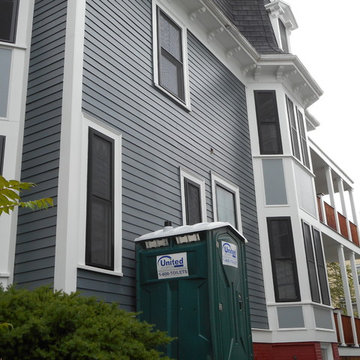
Esempio della facciata di una casa bifamiliare grande grigia american style a tre piani con rivestimento con lastre in cemento
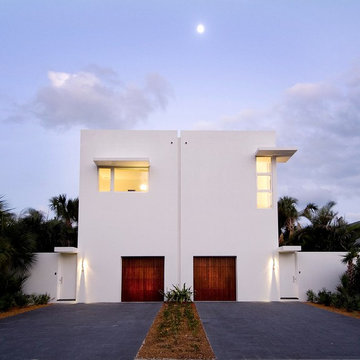
Robin Hill Photography
Foto della facciata di una casa bifamiliare moderna a due piani con rivestimento in stucco e tetto piano
Foto della facciata di una casa bifamiliare moderna a due piani con rivestimento in stucco e tetto piano
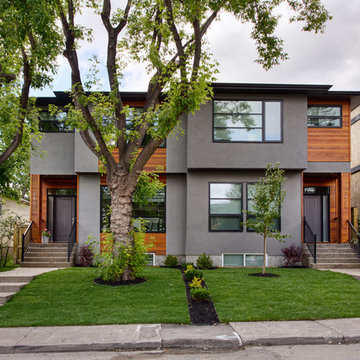
A|K Design and Development project in Killarney Calgary, Canada
Foto della facciata di una casa bifamiliare grigia contemporanea a due piani con rivestimenti misti
Foto della facciata di una casa bifamiliare grigia contemporanea a due piani con rivestimenti misti
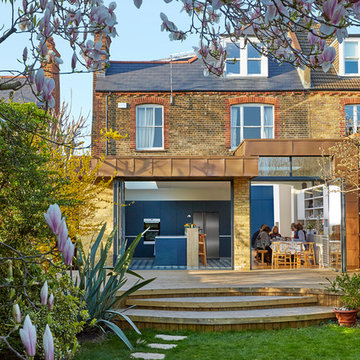
Ben Nicholson
Immagine della facciata di una casa bifamiliare beige contemporanea a tre piani di medie dimensioni con rivestimento in metallo
Immagine della facciata di una casa bifamiliare beige contemporanea a tre piani di medie dimensioni con rivestimento in metallo
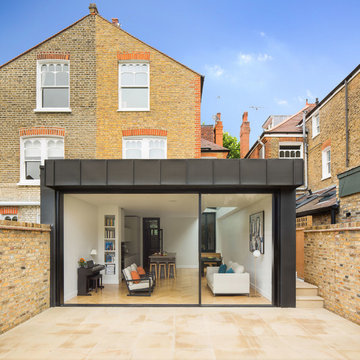
Ispirazione per la facciata di una casa bifamiliare beige contemporanea a tre piani di medie dimensioni con rivestimenti misti

A split level rear extension, clad with black zinc and cedar battens. Narrow frame sliding doors create a flush opening between inside and out, while a glazed corner window offers oblique views across the new terrace. Inside, the kitchen is set level with the main house, whilst the dining area is level with the garden, which creates a fabulous split level interior.
This project has featured in Grand Designs and Living Etc magazines.
Photographer: David Butler
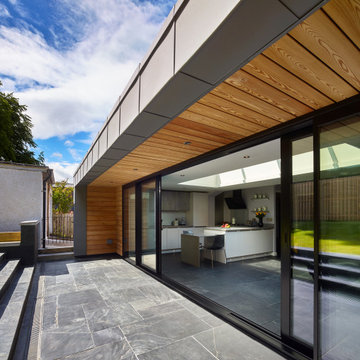
A new single storey addition to a home on Clarendon Road, Linlithgow in West Lothian which proposes full width extension to the rear of the property to create maximum connection with the garden and provide generous open plan living space. A strip of roof glazing allows light to penetrate deep into the plan whilst a sheltered external space creates a sun trap and allows space to sit outside in privacy.
The canopy is clad in a grey zinc fascia with siberian larch timber to soffits and reveals to create warmth and tactility.

The stark volumes of the Albion Avenue Duplex were a reinvention of the traditional gable home.
The design grew from a homage to the existing brick dwelling that stood on the site combined with the idea to reinterpret the lightweight costal vernacular.
Two different homes now sit on the site, providing privacy and individuality from the existing streetscape.
Light and breeze were concepts that powered a need for voids which provide open connections throughout the homes and help to passively cool them.
Built by NorthMac Constructions.
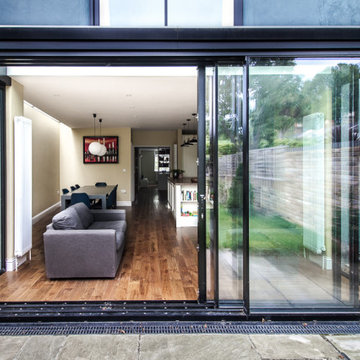
Ispirazione per la facciata di una casa bifamiliare blu classica a due piani di medie dimensioni con rivestimento in stucco, tetto a padiglione, copertura in tegole e tetto nero
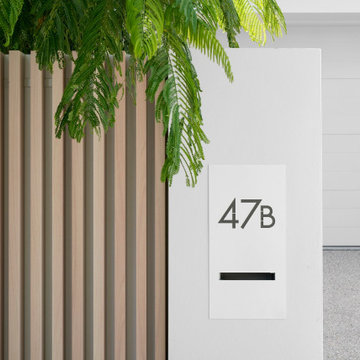
Designers: Zephyr & Stone
Product: 40 x 80 mm DecoBattens
Colour: DecoWood Natural Curly Birch
The clean lines of the timber-look aluminium battens used on the façade create an architectural design statement that heightens the homes ‘WOW’ factor. Finished in natural Curly Birch from the Australian Contemporary range by DecoWood, these battens not only add texture but provide a light and airy finishing touch to the facade.
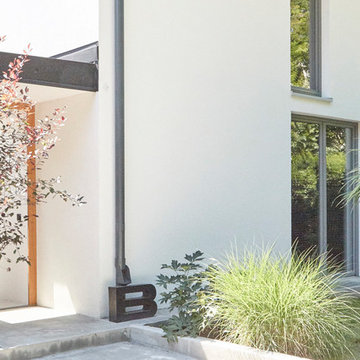
Diese DHH aus den 80er Jahren wurde von uns komplett kernsaniert. An einer wunderschönen Stelle , direkt in den Isarauen gelegen, aber völlig runtergekommen, mit dunklem Holz vertäfelt, kleine braue Holzfenster, dunkel, verschachtelt, unfreundlich. Heute würde man wahrscheinlich denken, das ehemalige Haus wurde abgerissen und hier neu gebaut. Aber im Sinne der Nachhaltigkeit und um Kosten zu sparen hat man sich für diesen Weg entschieden und bestimmt auch nicht bereut! Das ist es, was uns Designern von aprtmnt Spass macht, aus Altem Neues zu schaffen, mit einer neuen Vision, einer neuen Persönlichkeit und einem zeitgemässen Charakter. Individuell und besonders!
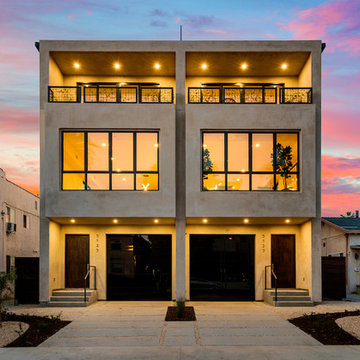
5123 & 5125 W Clinton Street
Los Angeles, California 90004
New Duplex Condominium
Just went on the market for sale
Foto della facciata di una casa bifamiliare grande contemporanea a tre piani con rivestimento in stucco
Foto della facciata di una casa bifamiliare grande contemporanea a tre piani con rivestimento in stucco
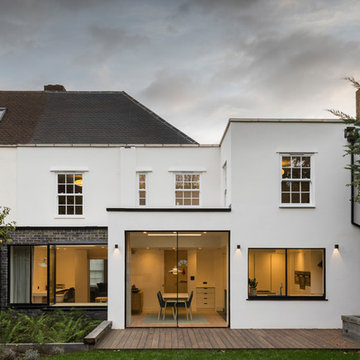
Chris Snook
Ispirazione per la facciata di una casa bifamiliare gialla contemporanea a un piano di medie dimensioni con rivestimento in stucco, tetto piano e copertura mista
Ispirazione per la facciata di una casa bifamiliare gialla contemporanea a un piano di medie dimensioni con rivestimento in stucco, tetto piano e copertura mista
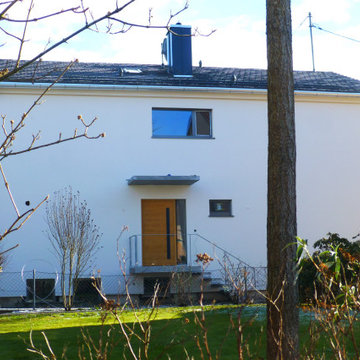
Generalsanierung einer Doppelhaushälfte mit energetischer Sanierung und Fassadengestaltung
Esempio della facciata di una casa bifamiliare moderna a due piani con rivestimento in stucco, tetto a capanna, copertura in tegole e tetto grigio
Esempio della facciata di una casa bifamiliare moderna a due piani con rivestimento in stucco, tetto a capanna, copertura in tegole e tetto grigio

Tracey, Inside Story Photography
Ispirazione per la facciata di una casa bifamiliare piccola bianca country a due piani con rivestimento in pietra, tetto a capanna e copertura in tegole
Ispirazione per la facciata di una casa bifamiliare piccola bianca country a due piani con rivestimento in pietra, tetto a capanna e copertura in tegole

Accessory Dwelling Unit - street view
Esempio della facciata di una casa bifamiliare piccola grigia contemporanea a due piani con rivestimento con lastre in cemento, tetto a capanna, copertura a scandole, tetto grigio e pannelli sovrapposti
Esempio della facciata di una casa bifamiliare piccola grigia contemporanea a due piani con rivestimento con lastre in cemento, tetto a capanna, copertura a scandole, tetto grigio e pannelli sovrapposti
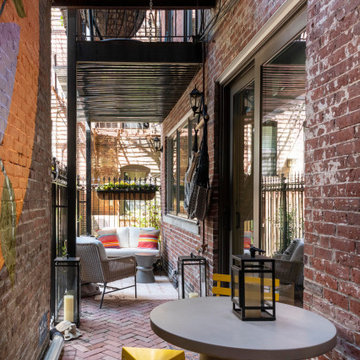
Esempio della facciata di una casa bifamiliare piccola classica con rivestimento in mattoni
Facciate di Case Bifamiliari
8
