Facciate di Case Bifamiliari con tetto piano
Filtra anche per:
Budget
Ordina per:Popolari oggi
1 - 20 di 856 foto
1 di 3
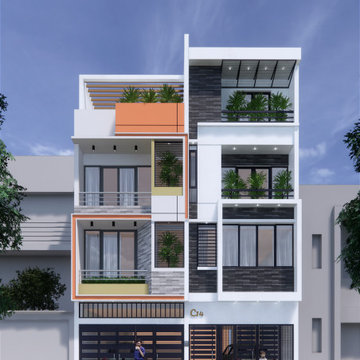
Idee per la facciata di una casa bifamiliare eclettica a tre piani di medie dimensioni con tetto piano e copertura mista

Joshua Hill
Immagine della facciata di una casa bifamiliare bianca moderna a due piani di medie dimensioni con rivestimento in mattoni, tetto piano e copertura verde
Immagine della facciata di una casa bifamiliare bianca moderna a due piani di medie dimensioni con rivestimento in mattoni, tetto piano e copertura verde
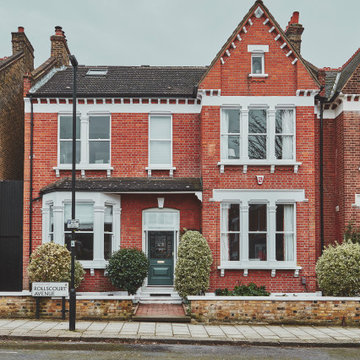
Immagine della facciata di una casa bifamiliare vittoriana a tre piani con rivestimento in mattoni e tetto piano

Arden Kitt architects were commissioned to rethink the ground floor layout of this period property and design a new glazed family room with direct access to the rear gardens.
The project develops key themes in our work, with a particular focus on the clients' home life and the creation of generous, light filled spaces with large areas of glazing that connect with the landscape throughout the seasons.
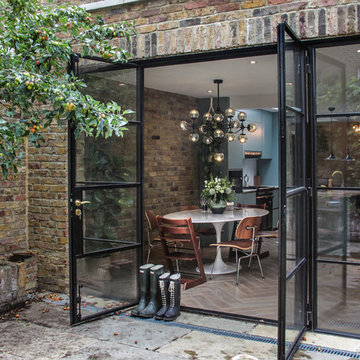
Ispirazione per la facciata di una casa bifamiliare contemporanea a due piani di medie dimensioni con rivestimento in mattoni e tetto piano

Immagine della facciata di una casa bifamiliare grigia contemporanea a due piani con rivestimento in cemento e tetto piano

Ispirazione per la facciata di una casa bifamiliare ampia grigia moderna a tre piani con rivestimento con lastre in cemento, tetto piano e copertura verde

Luxury side-by-side townhouse. Volume Vision
Immagine della facciata di una casa bifamiliare bianca moderna a due piani di medie dimensioni con rivestimento con lastre in cemento, tetto piano e copertura in metallo o lamiera
Immagine della facciata di una casa bifamiliare bianca moderna a due piani di medie dimensioni con rivestimento con lastre in cemento, tetto piano e copertura in metallo o lamiera
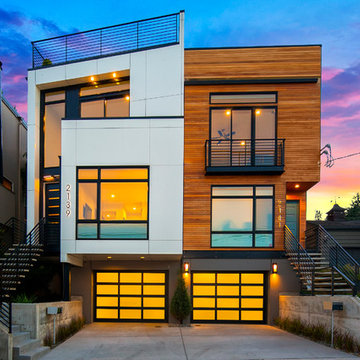
Ispirazione per la facciata di una casa bifamiliare contemporanea a tre piani con tetto piano

This image shows the rear extension and its relationship with the main garden level, which is situated halfway between the ground and lower ground floor levels.
Photographer: Nick Smith

This proposed twin house project is cool, stylish, clean and sleek. It sits comfortably on a 100 x 50 feet lot in the bustling young couples/ new family Naalya suburb.
This lovely residence design allowed us to use limited geometric shapes to present the look of a charming and sophisticated blend of minimalism and functionality. The open space premises is repeated all though the house allowing us to provide great extras like a floating staircase.
https://youtu.be/897LKuzpK3A

Handmade and crafted from high quality materials this Brushed Nickel Outdoor Wall Light is timeless in style.
The modern brushed nickel finish adds a sophisticated contemporary twist to the classic box wall lantern design.
By pulling out the side pins the bulb can easily be replaced or the glass cleaned. This is a supremely elegant wall light and would look great as a pair.
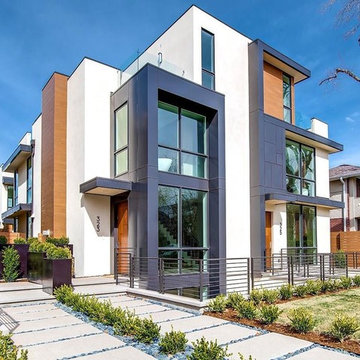
Ispirazione per la facciata di una casa bifamiliare multicolore contemporanea a tre piani con tetto piano
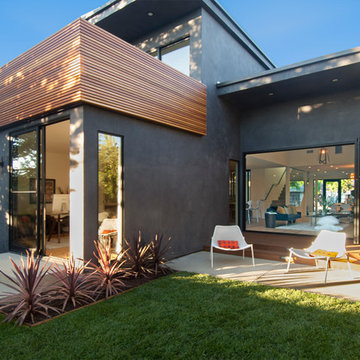
Foto della facciata di una casa bifamiliare grigia contemporanea a un piano di medie dimensioni con rivestimento in cemento e tetto piano
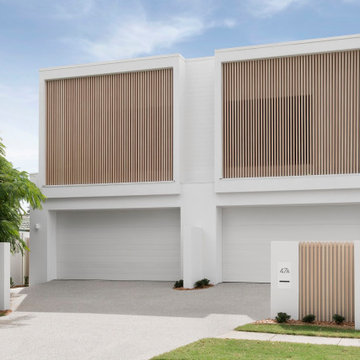
Designers: Zephyr & Stone
Product: 40 x 80 mm DecoBattens
Colour: DecoWood Natural Curly Birch
The clean lines of the timber-look aluminium battens used on the façade create an architectural design statement that heightens the homes ‘WOW’ factor. Finished in natural Curly Birch from the Australian Contemporary range by DecoWood, these battens not only add texture but provide a light and airy finishing touch to the facade.
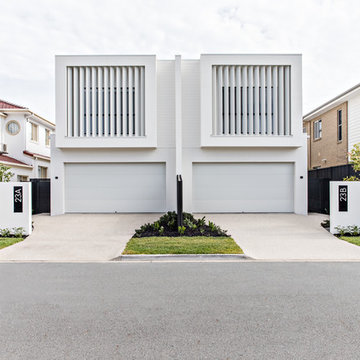
Foto della facciata di una casa bifamiliare bianca contemporanea a due piani con tetto piano
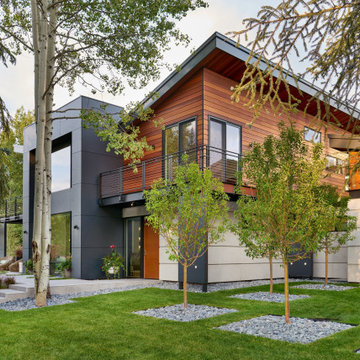
When our Boulder studio was tasked with furnishing this home, we went all out to create a gorgeous space for our clients. We decorated the bedroom with an in-stock bed, nightstand, and beautiful bedding. An original painting by an LA artist elevates the vibe and pulls the color palette together. The fireside sitting area of this home features a lovely lounge chair, and the limestone and blackened steel fireplace create a sophisticated vibe. A thick shag rug pulls the entire space together.
In the dining area, we used a light oak table and custom-designed complements. This light-filled corner engages easily with the greenery outside through large lift-and-slide doors. A stylish powder room with beautiful blue tiles adds a pop of freshness.
---
Joe McGuire Design is an Aspen and Boulder interior design firm bringing a uniquely holistic approach to home interiors since 2005.
For more about Joe McGuire Design, see here: https://www.joemcguiredesign.com/
To learn more about this project, see here:
https://www.joemcguiredesign.com/aspen-west-end

Esempio della facciata di una casa bifamiliare bianca moderna a tre piani di medie dimensioni con rivestimento in stucco, tetto piano, copertura verde e tetto grigio

Each unit is 2,050 SF and has it's own private entrance and single car garage. Sherwin Williams Cyber Space was used as an accent against the white color.
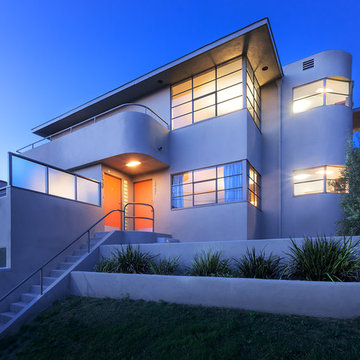
©Teague Hunziker
Ispirazione per la facciata di una casa bifamiliare bianca moderna a due piani con rivestimento in stucco, tetto piano e copertura mista
Ispirazione per la facciata di una casa bifamiliare bianca moderna a due piani con rivestimento in stucco, tetto piano e copertura mista
Facciate di Case Bifamiliari con tetto piano
1