Facciate di Case Bifamiliari con tetto piano
Filtra anche per:
Budget
Ordina per:Popolari oggi
161 - 180 di 855 foto
1 di 3
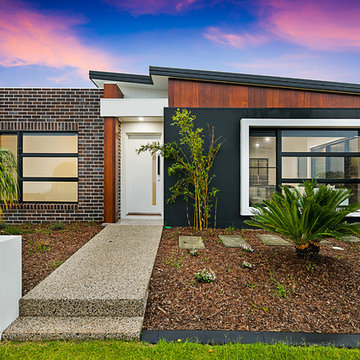
Statik Illusions
Immagine della facciata di una casa bifamiliare contemporanea a un piano con rivestimento in mattoni, tetto piano e copertura in metallo o lamiera
Immagine della facciata di una casa bifamiliare contemporanea a un piano con rivestimento in mattoni, tetto piano e copertura in metallo o lamiera

We had an interesting opportunity with this project to take the staircase out of the house altogether, thus freeing up space internally, and to construct a new stair tower on the side of the building. We chose to do the new staircase in steel and glass with fully glazed walls to both sides of the tower. The new tower is therefore a lightweight structure and allows natural light to pass right through the extension ... and at the same time affording dynamic vistas to the north and south as one walks up and down the staircase.
By removing the staircase for the internal core of the house, we have been free to use that space for useful accommodation, and therefore to make better us of the space within the house. We have modernised the house comprehensively and introduce large areas of glazing to bring as much light into the property as possible.
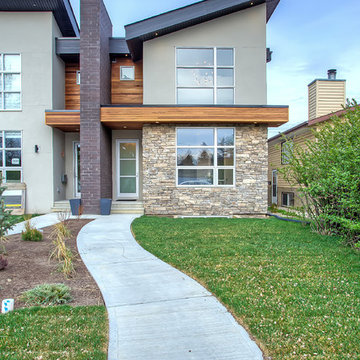
Idee per la facciata di una casa bifamiliare beige contemporanea a due piani con rivestimento in pietra, tetto piano e copertura mista
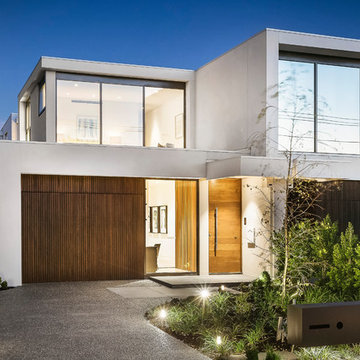
Hallbury Homes - Brighton East Project
Immagine della facciata di una casa bifamiliare grande a due piani con rivestimento in cemento, tetto piano e copertura in metallo o lamiera
Immagine della facciata di una casa bifamiliare grande a due piani con rivestimento in cemento, tetto piano e copertura in metallo o lamiera
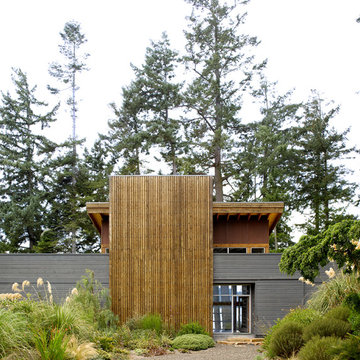
Esempio della facciata di una casa bifamiliare grigia contemporanea a due piani di medie dimensioni con tetto piano e rivestimento in legno
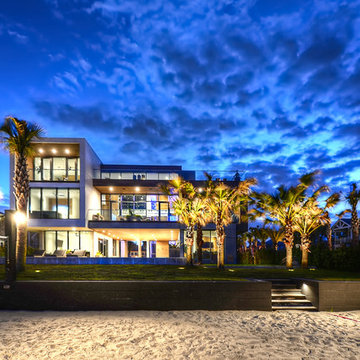
Severine Photography
Foto della facciata di una casa bifamiliare ampia grigia contemporanea a tre piani con rivestimento in cemento e tetto piano
Foto della facciata di una casa bifamiliare ampia grigia contemporanea a tre piani con rivestimento in cemento e tetto piano
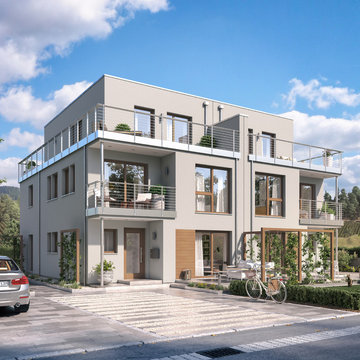
Große Flexibilität bei der Wahl der Hausgröße in Verbindung mit moderner Architektur und intelligent geschnittenen Grundrissen. All das aus einem Grund: Damit Sie Ihre Wünsche realisieren können! Genau dafür sind die CELEBRATION Doppelhäuser perfekt geeignet. Sie haben nahezu unendlich viele Möglichkeiten, Ihren ganz persönlichen Geschmack umzusetzen.
Foto: Doppelhaus CELEBRATION 139 V7 XL
© Bien-Zenker GmbH 2022
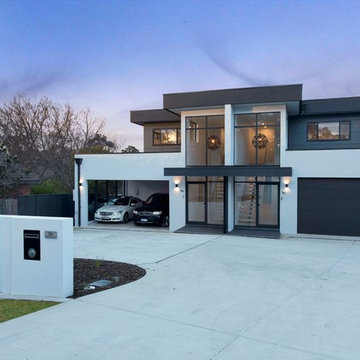
This is a dual occupancy development we have done on a very tricky and awkward shaped block in Mawson ACT. Working with the builder we were able to have everything work and give a simple and elegant look, providing privacy for both homes.
Glass entry adds alot of light into the centre of the home, both to the lower and upper levels.
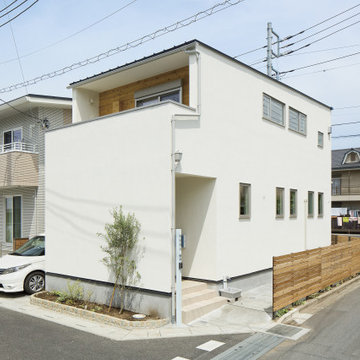
ナチュラルシンプルな外観。
リズムよく窓が並びます。
Esempio della facciata di una casa bifamiliare bianca moderna a due piani di medie dimensioni con rivestimenti misti, tetto piano e copertura in metallo o lamiera
Esempio della facciata di una casa bifamiliare bianca moderna a due piani di medie dimensioni con rivestimenti misti, tetto piano e copertura in metallo o lamiera
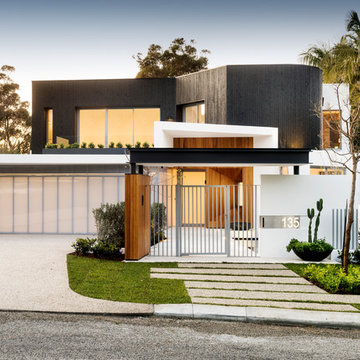
DMAX
Immagine della facciata di una casa bifamiliare multicolore contemporanea a due piani con rivestimento in legno, tetto piano e abbinamento di colori
Immagine della facciata di una casa bifamiliare multicolore contemporanea a due piani con rivestimento in legno, tetto piano e abbinamento di colori
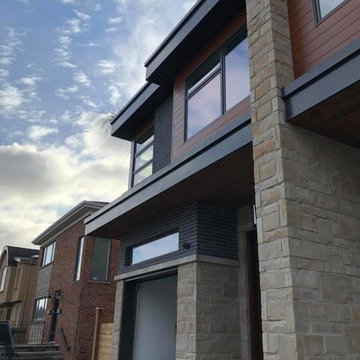
Ispirazione per la facciata di una casa bifamiliare contemporanea a due piani di medie dimensioni con tetto piano
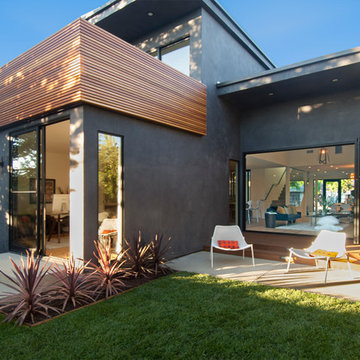
Foto della facciata di una casa bifamiliare grigia contemporanea a un piano di medie dimensioni con rivestimento in cemento e tetto piano
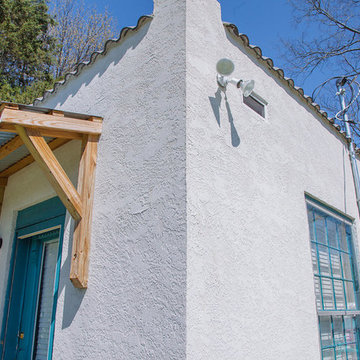
Stucco installation, terracotta roofing, porch overhangs and accent paint job
Ispirazione per la facciata di una casa bifamiliare piccola bianca american style a un piano con rivestimento in stucco, tetto piano e copertura a scandole
Ispirazione per la facciata di una casa bifamiliare piccola bianca american style a un piano con rivestimento in stucco, tetto piano e copertura a scandole
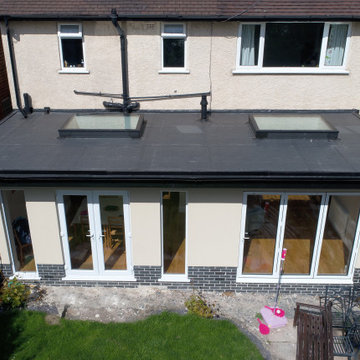
Exterior of the extension with dining room on left and lounge on right.
Ispirazione per la facciata di una casa bifamiliare contemporanea a un piano di medie dimensioni con rivestimento in stucco e tetto piano
Ispirazione per la facciata di una casa bifamiliare contemporanea a un piano di medie dimensioni con rivestimento in stucco e tetto piano
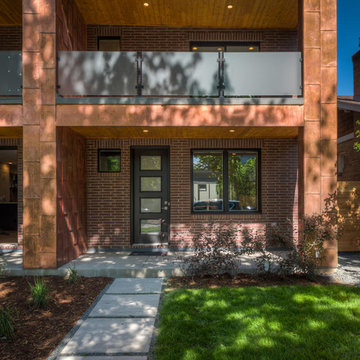
Idee per la facciata di una casa bifamiliare rossa classica a due piani di medie dimensioni con rivestimenti misti, tetto piano e copertura verde
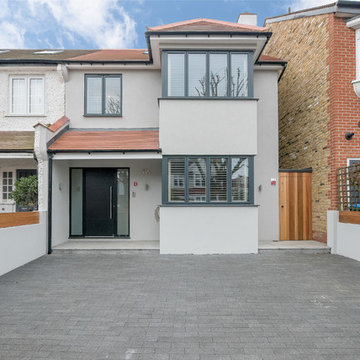
The bifold doors on the rear elevation blend the garden living space seamlessly with the open plan kitchen and family room.
Esempio della facciata di una casa bifamiliare moderna a tre piani di medie dimensioni con rivestimento in stucco, tetto piano e copertura mista
Esempio della facciata di una casa bifamiliare moderna a tre piani di medie dimensioni con rivestimento in stucco, tetto piano e copertura mista
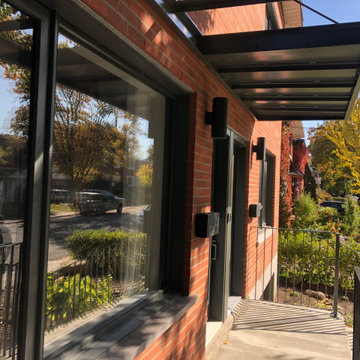
New Exterior Brick change with new aluminum railing and awning to modernize a beautiful full.
Idee per la facciata di una casa bifamiliare rossa moderna a due piani di medie dimensioni con rivestimento in mattoni e tetto piano
Idee per la facciata di una casa bifamiliare rossa moderna a due piani di medie dimensioni con rivestimento in mattoni e tetto piano
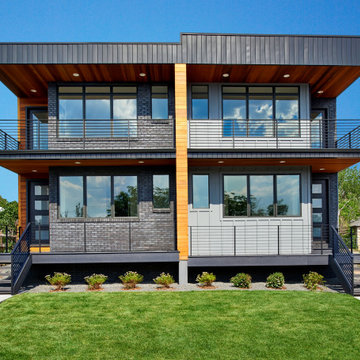
Idee per la facciata di una casa bifamiliare grigia contemporanea a due piani di medie dimensioni con rivestimenti misti, tetto piano, copertura in metallo o lamiera, tetto nero e pannelli e listelle di legno
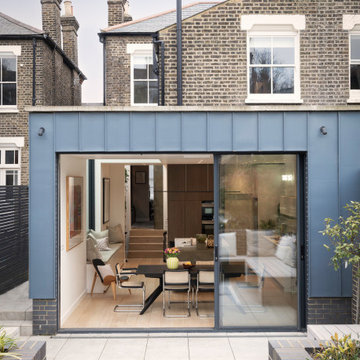
Esempio della facciata di una casa bifamiliare grigia contemporanea a un piano di medie dimensioni con rivestimento in metallo e tetto piano
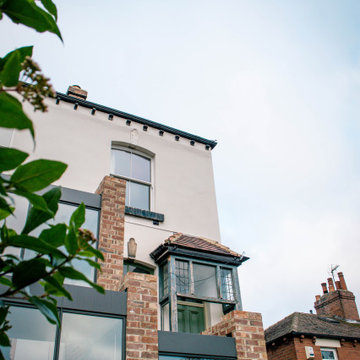
Two storey rear extension to a Victorian property that sits on a site with a large level change. The extension has a large double height space that connects the entrance and lounge areas to the Kitchen/Dining/Living and garden below. The space is filled with natural light due to the large expanses of crittall glazing, also allowing for amazing views over the landscape that falls away. Extension and house remodel by Butterfield Architecture Ltd.
Facciate di Case Bifamiliari con tetto piano
9