Facciate di Case Bifamiliari con tetto piano
Filtra anche per:
Budget
Ordina per:Popolari oggi
101 - 120 di 855 foto
1 di 3
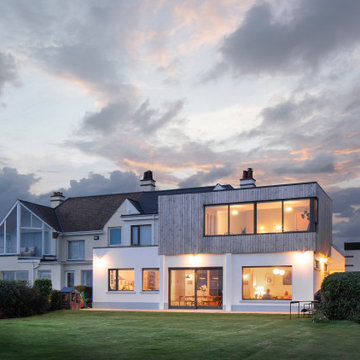
Foto della facciata di una casa bifamiliare bianca contemporanea a due piani di medie dimensioni con rivestimento in legno, tetto piano e pannelli e listelle di legno
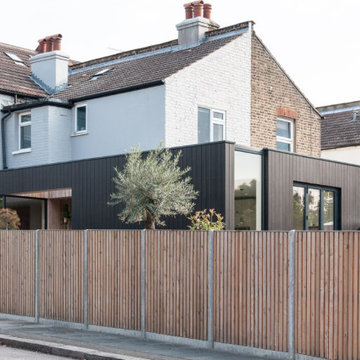
Rear and Side Facade with concrete built in seating and stairs
Foto della facciata di una casa bifamiliare nera contemporanea a un piano di medie dimensioni con rivestimento in legno, tetto piano e copertura mista
Foto della facciata di una casa bifamiliare nera contemporanea a un piano di medie dimensioni con rivestimento in legno, tetto piano e copertura mista

This proposed twin house project is cool, stylish, clean and sleek. It sits comfortably on a 100 x 50 feet lot in the bustling young couples/ new family Naalya suburb.
This lovely residence design allowed us to use limited geometric shapes to present the look of a charming and sophisticated blend of minimalism and functionality. The open space premises is repeated all though the house allowing us to provide great extras like a floating staircase.
https://youtu.be/897LKuzpK3A
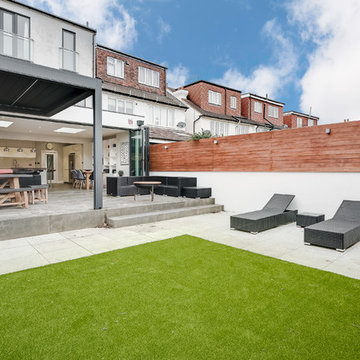
The bifold doors on the rear elevation blend the garden living space seamlessly with the open plan kitchen and family room.
Immagine della facciata di una casa bifamiliare moderna a tre piani di medie dimensioni con rivestimento in stucco, tetto piano e copertura mista
Immagine della facciata di una casa bifamiliare moderna a tre piani di medie dimensioni con rivestimento in stucco, tetto piano e copertura mista
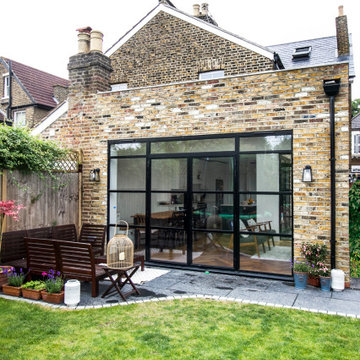
Flat roof rear extension, exposed brick, and Crittall doors.
Idee per la facciata di una casa bifamiliare marrone classica a tre piani di medie dimensioni con rivestimento in mattoni, tetto piano, copertura mista e tetto nero
Idee per la facciata di una casa bifamiliare marrone classica a tre piani di medie dimensioni con rivestimento in mattoni, tetto piano, copertura mista e tetto nero

The accent is of 6” STK Channeled rustic cedar. The outside corners are Xtreme corners from Tamlyn. Soffits are tongue and groove 1x4 tight knot cedar with a black continous vent.
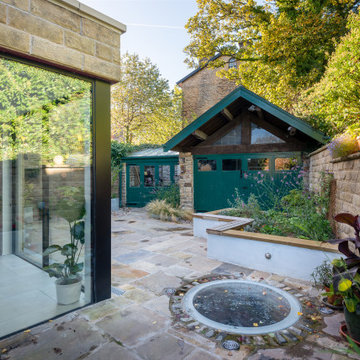
An elegant, highly glazed extension to a period property in the heart of Sheffield.
Black, slimline glazing punctuates the stone walls to create a modern aesthetic to a transitional form.

3D Real estate walkthrough animation services Home Design with Pool Side Evening view, 3d architectural exterior home design with natural greenery and fireplaces in pool, beach chair and also in home, gazebo, Living Room in one place design with black & white wooden furniture & Master bedroom with large windows & white luxury wooden furniture are awesome, stairs, sitting area, trees, garden Creative closet room with beautiful wooden furniture developed by Yantram 3D Animation Studio
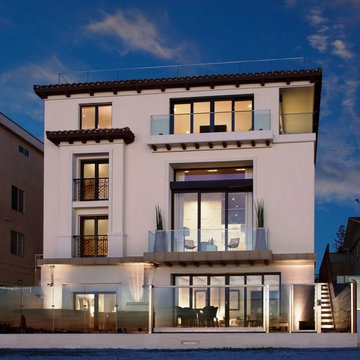
Esempio della facciata di una casa bifamiliare grande bianca contemporanea a tre piani con rivestimento in stucco e tetto piano
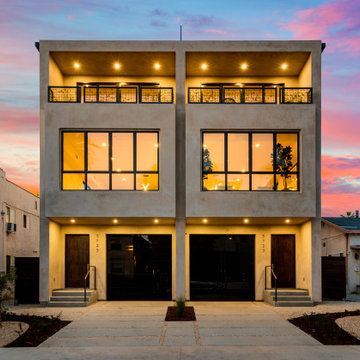
Custom 3-story duplex with roof deck.
Immagine della facciata di una casa bifamiliare grande beige contemporanea a tre piani con rivestimento in stucco e tetto piano
Immagine della facciata di una casa bifamiliare grande beige contemporanea a tre piani con rivestimento in stucco e tetto piano
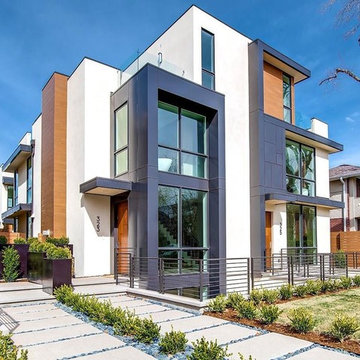
Ispirazione per la facciata di una casa bifamiliare multicolore contemporanea a tre piani con tetto piano
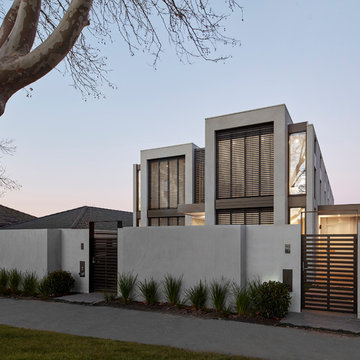
Peter Clarke
Foto della facciata di una casa bifamiliare grigia contemporanea a due piani di medie dimensioni con rivestimento in cemento, tetto piano e copertura in metallo o lamiera
Foto della facciata di una casa bifamiliare grigia contemporanea a due piani di medie dimensioni con rivestimento in cemento, tetto piano e copertura in metallo o lamiera
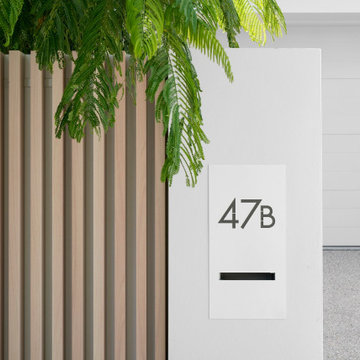
Designers: Zephyr & Stone
Product: 40 x 80 mm DecoBattens
Colour: DecoWood Natural Curly Birch
The clean lines of the timber-look aluminium battens used on the façade create an architectural design statement that heightens the homes ‘WOW’ factor. Finished in natural Curly Birch from the Australian Contemporary range by DecoWood, these battens not only add texture but provide a light and airy finishing touch to the facade.

Luxury side-by-side townhouse. Volume Vision
Immagine della facciata di una casa bifamiliare bianca moderna a due piani di medie dimensioni con rivestimento con lastre in cemento, tetto piano e copertura in metallo o lamiera
Immagine della facciata di una casa bifamiliare bianca moderna a due piani di medie dimensioni con rivestimento con lastre in cemento, tetto piano e copertura in metallo o lamiera
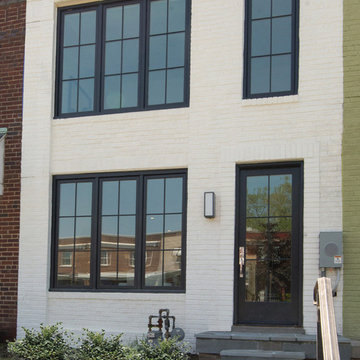
Joshua Hill
Idee per la facciata di una casa bifamiliare bianca moderna a due piani di medie dimensioni con rivestimento in mattoni, tetto piano e copertura verde
Idee per la facciata di una casa bifamiliare bianca moderna a due piani di medie dimensioni con rivestimento in mattoni, tetto piano e copertura verde
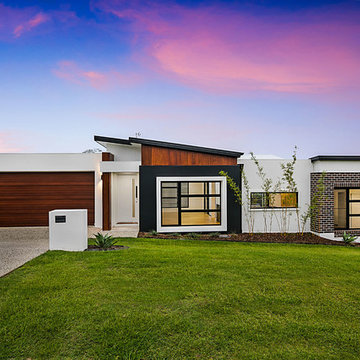
Statik Illusions
Foto della facciata di una casa bifamiliare contemporanea a un piano con rivestimento in mattoni, tetto piano e copertura in metallo o lamiera
Foto della facciata di una casa bifamiliare contemporanea a un piano con rivestimento in mattoni, tetto piano e copertura in metallo o lamiera
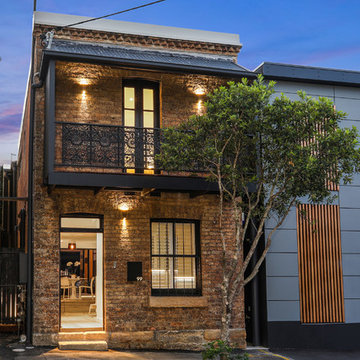
The original facade that needed to be maintained under heritage law. To the right we have the new side of the duplex we built. Everything besides the three walls of the left buildings facade are virtually new.
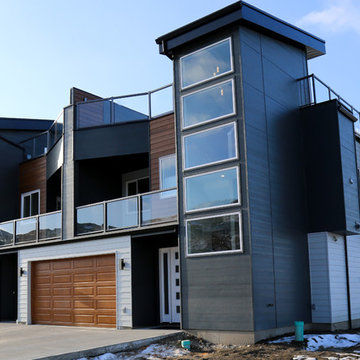
Front
Ispirazione per la facciata di una casa bifamiliare grigia moderna a due piani di medie dimensioni con rivestimento con lastre in cemento, tetto piano e copertura mista
Ispirazione per la facciata di una casa bifamiliare grigia moderna a due piani di medie dimensioni con rivestimento con lastre in cemento, tetto piano e copertura mista
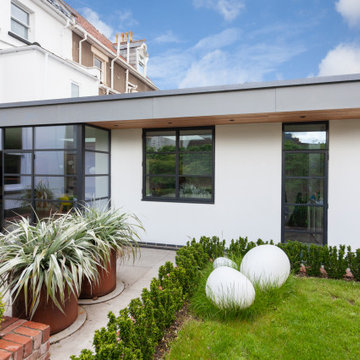
DHV Architects provided an all encompassing design service which included architectural, interior and garden design. The main features of the large rear extension are the Crittall style windows and the generous roof overhang. The stylish minimalist interior includes a white brick feature wall and bespoke inbuilt oak shelving and benches. The rear garden comprises a formal area directly accessed from the extension and a secret cottage garden seating area. The front garden features a topiary parterre with informal planting.
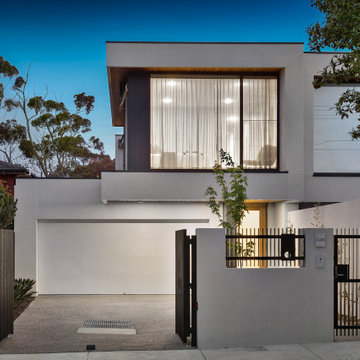
Esempio della facciata di una casa bifamiliare grande grigia contemporanea a due piani con rivestimento in cemento, tetto piano e copertura mista
Facciate di Case Bifamiliari con tetto piano
6