Facciate di Case Bifamiliari con tetto piano
Filtra anche per:
Budget
Ordina per:Popolari oggi
141 - 160 di 855 foto
1 di 3
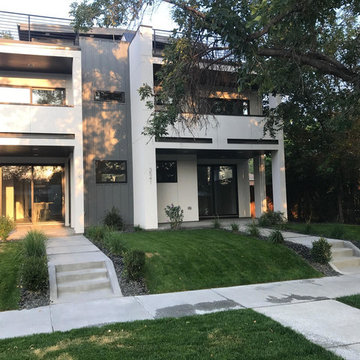
Idee per la facciata di una casa bifamiliare beige moderna a due piani di medie dimensioni con tetto piano
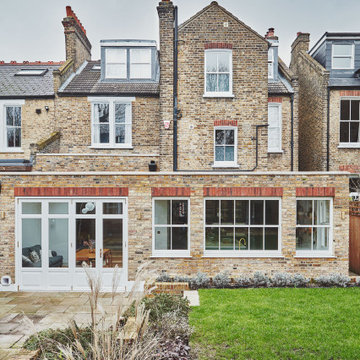
Idee per la facciata di una casa bifamiliare moderna a tre piani con rivestimento in mattoni e tetto piano
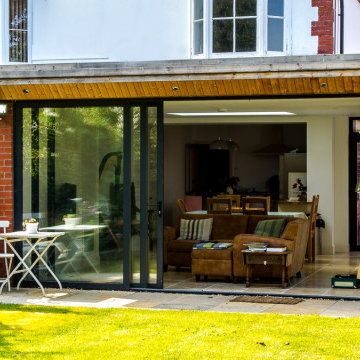
Arden Kitt architects were commissioned to rethink the ground floor layout of this period property and design a new glazed family room with direct access to the rear gardens.
The project develops key themes in our work, with a particular focus on the clients' home life and the creation of generous, light filled spaces with large areas of glazing that connect with the landscape throughout the seasons.
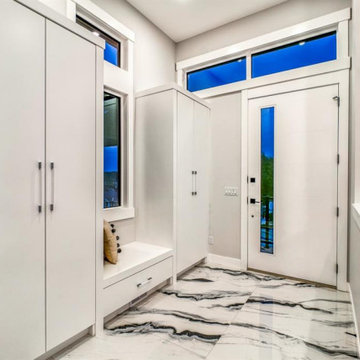
Modern, semi-detached, single family home in Northwest Calgary. The left unit is a three storey home and the right unit is a two storey home.
Esempio della facciata di una casa bifamiliare grande grigia moderna con rivestimento in stucco e tetto piano
Esempio della facciata di una casa bifamiliare grande grigia moderna con rivestimento in stucco e tetto piano
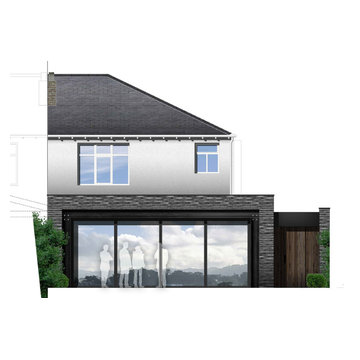
This project is a remodel of and extension to a modest suburban semi detached property.
The scheme involved a complete remodel of the existing building, integrating existing spaces with the newly created spaces for living, dining and cooking. A keen cook, an important aspect of the brief was to incorporate a substantial back kitchen to service the main kitchen for entertaining during larger gatherings.
Keen to express a clear distinction between the old and the new, with a fondness of industrial details, the client embraced the proposal to expose structural elements and keep to a minimal material palette.
Initially daunted by the prospect of substantial home improvement works, yet faced with the dilemma of being unable to find a property that met their needs in a locality in which they wanted to continue to live, Group D's management of the project has enabled the client to remain in an area they love in a home that serves their needs.
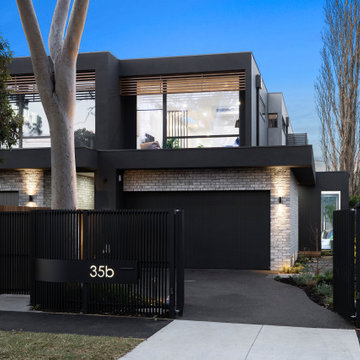
Esempio della facciata di una casa bifamiliare grande grigia contemporanea a due piani con rivestimento in mattoni, tetto piano e pannelli e listelle di legno
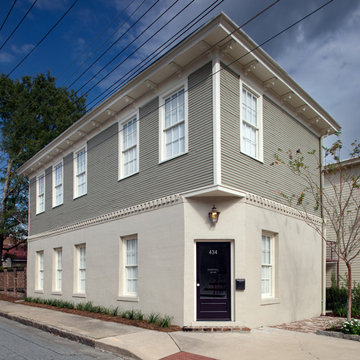
434 Jefferson is a 19th-century commercial building with distinctive Italianate features destroyed in a devastating fire and subsequent 1970s renovation. A seamless reintegration of historical elements complement newly designed contemporary studios, achieving a historical modernization suitable for today’s commercial culture. Photography by Atlantic Archives
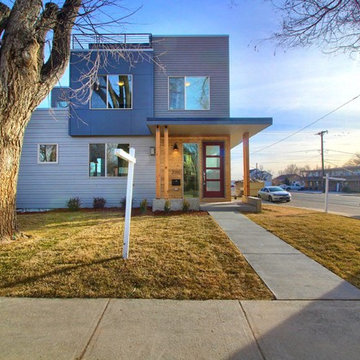
Foto della facciata di una casa bifamiliare piccola grigia moderna a tre piani con rivestimento con lastre in cemento, tetto piano e copertura mista
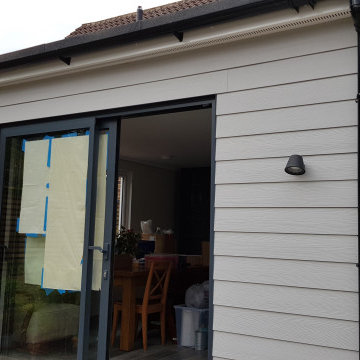
New timber frame single storey, flat roof kitchen extension constructed and finished externally with grey shiplap, cement board cladding. Anthracite sliding patio doors
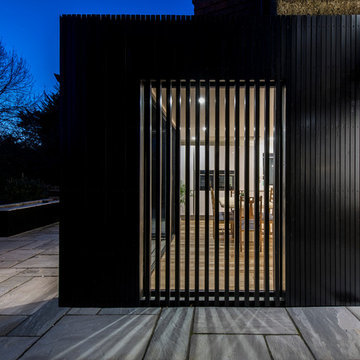
This black stained timber box was designed as an extension to an existing pebble dash dwelling in Harrow.
The house is in a conservation area and our proposal compliments the existing dwelling through a contrasting but neutral dark finish.
The planning department responded well to our approach which took inspiration from the highly wooded gardens surrounding the dwelling. The dark and textured stained larch provides a sensitive addition to the saturated pebble dash and provides the contemporary addition the client was seeking.
Hit and miss timber cladding breaks the black planes and provides solar shading to the South Facing glass, as well as enhanced privacy levels.
The interior was completely refurbished as part of the works to create a completely open plan arrangement at ground floor level.
A 2 metre wide sliding wall was included to offer separation between the living room and the open plan kitchen if so desired.
Darryl Snow Photography
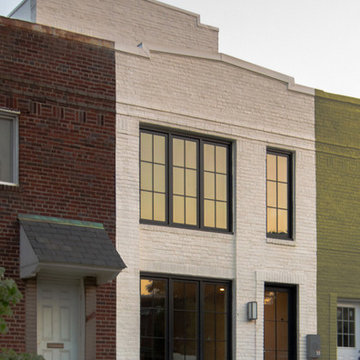
Joshua Hill
Esempio della facciata di una casa bifamiliare bianca moderna a due piani di medie dimensioni con rivestimento in mattoni, tetto piano e copertura verde
Esempio della facciata di una casa bifamiliare bianca moderna a due piani di medie dimensioni con rivestimento in mattoni, tetto piano e copertura verde
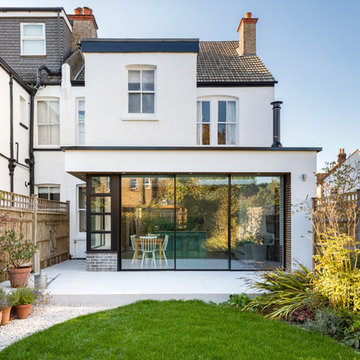
A Sieger® Casement Window was installed alongside the Sieger® slim sliding door as the same black RAL colour to create a contrast between the bright white internal and external walls. This allowed light to flow through into the living space throughout the day.
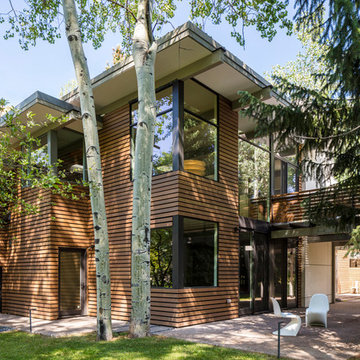
ross cooperthwaite photography
Esempio della facciata di una casa bifamiliare grande moderna a due piani con rivestimento in legno, tetto piano e copertura mista
Esempio della facciata di una casa bifamiliare grande moderna a due piani con rivestimento in legno, tetto piano e copertura mista
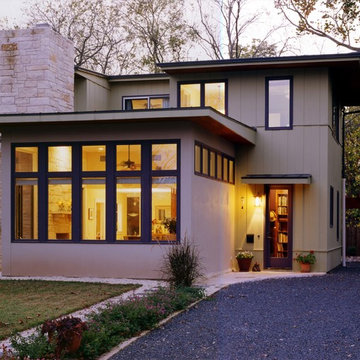
Artimbo
Esempio della facciata di una casa bifamiliare beige contemporanea a due piani di medie dimensioni con rivestimento in stucco e tetto piano
Esempio della facciata di una casa bifamiliare beige contemporanea a due piani di medie dimensioni con rivestimento in stucco e tetto piano
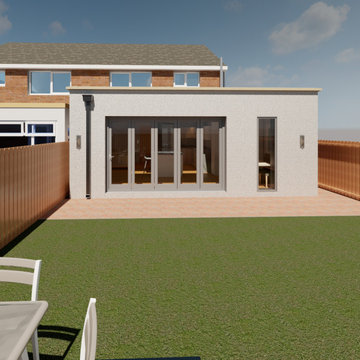
Single storey side and rear extension with large bi-fold doors and full height glazing adjacent to the dining table. The parapet wall hides the flat roof and removes the need for guttering, creating a monolithic, clean appearance.
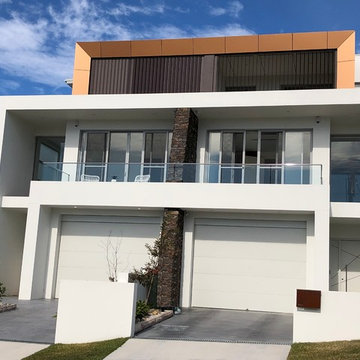
Idee per la facciata di una casa bifamiliare grande multicolore contemporanea a due piani con rivestimento in cemento, tetto piano e copertura in metallo o lamiera
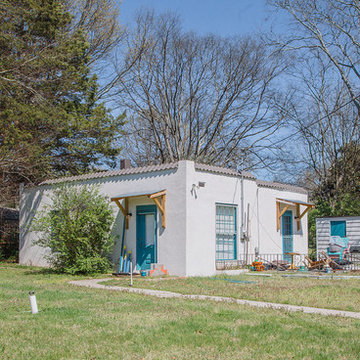
Stucco installation, terracotta roofing, porch overhangs and accent paint job
Ispirazione per la facciata di una casa bifamiliare piccola bianca american style a un piano con rivestimento in stucco, tetto piano e copertura a scandole
Ispirazione per la facciata di una casa bifamiliare piccola bianca american style a un piano con rivestimento in stucco, tetto piano e copertura a scandole
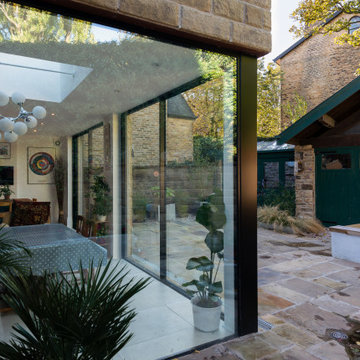
An elegant, highly glazed extension to a period property in the heart of Sheffield.
Black, slimline glazing punctuates the stone walls to create a modern aesthetic to a transitional form.
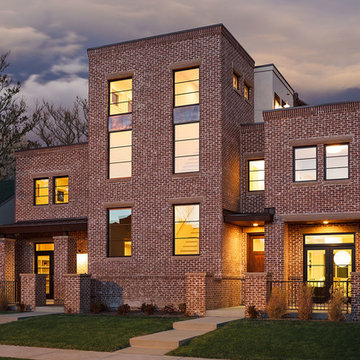
exterior at dusk of modern urban duplex
photography by D'Arcy Leck
Idee per la facciata di una casa bifamiliare grande marrone moderna a tre piani con rivestimento in mattoni, tetto piano e copertura in metallo o lamiera
Idee per la facciata di una casa bifamiliare grande marrone moderna a tre piani con rivestimento in mattoni, tetto piano e copertura in metallo o lamiera

Each unit is 2,050 SF and has it's own private entrance and single car garage. Sherwin Williams Cyber Space was used as an accent against the white color.
Facciate di Case Bifamiliari con tetto piano
8