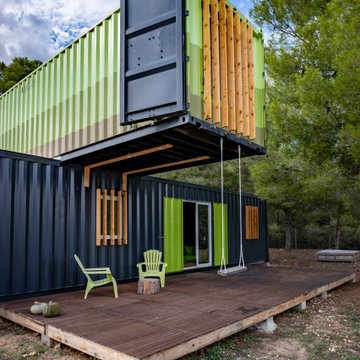Facciate di Case Bifamiliari
Filtra anche per:
Budget
Ordina per:Popolari oggi
1 - 20 di 3.845 foto
1 di 3
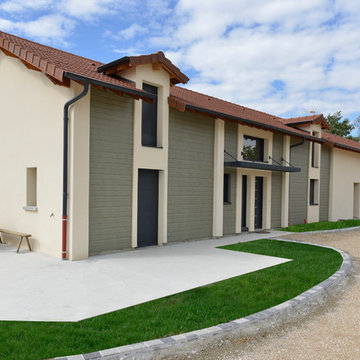
Ispirazione per la facciata di una casa bifamiliare grande beige contemporanea a due piani con copertura in tegole

Big sliding doors integrate the inside and outside of the house. The nice small framed aluminium doors are as high as the extension.
Idee per la facciata di una casa bifamiliare grande beige contemporanea a un piano con rivestimento in mattoni, tetto piano e copertura verde
Idee per la facciata di una casa bifamiliare grande beige contemporanea a un piano con rivestimento in mattoni, tetto piano e copertura verde

Foto della facciata di una casa bifamiliare moderna a due piani di medie dimensioni con rivestimenti misti, tetto a capanna e copertura mista
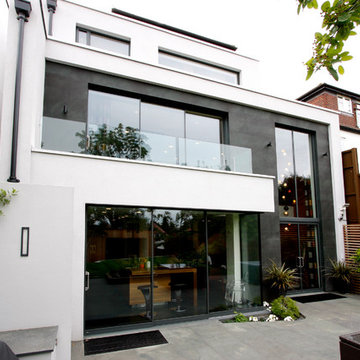
Frameless glass balustrades were installed on the balcony to add high-quality design as well as safety. The minimalist aesthetic doesn't interfere with the surrounding design but also creates a sophisticated design element providing uninterrupted views od the Wembley Arch.

Esempio della facciata di una casa bifamiliare grande bianca contemporanea a tre piani con rivestimento in mattoni

Emma Thompson
Esempio della facciata di una casa bifamiliare rossa contemporanea a due piani di medie dimensioni con rivestimento in mattoni
Esempio della facciata di una casa bifamiliare rossa contemporanea a due piani di medie dimensioni con rivestimento in mattoni

LIV Sotheby's International Realty
Ispirazione per la facciata di una casa ampia marrone rustica a tre piani con rivestimenti misti e copertura in metallo o lamiera
Ispirazione per la facciata di una casa ampia marrone rustica a tre piani con rivestimenti misti e copertura in metallo o lamiera
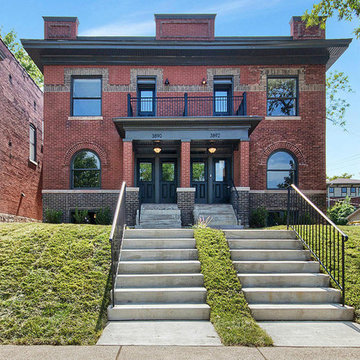
Immagine della facciata di una casa bifamiliare rossa classica a due piani di medie dimensioni con rivestimento in mattoni e tetto piano
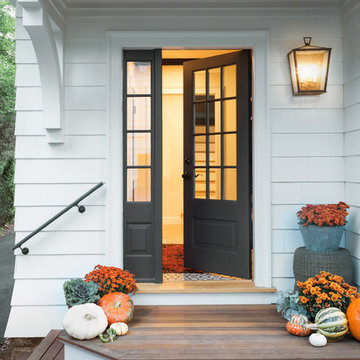
Joyelle West Photography
Immagine della facciata di una casa bianca classica a due piani di medie dimensioni con rivestimento in legno e copertura a scandole
Immagine della facciata di una casa bianca classica a due piani di medie dimensioni con rivestimento in legno e copertura a scandole

A split level rear extension, clad with black zinc and cedar battens. Narrow frame sliding doors create a flush opening between inside and out, while a glazed corner window offers oblique views across the new terrace. Inside, the kitchen is set level with the main house, whilst the dining area is level with the garden, which creates a fabulous split level interior.
This project has featured in Grand Designs and Living Etc magazines.
Photographer: David Butler

A look at the two 20' Off Grid Micro Dwellings we built for New Old Stock Inc here at our Toronto, Canada container modification facility. Included here are two 20' High Cube shipping containers, 12'x20' deck and solar/sun canopy. Notable features include Spanish Ceder throughout, custom mill work, Calcutta tiled shower and toilet area, complete off grid solar power and water for both units.
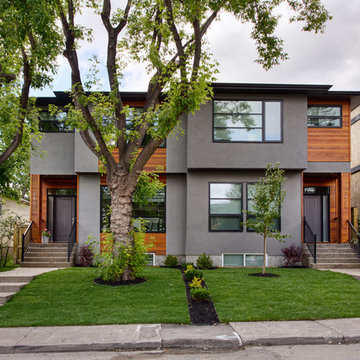
A|K Design and Development project in Killarney Calgary, Canada
Foto della facciata di una casa bifamiliare grigia contemporanea a due piani con rivestimenti misti
Foto della facciata di una casa bifamiliare grigia contemporanea a due piani con rivestimenti misti
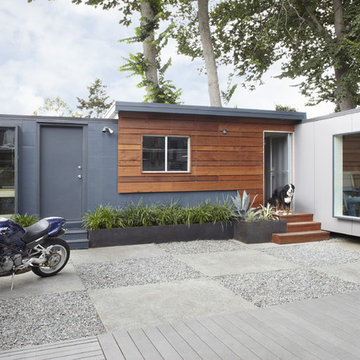
headquarters of building Lab created with shipping containers.
Immagine della facciata di una casa contemporanea a un piano
Immagine della facciata di una casa contemporanea a un piano

The project's single-storey rear extension unveils a new dimension of communal living with the creation of an expansive kitchen dining area. Envisioned as the heart of the home, this open-plan space is tailored for both everyday living and memorable family gatherings. Modern appliances and smart storage solutions ensure a seamless culinary experience, while the thoughtful integration of seating and dining arrangements invites warmth and conversation.

Conceived of as a vertical light box, Cleft House features walls made of translucent panels as well as massive sliding window walls.
Located on an extremely narrow lot, the clients required contemporary design, waterfront views without loss of privacy, sustainability, and maximizing space within stringent cost control.
A modular structural steel frame was used to eliminate the high cost of custom steel.
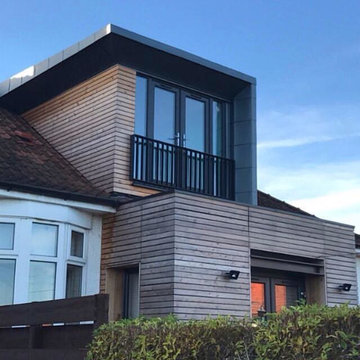
External view of rear of dwelling showing timber over-clad to existing ground floor with new dark grey patio doors and new dormer window, clad in zinc and timber, with juliet balcony.

StudioBell
Immagine della facciata di una casa grigia industriale a un piano con rivestimento in metallo e tetto piano
Immagine della facciata di una casa grigia industriale a un piano con rivestimento in metallo e tetto piano

Immagine della facciata di una casa bifamiliare contemporanea a due piani con rivestimento in mattoni

The stark volumes of the Albion Avenue Duplex were a reinvention of the traditional gable home.
The design grew from a homage to the existing brick dwelling that stood on the site combined with the idea to reinterpret the lightweight costal vernacular.
Two different homes now sit on the site, providing privacy and individuality from the existing streetscape.
Light and breeze were concepts that powered a need for voids which provide open connections throughout the homes and help to passively cool them.
Built by NorthMac Constructions.
Facciate di Case Bifamiliari
1
