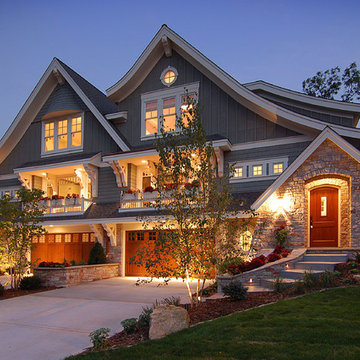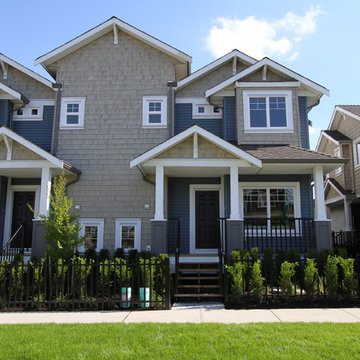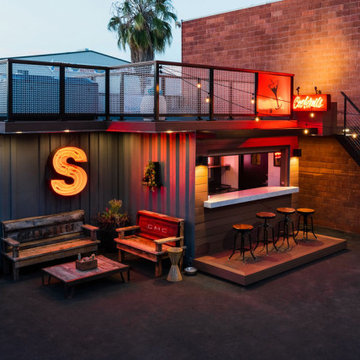Facciate di Case Bifamiliari
Filtra anche per:
Budget
Ordina per:Popolari oggi
41 - 60 di 3.868 foto
1 di 3
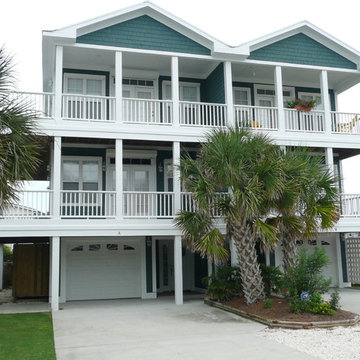
Teal exterior paint with bright white trim. Land to Sea Painting.
Immagine della facciata di una casa bifamiliare classica
Immagine della facciata di una casa bifamiliare classica

Immagine della facciata di una casa bifamiliare contemporanea a due piani con rivestimento in mattoni
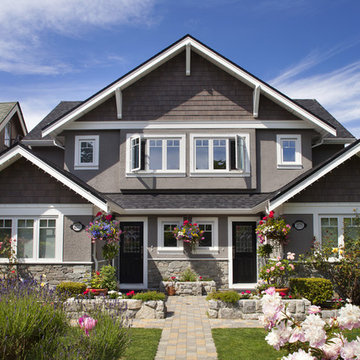
photographer: Ema Peter
Idee per la facciata di una casa bifamiliare grigia classica a due piani di medie dimensioni con rivestimento in stucco e tetto a capanna
Idee per la facciata di una casa bifamiliare grigia classica a due piani di medie dimensioni con rivestimento in stucco e tetto a capanna
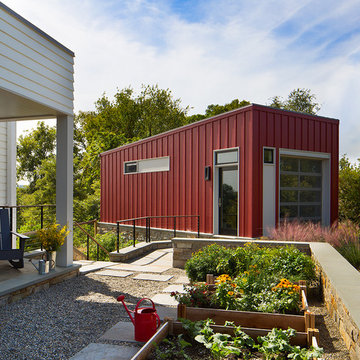
One care garage with walkway to front porch and planting garden.
Anice Hoachlander, Hoachlander Davis Photography LLC
Esempio della facciata di una casa contemporanea
Esempio della facciata di una casa contemporanea
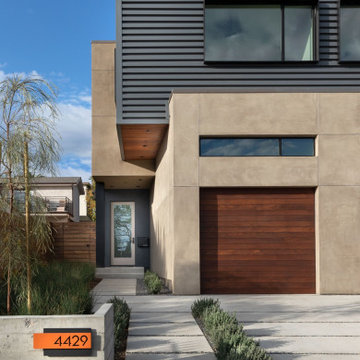
Idee per la facciata di una casa bifamiliare moderna a due piani con rivestimento in metallo
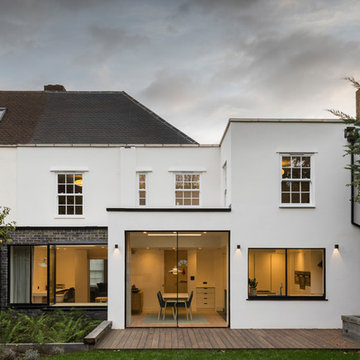
Chris Snook
Ispirazione per la facciata di una casa bifamiliare gialla contemporanea a un piano di medie dimensioni con rivestimento in stucco, tetto piano e copertura mista
Ispirazione per la facciata di una casa bifamiliare gialla contemporanea a un piano di medie dimensioni con rivestimento in stucco, tetto piano e copertura mista
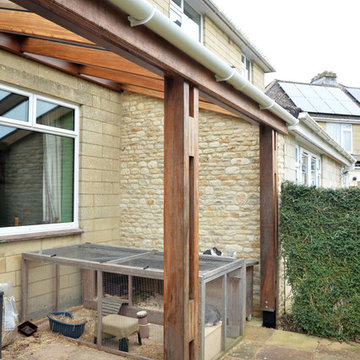
All things bright and beautiful, all projects great and small.
In the run up to Easter, an interesting little project built by clients looking to increase their under-cover outside space, primarily to keep their rabbits happy and comfortable.
We can assist with all scale of project, from large new builds to little alterations to your home to improve your quality of life.
All projects considered.
Iroko structure with a glazed roof, Cotswold Stone side wall and open front.
Verity Lacey
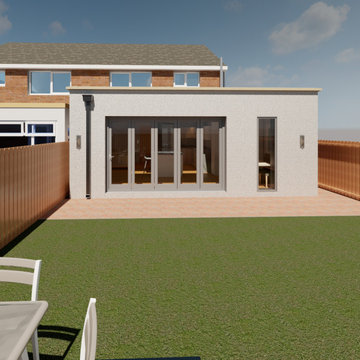
Single storey side and rear extension with large bi-fold doors and full height glazing adjacent to the dining table. The parapet wall hides the flat roof and removes the need for guttering, creating a monolithic, clean appearance.
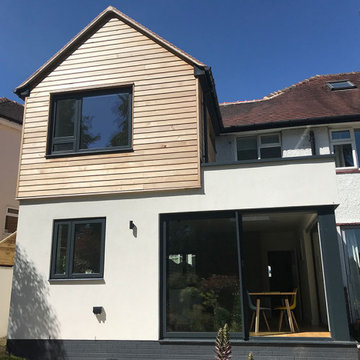
A modern two storey extension to create an open plan dining kitchen that opens up to the rear garden combined with a "floating" timber clad bedroom above.
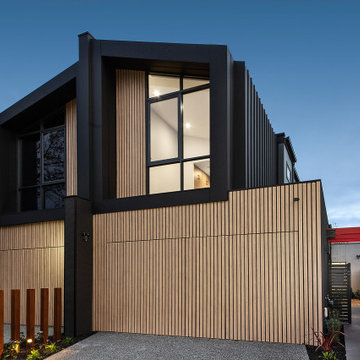
Ali-wood timber slats (oak colour) are used for front facade and matt colorbond cladding for fascias and standing seam profile for walls, tinted glass windows, monument colour. Entry timber portals painted red. Dividing wall between garages - Cemintel territory cladding. Tilt up double garage doors.
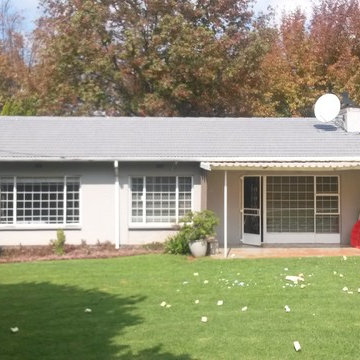
The view from the North BEFORE....a developer box home in the suburbs (with loads of potential)
Foto della facciata di una casa bifamiliare piccola contemporanea a un piano con rivestimento in mattoni e copertura in metallo o lamiera
Foto della facciata di una casa bifamiliare piccola contemporanea a un piano con rivestimento in mattoni e copertura in metallo o lamiera
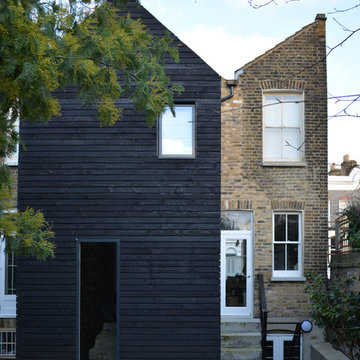
Idee per la facciata di una casa bifamiliare contemporanea a due piani di medie dimensioni con rivestimenti misti
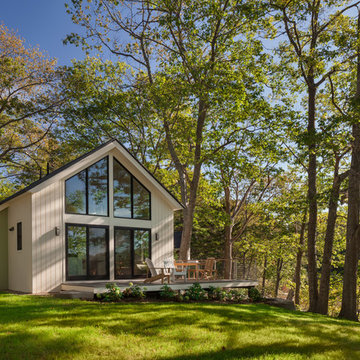
Facing to the South the gable end contains a 2 story wall of glass that brings in light for the entire home. The windows and doors on this house are Marvin Integrity Wood-Ultrex units with a ebony exterior. The siding used on this house is a poly-fly ash material manufactured by Boral. For the vertical siding a channel groove pattern was chosen and at the entry (green) a ship-lap pattern. The decking is a composite product from Fiberon with a cable rail system at one end. All the products on the exterior were chosen in part because of their low maintenance qualities.
Photography by Anthony Crisafulli Photography

Foto della facciata di una casa bifamiliare grande grigia contemporanea a due piani con rivestimento in stucco, tetto piano e copertura in metallo o lamiera

A split level rear extension, clad with black zinc and cedar battens. Narrow frame sliding doors create a flush opening between inside and out, while a glazed corner window offers oblique views across the new terrace. Inside, the kitchen is set level with the main house, whilst the dining area is level with the garden, which creates a fabulous split level interior.
This project has featured in Grand Designs and Living Etc magazines.
Photographer: David Butler

Immagine della facciata di una casa grigia contemporanea a due piani di medie dimensioni con rivestimenti misti e tetto a capanna
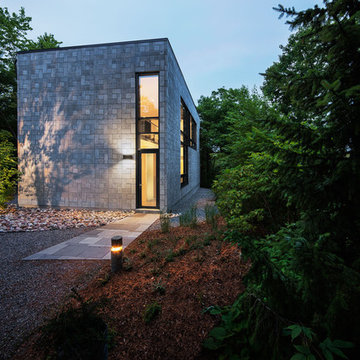
Photolux Studios (Christian Lalonde)
Immagine della facciata di una casa piccola moderna con rivestimento in pietra
Immagine della facciata di una casa piccola moderna con rivestimento in pietra
Facciate di Case Bifamiliari
3
