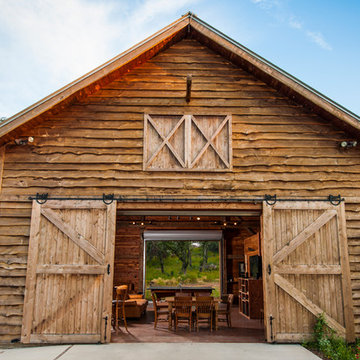Facciate di Case Bifamiliari
Filtra anche per:
Budget
Ordina per:Popolari oggi
1 - 20 di 3.631 foto
1 di 3

The stark volumes of the Albion Avenue Duplex were a reinvention of the traditional gable home.
The design grew from a homage to the existing brick dwelling that stood on the site combined with the idea to reinterpret the lightweight costal vernacular.
Two different homes now sit on the site, providing privacy and individuality from the existing streetscape.
Light and breeze were concepts that powered a need for voids which provide open connections throughout the homes and help to passively cool them.
Built by NorthMac Constructions.
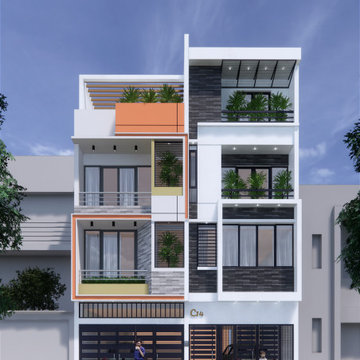
Idee per la facciata di una casa bifamiliare eclettica a tre piani di medie dimensioni con tetto piano e copertura mista

Joshua Hill
Immagine della facciata di una casa bifamiliare bianca moderna a due piani di medie dimensioni con rivestimento in mattoni, tetto piano e copertura verde
Immagine della facciata di una casa bifamiliare bianca moderna a due piani di medie dimensioni con rivestimento in mattoni, tetto piano e copertura verde

Exterior of the remodeled barn.
-Randal Bye
Esempio della facciata di una casa grande e fienile ristrutturato rossa country a tre piani con rivestimento in legno e tetto a capanna
Esempio della facciata di una casa grande e fienile ristrutturato rossa country a tre piani con rivestimento in legno e tetto a capanna
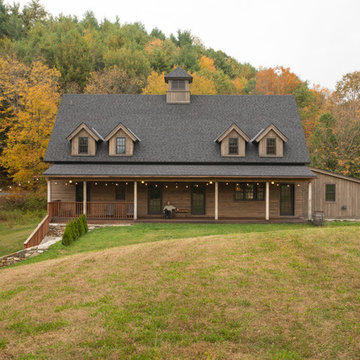
Al Karevy
Idee per la facciata di una casa fienile ristrutturato marrone country con rivestimento in legno
Idee per la facciata di una casa fienile ristrutturato marrone country con rivestimento in legno
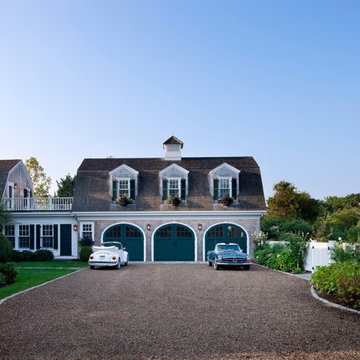
Greg Premru
Esempio della facciata di una casa fienile ristrutturato stile marinaro con rivestimento in legno e tetto a mansarda
Esempio della facciata di una casa fienile ristrutturato stile marinaro con rivestimento in legno e tetto a mansarda
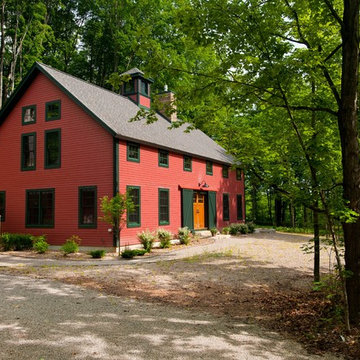
Yankee Barn Homes - Other than the barn red color, the homeowners used a set of exterior sliding barn doors on the main entry with a classic overhead goose-neck barn light to show their love of New England barn architecture.
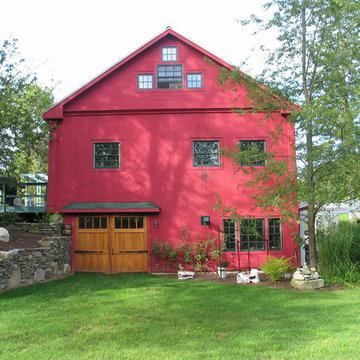
This 1800's dairy barn was falling apart when this renovation began. It now serves as an entertaining space with two loft style bedrooms, a kitchen, storage areas, a workshop, and two car garage.
Features:
-Alaskan Cedar swing out carriage and entry doors pop against the traditional barn siding.
-A Traeger wood pellet furnace heats the entire barn during winter months.
-The entire kitchen was salvaged from another project and installed with new energy star appliances.
-Antique slate chalkboards were cut into squares and used as floor tile in the upstairs bathroom. 1" thick bluestone tiles were installed on a mudjob in the downstairs hallway.
-Corrugated metal ceilings were installed to help reflect light and brighten the lofted second floor.
-A 14' wide fieldstone fire pit was installed in the field just off of the giant rear entertaining deck with pergola.
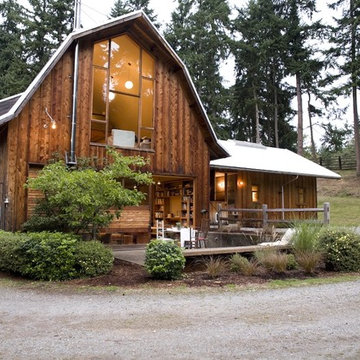
Ispirazione per la villa fienile ristrutturato marrone rustica a due piani di medie dimensioni con rivestimento in legno, tetto a mansarda e copertura in metallo o lamiera
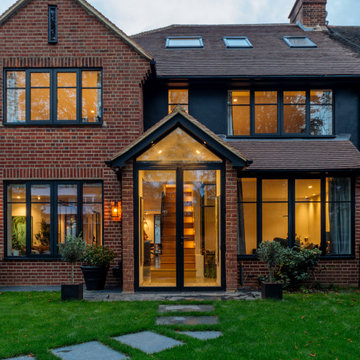
Foto della facciata di una casa grande marrone contemporanea a tre piani con tetto marrone
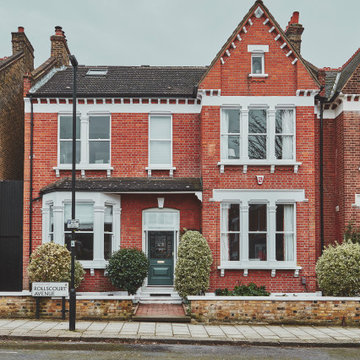
Immagine della facciata di una casa bifamiliare vittoriana a tre piani con rivestimento in mattoni e tetto piano

Georgian full renovation and extension in Ranelagh. The front garden was primarily designed by the client and indeed they had a significant input to all aspects of the project in the preferred collaborative ethos of our studio.

Roof: Hickory Timberline® UHD with Dual Shadow Line Lifetime Roofing Shingles by GAF
Gutters: LeafGuard®
Soffit: TruVent®
Ispirazione per la facciata di una casa bifamiliare multicolore moderna a un piano di medie dimensioni con rivestimenti misti, copertura a scandole e tetto marrone
Ispirazione per la facciata di una casa bifamiliare multicolore moderna a un piano di medie dimensioni con rivestimenti misti, copertura a scandole e tetto marrone
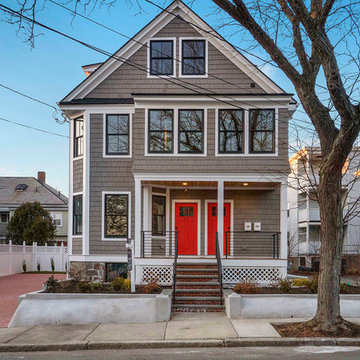
Design and Build by Design Group 47.
Living Room Furniture by VIP Saloti.
Ispirazione per la facciata di una casa bifamiliare grigia classica a tre piani con rivestimento in legno e tetto a capanna
Ispirazione per la facciata di una casa bifamiliare grigia classica a tre piani con rivestimento in legno e tetto a capanna

Ispirazione per la facciata di una casa bifamiliare ampia rossa vittoriana a tre piani con rivestimento in mattoni e tetto a capanna

Modern twist on the classic A-frame profile. This multi-story Duplex has a striking façade that juxtaposes large windows against organic and industrial materials. Built by Mast & Co Design/Build features distinguished asymmetrical architectural forms which accentuate the contemporary design that flows seamlessly from the exterior to the interior.

Pacific Garage Doors & Gates
Burbank & Glendale's Highly Preferred Garage Door & Gate Services
Location: North Hollywood, CA 91606
Esempio della facciata di una casa bifamiliare beige rustica a due piani di medie dimensioni con falda a timpano, rivestimenti misti e copertura a scandole
Esempio della facciata di una casa bifamiliare beige rustica a due piani di medie dimensioni con falda a timpano, rivestimenti misti e copertura a scandole

The extension, situated half a level beneath the main living floors, provides the addition space required for a large modern kitchen/dining area at the lower level and a 'media room' above. It also generally connects the house with the re-landscaped garden and terrace.
Photography: Bruce Hemming
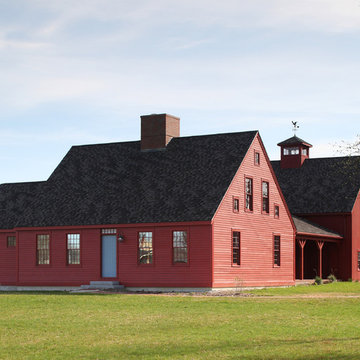
Randolph Ashey Photography
Ispirazione per la facciata di una casa fienile ristrutturato rossa country a due piani
Ispirazione per la facciata di una casa fienile ristrutturato rossa country a due piani
Facciate di Case Bifamiliari
1
