Facciate di Case Bifamiliari rosse
Filtra anche per:
Budget
Ordina per:Popolari oggi
1 - 20 di 224 foto
1 di 3

Ispirazione per la facciata di una casa bifamiliare ampia rossa vittoriana a tre piani con rivestimento in mattoni e tetto a capanna

Idee per la facciata di una casa bifamiliare grande rossa classica a tre piani con rivestimento in mattoni, tetto a capanna, copertura in tegole e tetto rosso
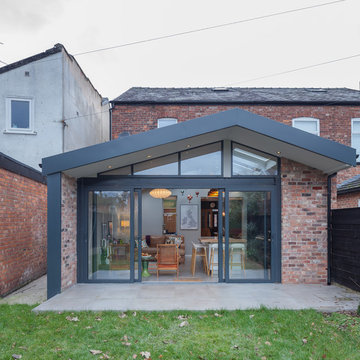
This single storey asymmetric extension adds a contemporary space and edge to a period property. Flooded with natural light and a fluid link to the garden.

Part two storey and single storey extensions to a semi-detached 1930 home at the back of the house to expand the space for a growing family and allow for the interior to feel brighter and more joyful.
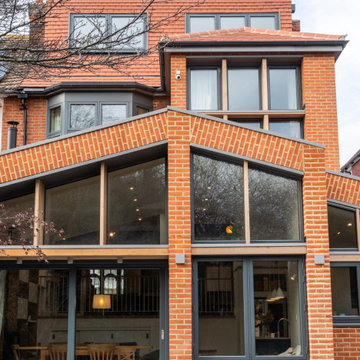
Garden extension exterior brie soleil solar shading detail to prevent overheating and maximise light and views on the souther facade. Part of the whole house extensions and a full refurbishment to a semi-detached house in East London.

Immagine della facciata di una casa bifamiliare piccola rossa classica a un piano con rivestimenti misti, tetto a padiglione e copertura a scandole
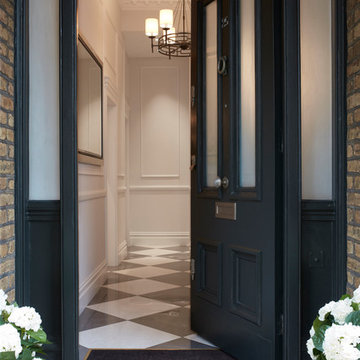
Photographer: Graham Atkins-Hughes |
Front door painted in Farrow & Ball's 'Studio Green' - eggshell. |
Porch pots are distressed tin pots from Coach House, and the hydrangeas are a pair of excellent artificial hydrangea trees from Riverside Garden Centre. |
Custom door mat from MakeAnEntrance.com
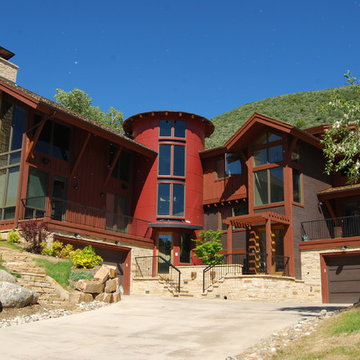
A custom duplex residence in the Vail Valley of Colorado. The main effort was to "soften" the symmetry often found in duplexes while maintaining their own identity. Many have looked at this home and not even known it is a duplex.
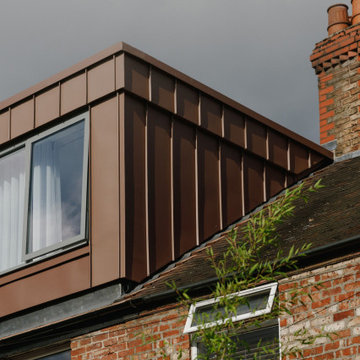
Located within the Whalley Range Conservation Area in Manchester, the project creates a new master bedroom suite whilst sensitively refurbishing the home throughout to create a light filled, refined and quiet home.
Externally the rear dormer extension references the deep red terracotta and brick synonymous to Manchester with pigmented red standing seam zinc to create an elegant extension.

Emma Thompson
Esempio della facciata di una casa bifamiliare rossa contemporanea a due piani di medie dimensioni con rivestimento in mattoni
Esempio della facciata di una casa bifamiliare rossa contemporanea a due piani di medie dimensioni con rivestimento in mattoni
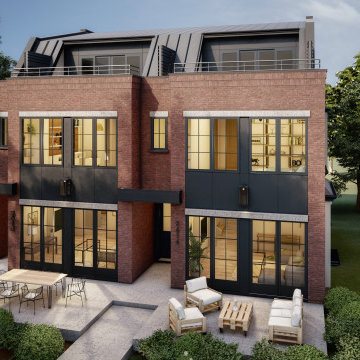
If you enjoy industrial architectural elements such as red brick, black metal, tall ceilings and floor-to-ceiling windows, you’ll love this Rideau Park multifamily residence. Rideau is nestled near the Elbow River. Its mature-tree-lined streets are filled with upscale homes, condos, and townhouses such as this one. Containing two spacious, natural-light-filled units, this Industrial-style townhouse has a great vibe and is a wonderful place to call home. Inside, you’ll find an open plan layout with a clean, sophisticated, and streamlined aesthetic. This beautiful home offers plenty of indoor and outdoor living space, including a large patio and rooftop access.
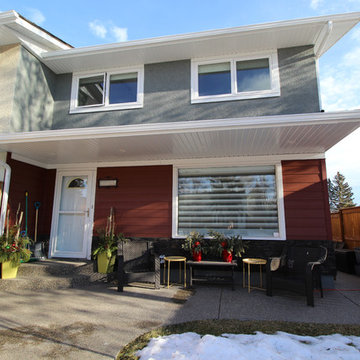
18-3205 S.I.S. Exterior Renovations
Esempio della facciata di una casa bifamiliare rossa classica a due piani di medie dimensioni con rivestimento con lastre in cemento
Esempio della facciata di una casa bifamiliare rossa classica a due piani di medie dimensioni con rivestimento con lastre in cemento

Double fronted Victorian Villa, original fascia and front door all renovated and refurbished. The front door is painted to match the cloakroom and the replacement Victorian tiles flow all the way through the ground floor hallway.

New front drive and garden to renovated property.
Esempio della facciata di una casa bifamiliare rossa eclettica a due piani di medie dimensioni con rivestimento in mattoni, tetto a capanna, copertura in tegole e tetto rosso
Esempio della facciata di una casa bifamiliare rossa eclettica a due piani di medie dimensioni con rivestimento in mattoni, tetto a capanna, copertura in tegole e tetto rosso
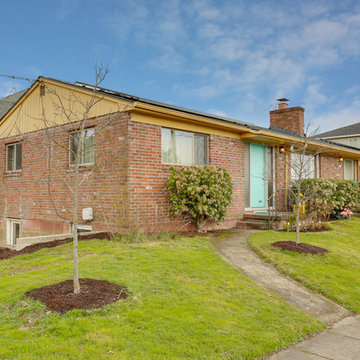
REpixs.com
Esempio della facciata di una casa bifamiliare rossa moderna a un piano di medie dimensioni con rivestimento in mattoni, tetto a capanna e copertura a scandole
Esempio della facciata di una casa bifamiliare rossa moderna a un piano di medie dimensioni con rivestimento in mattoni, tetto a capanna e copertura a scandole
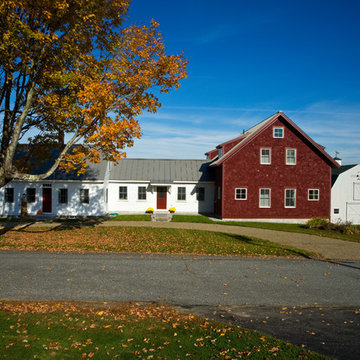
Idee per la facciata di una casa bifamiliare grande rossa country a due piani con rivestimento in mattoni, tetto a capanna e copertura in metallo o lamiera
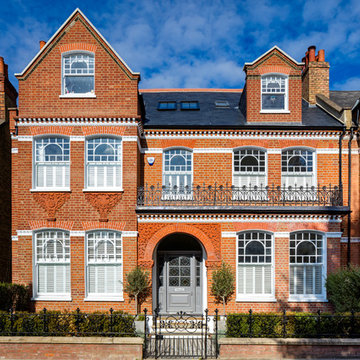
Photo Credit: Andrew Beasley
Idee per la facciata di una casa bifamiliare grande rossa classica a tre piani con rivestimento in mattoni, tetto a capanna e copertura in tegole
Idee per la facciata di una casa bifamiliare grande rossa classica a tre piani con rivestimento in mattoni, tetto a capanna e copertura in tegole
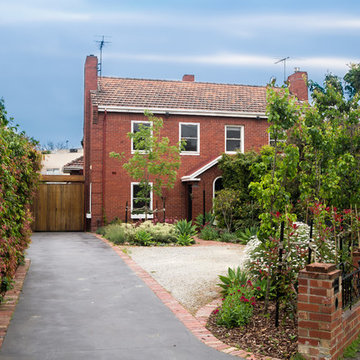
John Vos
Esempio della facciata di una casa bifamiliare piccola rossa classica a due piani con rivestimento in mattoni, tetto a capanna e copertura in tegole
Esempio della facciata di una casa bifamiliare piccola rossa classica a due piani con rivestimento in mattoni, tetto a capanna e copertura in tegole
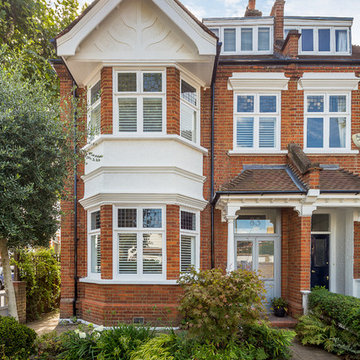
Immagine della facciata di una casa bifamiliare grande rossa classica a tre piani con rivestimento in mattoni e tetto a padiglione
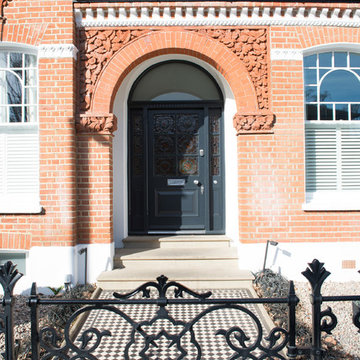
Ispirazione per la facciata di una casa bifamiliare ampia rossa vittoriana a tre piani con rivestimento in mattoni e tetto a capanna
Facciate di Case Bifamiliari rosse
1