Facciate di Case Bifamiliari rosse
Filtra anche per:
Budget
Ordina per:Popolari oggi
121 - 140 di 227 foto
1 di 3
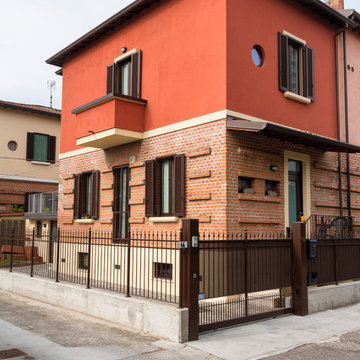
Ispirazione per la facciata di una casa bifamiliare rossa classica a tre piani di medie dimensioni con rivestimento in mattoni e copertura in tegole
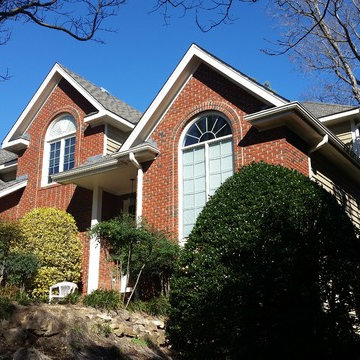
Ispirazione per la facciata di una casa bifamiliare grande rossa classica a due piani con rivestimento in mattoni, tetto a capanna e copertura a scandole
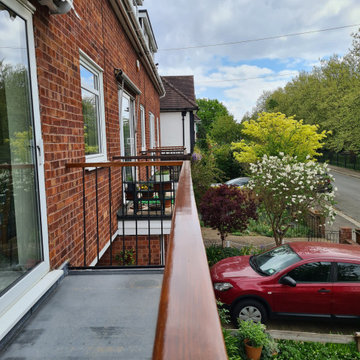
Full coating strip of the exterior handrail, clean the wood and new product application. Dust free sanding equipment been use and best exterior varnishes to make this job last. Mi Decor is specialising in all wood restoration and external coating application in Wimbledon, South West London and Surrey.
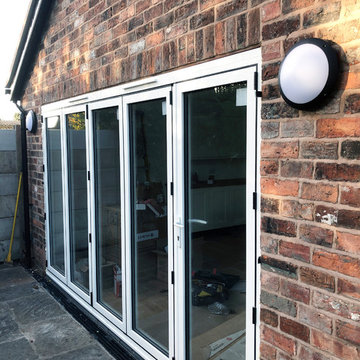
Foto della facciata di una casa bifamiliare rossa classica a un piano di medie dimensioni con rivestimento in mattoni, tetto a capanna e copertura in tegole
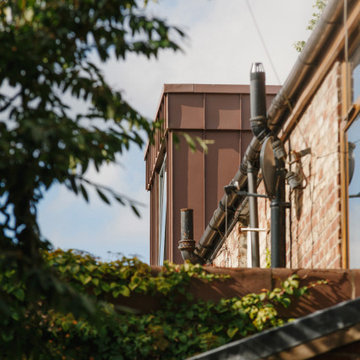
Located within the Whalley Range Conservation Area in Manchester, the project creates a new master bedroom suite whilst sensitively refurbishing the home throughout to create a light filled, refined and quiet home.
Externally the rear dormer extension references the deep red terracotta and brick synonymous to Manchester with pigmented red standing seam zinc to create an elegant extension.
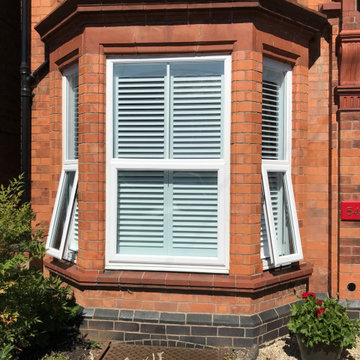
A collection of shutters we have installed, viewed from the exterior. These shutters are comprised of cafe shutters, full height shutters, bay window shutters, bespoke (unusual shape) shutters, bi-fold door shutters, and many different colours and finishes.
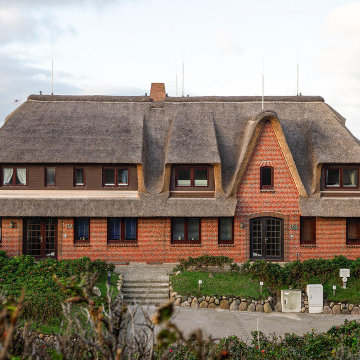
Esempio della facciata di una casa bifamiliare piccola rossa contemporanea a due piani con rivestimento in mattoni, tetto a padiglione e tetto marrone
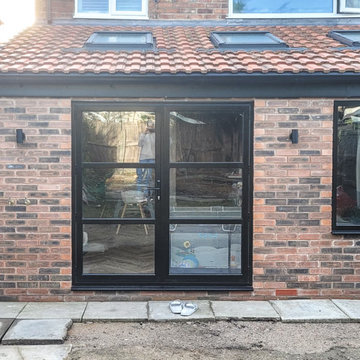
This modest rear extension in Liverpool is entering the final stages of construction. The key aims were to create a large open plan kitchen and dining area with access onto the rear garden and a picture window to allow for large amounts of natural daylighting. In addition a flat roof lean-to extension was also added to allow access down the side of the house and create space for a utility room and W/C.
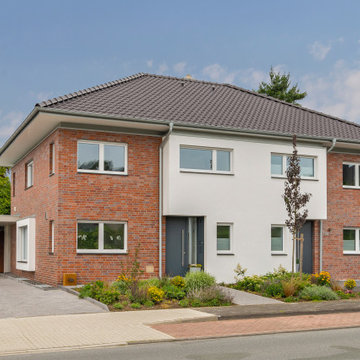
Ispirazione per la facciata di una casa bifamiliare rossa classica a due piani di medie dimensioni con rivestimento in mattoni, tetto a padiglione e copertura in tegole
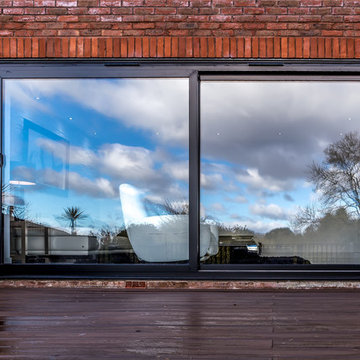
Lisa & Barclee wanted to refurbish the existing ground floor of their 3 storey home. We recommended a structural engineer as they wanted to remove all of the internal walls to create an open plan kitchen & living area. We also enlarged two external openings & fitted sliding doors to provide access the patio area & maximise the views.
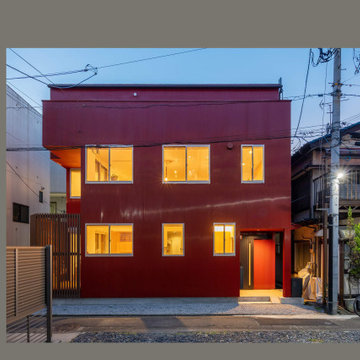
Immagine della facciata di una casa bifamiliare rossa moderna a tre piani di medie dimensioni con rivestimento in metallo e pannelli e listelle di legno
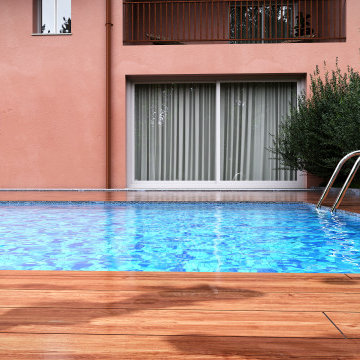
Modellazione 3d e rendering villa bifamiliare con piscina
Immagine della facciata di una casa bifamiliare grande rossa moderna a due piani con rivestimento in stucco, copertura in tegole e tetto marrone
Immagine della facciata di una casa bifamiliare grande rossa moderna a due piani con rivestimento in stucco, copertura in tegole e tetto marrone
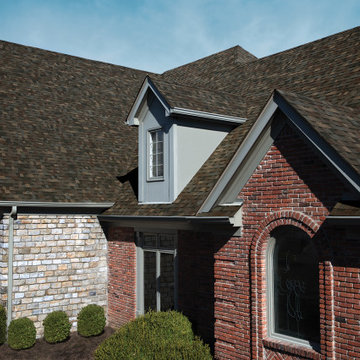
Ispirazione per la facciata di una casa bifamiliare rossa classica con copertura a scandole e tetto nero
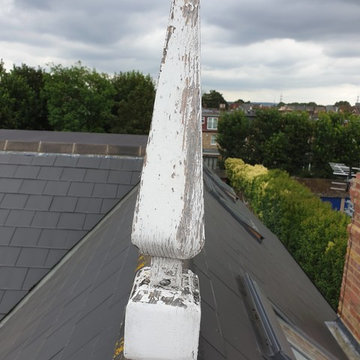
Exterior at they best - full apex woodwork strip, epoxy resin installation. Masonry repair and reinforcement. Self-cleaning masonry paint and superior exterior woodwork paint system... Also dust-free and hard work preparation
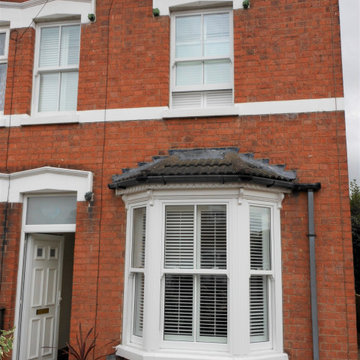
A collection of shutters we have installed, viewed from the exterior. These shutters are comprised of cafe shutters, full height shutters, bay window shutters, bespoke (unusual shape) shutters, bi-fold door shutters, and many different colours and finishes.
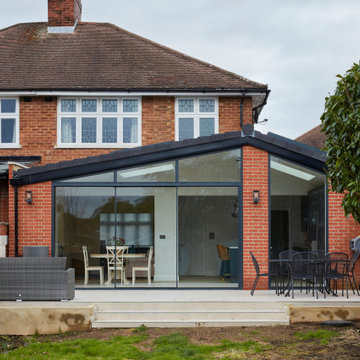
Ispirazione per la facciata di una casa bifamiliare rossa a un piano di medie dimensioni con rivestimento in mattoni
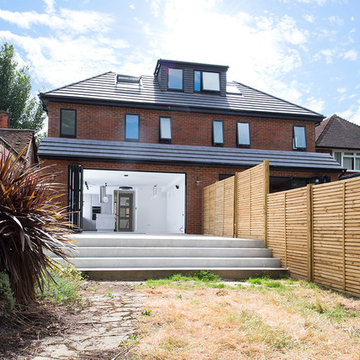
Immagine della facciata di una casa bifamiliare rossa moderna a due piani con rivestimento in mattoni, tetto a capanna e copertura in tegole
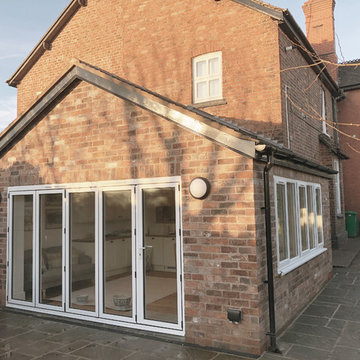
Foto della facciata di una casa bifamiliare rossa classica a un piano di medie dimensioni con rivestimento in mattoni, tetto a capanna e copertura in tegole
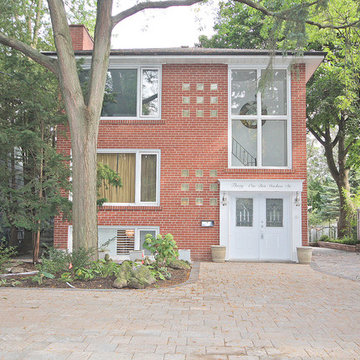
Beautiful duplex apartment in the neighbourhood Port Credit, city of Mississauga, Ontario, Canada, located at the mouth of the Credit River on the north shore of Lake Ontario.
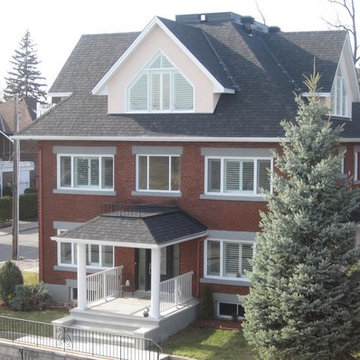
Foto della facciata di una casa bifamiliare grande rossa classica a tre piani con rivestimento in mattoni, falda a timpano e copertura a scandole
Facciate di Case Bifamiliari rosse
7