Facciate di Case Bifamiliari
Filtra anche per:
Budget
Ordina per:Popolari oggi
141 - 160 di 3.471 foto
1 di 2
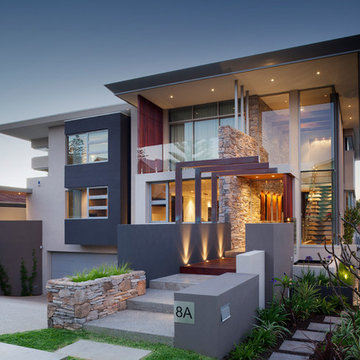
Ron Tan Photography
Ispirazione per la facciata di una casa bifamiliare contemporanea
Ispirazione per la facciata di una casa bifamiliare contemporanea

Part two storey and single storey extensions to a semi-detached 1930 home at the back of the house to expand the space for a growing family and allow for the interior to feel brighter and more joyful.
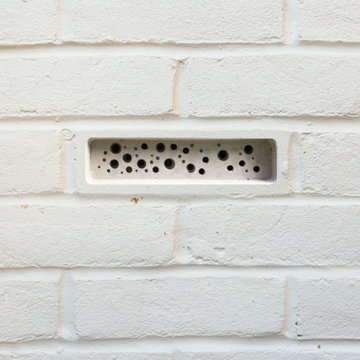
Foto della facciata di una casa bifamiliare eclettica a due piani con rivestimento in mattoni
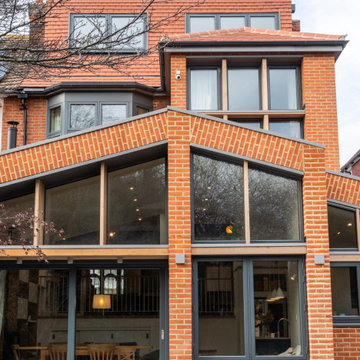
Garden extension exterior brie soleil solar shading detail to prevent overheating and maximise light and views on the souther facade. Part of the whole house extensions and a full refurbishment to a semi-detached house in East London.
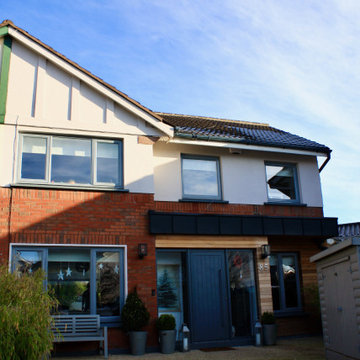
A recent project we did in Castleknock, Dublin. We renovated this house from top to bottom. Knocked down an old sunroom and replaces it with a more modern flat roof extension. We made the entire house more open plan and full of light. We also added a Dormer attic conversions with bathroom

Immagine della facciata di una casa bifamiliare piccola rossa classica a un piano con rivestimenti misti, tetto a padiglione e copertura a scandole
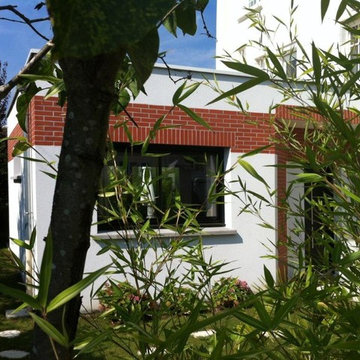
Idee per la facciata di una casa bifamiliare grande bianca contemporanea a tre piani con tetto piano
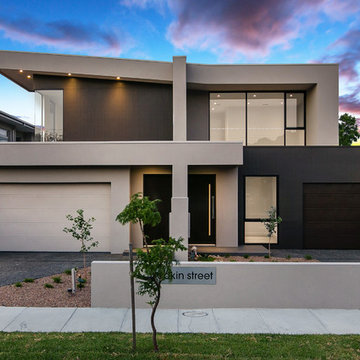
Estate Imagery
Ispirazione per la facciata di una casa bifamiliare contemporanea
Ispirazione per la facciata di una casa bifamiliare contemporanea
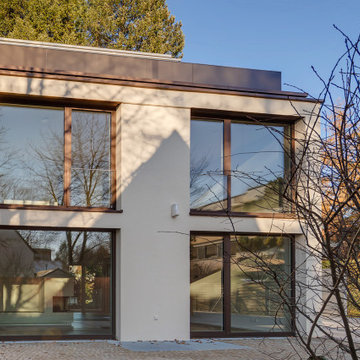
Ansicht Haus Ost, Foto: Omar Mahdawi
Foto della facciata di una casa bifamiliare grande beige contemporanea con rivestimento in stucco, tetto piano e copertura verde
Foto della facciata di una casa bifamiliare grande beige contemporanea con rivestimento in stucco, tetto piano e copertura verde
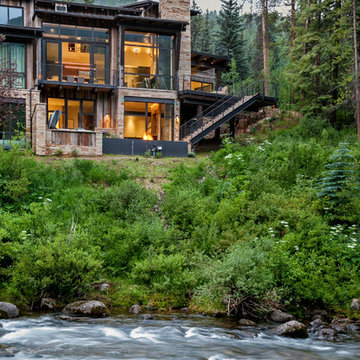
LIV Sotheby's International Realty
Foto della facciata di una casa ampia marrone rustica a tre piani con rivestimenti misti e copertura in metallo o lamiera
Foto della facciata di una casa ampia marrone rustica a tre piani con rivestimenti misti e copertura in metallo o lamiera
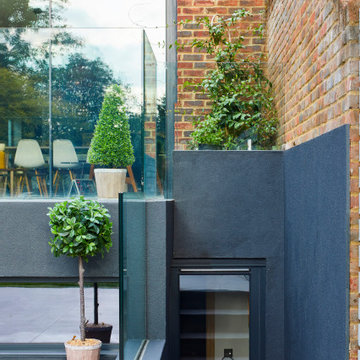
This semi-detached house located in the heart of Putney Heath, consists of a four-story property, including a basement with access to the rear garden through an ample light well.
The client needed a large yoga studio to train her clients so requested a rear extension to enclose the existing lightwell in the basement.
The new structure allowed the creation of a generous terrace at the ground floor level to enhance the connection of the new kitchen with the garden.
Dark grey render finish and sleek glazing frames contributed to creating a contemporary design, in line with the further points confirmed in the briefing.
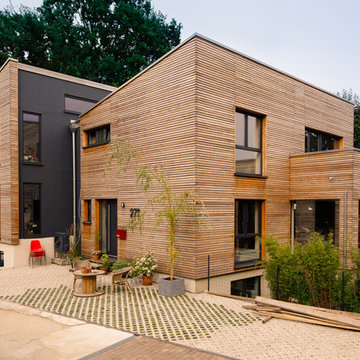
Das Doppelhaus in Düsseldorf mit Pultdach ist auf Wunsch der Baufamilien mit unbehandeltem Lärchenholz verkleidet, das in der Zukunft natürlich vergrauen wird

Foto della facciata di una casa bifamiliare bianca vittoriana a tre piani di medie dimensioni con rivestimento in mattoni, tetto a capanna, copertura in tegole e tetto marrone
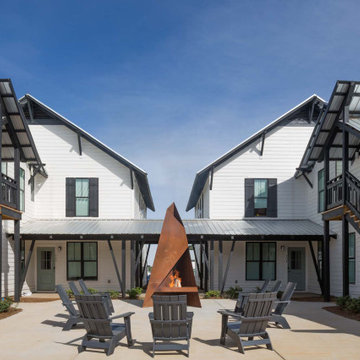
Student Housing Community in Duplexes linked together for Fraternities and Sororities
International Design Awards Honorable Mention for Professional Design
2018 American Institute of Building Design Best in Show
2018 American Institute of Building Design Grand ARDA American Residential Design Award for Multi-Family of the Year
2018 American Institute of Building Design Grand ARDA American Residential Design Award for Design Details
2018 NAHB Best in American Living Awards Gold Award for Detail of the Year
2018 NAHB Best in American Living Awards Gold Award for Student Housing
2019 Student Housing Business National Innovator Award for Best Student Housing Design over 400 Beds
AIA Chapter Housing Citation
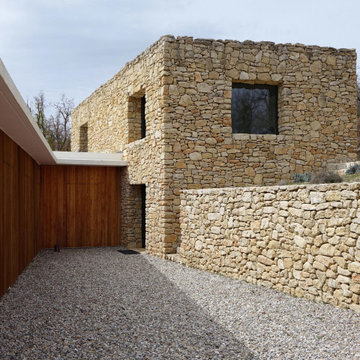
Dans ce paysage de «petite montagne» au nord-est du Lubéron, les terrains sont constitués en restanques, abîmées par le temps ou pillées de leurs pierres. Les villas s’implantent alors comme une évidence dans ce paysage retrouvé, en révélant les qualités, s’effaçant à son profit.
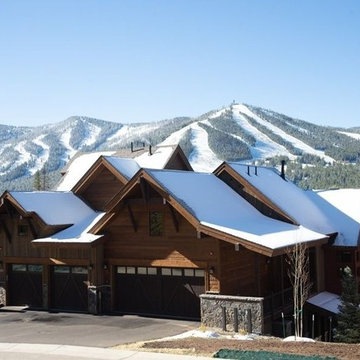
A beautiful custom built duplex built with a view of Winter Park Ski Resort. A spacious two-story home with rustic design expected in a Colorado home, but with a pop of color to give the home some rhythm.
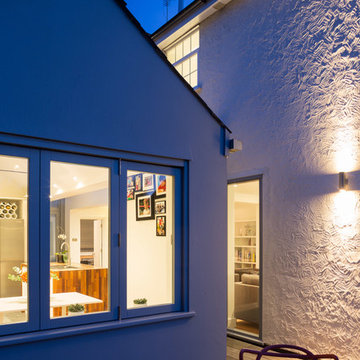
Foto della facciata di una casa bifamiliare grigia contemporanea a due piani con rivestimento in stucco, tetto a capanna e copertura in tegole
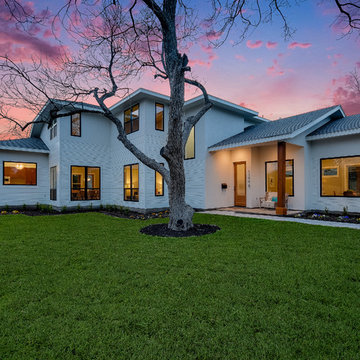
Shutterbug
Immagine della facciata di una casa grande bianca contemporanea a due piani con rivestimenti misti e copertura a scandole
Immagine della facciata di una casa grande bianca contemporanea a due piani con rivestimenti misti e copertura a scandole
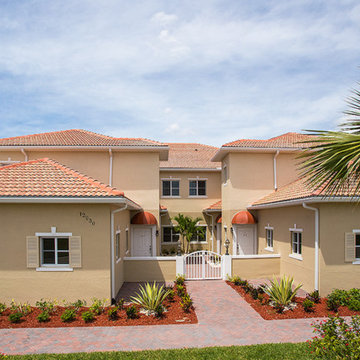
Ispirazione per la facciata di una casa bifamiliare grande beige stile marinaro a due piani con rivestimento in stucco, tetto a padiglione e copertura in tegole
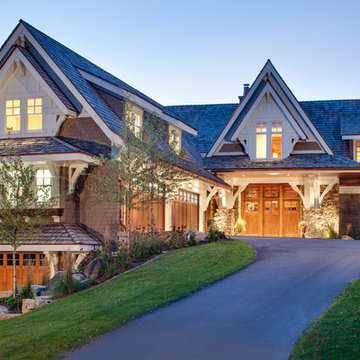
Builder: Kyle Hunt & Partners Incorporated |
Architect: Mike Sharratt, Sharratt Design & Co. |
Interior Design: Katie Constable, Redpath-Constable Interiors |
Photography: Jim Kruger, LandMark Photography
Facciate di Case Bifamiliari
8