Facciate di Case Bifamiliari con tetto a capanna
Filtra anche per:
Budget
Ordina per:Popolari oggi
1 - 20 di 1.133 foto
1 di 3

Foto della facciata di una casa bifamiliare moderna a due piani di medie dimensioni con rivestimenti misti, tetto a capanna e copertura mista

The project's single-storey rear extension unveils a new dimension of communal living with the creation of an expansive kitchen dining area. Envisioned as the heart of the home, this open-plan space is tailored for both everyday living and memorable family gatherings. Modern appliances and smart storage solutions ensure a seamless culinary experience, while the thoughtful integration of seating and dining arrangements invites warmth and conversation.

The stark volumes of the Albion Avenue Duplex were a reinvention of the traditional gable home.
The design grew from a homage to the existing brick dwelling that stood on the site combined with the idea to reinterpret the lightweight costal vernacular.
Two different homes now sit on the site, providing privacy and individuality from the existing streetscape.
Light and breeze were concepts that powered a need for voids which provide open connections throughout the homes and help to passively cool them.
Built by NorthMac Constructions.

Accessory Dwelling Unit - street view
Esempio della facciata di una casa bifamiliare piccola grigia contemporanea a due piani con rivestimento con lastre in cemento, tetto a capanna, copertura a scandole, tetto grigio e pannelli sovrapposti
Esempio della facciata di una casa bifamiliare piccola grigia contemporanea a due piani con rivestimento con lastre in cemento, tetto a capanna, copertura a scandole, tetto grigio e pannelli sovrapposti

The wooden external cladding is “pre-fossilised” meaning it’s resistant to rot and UV degradation. Made by Organowood, this timber cladding is saturated with silicon compounds turning the wood into stone. Thus, the wood is protected without the use of biocides or heavy metals.
http://www.organowood.co.uk
Photo: Rick McCullagh

2 story side extension and single story rear wraparound extension.
Idee per la facciata di una casa bifamiliare grigia classica a due piani di medie dimensioni con rivestimento in legno, tetto a capanna, copertura in tegole, tetto marrone e pannelli e listelle di legno
Idee per la facciata di una casa bifamiliare grigia classica a due piani di medie dimensioni con rivestimento in legno, tetto a capanna, copertura in tegole, tetto marrone e pannelli e listelle di legno
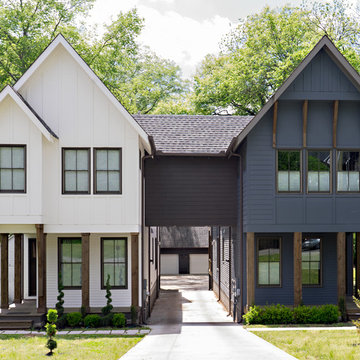
Urban Infill,
Transitional Style,
12 South Neighborhood,
Nashville, Tennessee,
Building Ideas Architecture,
David Baird Architect,
Marcelle Guilbeau Interior Design
Steven Long Photographer

photographer: Ema Peter
Immagine della facciata di una casa bifamiliare grigia classica a due piani di medie dimensioni con tetto a capanna e rivestimento in stucco
Immagine della facciata di una casa bifamiliare grigia classica a due piani di medie dimensioni con tetto a capanna e rivestimento in stucco

This historic home in Eastport section of Annapolis has a three color scheme. The red door and shutter color provides the pop against the tan siding. The porch floor is painted black with white trim.

H. Stolz
Foto della facciata di una casa bifamiliare grigia contemporanea a due piani di medie dimensioni con rivestimento in stucco e tetto a capanna
Foto della facciata di una casa bifamiliare grigia contemporanea a due piani di medie dimensioni con rivestimento in stucco e tetto a capanna
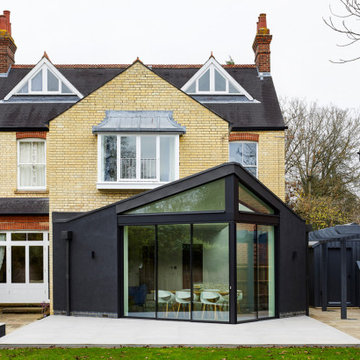
Exterior view of house extension in cambridge
Ispirazione per la facciata di una casa bifamiliare nera contemporanea con rivestimento in stucco, tetto a capanna, copertura in metallo o lamiera e tetto nero
Ispirazione per la facciata di una casa bifamiliare nera contemporanea con rivestimento in stucco, tetto a capanna, copertura in metallo o lamiera e tetto nero
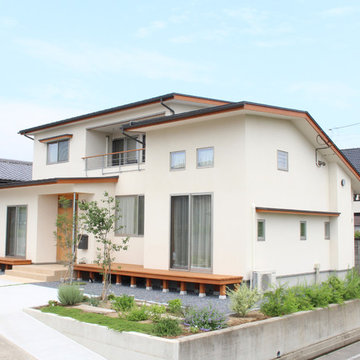
基本設計・照明設計・設備設計・収納設計・家具設計・インテリアデザイン:堀口 理恵
Esempio della facciata di una casa bifamiliare bianca scandinava a due piani di medie dimensioni con tetto a capanna e copertura in metallo o lamiera
Esempio della facciata di una casa bifamiliare bianca scandinava a due piani di medie dimensioni con tetto a capanna e copertura in metallo o lamiera

View of patio and rear elevation
Idee per la facciata di una casa bifamiliare grigia moderna a tre piani di medie dimensioni con rivestimento in stucco, tetto a capanna e copertura in tegole
Idee per la facciata di una casa bifamiliare grigia moderna a tre piani di medie dimensioni con rivestimento in stucco, tetto a capanna e copertura in tegole
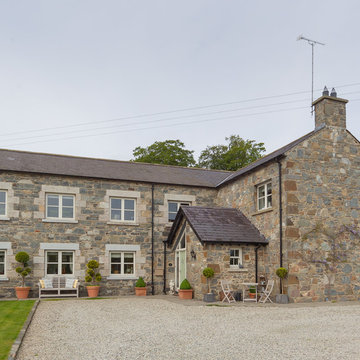
Esempio della facciata di una casa bifamiliare grande beige country a due piani con rivestimento in pietra, tetto a capanna e copertura in tegole
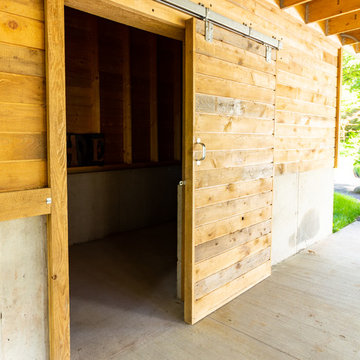
Carport Storage was thoughtfully designed for each unit with stylized sliding barn doors.
Photo: Home2Vu
Idee per la facciata di una casa bifamiliare grigia classica a due piani di medie dimensioni con rivestimento in legno, tetto a capanna e copertura a scandole
Idee per la facciata di una casa bifamiliare grigia classica a due piani di medie dimensioni con rivestimento in legno, tetto a capanna e copertura a scandole

Edwardian Beachfront home
Victorian
Rendered
Sash windows
Seaside
White
Balcony
3 storeys
Encaustic tiled entrance
Terraced house
Esempio della facciata di una casa bifamiliare grande bianca stile marinaro a tre piani con rivestimento in stucco, tetto a capanna, copertura in tegole e tetto marrone
Esempio della facciata di una casa bifamiliare grande bianca stile marinaro a tre piani con rivestimento in stucco, tetto a capanna, copertura in tegole e tetto marrone
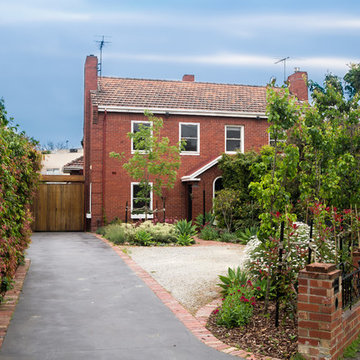
John Vos
Esempio della facciata di una casa bifamiliare piccola rossa classica a due piani con rivestimento in mattoni, tetto a capanna e copertura in tegole
Esempio della facciata di una casa bifamiliare piccola rossa classica a due piani con rivestimento in mattoni, tetto a capanna e copertura in tegole

Rear garden view of ground floor / basement extension
Ispirazione per la facciata di una casa bifamiliare grande gialla contemporanea a quattro piani con rivestimento in mattoni, tetto a capanna, copertura mista e tetto grigio
Ispirazione per la facciata di una casa bifamiliare grande gialla contemporanea a quattro piani con rivestimento in mattoni, tetto a capanna, copertura mista e tetto grigio
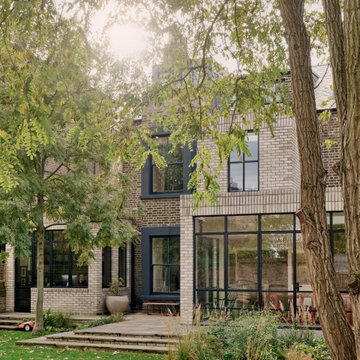
Copyright Ben Quinton
Ispirazione per la facciata di una casa bifamiliare grande american style a tre piani con rivestimento in mattoni, tetto a capanna, copertura in tegole e tetto grigio
Ispirazione per la facciata di una casa bifamiliare grande american style a tre piani con rivestimento in mattoni, tetto a capanna, copertura in tegole e tetto grigio
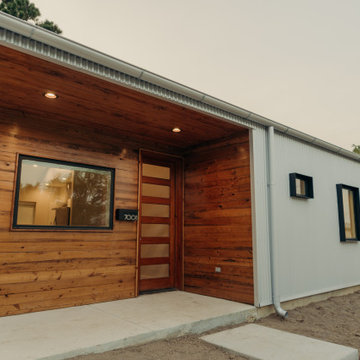
Entry of the "Primordial House", a modern duplex by DVW
Esempio della facciata di una casa bifamiliare piccola grigia moderna a un piano con rivestimento in legno, tetto a capanna, copertura in metallo o lamiera e tetto grigio
Esempio della facciata di una casa bifamiliare piccola grigia moderna a un piano con rivestimento in legno, tetto a capanna, copertura in metallo o lamiera e tetto grigio
Facciate di Case Bifamiliari con tetto a capanna
1