Facciate di Case Bifamiliari con tetto a capanna
Filtra anche per:
Budget
Ordina per:Popolari oggi
41 - 60 di 1.141 foto
1 di 3

Dormont Park is a development of 8 low energy homes in rural South Scotland. Built to PassivHaus standards, they are so airtight and energy efficient that the entire house can be heated with just one small radiator.
Here you can see the exterior of the semi-detached houses, which are clad with larch and pink render.
The project has been lifechanging for some of the tenants, who found the improved air quality of a Passivhaus resolved long standing respiratory health issues. Others who had been struggling with fuel poverty in older rentals found the low heating costs meant they now had much more disposable income to improve their quality of life.
Photo © White Hill Design Studio LLP

The rear elevation of a 6m deep rear extension which was completed under Prior Approval.
Immagine della facciata di una casa bifamiliare grande multicolore moderna a un piano con rivestimento in mattoni, tetto a capanna, copertura in tegole e tetto marrone
Immagine della facciata di una casa bifamiliare grande multicolore moderna a un piano con rivestimento in mattoni, tetto a capanna, copertura in tegole e tetto marrone
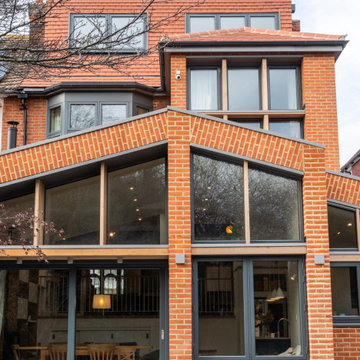
Garden extension exterior brie soleil solar shading detail to prevent overheating and maximise light and views on the souther facade. Part of the whole house extensions and a full refurbishment to a semi-detached house in East London.
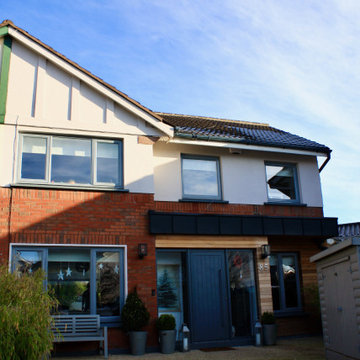
A recent project we did in Castleknock, Dublin. We renovated this house from top to bottom. Knocked down an old sunroom and replaces it with a more modern flat roof extension. We made the entire house more open plan and full of light. We also added a Dormer attic conversions with bathroom

Foto della facciata di una casa bifamiliare bianca vittoriana a tre piani di medie dimensioni con rivestimento in mattoni, tetto a capanna, copertura in tegole e tetto marrone
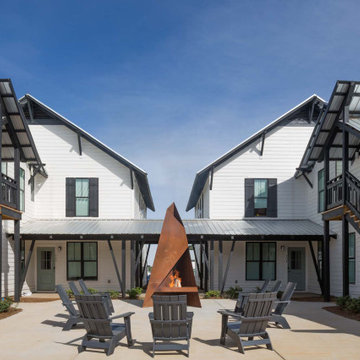
Student Housing Community in Duplexes linked together for Fraternities and Sororities
International Design Awards Honorable Mention for Professional Design
2018 American Institute of Building Design Best in Show
2018 American Institute of Building Design Grand ARDA American Residential Design Award for Multi-Family of the Year
2018 American Institute of Building Design Grand ARDA American Residential Design Award for Design Details
2018 NAHB Best in American Living Awards Gold Award for Detail of the Year
2018 NAHB Best in American Living Awards Gold Award for Student Housing
2019 Student Housing Business National Innovator Award for Best Student Housing Design over 400 Beds
AIA Chapter Housing Citation
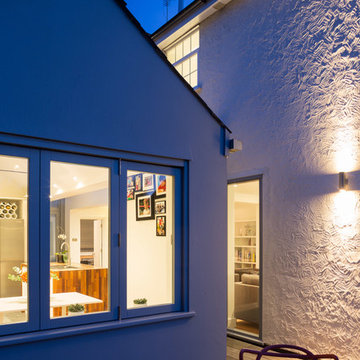
Foto della facciata di una casa bifamiliare grigia contemporanea a due piani con rivestimento in stucco, tetto a capanna e copertura in tegole
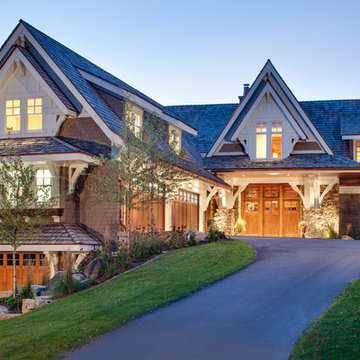
Builder: Kyle Hunt & Partners Incorporated |
Architect: Mike Sharratt, Sharratt Design & Co. |
Interior Design: Katie Constable, Redpath-Constable Interiors |
Photography: Jim Kruger, LandMark Photography

A reimagined landscape provides a focal point to the front door. The original shadow block and breeze block on the front of the home provide design inspiration throughout the project.

Exterior gate and walk to the 2nd floor unit
Esempio della facciata di una casa bifamiliare beige classica a tre piani di medie dimensioni con rivestimento in legno, tetto a capanna, copertura a scandole, tetto grigio e con scandole
Esempio della facciata di una casa bifamiliare beige classica a tre piani di medie dimensioni con rivestimento in legno, tetto a capanna, copertura a scandole, tetto grigio e con scandole
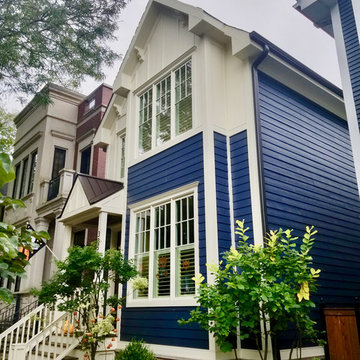
James HardiePlank in Deep Ocean and HardiePanel in Custom Color, HardieTrim in Sail Cloth, HardieSoffit and Crown Molding in Arctic White James Hardie Chicago, IL 60613 Siding Replacement. Build Front Entry Portico and back stairs, replaced all Windows. James Hardie Chicago, IL 60613 Siding Replacement.
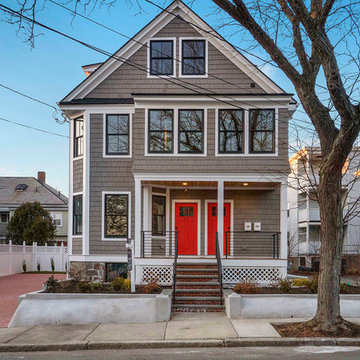
Design and Build by Design Group 47.
Living Room Furniture by VIP Saloti.
Ispirazione per la facciata di una casa bifamiliare grigia classica a tre piani con rivestimento in legno e tetto a capanna
Ispirazione per la facciata di una casa bifamiliare grigia classica a tre piani con rivestimento in legno e tetto a capanna

Foto della facciata di una casa bifamiliare nera moderna a tre piani di medie dimensioni con rivestimento in legno, tetto a capanna e copertura in metallo o lamiera

The extension, situated half a level beneath the main living floors, provides the addition space required for a large modern kitchen/dining area at the lower level and a 'media room' above. It also generally connects the house with the re-landscaped garden and terrace.
Photography: Bruce Hemming

Tracey, Inside Story Photography
Ispirazione per la facciata di una casa bifamiliare piccola bianca country a due piani con rivestimento in pietra, tetto a capanna e copertura in tegole
Ispirazione per la facciata di una casa bifamiliare piccola bianca country a due piani con rivestimento in pietra, tetto a capanna e copertura in tegole
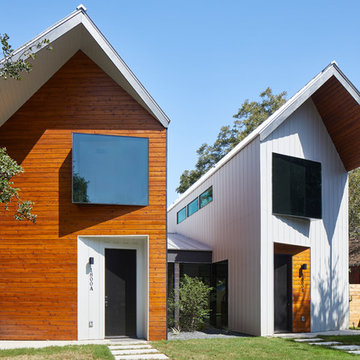
Immagine della facciata di una casa bifamiliare bianca contemporanea a due piani con tetto a capanna
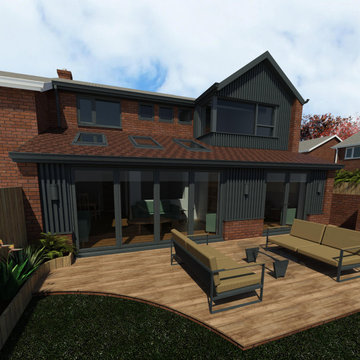
2 story side extension and single story rear wraparound extension.
Foto della facciata di una casa bifamiliare grigia classica a due piani di medie dimensioni con rivestimento in legno, tetto a capanna, copertura in tegole, tetto marrone e pannelli e listelle di legno
Foto della facciata di una casa bifamiliare grigia classica a due piani di medie dimensioni con rivestimento in legno, tetto a capanna, copertura in tegole, tetto marrone e pannelli e listelle di legno

Foto: Katja Velmans
Idee per la facciata di una casa bifamiliare bianca contemporanea a due piani di medie dimensioni con tetto a capanna, rivestimento in stucco, copertura in tegole e tetto nero
Idee per la facciata di una casa bifamiliare bianca contemporanea a due piani di medie dimensioni con tetto a capanna, rivestimento in stucco, copertura in tegole e tetto nero
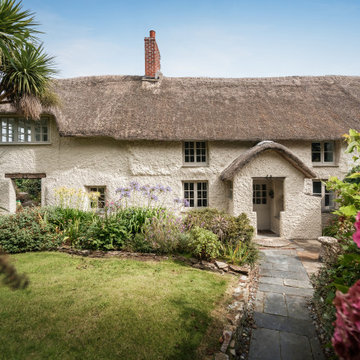
Foto della facciata di una casa bifamiliare grande beige stile marinaro a tre piani con rivestimento in stucco e tetto a capanna
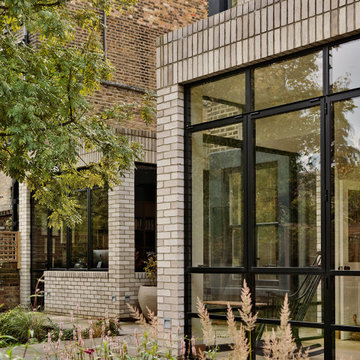
Copyright Ben Quinton
Esempio della facciata di una casa bifamiliare grande american style a tre piani con rivestimento in mattoni, tetto a capanna, copertura in tegole e tetto grigio
Esempio della facciata di una casa bifamiliare grande american style a tre piani con rivestimento in mattoni, tetto a capanna, copertura in tegole e tetto grigio
Facciate di Case Bifamiliari con tetto a capanna
3