Facciate di Case Bifamiliari con tetto a capanna
Filtra anche per:
Budget
Ordina per:Popolari oggi
61 - 80 di 1.141 foto
1 di 3
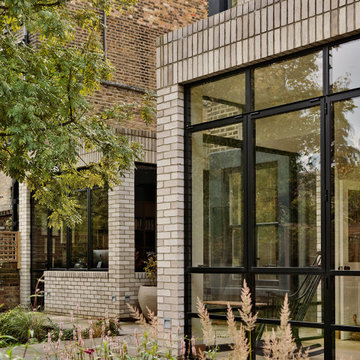
Copyright Ben Quinton
Esempio della facciata di una casa bifamiliare grande american style a tre piani con rivestimento in mattoni, tetto a capanna, copertura in tegole e tetto grigio
Esempio della facciata di una casa bifamiliare grande american style a tre piani con rivestimento in mattoni, tetto a capanna, copertura in tegole e tetto grigio

View of patio and rear elevation
Idee per la facciata di una casa bifamiliare grigia moderna a tre piani di medie dimensioni con rivestimento in stucco, tetto a capanna e copertura in tegole
Idee per la facciata di una casa bifamiliare grigia moderna a tre piani di medie dimensioni con rivestimento in stucco, tetto a capanna e copertura in tegole

Our Multi-Family design features open-concept living and efficient design elements. The 3,354 total square feet of this plan offers each side a one car garage, covered lanai and each side boasts three bedrooms, two bathrooms and a large great room that flows into the spacious kitchen.
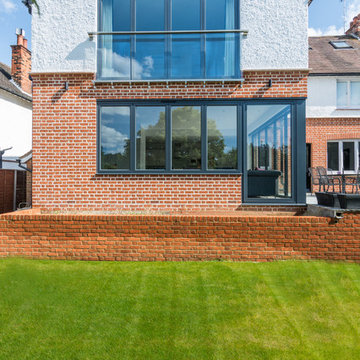
Jeremy Banks
Esempio della facciata di una casa bifamiliare moderna a due piani di medie dimensioni con rivestimento in mattoni, tetto a capanna e copertura in tegole
Esempio della facciata di una casa bifamiliare moderna a due piani di medie dimensioni con rivestimento in mattoni, tetto a capanna e copertura in tegole
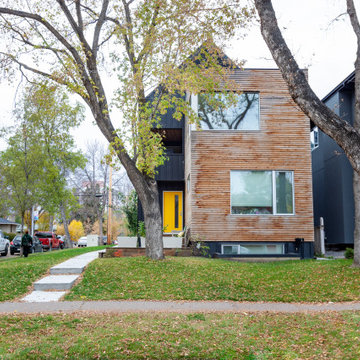
Ispirazione per la facciata di una casa bifamiliare nera contemporanea a tre piani di medie dimensioni con tetto a capanna, copertura in metallo o lamiera e rivestimenti misti
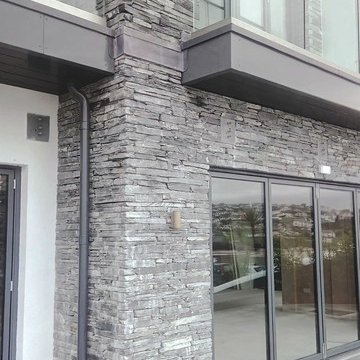
Atlantic House in New Polzeath, using our popular Grey Slate Walling, Mid Grey Granite and Bullnosed Granite Steps, to lend that lovely finishing touch which we know so well of houses in this area. A large thank you to Clark Frost Construction for using our products.
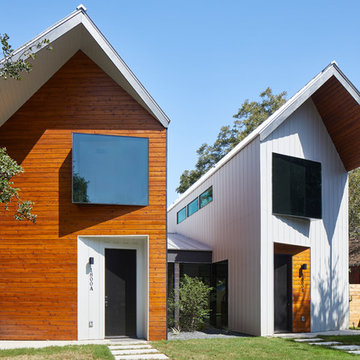
Immagine della facciata di una casa bifamiliare bianca contemporanea a due piani con tetto a capanna
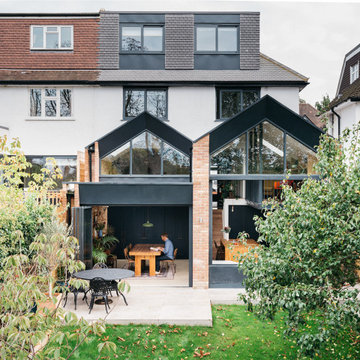
Extension and refurbishment of a semi-detached house in Hern Hill.
Extensions are modern using modern materials whilst being respectful to the original house and surrounding fabric.
Views to the treetops beyond draw occupants from the entrance, through the house and down to the double height kitchen at garden level.
From the playroom window seat on the upper level, children (and adults) can climb onto a play-net suspended over the dining table.
The mezzanine library structure hangs from the roof apex with steel structure exposed, a place to relax or work with garden views and light. More on this - the built-in library joinery becomes part of the architecture as a storage wall and transforms into a gorgeous place to work looking out to the trees. There is also a sofa under large skylights to chill and read.
The kitchen and dining space has a Z-shaped double height space running through it with a full height pantry storage wall, large window seat and exposed brickwork running from inside to outside. The windows have slim frames and also stack fully for a fully indoor outdoor feel.
A holistic retrofit of the house provides a full thermal upgrade and passive stack ventilation throughout. The floor area of the house was doubled from 115m2 to 230m2 as part of the full house refurbishment and extension project.
A huge master bathroom is achieved with a freestanding bath, double sink, double shower and fantastic views without being overlooked.
The master bedroom has a walk-in wardrobe room with its own window.
The children's bathroom is fun with under the sea wallpaper as well as a separate shower and eaves bath tub under the skylight making great use of the eaves space.
The loft extension makes maximum use of the eaves to create two double bedrooms, an additional single eaves guest room / study and the eaves family bathroom.
5 bedrooms upstairs.
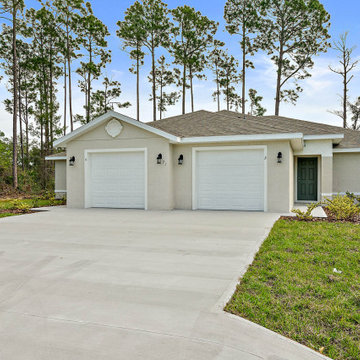
Our Multi-Family design features open-concept living and efficient design elements. The 3,354 total square feet of this plan offers each side a one car garage, covered lanai and each side boasts three bedrooms, two bathrooms and a large great room that flows into the spacious kitchen.

Brick to be painted in white. But before this will happen - full pressure wash, antifungal treatment, another pressure wash that shows the paint is loose and require stripping... and after all of those preparation and hard work 2 solid coat of pliolite paint to make this last. What a painting transformation.
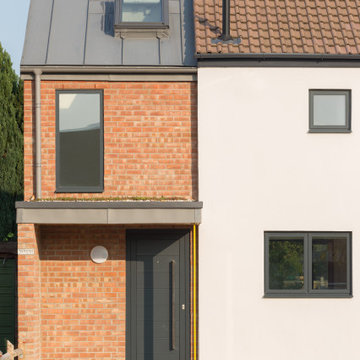
Photo credit: Matthew Smith ( http://www.msap.co.uk)
Immagine della facciata di una casa bifamiliare bianca contemporanea a due piani di medie dimensioni con rivestimenti misti, tetto a capanna, copertura in metallo o lamiera e tetto grigio
Immagine della facciata di una casa bifamiliare bianca contemporanea a due piani di medie dimensioni con rivestimenti misti, tetto a capanna, copertura in metallo o lamiera e tetto grigio
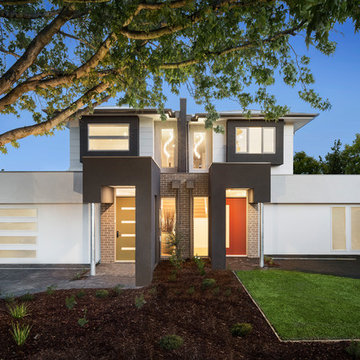
Project Brief.
Living in Western Australia, but still having some family ties within Victoria, our client approached us looking for a design company that could conceive two Townhouses, in a Duplex configuration, that would be suitable within the context of Mount Waverley, and expectations of discerning prospective purchasers.
The brief was for 3 to four bedrooms, with the Master Suite on the ground floor, open plan living areas, double garaging and some design flair to make the project stand out from the surrounding modest neighbourhood, without ruffling too many feathers.
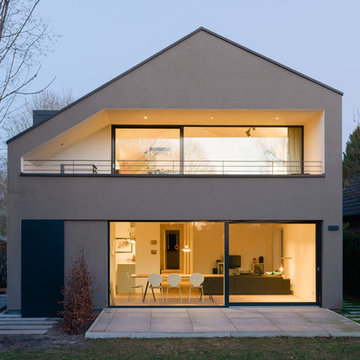
Kay Riechers
Immagine della facciata di una casa bifamiliare grande marrone moderna a due piani con rivestimento in stucco, tetto a capanna e copertura in tegole
Immagine della facciata di una casa bifamiliare grande marrone moderna a due piani con rivestimento in stucco, tetto a capanna e copertura in tegole

Part two storey and single storey extensions to a semi-detached 1930 home at the back of the house to expand the space for a growing family and allow for the interior to feel brighter and more joyful.
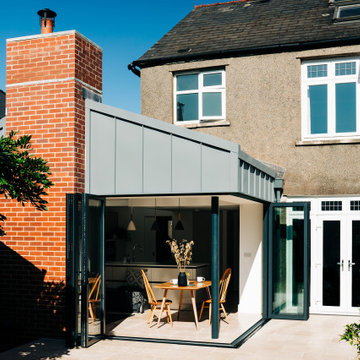
Cwtch House by ALT-Architecture, Cardiff. Kitchen extension viewed from garden. Red brick chimney, Grey/zinc metal cladding, dark grey aluminium corner opening bifold doors, natural stone patio.
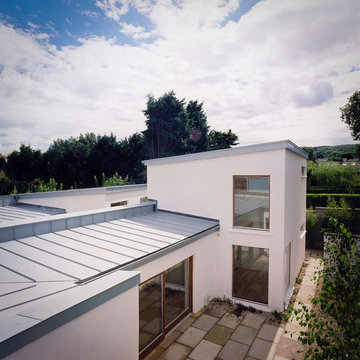
Idee per la facciata di una casa bifamiliare bianca moderna a due piani con rivestimento in stucco, tetto a capanna e copertura in metallo o lamiera

This project consists of a two storey rear extension and full house internal refurbishment, creating a series of modern open plan living spaces at ground level, and the addition of a master suite a first floor level.
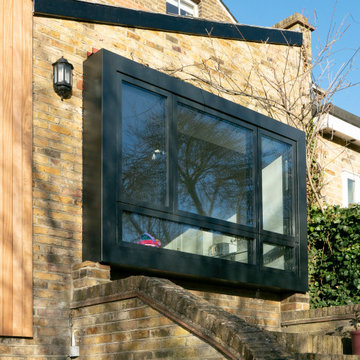
Idee per la facciata di una casa bifamiliare grande multicolore contemporanea a tre piani con rivestimento in legno, tetto a capanna e copertura mista
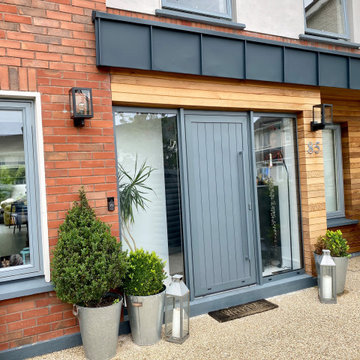
A recent project we did in Castleknock, Dublin. We renovated this house from top to bottom. Knocked down an old sunroom and replaced it with a more modern flat roof extension. We made the entire house more open plan and full of light. We also added a Dormer attic conversions with bathroom. The porch was extended slightly, cedar cladding and a new zinc roof giving the house a modern facelift.
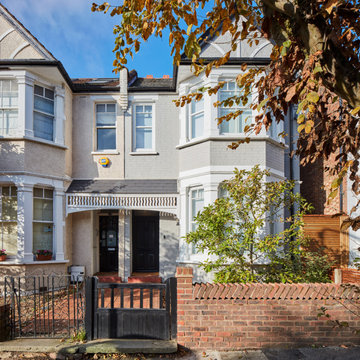
Front entrance
Esempio della facciata di una casa bifamiliare grande grigia contemporanea a tre piani con tetto a capanna, copertura in tegole e tetto grigio
Esempio della facciata di una casa bifamiliare grande grigia contemporanea a tre piani con tetto a capanna, copertura in tegole e tetto grigio
Facciate di Case Bifamiliari con tetto a capanna
4