Facciate di Case Bifamiliari con tetto a capanna
Ordina per:Popolari oggi
81 - 100 di 1.141 foto

Immagine della facciata di una casa bifamiliare bianca contemporanea a due piani di medie dimensioni con rivestimento in stucco, tetto a capanna e copertura in tegole
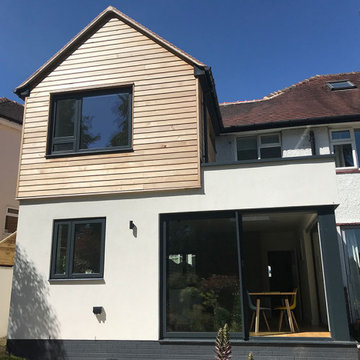
A modern two storey extension to create an open plan dining kitchen that opens up to the rear garden combined with a "floating" timber clad bedroom above.
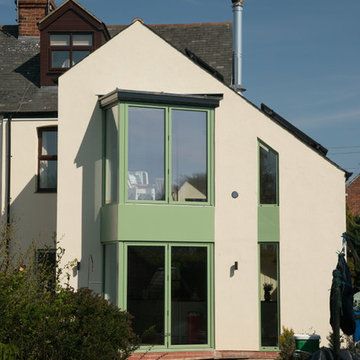
A view from the west illustrating the two storey extension added at the rear of this existing early twentieth century Edwardian semi-detached dwelling, featuring the unique two storey bi-fold doors angled towards the boat landing stages giving unimpeded views over Hornsea Mere to the south and west. The stainless steel flue services the first floor lounge woodturning stove, with direct supply air from the wall mounted vent. The rendered finish has been applied directly to high performance externally fixed rigid panels of insulation, enabling both the dwelling and its external structure to be insulated. A crisp, sharp and neat aesthetic solution.
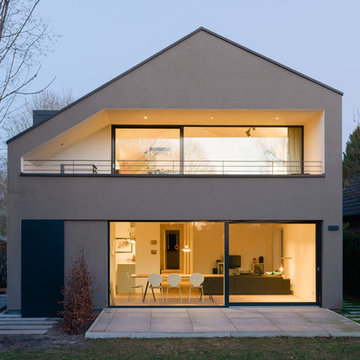
Kay Riechers
Immagine della facciata di una casa bifamiliare grande marrone moderna a due piani con rivestimento in stucco, tetto a capanna e copertura in tegole
Immagine della facciata di una casa bifamiliare grande marrone moderna a due piani con rivestimento in stucco, tetto a capanna e copertura in tegole
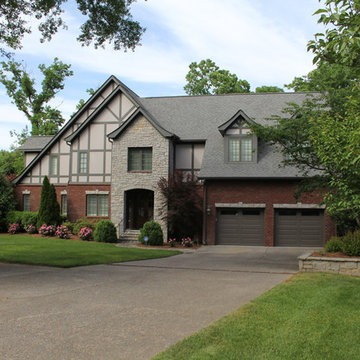
Front of Duplex Facing Worthan Ave.
Immagine della facciata di una casa bifamiliare grande multicolore classica a due piani con rivestimento in mattoni, tetto a capanna e copertura a scandole
Immagine della facciata di una casa bifamiliare grande multicolore classica a due piani con rivestimento in mattoni, tetto a capanna e copertura a scandole

Double fronted Victorian Villa, original fascia and front door all renovated and refurbished. The front door is painted to match the cloakroom and the replacement Victorian tiles flow all the way through the ground floor hallway.
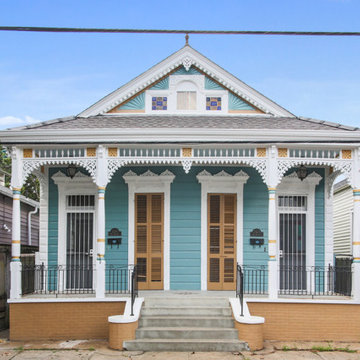
Immagine della facciata di una casa bifamiliare piccola blu eclettica a un piano con rivestimento in vinile, tetto a capanna e copertura a scandole
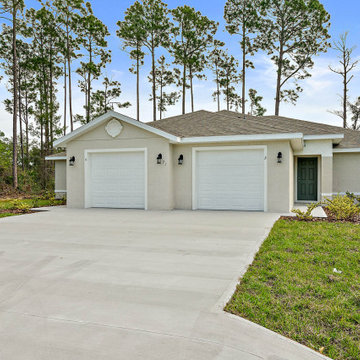
Our Multi-Family design features open-concept living and efficient design elements. The 3,354 total square feet of this plan offers each side a one car garage, covered lanai and each side boasts three bedrooms, two bathrooms and a large great room that flows into the spacious kitchen.

Copyright Ben Quinton
Idee per la facciata di una casa bifamiliare grande american style a tre piani con rivestimento in mattoni, tetto a capanna, copertura in tegole e tetto grigio
Idee per la facciata di una casa bifamiliare grande american style a tre piani con rivestimento in mattoni, tetto a capanna, copertura in tegole e tetto grigio
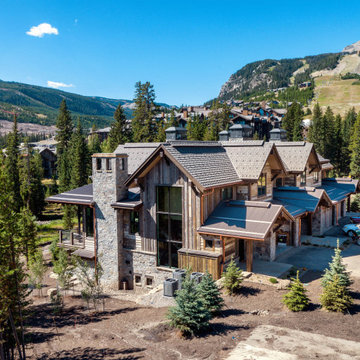
Project is in the final steps of completion
Ispirazione per la facciata di una casa bifamiliare grande marrone rustica a tre piani con rivestimento in legno, tetto a capanna e copertura in tegole
Ispirazione per la facciata di una casa bifamiliare grande marrone rustica a tre piani con rivestimento in legno, tetto a capanna e copertura in tegole
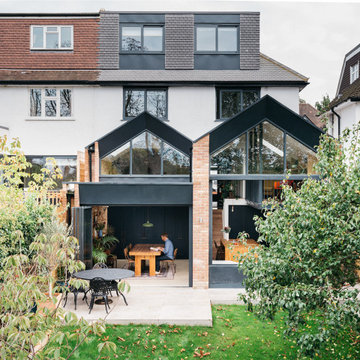
Extension and refurbishment of a semi-detached house in Hern Hill.
Extensions are modern using modern materials whilst being respectful to the original house and surrounding fabric.
Views to the treetops beyond draw occupants from the entrance, through the house and down to the double height kitchen at garden level.
From the playroom window seat on the upper level, children (and adults) can climb onto a play-net suspended over the dining table.
The mezzanine library structure hangs from the roof apex with steel structure exposed, a place to relax or work with garden views and light. More on this - the built-in library joinery becomes part of the architecture as a storage wall and transforms into a gorgeous place to work looking out to the trees. There is also a sofa under large skylights to chill and read.
The kitchen and dining space has a Z-shaped double height space running through it with a full height pantry storage wall, large window seat and exposed brickwork running from inside to outside. The windows have slim frames and also stack fully for a fully indoor outdoor feel.
A holistic retrofit of the house provides a full thermal upgrade and passive stack ventilation throughout. The floor area of the house was doubled from 115m2 to 230m2 as part of the full house refurbishment and extension project.
A huge master bathroom is achieved with a freestanding bath, double sink, double shower and fantastic views without being overlooked.
The master bedroom has a walk-in wardrobe room with its own window.
The children's bathroom is fun with under the sea wallpaper as well as a separate shower and eaves bath tub under the skylight making great use of the eaves space.
The loft extension makes maximum use of the eaves to create two double bedrooms, an additional single eaves guest room / study and the eaves family bathroom.
5 bedrooms upstairs.
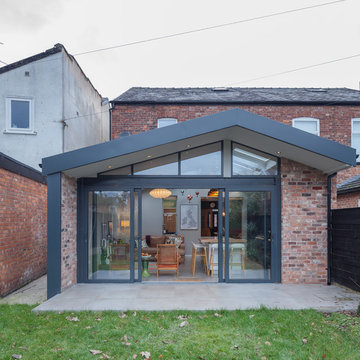
The exterior of this modern extension has the aim to compliment the existing period property but also have a definite change, in order to show how the property has developed over its time.
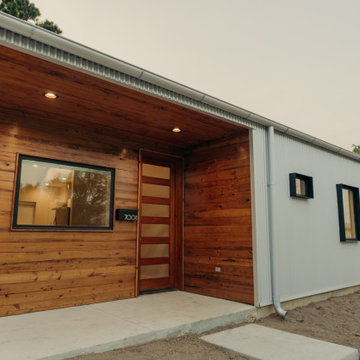
Entry of the "Primordial House", a modern duplex by DVW
Immagine della facciata di una casa bifamiliare piccola grigia scandinava a un piano con rivestimento in legno, tetto a capanna, copertura in metallo o lamiera e tetto grigio
Immagine della facciata di una casa bifamiliare piccola grigia scandinava a un piano con rivestimento in legno, tetto a capanna, copertura in metallo o lamiera e tetto grigio
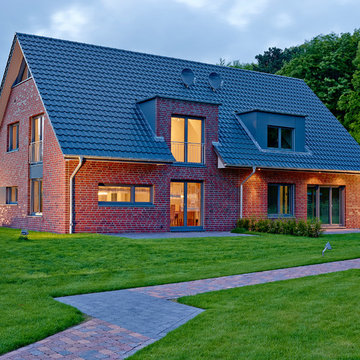
Dies ist unser Doppelhaus als Musterhaus mit je 116,40 m² Wohnfläche. Als beispielhafte Gestaltungsmöglichkeit wurde sowohl eine Gaube als auch ein Zwerchgiebel gebaut.
Weitere Informationen und Bilder, wie auch die Grundrisse finden Sie auf unserer Website: https://www.mittelstaedt-haus.de/

Ispirazione per la facciata di una casa bifamiliare ampia rossa vittoriana a tre piani con rivestimento in mattoni e tetto a capanna

The front garden to this imposing Grade II listed house has been re-designed by DHV Architects to allow for parking for 3 cars, create an entrance with kerb appeal and a private area for relaxing and enjoying the view onto the Durdham Downs. The grey and silver Mediterranean style planting looks immaculate all year around.
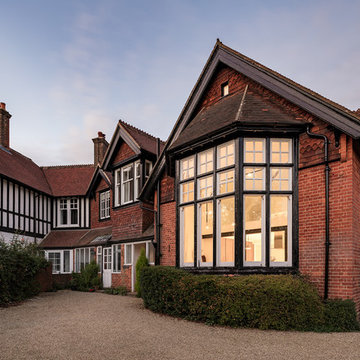
Jon Reid, Arch Photos
Esempio della facciata di una casa bifamiliare grande rossa vittoriana a due piani con rivestimento in mattoni, tetto a capanna e copertura in tegole
Esempio della facciata di una casa bifamiliare grande rossa vittoriana a due piani con rivestimento in mattoni, tetto a capanna e copertura in tegole
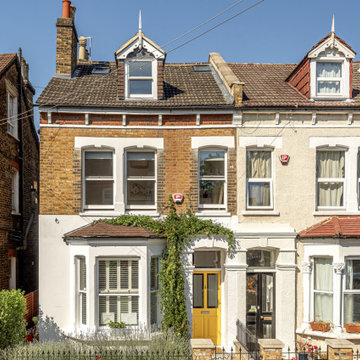
Foto della facciata di una casa bifamiliare grande bianca vittoriana a tre piani con rivestimento in mattoni, tetto a capanna, copertura in tegole e tetto marrone
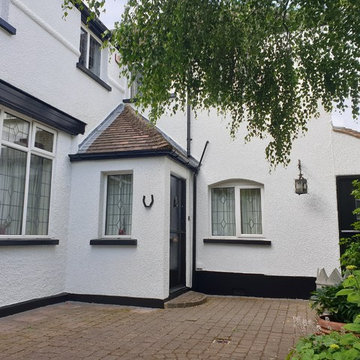
Full cottage house external painting project. I required solid was and antifungal - I discover that all of the back walls were loose and required stripping - 11h of a pressure wash. When all was drying all woodwork was repair, epoxy resin installed. Clean pebble dash was stabilized in 2 top coats and leave to dry while top coat soft gloss was sprayed to the woodwork. All white exterior was spray in 2 solid top coats and all sain from some was fully treated.
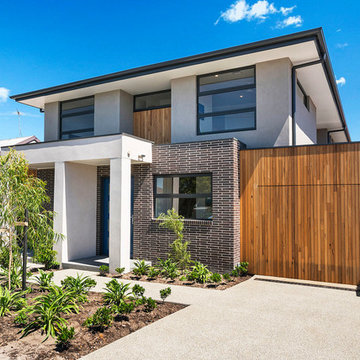
Pair of Modern Contemporary 2 storey townhouses featuring timber on the facade and hidden door on the garage with Linear feature bricks and render. A coastal palette exterior and interior. Each townhouse slightly different in colour palette and materials with high quality finish.
Facciate di Case Bifamiliari con tetto a capanna
5