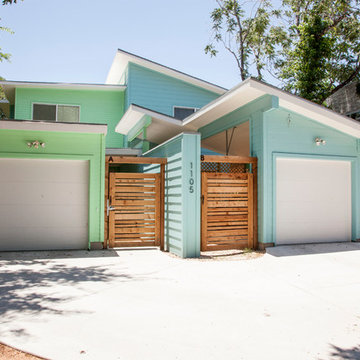Facciate di Case Bifamiliari blu
Filtra anche per:
Budget
Ordina per:Popolari oggi
1 - 20 di 60 foto
1 di 3
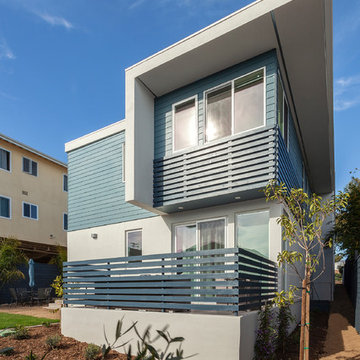
Patrick Price Photo
Ispirazione per la facciata di una casa bifamiliare blu moderna a due piani di medie dimensioni con rivestimento in stucco e tetto piano
Ispirazione per la facciata di una casa bifamiliare blu moderna a due piani di medie dimensioni con rivestimento in stucco e tetto piano

A contemporary duplex that has all of the contemporary trappings of glass panel garage doors and clean lines, but fits in with more traditional architecture on the block. Each unit has 3 bedrooms and 2.5 baths as well as its own private pool.

Idee per la facciata di una casa bifamiliare blu moderna a due piani con rivestimenti misti, tetto piano, copertura in metallo o lamiera e tetto bianco
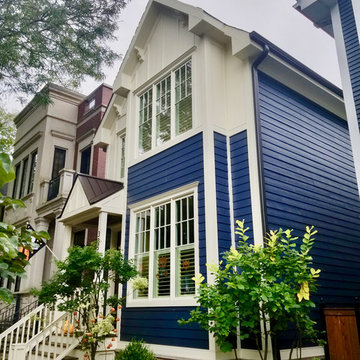
James HardiePlank in Deep Ocean and HardiePanel in Custom Color, HardieTrim in Sail Cloth, HardieSoffit and Crown Molding in Arctic White James Hardie Chicago, IL 60613 Siding Replacement. Build Front Entry Portico and back stairs, replaced all Windows. James Hardie Chicago, IL 60613 Siding Replacement.
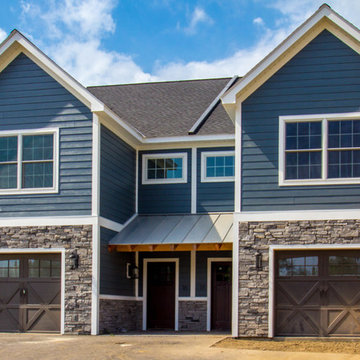
Esempio della facciata di una casa bifamiliare grande blu classica a due piani con rivestimenti misti, tetto a capanna e copertura a scandole
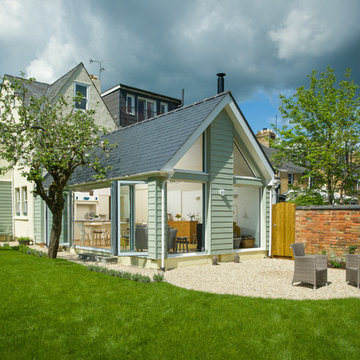
Ryan Cowan
Foto della facciata di una casa bifamiliare grande blu stile marinaro a tre piani con rivestimento in legno e tetto a padiglione
Foto della facciata di una casa bifamiliare grande blu stile marinaro a tre piani con rivestimento in legno e tetto a padiglione
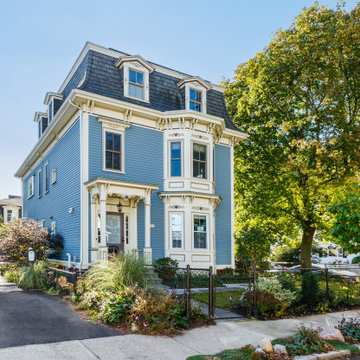
This stately second empire Victorian has the characteristic mansard roof and ornate exterior trim details. To preserve the exterior, most of the work to upgrade energy efficiency happened on the inside, including air sealing using an innovative vaporized caulk. For better insulating performance, we chose new construction rather than replacement windows, which did require careful preservation or recreation of exterior trim..
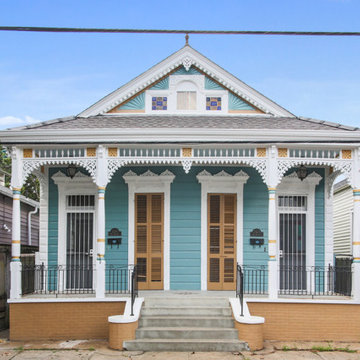
Immagine della facciata di una casa bifamiliare piccola blu eclettica a un piano con rivestimento in vinile, tetto a capanna e copertura a scandole

New 2 story Ocean Front Duplex Home.
Ispirazione per la facciata di una casa bifamiliare grande blu moderna a due piani con rivestimento in stucco, tetto piano, copertura mista, tetto bianco e pannelli sovrapposti
Ispirazione per la facciata di una casa bifamiliare grande blu moderna a due piani con rivestimento in stucco, tetto piano, copertura mista, tetto bianco e pannelli sovrapposti

Modern renovation for two family dwelling. Very bright, open living dining kitchen concept. Modern appliances and fixtures. Stone built fire place, heart of Somerville MA.
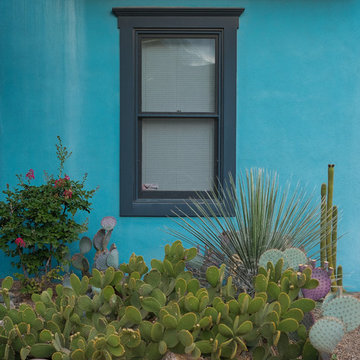
Desert landscaping saves water in this desert home located in historic Tucson neighborhood.
Immagine della facciata di una casa bifamiliare piccola blu american style a due piani con rivestimento in adobe e copertura mista
Immagine della facciata di una casa bifamiliare piccola blu american style a due piani con rivestimento in adobe e copertura mista
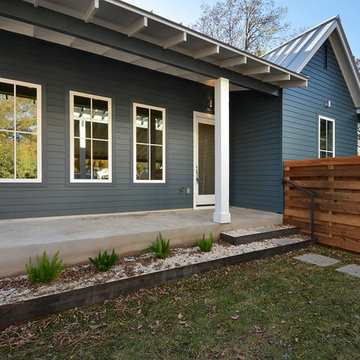
Foto della facciata di una casa bifamiliare piccola blu contemporanea a due piani con rivestimento con lastre in cemento e copertura in metallo o lamiera
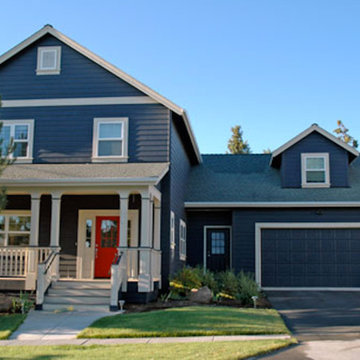
Esempio della facciata di una casa bifamiliare grande blu classica a due piani con rivestimento in legno, tetto a capanna e copertura a scandole
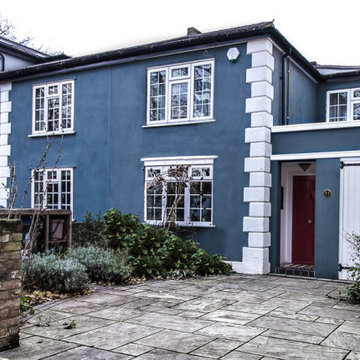
Ispirazione per la facciata di una casa bifamiliare blu classica a due piani di medie dimensioni con rivestimento in stucco, tetto a padiglione, copertura in tegole e tetto nero
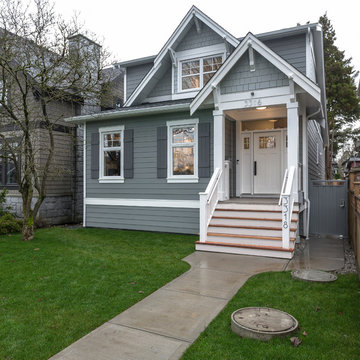
Foto della facciata di una casa bifamiliare piccola blu american style a tre piani con rivestimento con lastre in cemento, tetto a capanna e copertura a scandole
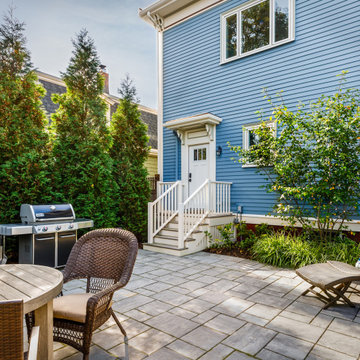
Prior to this remodel, getting from the owners' second floor kitchen to their driveway and side yard required navigating a steep back stair and walking all the way around the front of the house or walking through the house to the front door. The new side entry opens directly to the new patio entertaining area and driveway. Inside, there is a generous hall and gentle l-shaped staircase that leads directly to the kitchen.
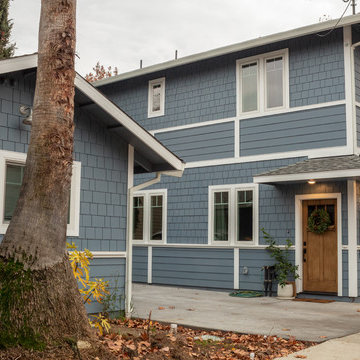
Exterior remodel two unit multi family and carriage house.
Ispirazione per la facciata di una casa bifamiliare blu american style a due piani con rivestimenti misti, tetto a padiglione e copertura a scandole
Ispirazione per la facciata di una casa bifamiliare blu american style a due piani con rivestimenti misti, tetto a padiglione e copertura a scandole
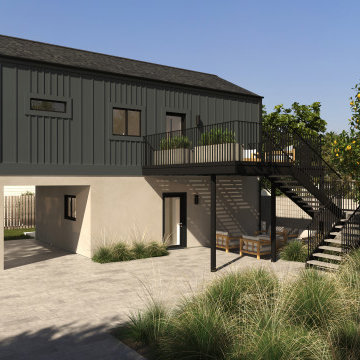
Sitting behind a 1920's original home, The West Adams Duplex is a contemporary take on the craftsman style. A typological volume, in the same accent color of the main house, sits atop a sturdy stucco base. Board and batten, alternating widths on the flat planes and accentuating the windows with extra thickness, embrace the neighborhood’s long-standing signature look without looking dated.
The design emphasises the use of outdoor space by disguising parking spaces as outdoor hangout spots and decks as sun porches. A little multi-family compound complete with a very Southern California citrus tree.
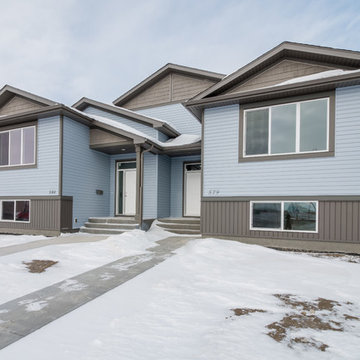
Foto della facciata di una casa bifamiliare piccola blu american style a un piano con rivestimento in vinile, tetto a capanna e copertura a scandole
Facciate di Case Bifamiliari blu
1
