Facciate di Case Bifamiliari con tetto grigio
Filtra anche per:
Budget
Ordina per:Popolari oggi
1 - 20 di 337 foto
1 di 3

Arden Kitt architects were commissioned to rethink the ground floor layout of this period property and design a new glazed family room with direct access to the rear gardens.
The project develops key themes in our work, with a particular focus on the clients' home life and the creation of generous, light filled spaces with large areas of glazing that connect with the landscape throughout the seasons.

Copyright Ben Quinton
Idee per la facciata di una casa bifamiliare grande american style a tre piani con rivestimento in mattoni, tetto a capanna, copertura in tegole e tetto grigio
Idee per la facciata di una casa bifamiliare grande american style a tre piani con rivestimento in mattoni, tetto a capanna, copertura in tegole e tetto grigio
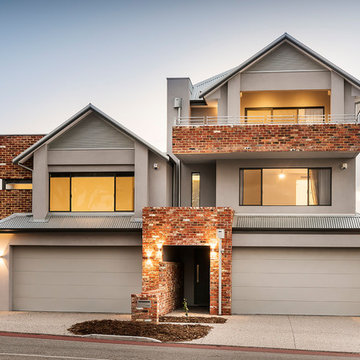
Idee per la facciata di una casa bifamiliare classica a tre piani con tetto a capanna, rivestimenti misti, copertura in metallo o lamiera e tetto grigio

Exterior of the "Primordial House", a modern duplex by DVW
Ispirazione per la facciata di una casa bifamiliare piccola grigia moderna a un piano con rivestimento in metallo, tetto a capanna, copertura in metallo o lamiera e tetto grigio
Ispirazione per la facciata di una casa bifamiliare piccola grigia moderna a un piano con rivestimento in metallo, tetto a capanna, copertura in metallo o lamiera e tetto grigio
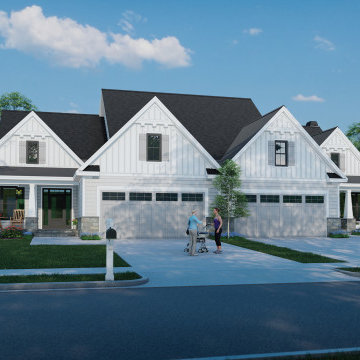
Discover double the cottage charm in this darling duplex design. Mirrored gables, shutters, and a cozy front porch enhance the facade. Each unit has a two-car garage with storage space. Inside, the great room is open to the dining room and island kitchen while a rear porch with skylights invites outdoor relaxation. Additional amenities include a pantry, powder room, and a utility room with a laundry sink. Two equally sized master suites complete this efficient one-story design.

Esempio della facciata di una casa bifamiliare bianca moderna a tre piani di medie dimensioni con rivestimento in stucco, tetto piano, copertura verde e tetto grigio

Exterior gate and walk to the 2nd floor unit
Esempio della facciata di una casa bifamiliare beige classica a tre piani di medie dimensioni con rivestimento in legno, tetto a capanna, copertura a scandole, tetto grigio e con scandole
Esempio della facciata di una casa bifamiliare beige classica a tre piani di medie dimensioni con rivestimento in legno, tetto a capanna, copertura a scandole, tetto grigio e con scandole

Extension and refurbishment of a semi-detached house in Hern Hill.
Extensions are modern using modern materials whilst being respectful to the original house and surrounding fabric.
Views to the treetops beyond draw occupants from the entrance, through the house and down to the double height kitchen at garden level.
From the playroom window seat on the upper level, children (and adults) can climb onto a play-net suspended over the dining table.
The mezzanine library structure hangs from the roof apex with steel structure exposed, a place to relax or work with garden views and light. More on this - the built-in library joinery becomes part of the architecture as a storage wall and transforms into a gorgeous place to work looking out to the trees. There is also a sofa under large skylights to chill and read.
The kitchen and dining space has a Z-shaped double height space running through it with a full height pantry storage wall, large window seat and exposed brickwork running from inside to outside. The windows have slim frames and also stack fully for a fully indoor outdoor feel.
A holistic retrofit of the house provides a full thermal upgrade and passive stack ventilation throughout. The floor area of the house was doubled from 115m2 to 230m2 as part of the full house refurbishment and extension project.
A huge master bathroom is achieved with a freestanding bath, double sink, double shower and fantastic views without being overlooked.
The master bedroom has a walk-in wardrobe room with its own window.
The children's bathroom is fun with under the sea wallpaper as well as a separate shower and eaves bath tub under the skylight making great use of the eaves space.
The loft extension makes maximum use of the eaves to create two double bedrooms, an additional single eaves guest room / study and the eaves family bathroom.
5 bedrooms upstairs.

Rear elevation of Blackheath family home with contemporary extension
Ispirazione per la facciata di una casa bifamiliare ampia beige contemporanea a quattro piani con rivestimento in mattoni, tetto a capanna, copertura in tegole e tetto grigio
Ispirazione per la facciata di una casa bifamiliare ampia beige contemporanea a quattro piani con rivestimento in mattoni, tetto a capanna, copertura in tegole e tetto grigio

The project sets out to remodel of a large semi-detached Victorian villa, built approximately between 1885 and 1911 in West Dulwich, for a family who needed to rationalize their long neglected house to transform it into a sequence of suggestive spaces culminating with the large garden.
The large extension at the back of the property as built without Planning Permission and under the framework of the Permitted Development.
The restricted choice of materials available, set out in the Permitted Development Order, does not constitute a limitation. On the contrary, the design of the façades becomes an exercise in the composition of only two ingredients, brick and steel, which come together to decorate the fabric of the building and create features that are expressed externally and internally.

Foto della facciata di una casa bifamiliare grande marrone moderna a due piani con rivestimento in mattoni, tetto piano, copertura mista e tetto grigio

Idee per la facciata di una casa bifamiliare bianca contemporanea a tre piani di medie dimensioni con rivestimento con lastre in cemento, tetto piano, copertura mista, tetto grigio e con scandole

Part two storey and single storey extensions to a semi-detached 1930 home at the back of the house to expand the space for a growing family and allow for the interior to feel brighter and more joyful.

Ispirazione per la facciata di una casa bifamiliare grande marrone contemporanea a tre piani con rivestimento in cemento, tetto a capanna, copertura in metallo o lamiera, tetto grigio e pannelli e listelle di legno
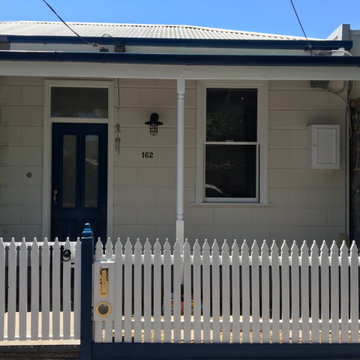
Just a little bit of love, thought and local history research were involved in bringing some former glory back to this once double fronted cottage. A colour makeover, replacement of hardware and removal of ugly render has been the first half of the journey in restoring this much loved Port Melbourne home. Stay tuned for the garden makeover!
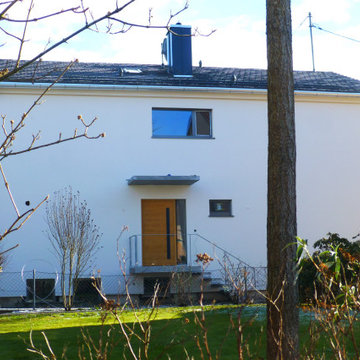
Generalsanierung einer Doppelhaushälfte mit energetischer Sanierung und Fassadengestaltung
Esempio della facciata di una casa bifamiliare moderna a due piani con rivestimento in stucco, tetto a capanna, copertura in tegole e tetto grigio
Esempio della facciata di una casa bifamiliare moderna a due piani con rivestimento in stucco, tetto a capanna, copertura in tegole e tetto grigio

Accessory Dwelling Unit - street view
Esempio della facciata di una casa bifamiliare piccola grigia contemporanea a due piani con rivestimento con lastre in cemento, tetto a capanna, copertura a scandole, tetto grigio e pannelli sovrapposti
Esempio della facciata di una casa bifamiliare piccola grigia contemporanea a due piani con rivestimento con lastre in cemento, tetto a capanna, copertura a scandole, tetto grigio e pannelli sovrapposti
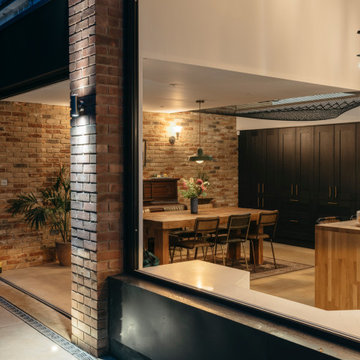
Extension and refurbishment of a semi-detached house in Hern Hill.
Extensions are modern using modern materials whilst being respectful to the original house and surrounding fabric.
Views to the treetops beyond draw occupants from the entrance, through the house and down to the double height kitchen at garden level.
From the playroom window seat on the upper level, children (and adults) can climb onto a play-net suspended over the dining table.
The mezzanine library structure hangs from the roof apex with steel structure exposed, a place to relax or work with garden views and light. More on this - the built-in library joinery becomes part of the architecture as a storage wall and transforms into a gorgeous place to work looking out to the trees. There is also a sofa under large skylights to chill and read.
The kitchen and dining space has a Z-shaped double height space running through it with a full height pantry storage wall, large window seat and exposed brickwork running from inside to outside. The windows have slim frames and also stack fully for a fully indoor outdoor feel.
A holistic retrofit of the house provides a full thermal upgrade and passive stack ventilation throughout. The floor area of the house was doubled from 115m2 to 230m2 as part of the full house refurbishment and extension project.
A huge master bathroom is achieved with a freestanding bath, double sink, double shower and fantastic views without being overlooked.
The master bedroom has a walk-in wardrobe room with its own window.
The children's bathroom is fun with under the sea wallpaper as well as a separate shower and eaves bath tub under the skylight making great use of the eaves space.
The loft extension makes maximum use of the eaves to create two double bedrooms, an additional single eaves guest room / study and the eaves family bathroom.
5 bedrooms upstairs.

The project sets out to remodel of a large semi-detached Victorian villa, built approximately between 1885 and 1911 in West Dulwich, for a family who needed to rationalize their long neglected house to transform it into a sequence of suggestive spaces culminating with the large garden.
The large extension at the back of the property as built without Planning Permission and under the framework of the Permitted Development.
The restricted choice of materials available, set out in the Permitted Development Order, does not constitute a limitation. On the contrary, the design of the façades becomes an exercise in the composition of only two ingredients, brick and steel, which come together to decorate the fabric of the building and create features that are expressed externally and internally.
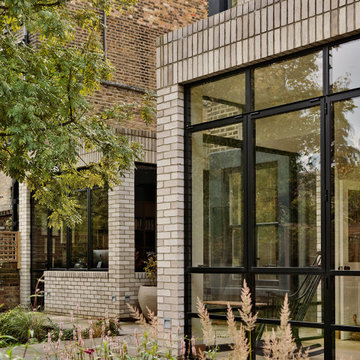
Copyright Ben Quinton
Esempio della facciata di una casa bifamiliare grande american style a tre piani con rivestimento in mattoni, tetto a capanna, copertura in tegole e tetto grigio
Esempio della facciata di una casa bifamiliare grande american style a tre piani con rivestimento in mattoni, tetto a capanna, copertura in tegole e tetto grigio
Facciate di Case Bifamiliari con tetto grigio
1