Facciate di Case Bifamiliari a tre piani
Filtra anche per:
Budget
Ordina per:Popolari oggi
1 - 20 di 840 foto
1 di 3
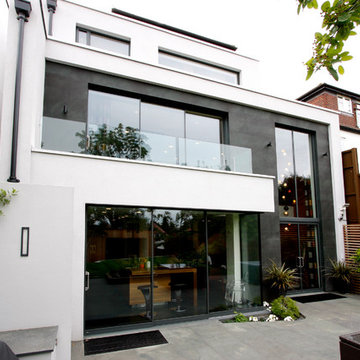
Frameless glass balustrades were installed on the balcony to add high-quality design as well as safety. The minimalist aesthetic doesn't interfere with the surrounding design but also creates a sophisticated design element providing uninterrupted views od the Wembley Arch.

Esempio della facciata di una casa bifamiliare grande bianca contemporanea a tre piani con rivestimento in mattoni

LIV Sotheby's International Realty
Ispirazione per la facciata di una casa ampia marrone rustica a tre piani con rivestimenti misti e copertura in metallo o lamiera
Ispirazione per la facciata di una casa ampia marrone rustica a tre piani con rivestimenti misti e copertura in metallo o lamiera

A split level rear extension, clad with black zinc and cedar battens. Narrow frame sliding doors create a flush opening between inside and out, while a glazed corner window offers oblique views across the new terrace. Inside, the kitchen is set level with the main house, whilst the dining area is level with the garden, which creates a fabulous split level interior.
This project has featured in Grand Designs and Living Etc magazines.
Photographer: David Butler

The wooden external cladding is “pre-fossilised” meaning it’s resistant to rot and UV degradation. Made by Organowood, this timber cladding is saturated with silicon compounds turning the wood into stone. Thus, the wood is protected without the use of biocides or heavy metals.
http://www.organowood.co.uk
Photo: Rick McCullagh

Home extensions and loft conversion in Barnet, EN5 London. render finished in white, black tile and black trim, White render and black fascias and guttering.
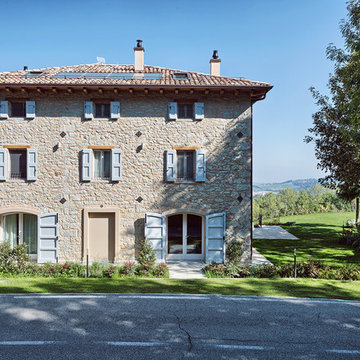
Simone Cappelletti
Ispirazione per la facciata di una casa bifamiliare grande beige country a tre piani con rivestimento in pietra e copertura in tegole
Ispirazione per la facciata di una casa bifamiliare grande beige country a tre piani con rivestimento in pietra e copertura in tegole

A Victorian semi-detached house in Wimbledon has been remodelled and transformed
into a modern family home, including extensive underpinning and extensions at lower
ground floor level in order to form a large open-plan space.
Photographer: Nick Smith
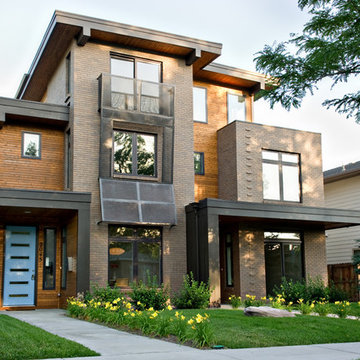
Immagine della facciata di una casa bifamiliare contemporanea a tre piani con rivestimenti misti e tetto piano
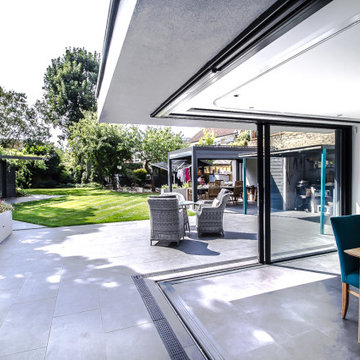
Ispirazione per la facciata di una casa bifamiliare grigia moderna a tre piani di medie dimensioni con rivestimento in stucco e tetto piano

Baitul Iman Residence is a modern design approach to design the Triplex Residence for a family of 3 people. The site location is at the Bashundhara Residential Area, Dhaka, Bangladesh. Land size is 3 Katha (2160 sft). Ground Floor consist of parking, reception lobby, lift, stair and the other ancillary facilities. On the 1st floor, there is an open formal living space with a large street-view green terrace, Open kitchen and dining space. This space is connected to the open family living on the 2nd floor by a sculptural stair. There are one-bedroom with attached toilet and a common toilet on 1st floor. Similarly on the 2nd the floor there are Three-bedroom with attached toilet. 3rd floor is consist of a gym, laundry facilities, bbq space and an open roof space with green lawns.
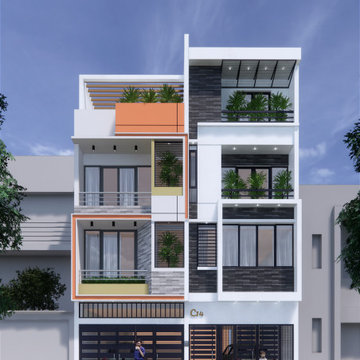
Idee per la facciata di una casa bifamiliare eclettica a tre piani di medie dimensioni con tetto piano e copertura mista

Foto della facciata di una casa grande bianca moderna a tre piani con rivestimenti misti e copertura in metallo o lamiera

View of patio and rear elevation
Idee per la facciata di una casa bifamiliare grigia moderna a tre piani di medie dimensioni con rivestimento in stucco, tetto a capanna e copertura in tegole
Idee per la facciata di una casa bifamiliare grigia moderna a tre piani di medie dimensioni con rivestimento in stucco, tetto a capanna e copertura in tegole

New Construction of 3-story Duplex, Modern Transitional Architecture inside and out
Foto della facciata di una casa bifamiliare grande nera classica a tre piani con rivestimento in stucco, tetto a padiglione e copertura a scandole
Foto della facciata di una casa bifamiliare grande nera classica a tre piani con rivestimento in stucco, tetto a padiglione e copertura a scandole
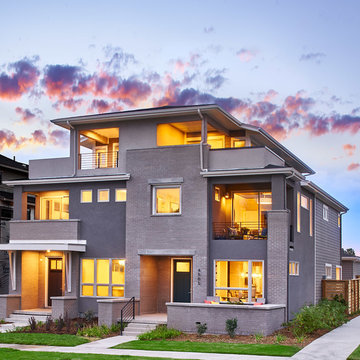
Immagine della facciata di una casa bifamiliare contemporanea a tre piani di medie dimensioni con rivestimenti misti
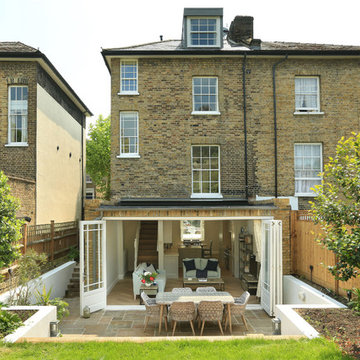
Ispirazione per la facciata di una casa bifamiliare marrone classica a tre piani di medie dimensioni con rivestimento in mattoni e tetto a padiglione
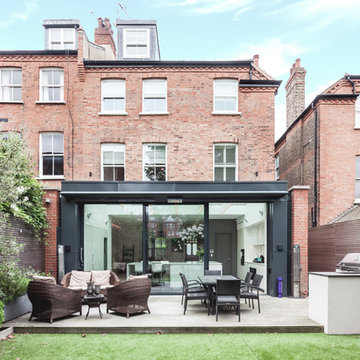
Photography: Simone Morciano ©
Esempio della facciata di una casa bifamiliare rossa contemporanea a tre piani con rivestimento in mattoni
Esempio della facciata di una casa bifamiliare rossa contemporanea a tre piani con rivestimento in mattoni

Edwardian Beachfront home
Victorian
Rendered
Sash windows
Seaside
White
Balcony
3 storeys
Encaustic tiled entrance
Terraced house
Esempio della facciata di una casa bifamiliare grande bianca stile marinaro a tre piani con rivestimento in stucco, tetto a capanna, copertura in tegole e tetto marrone
Esempio della facciata di una casa bifamiliare grande bianca stile marinaro a tre piani con rivestimento in stucco, tetto a capanna, copertura in tegole e tetto marrone

Contemporary minimalist extension and refurb in Barnes, A bright open space with direct views to the garden. The modern sleek kitchen by Poliform complements the minimalist rigour of the grid, aligning perfectly with the Crittall windows and Vario roof lights. A small reading room projects towards the garden, with a glazed oriel floating window seat and a frameless glass roof, providing maximum light and the feeling of being 'in' the garden.
Facciate di Case Bifamiliari a tre piani
1