Facciate di Case Bifamiliari a tre piani
Filtra anche per:
Budget
Ordina per:Popolari oggi
141 - 160 di 840 foto
1 di 3
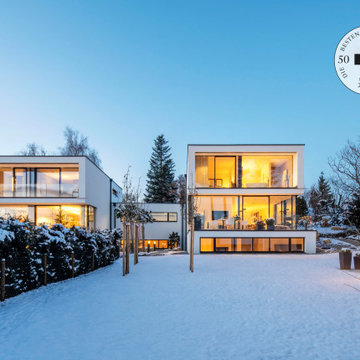
Ispirazione per la facciata di una casa bifamiliare bianca contemporanea a tre piani con rivestimento in stucco, copertura in metallo o lamiera e tetto nero
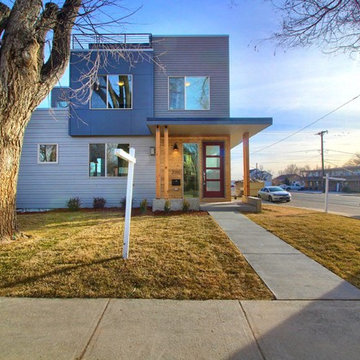
Foto della facciata di una casa bifamiliare piccola grigia moderna a tre piani con rivestimento con lastre in cemento, tetto piano e copertura mista
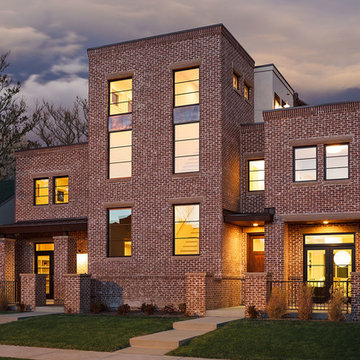
exterior at dusk of modern urban duplex
photography by D'Arcy Leck
Idee per la facciata di una casa bifamiliare grande marrone moderna a tre piani con rivestimento in mattoni, tetto piano e copertura in metallo o lamiera
Idee per la facciata di una casa bifamiliare grande marrone moderna a tre piani con rivestimento in mattoni, tetto piano e copertura in metallo o lamiera
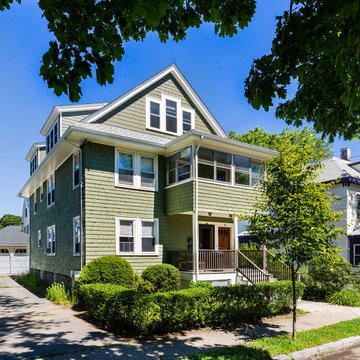
The owners of this early 20th century two-family home wanted to turn their dark, shallow attic into useable family space. We removed the original roof, raised the ridge and added dormers to create a family room and owners' suite on the third floor.
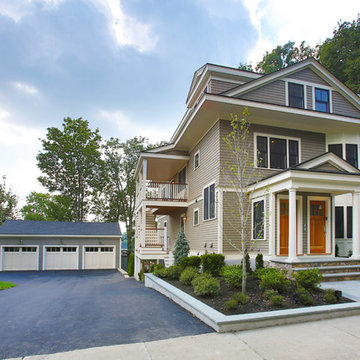
Exterior of newly-remodeled duplex home in Brookline, MA. Three car garage and spacious driveway. Landscaped front yard and front porch with columns. White bay windows with dark window shades. Two-level side porches. Bright medium hardwood doors. Beige siding with black and white trim detailing.
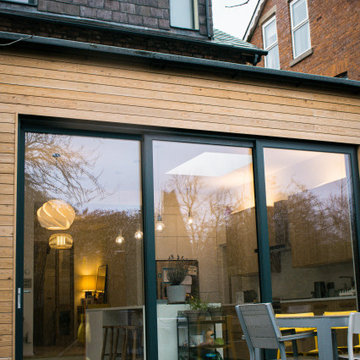
Timber clad rear extension and minimal slate dormer to a Victorian property with an oriel window seat, bifold doors and an open plan minimal kitchen with surprise pops of personality and colour
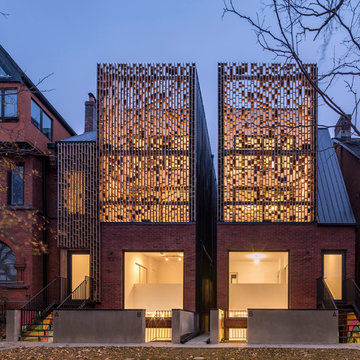
Doublespace Photography
Idee per la facciata di una casa bifamiliare rossa contemporanea a tre piani di medie dimensioni con rivestimento in mattoni e tetto a capanna
Idee per la facciata di una casa bifamiliare rossa contemporanea a tre piani di medie dimensioni con rivestimento in mattoni e tetto a capanna
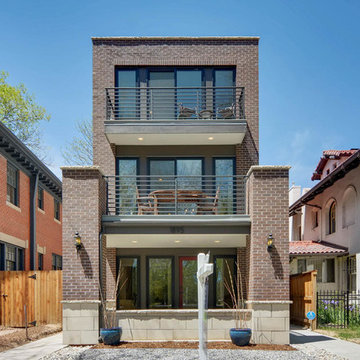
Esempio della facciata di una casa bifamiliare marrone contemporanea a tre piani di medie dimensioni con rivestimento in mattoni
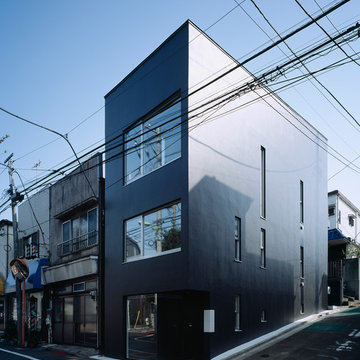
Photo Copyright nacasa and partners inc.
Immagine della facciata di una casa piccola nera moderna a tre piani con rivestimento in cemento e copertura in metallo o lamiera
Immagine della facciata di una casa piccola nera moderna a tre piani con rivestimento in cemento e copertura in metallo o lamiera
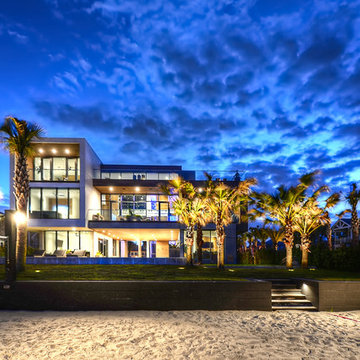
Severine Photography
Foto della facciata di una casa bifamiliare ampia grigia contemporanea a tre piani con rivestimento in cemento e tetto piano
Foto della facciata di una casa bifamiliare ampia grigia contemporanea a tre piani con rivestimento in cemento e tetto piano
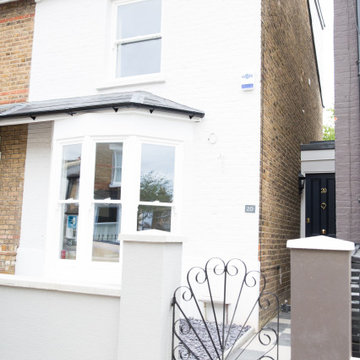
Here you can see the side access to the property, allowing for a significant entrance hallway. The roof of this contains a large skylight, which allows natural light to enter the property.
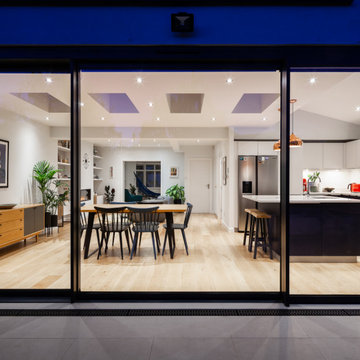
Immagine della facciata di una casa bifamiliare bianca moderna a tre piani di medie dimensioni con rivestimento in stucco e tetto piano
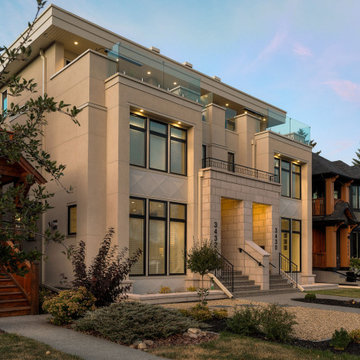
Immagine della facciata di una casa bifamiliare beige contemporanea a tre piani con rivestimento in stucco e tetto piano
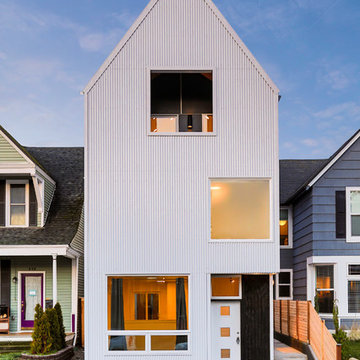
A ground floor studio apartment and a two-bedroom apartment on the upper two floors make up each duplex in the Twin Peaks development
Immagine della facciata di una casa bifamiliare bianca contemporanea a tre piani di medie dimensioni con rivestimento in metallo, tetto a capanna e copertura in metallo o lamiera
Immagine della facciata di una casa bifamiliare bianca contemporanea a tre piani di medie dimensioni con rivestimento in metallo, tetto a capanna e copertura in metallo o lamiera
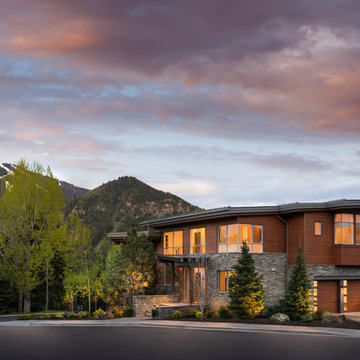
Idee per la facciata di una casa bifamiliare grande marrone rustica a tre piani con rivestimento in legno
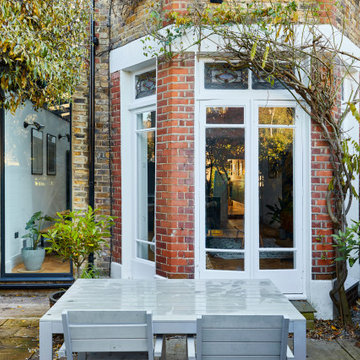
Ispirazione per la facciata di una casa bifamiliare contemporanea a tre piani
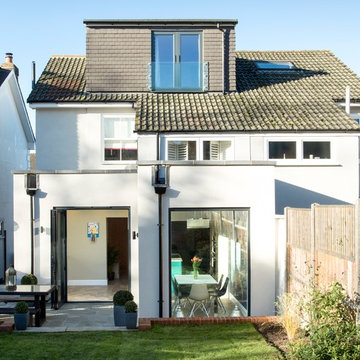
mymy photography
Idee per la facciata di una casa bifamiliare bianca contemporanea a tre piani di medie dimensioni con tetto a capanna e copertura in tegole
Idee per la facciata di una casa bifamiliare bianca contemporanea a tre piani di medie dimensioni con tetto a capanna e copertura in tegole
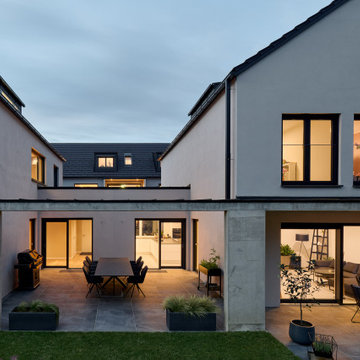
In fußläufiger Entfernung zum historischen Stadtzentrum entsteht ein Ensemble aus einem Mehrfamilienhaus und zwei Doppelhäusern. Trotz der hohen Verdichtung erlaubt eine Tiefgarage, an die auch die beiden Doppelhäuser angeschlossen sind, hochwertig begrünte und attraktive Gebäudezwischenräume.
Energetisch ist das Ensemble als 0-Energie-Komplex konzipiert. Von Anfang an berücksichtigte Solarpaneele, nicht nur auf den Dächern sondern auch in der Fassade, tragen dies selbstbewusst nach außen.
Eine differenzierte Fassadengliederung, ungewöhnliche Balkon- und Loggienausbildungen schaffen Zonierung und Wertigkeit und heben das Projekt aus der Beliebigkeit sonstiger Geschosswohnungsbauten und gleichförmiger Doppelhäuser mit Doppelgaragen heraus. Hier dominiert nicht das Auto, sondern die für Menschen konzipierten und begrünten „Zwischenräume“.
Die historisch-farbige Altstadt wird abgewandelt in Form eines Farbkonzeptes mit diversen Pastelltönen aufgegriffen.
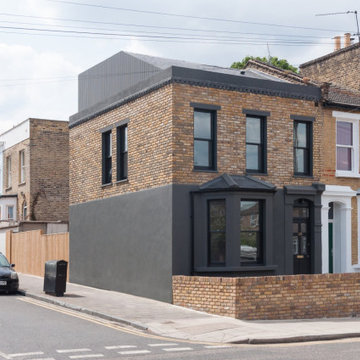
Front Facade
Idee per la facciata di una casa bifamiliare multicolore contemporanea a tre piani di medie dimensioni con rivestimento in mattoni, tetto a capanna e copertura a scandole
Idee per la facciata di una casa bifamiliare multicolore contemporanea a tre piani di medie dimensioni con rivestimento in mattoni, tetto a capanna e copertura a scandole
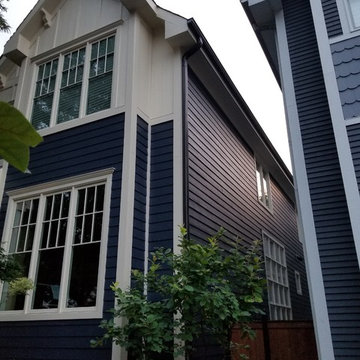
James HardiePlank in Deep Ocean and HardiePanel in Custom Color, HardieTrim in Sail Cloth, HardieSoffit and Crown Molding in Arctic White James Hardie Chicago, IL 60613 Siding Replacement. Build Front Entry Portico and back stairs, replaced all Windows. James Hardie Chicago, IL 60613 Siding Replacement.
Facciate di Case Bifamiliari a tre piani
8