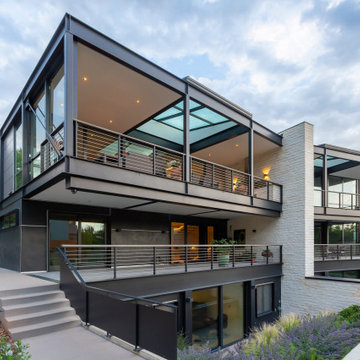Facciate di Case Bifamiliari a tre piani
Filtra anche per:
Budget
Ordina per:Popolari oggi
101 - 120 di 840 foto
1 di 3
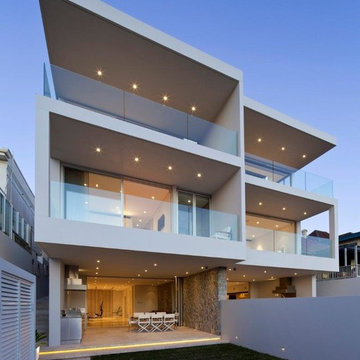
Photo by Karl Beath. Architecture & Interiors by MHN Design Union
Esempio della facciata di una casa bifamiliare beige contemporanea a tre piani con tetto piano
Esempio della facciata di una casa bifamiliare beige contemporanea a tre piani con tetto piano
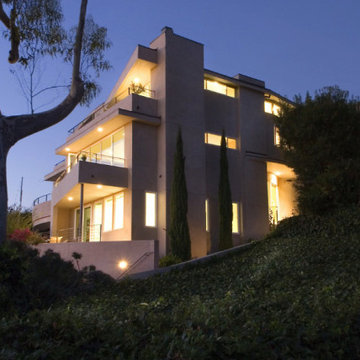
Foto della facciata di una casa bifamiliare grande grigia moderna a tre piani con tetto piano e tetto grigio
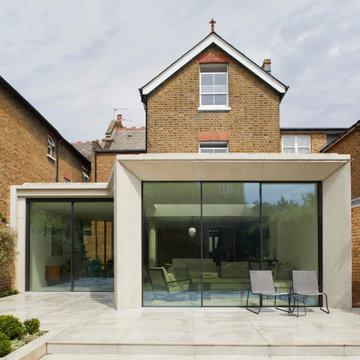
A key element to the design was the introduction of an angled glazed atrium / courtyard garden providing natural light and green views at the centre of the plan. The angled form allows for slices of green to be seen from the main front reception and draws the eye to the rear addition.
The angled treatment of the rear façade provides for a generous terrace for alfresco dining and reflects the courtyard design. Internally the angled and stepped glazed panels provide panoramic views to the garden and beyond.

Richard Gooding Photography
This townhouse sits within Chichester's city walls and conservation area. Its is a semi detached 5 storey home, previously converted from office space back to a home with a poor quality extension.
We designed a new extension with zinc cladding which reduces the existing footprint but created a more useable and beautiful living / dining space. Using the full width of the property establishes a true relationship with the outdoor space.
A top to toe refurbishment rediscovers this home's identity; the original cornicing has been restored and wood bannister French polished.
A structural glass roof in the kitchen allows natural light to flood the basement and skylights introduces more natural light to the loft space.
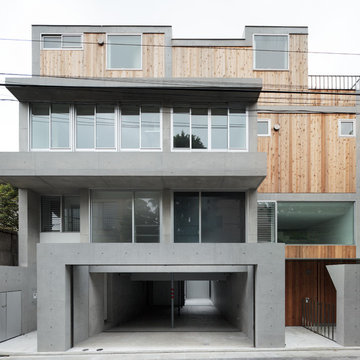
Photo by Takumi Ota
Ispirazione per la facciata di una casa bifamiliare ampia beige contemporanea a tre piani con rivestimento in legno e tetto piano
Ispirazione per la facciata di una casa bifamiliare ampia beige contemporanea a tre piani con rivestimento in legno e tetto piano

Home extensions and loft conversion in Barnet, EN5 London. render finished in white, black tile and black trim, White render and black fascias and guttering.
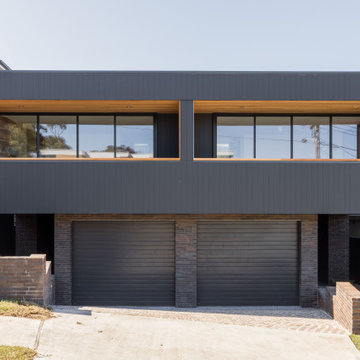
A box modern duplex featuring cedar detailing, face brick and James Hardie Axon cladding, painted in the Wattyl Solagard in 'Grey Ember'
Idee per la facciata di una casa bifamiliare nera a tre piani con rivestimento con lastre in cemento
Idee per la facciata di una casa bifamiliare nera a tre piani con rivestimento con lastre in cemento
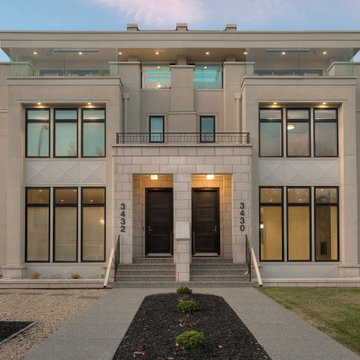
Idee per la facciata di una casa bifamiliare beige contemporanea a tre piani con rivestimento in stucco e tetto piano
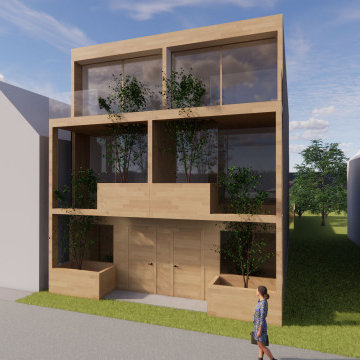
Dividing lot into teo for semi deatched houses. 2200 sqft for each house.
Foto della facciata di una casa bifamiliare grigia scandinava a tre piani di medie dimensioni con rivestimento in stucco e tetto piano
Foto della facciata di una casa bifamiliare grigia scandinava a tre piani di medie dimensioni con rivestimento in stucco e tetto piano
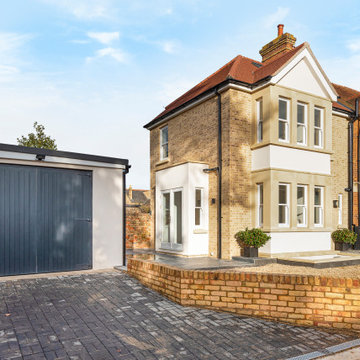
Immagine della facciata di una casa bifamiliare classica a tre piani di medie dimensioni con rivestimento in mattoni, tetto a padiglione e copertura in tegole
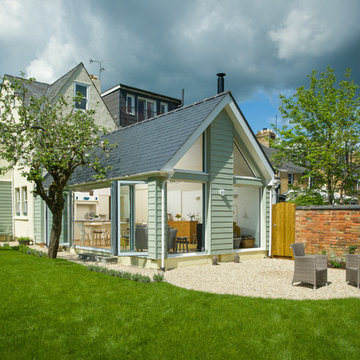
Ryan Cowan
Foto della facciata di una casa bifamiliare grande blu stile marinaro a tre piani con rivestimento in legno e tetto a padiglione
Foto della facciata di una casa bifamiliare grande blu stile marinaro a tre piani con rivestimento in legno e tetto a padiglione
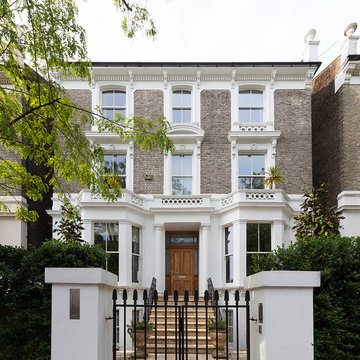
Immagine della facciata di una casa bifamiliare grande beige contemporanea a tre piani con rivestimento in mattoni, tetto piano e copertura mista
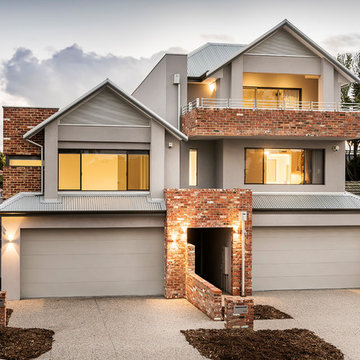
The use of recycled red brick and texture coat has been used to create an industrial inspired look in these two adjacent Homes.
Esempio della facciata di una casa bifamiliare contemporanea a tre piani con rivestimenti misti, copertura in metallo o lamiera e tetto grigio
Esempio della facciata di una casa bifamiliare contemporanea a tre piani con rivestimenti misti, copertura in metallo o lamiera e tetto grigio
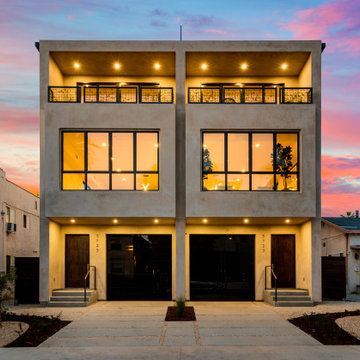
Custom 3-story duplex with roof deck.
Immagine della facciata di una casa bifamiliare grande beige contemporanea a tre piani con rivestimento in stucco e tetto piano
Immagine della facciata di una casa bifamiliare grande beige contemporanea a tre piani con rivestimento in stucco e tetto piano
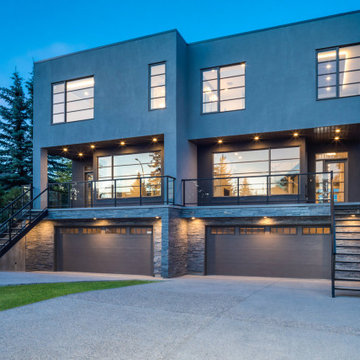
Immagine della facciata di una casa bifamiliare grigia moderna a tre piani con rivestimento in pietra e tetto piano
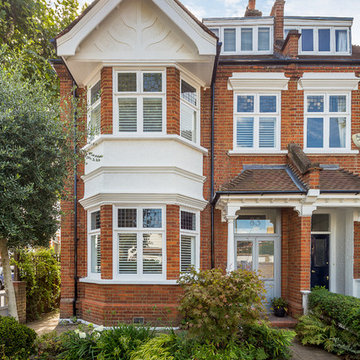
Immagine della facciata di una casa bifamiliare grande rossa classica a tre piani con rivestimento in mattoni e tetto a padiglione
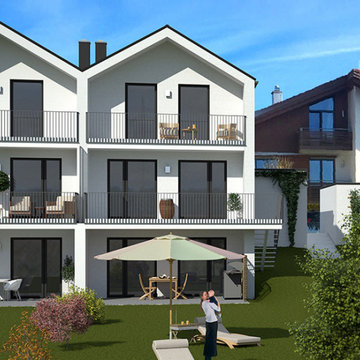
Drei Gebäude, zwei Doppelhäuser und ein Einfamilienhaus, bilden ein neues, modernes Ensemble in Peissenberg am Fuße des Hohen Peissenbergs. Auf Grund der etwas erhöhten Lage und der Südausrichtung ergibt sich ein wunderbarer Blick auf die Alpen. Eigenes Erkennungsmerkmal des Ensembles ist die Dachlandschaft: jede Doppelhaushälfte hat ihr eigenes Satteldach. Dies vermeidet städtebaulich unnötige Höhen, und lässt zudem jede Hälfte ungleich eigenständiger und somit hochwertiger erscheinen, als dies bei traditionellen Doppelhäusern der Fall ist. Loggien auf allen Geschossen auf der Gartenseite verstärken das Gefühl der Privatsphäre. Holz-Inlays in den Innenseiten der Loggien bringen „Alpen-Flair“.
Durch die Hanglage werden die Untergeschosse perfekt belichtet und sind vollwertige Wohnebenen. Zur Straße hin wirken die Häuser in Bezug auf Fassade und Höhe dagegen zurückhaltend.
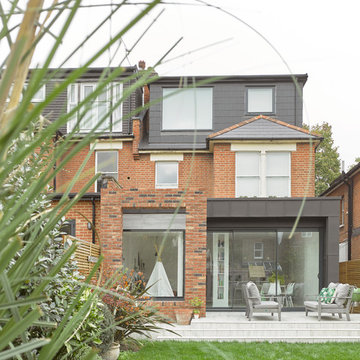
Many thanks Siobhan Doran for taking the pictures.
Idee per la facciata di una casa bifamiliare contemporanea a tre piani di medie dimensioni
Idee per la facciata di una casa bifamiliare contemporanea a tre piani di medie dimensioni
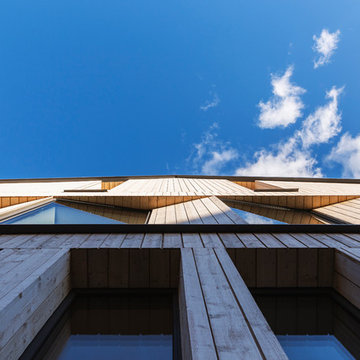
Windows are angled Southward on the rear facade to maximise solar gains. This contributes to how the home is heated. Triple glazed, passivhaus standard windows are supplied by Ecospheric Windows.
https://www.ecospheric.co.uk/windows
Photo: Rick McCullagh
Facciate di Case Bifamiliari a tre piani
6
