Facciate di Case Bifamiliari a tre piani
Filtra anche per:
Budget
Ordina per:Popolari oggi
81 - 100 di 840 foto
1 di 3
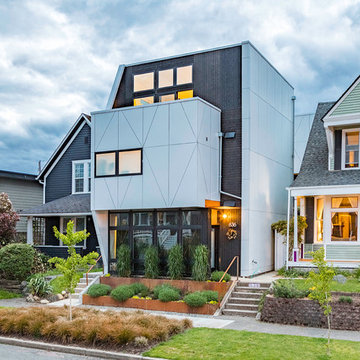
The project features a pair of modern residential duplexes with a landscaped courtyard in between. Each building contains a ground floor studio/workspace and a two-bedroom dwelling unit above, totaling four dwelling units in about 3,000 square feet of living space. The Prospect provides superior quality in rental housing via thoughtfully planned layouts, elegant interiors crafted from simple materials, and living-level access to outdoor amenity space.
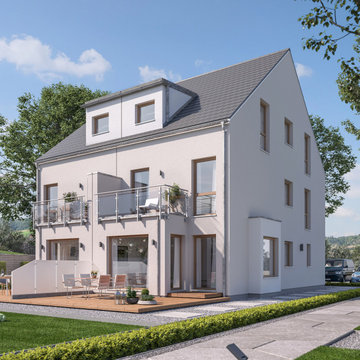
Das SOLUTION 117 bietet Wohnen im Doppelhaus in ganz unterschiedlichen Varianten. Mit der, die am besten zu eurem Lifestyle passt, findet ihr sicher euer Haus fürs Leben! Unglaublich geräumig zeigt sich beispielsweise die Variante 4. Auf zwei Vollgeschossen plus Dachgeschoss gibt es neben Kochen, Essen und Wohnen zwei Kinderzimmer mit Bad sowie ein traumhaftes Elternzimmer mit Ankleide und ebenfalls einem Bad. Lieben werdet ihr das Sitzfenster im Rechteck-Erker „Chillout”. Der schmal konzipierte Grundriss des SOLUTION 117 erfüllt zudem garantiert alle eure Anforderungen, um euren Traum vom Haus auch in einem urbanen Wohngebiet mit begrenzten Grundstücksflächen zu verwirklichen.
Foto: SOLUTION 117 XL V4
© Living Haus 2023
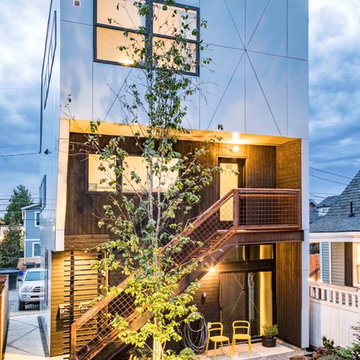
The project features a pair of modern residential duplexes with a landscaped courtyard in between. Each building contains a ground floor studio/workspace and a two-bedroom dwelling unit above, totaling four dwelling units in about 3,000 square feet of living space. The Prospect provides superior quality in rental housing via thoughtfully planned layouts, elegant interiors crafted from simple materials, and living-level access to outdoor amenity space.
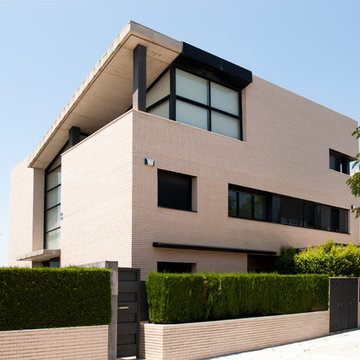
Aquí una vista desde la calle desde donde se accede peatonalmente.
Esempio della facciata di una casa bianca mediterranea a tre piani di medie dimensioni con rivestimento in mattoni e copertura in tegole
Esempio della facciata di una casa bianca mediterranea a tre piani di medie dimensioni con rivestimento in mattoni e copertura in tegole
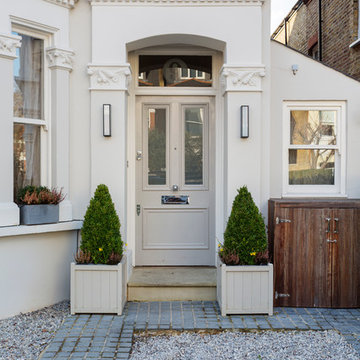
Idee per la facciata di una casa bifamiliare bianca classica a tre piani di medie dimensioni
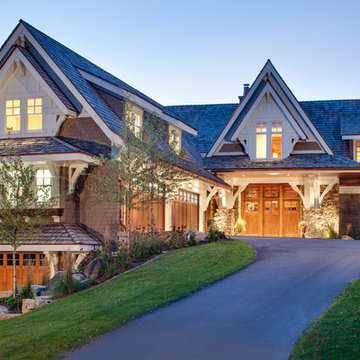
Builder: Kyle Hunt & Partners Incorporated |
Architect: Mike Sharratt, Sharratt Design & Co. |
Interior Design: Katie Constable, Redpath-Constable Interiors |
Photography: Jim Kruger, LandMark Photography

The wooden external cladding is “pre-fossilised” meaning it’s resistant to rot and UV degradation. Made by Organowood, this timber cladding is saturated with silicon compounds turning the wood into stone. Thus, the wood is protected without the use of biocides or heavy metals.
http://www.organowood.co.uk
Photo: Rick McCullagh

New Construction of 3-story Duplex, Modern Transitional Architecture inside and out
Foto della facciata di una casa bifamiliare grande nera classica a tre piani con rivestimento in stucco, tetto a padiglione e copertura a scandole
Foto della facciata di una casa bifamiliare grande nera classica a tre piani con rivestimento in stucco, tetto a padiglione e copertura a scandole
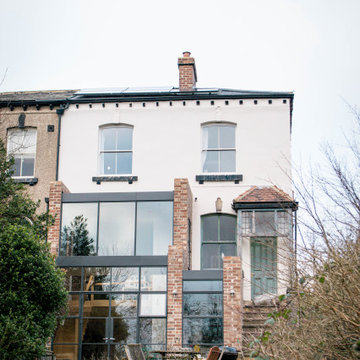
Two storey rear extension to a Victorian property that sits on a site with a large level change. The extension has a large double height space that connects the entrance and lounge areas to the Kitchen/Dining/Living and garden below. The space is filled with natural light due to the large expanses of crittall glazing, also allowing for amazing views over the landscape that falls away. Extension and house remodel by Butterfield Architecture Ltd.
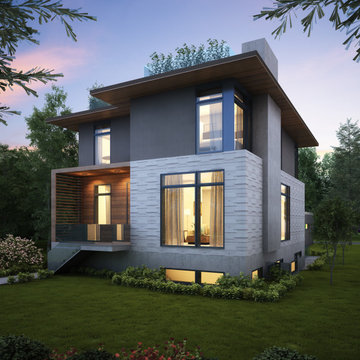
To be located in East Vancouver, this certified Passive House incorporates many green building features including heat pump heating and hot water, triple pane windows, low VOC products, a high-performance heat recovery ventilation system and much more.

LIV Sotheby's International Realty
Ispirazione per la facciata di una casa ampia marrone rustica a tre piani con rivestimenti misti e copertura in metallo o lamiera
Ispirazione per la facciata di una casa ampia marrone rustica a tre piani con rivestimenti misti e copertura in metallo o lamiera
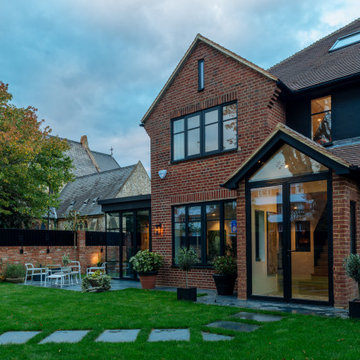
Ispirazione per la facciata di una casa grande marrone contemporanea a tre piani con tetto marrone
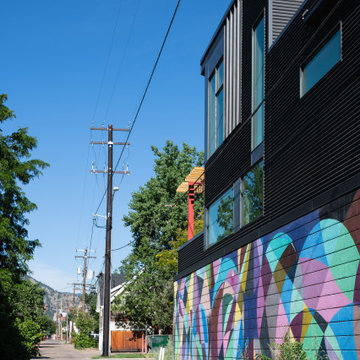
Ispirazione per la facciata di una casa industriale a tre piani di medie dimensioni con rivestimento in cemento e copertura in metallo o lamiera
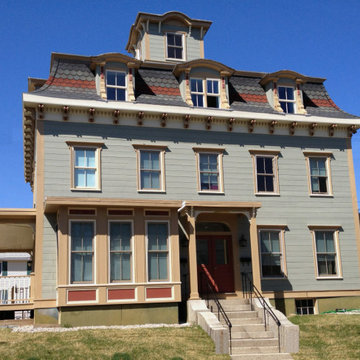
Foto della facciata di una casa bifamiliare grande verde vittoriana a tre piani con rivestimento in legno, copertura a scandole, tetto grigio e pannelli sovrapposti
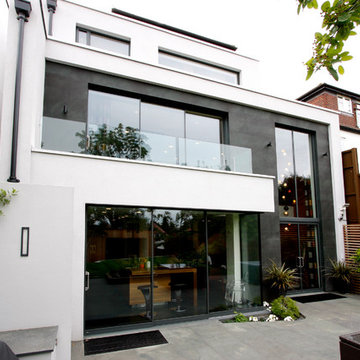
Frameless glass balustrades were installed on the balcony to add high-quality design as well as safety. The minimalist aesthetic doesn't interfere with the surrounding design but also creates a sophisticated design element providing uninterrupted views od the Wembley Arch.
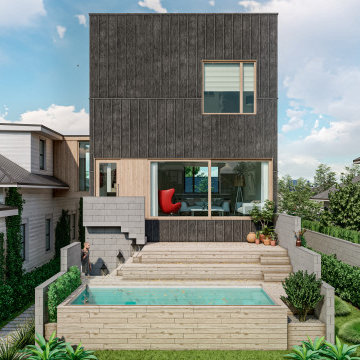
Ventnor House, Rear façade, entrance with pool and terrace
Esempio della facciata di una casa bifamiliare nera contemporanea a tre piani di medie dimensioni con tetto piano, copertura mista e pannelli e listelle di legno
Esempio della facciata di una casa bifamiliare nera contemporanea a tre piani di medie dimensioni con tetto piano, copertura mista e pannelli e listelle di legno
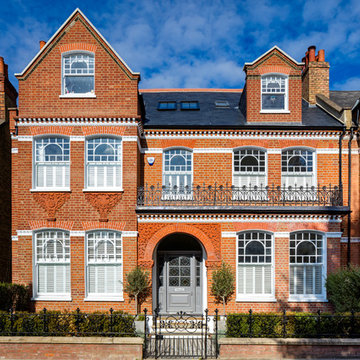
Photo Credit: Andrew Beasley
Idee per la facciata di una casa bifamiliare grande rossa classica a tre piani con rivestimento in mattoni, tetto a capanna e copertura in tegole
Idee per la facciata di una casa bifamiliare grande rossa classica a tre piani con rivestimento in mattoni, tetto a capanna e copertura in tegole
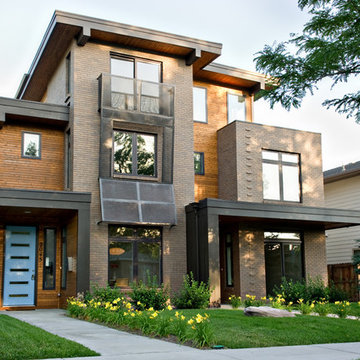
Immagine della facciata di una casa bifamiliare contemporanea a tre piani con rivestimenti misti e tetto piano
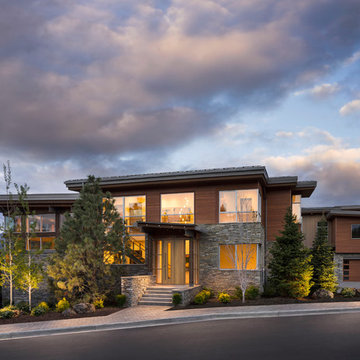
Foto della facciata di una casa bifamiliare grande marrone rustica a tre piani con rivestimento in legno
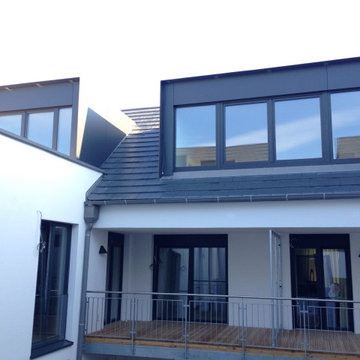
Idee per la facciata di una casa bifamiliare grande marrone contemporanea a tre piani con rivestimento in cemento, tetto a capanna, copertura in metallo o lamiera, tetto grigio e pannelli e listelle di legno
Facciate di Case Bifamiliari a tre piani
5