Facciate di Case Bifamiliari con rivestimento con lastre in cemento
Filtra anche per:
Budget
Ordina per:Popolari oggi
1 - 20 di 169 foto
1 di 3

Foto della facciata di una casa bifamiliare grigia contemporanea a due piani di medie dimensioni con rivestimento con lastre in cemento, copertura a scandole, tetto grigio e pannelli sovrapposti
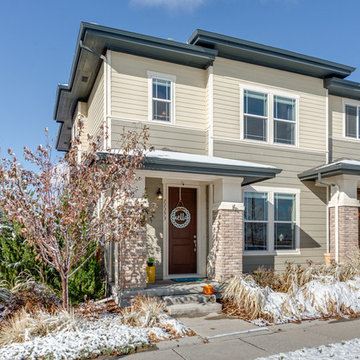
This sought-after Spruce floor plan with over $65K in custom upgrades including hickory hardwood floors, soft close drawers, and 5" baseboards throughout is located on a park-like courtyard and a few short blocks to the F15 pool & Bluff Lake Nature Center and the Eastbridge Town Center. Stanley Marketplace, 80-acre Central Park & rec center are close by & just 5 minutes to Anchutz Medical Center! The main level offers an open floor plan to the dining room with extended built-ins, double oven, 42" cabinets, double kitchen island, oversized pantry, fireplace, family room & 2-car attached garage. The second floor features a master bedroom w/ en-suite spa-like master bath, two master closets, additional bedrooms, converted loft, full bath and upper laundry. The fully finished basement offers a custom living room and custom bathroom. With a basement pre-wired for a home theatre, you can host a movie night or enjoy the Colorado weather grilling in the maintenance-free backyard. Welcome Home!

Foto della facciata di una casa bifamiliare ampia grigia moderna a tre piani con rivestimento con lastre in cemento, tetto piano e copertura verde
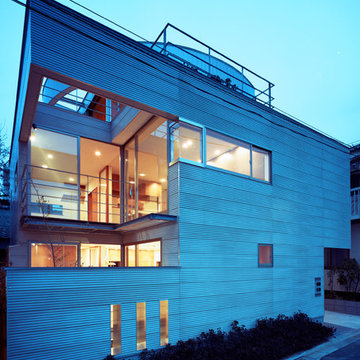
Ispirazione per la facciata di una casa bifamiliare grigia moderna a tre piani di medie dimensioni con rivestimento con lastre in cemento e tetto piano
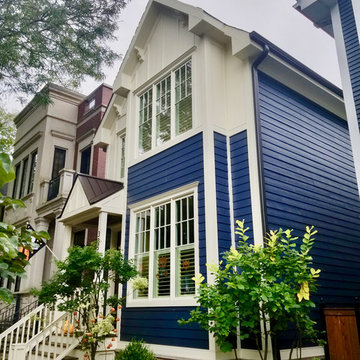
James HardiePlank in Deep Ocean and HardiePanel in Custom Color, HardieTrim in Sail Cloth, HardieSoffit and Crown Molding in Arctic White James Hardie Chicago, IL 60613 Siding Replacement. Build Front Entry Portico and back stairs, replaced all Windows. James Hardie Chicago, IL 60613 Siding Replacement.
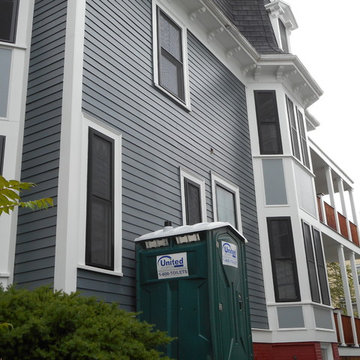
Esempio della facciata di una casa bifamiliare grande grigia american style a tre piani con rivestimento con lastre in cemento
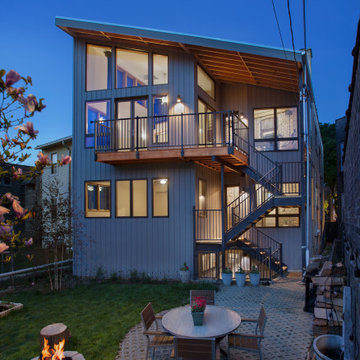
View highlights the new rear porch featuring a cantilevered second floor balcony and shared stairwell leading to the rear yard. Photo by David Seide - Defined Space Photography.

The accent is of 6” STK Channeled rustic cedar. The outside corners are Xtreme corners from Tamlyn. Soffits are tongue and groove 1x4 tight knot cedar with a black continous vent.

Luxury side-by-side townhouse. Volume Vision
Immagine della facciata di una casa bifamiliare bianca moderna a due piani di medie dimensioni con rivestimento con lastre in cemento, tetto piano e copertura in metallo o lamiera
Immagine della facciata di una casa bifamiliare bianca moderna a due piani di medie dimensioni con rivestimento con lastre in cemento, tetto piano e copertura in metallo o lamiera
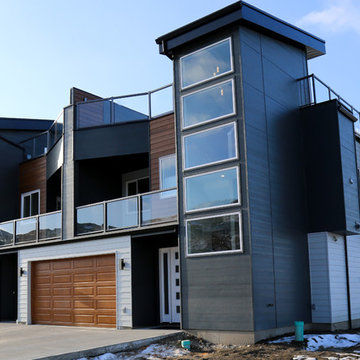
Front
Ispirazione per la facciata di una casa bifamiliare grigia moderna a due piani di medie dimensioni con rivestimento con lastre in cemento, tetto piano e copertura mista
Ispirazione per la facciata di una casa bifamiliare grigia moderna a due piani di medie dimensioni con rivestimento con lastre in cemento, tetto piano e copertura mista
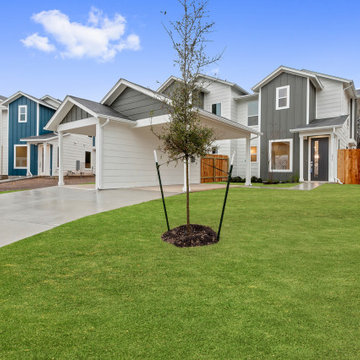
With over 50 years of combined experience in home-building and real estate, the award-winning Rivendale team brings you the Woodbridge community located at 1900 Bunche Road. Featuring elegant finishes, open floorplans, energy efficient features, and much more. Schedule a Self-guided tour or schedule a tour with us to assist you on finding your next home.
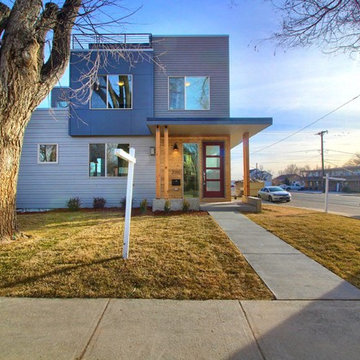
Foto della facciata di una casa bifamiliare piccola grigia moderna a tre piani con rivestimento con lastre in cemento, tetto piano e copertura mista
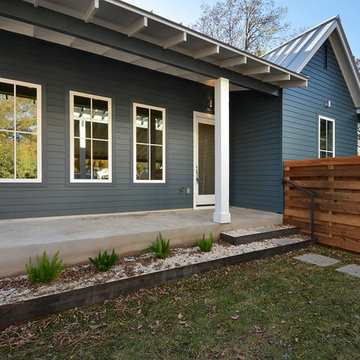
Foto della facciata di una casa bifamiliare piccola blu contemporanea a due piani con rivestimento con lastre in cemento e copertura in metallo o lamiera
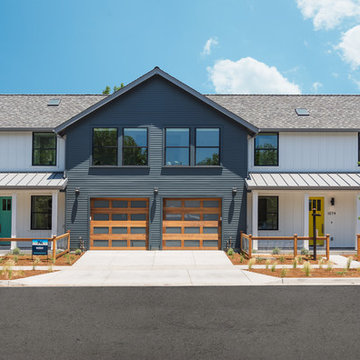
Gregory Cortez
Esempio della facciata di una casa bifamiliare bianca classica a due piani di medie dimensioni con rivestimento con lastre in cemento, tetto a capanna e copertura mista
Esempio della facciata di una casa bifamiliare bianca classica a due piani di medie dimensioni con rivestimento con lastre in cemento, tetto a capanna e copertura mista
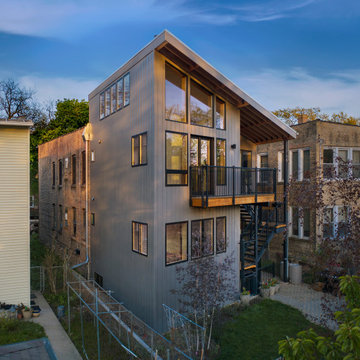
Chicago's relatively narrow lots visually allow for front and back to differentiate freeing up opportunities to make the new spaces responsive to the current functional needs and environmental goals of our client.

Each unit is 2,050 SF and has it's own private entrance and single car garage. Sherwin Williams Cyber Space was used as an accent against the white color.
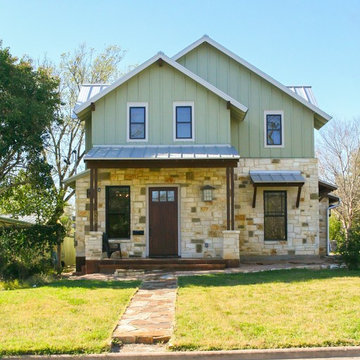
- Design by Jeff Overman at Overman Custom Design
www.austinhomedesigner.com
@overmancustomdesign
- Photography by Anna Lisa Photography
www.AnnaLisa.Photography
@anna.lisa.photography
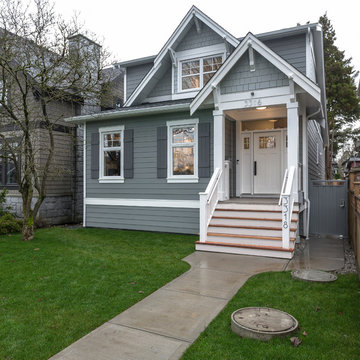
Foto della facciata di una casa bifamiliare piccola blu american style a tre piani con rivestimento con lastre in cemento, tetto a capanna e copertura a scandole
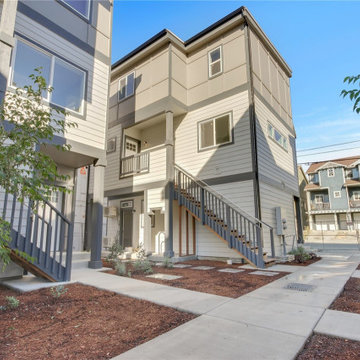
6 three story towers. Each tower contains two units. Also included in this property development are standalone garages and tons of landscaping, hardscaping, etc.
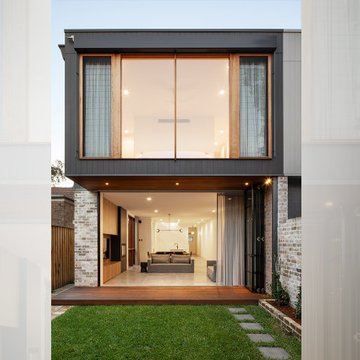
Photo Credit: Jem Cresswell
Ispirazione per la facciata di una casa bifamiliare nera contemporanea a due piani di medie dimensioni con rivestimento con lastre in cemento, tetto piano e copertura in metallo o lamiera
Ispirazione per la facciata di una casa bifamiliare nera contemporanea a due piani di medie dimensioni con rivestimento con lastre in cemento, tetto piano e copertura in metallo o lamiera
Facciate di Case Bifamiliari con rivestimento con lastre in cemento
1