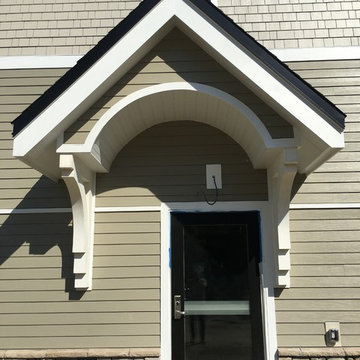Facciate di Case Bifamiliari beige
Filtra anche per:
Budget
Ordina per:Popolari oggi
1 - 20 di 36 foto
1 di 3
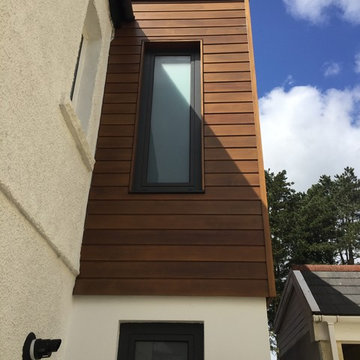
Esempio della facciata di una casa bifamiliare bianca moderna a due piani di medie dimensioni con rivestimento in legno, tetto piano e copertura mista
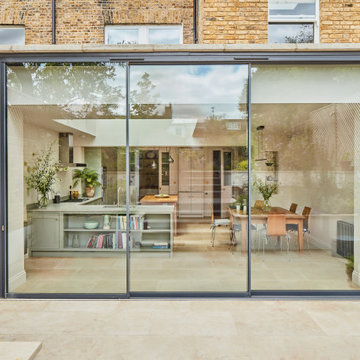
Big sliding doors integrate the inside and outside of the house. The nice small framed aluminium doors are as high as the extension.
Esempio della facciata di una casa bifamiliare grande beige contemporanea a un piano con rivestimento in mattoni, tetto piano e copertura verde
Esempio della facciata di una casa bifamiliare grande beige contemporanea a un piano con rivestimento in mattoni, tetto piano e copertura verde

Foto: Katja Velmans
Idee per la facciata di una casa bifamiliare bianca contemporanea a due piani di medie dimensioni con tetto a capanna, rivestimento in stucco, copertura in tegole e tetto nero
Idee per la facciata di una casa bifamiliare bianca contemporanea a due piani di medie dimensioni con tetto a capanna, rivestimento in stucco, copertura in tegole e tetto nero
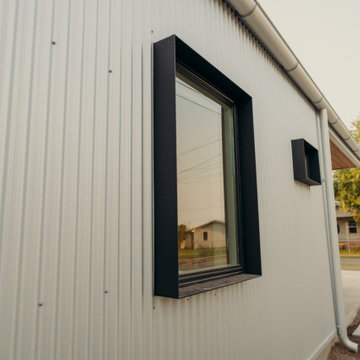
Window Detail of the "Primordial House", a modern duplex by DVW
Foto della facciata di una casa bifamiliare piccola grigia moderna a un piano con rivestimento in metallo, tetto a capanna, copertura in metallo o lamiera e tetto grigio
Foto della facciata di una casa bifamiliare piccola grigia moderna a un piano con rivestimento in metallo, tetto a capanna, copertura in metallo o lamiera e tetto grigio
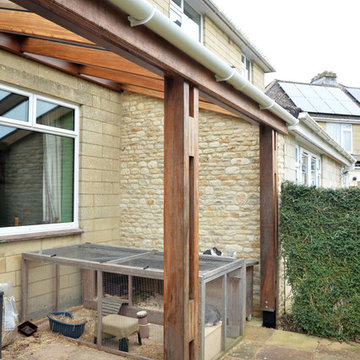
All things bright and beautiful, all projects great and small.
In the run up to Easter, an interesting little project built by clients looking to increase their under-cover outside space, primarily to keep their rabbits happy and comfortable.
We can assist with all scale of project, from large new builds to little alterations to your home to improve your quality of life.
All projects considered.
Iroko structure with a glazed roof, Cotswold Stone side wall and open front.
Verity Lacey
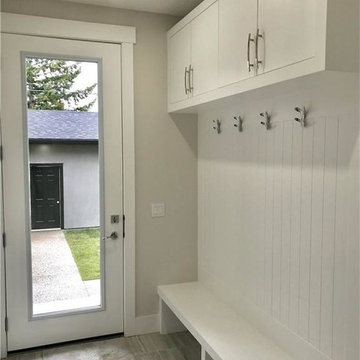
Foto della facciata di una casa bifamiliare piccola grigia contemporanea a due piani con rivestimento in stucco, tetto a padiglione e copertura a scandole

Esempio della facciata di una casa bifamiliare piccola beige classica a un piano con rivestimento in mattoni, tetto a padiglione, copertura in metallo o lamiera e tetto grigio
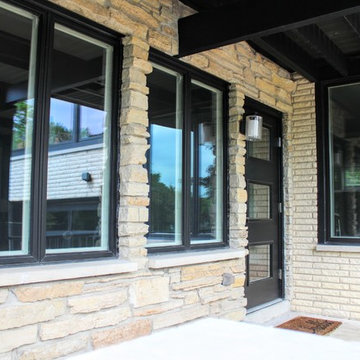
Contemporary exterior with black trimmed windows and black wooden beams. The black glass front door adds the perfect amount of detail.
Architect: Meyer Design
Photos: 716 Media
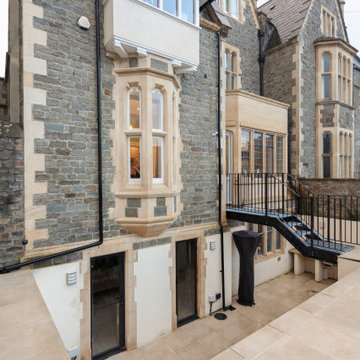
The rear garden to this imposing Grade II listed house has been re-designed by DHV Architects to create a better connection of the house with the garden. A new metal bridge links the hall floor with the garden. A generous light well and patio have been added to bring light and air into lower ground floor. Two windows have been converted into doors at lower ground floor level. The sleek sandstone patio visually links the garden with the house.
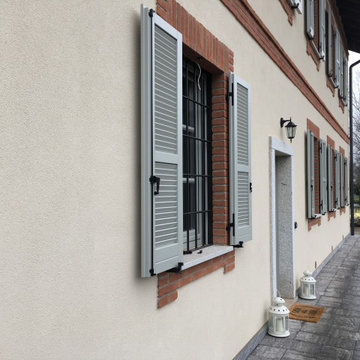
Ispirazione per la facciata di una casa bifamiliare grande beige country a due piani con rivestimenti misti, tetto a capanna e copertura in tegole
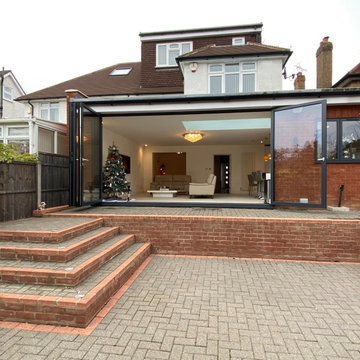
This house has had a total refurbishment including a Porch, single storey side and back (new kitchen with open play living) double storey rear (to accommodate new bedroom and ensuite) plus loft conversion (for a further bedroom with ensuite) What a transformation.
New patio with landscaping
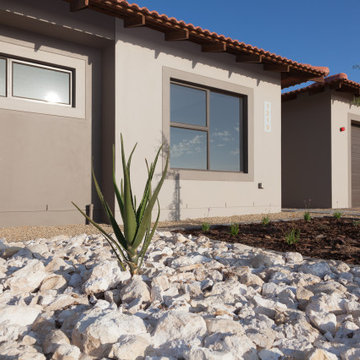
Foto della facciata di una casa bifamiliare marrone moderna a un piano di medie dimensioni con rivestimento in cemento, tetto a padiglione e copertura in tegole
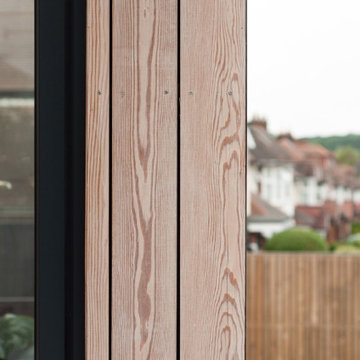
Cladding Corner Detail
Ispirazione per la facciata di una casa bifamiliare nera contemporanea a un piano di medie dimensioni con rivestimento in legno, tetto piano e copertura mista
Ispirazione per la facciata di una casa bifamiliare nera contemporanea a un piano di medie dimensioni con rivestimento in legno, tetto piano e copertura mista

We had an interesting opportunity with this project to take the staircase out of the house altogether, thus freeing up space internally, and to construct a new stair tower on the side of the building. We chose to do the new staircase in steel and glass with fully glazed walls to both sides of the tower. The new tower is therefore a lightweight structure and allows natural light to pass right through the extension ... and at the same time affording dynamic vistas to the north and south as one walks up and down the staircase.
By removing the staircase for the internal core of the house, we have been free to use that space for useful accommodation, and therefore to make better us of the space within the house. We have modernised the house comprehensively and introduce large areas of glazing to bring as much light into the property as possible.
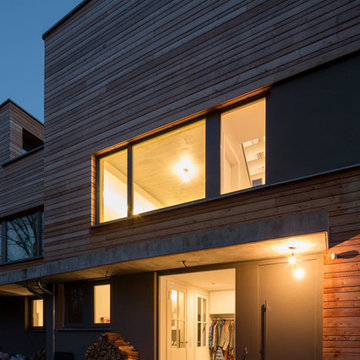
Foto: Marcus Ebener, Berlin
Esempio della facciata di una casa bifamiliare grande marrone contemporanea a due piani con rivestimento in legno, tetto piano, copertura verde e pannelli sovrapposti
Esempio della facciata di una casa bifamiliare grande marrone contemporanea a due piani con rivestimento in legno, tetto piano, copertura verde e pannelli sovrapposti
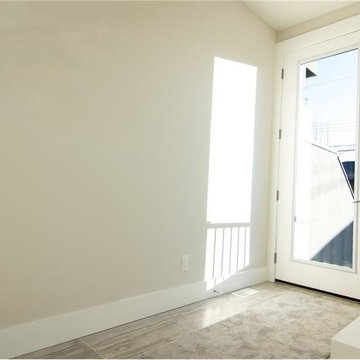
Esempio della facciata di una casa bifamiliare piccola grigia contemporanea a due piani con rivestimento in stucco, tetto a padiglione e copertura a scandole
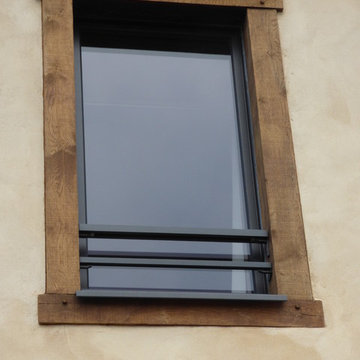
Sandra Gaultier
Immagine della facciata di una casa bifamiliare piccola beige country a tre piani con rivestimento in legno, tetto a padiglione e copertura mista
Immagine della facciata di una casa bifamiliare piccola beige country a tre piani con rivestimento in legno, tetto a padiglione e copertura mista
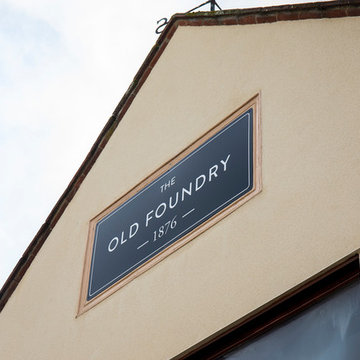
Chris Snook
Esempio della facciata di una casa bifamiliare rossa industriale a due piani con rivestimento in pietra, tetto a capanna e copertura in tegole
Esempio della facciata di una casa bifamiliare rossa industriale a due piani con rivestimento in pietra, tetto a capanna e copertura in tegole
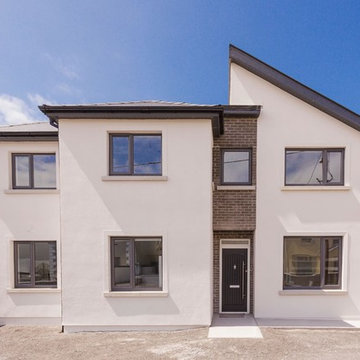
Trevor O'Donoghue
Immagine della facciata di una casa bifamiliare bianca contemporanea a due piani con copertura in tegole
Immagine della facciata di una casa bifamiliare bianca contemporanea a due piani con copertura in tegole
Facciate di Case Bifamiliari beige
1
