Facciate di Case Bifamiliari ampie
Filtra anche per:
Budget
Ordina per:Popolari oggi
1 - 20 di 157 foto
1 di 3
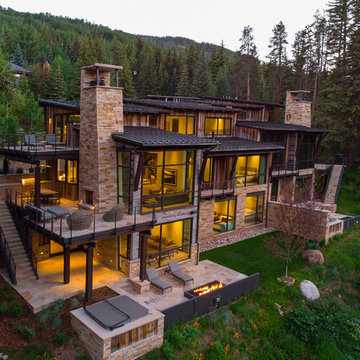
Ric Stovall
Immagine della facciata di una casa ampia rustica a tre piani con rivestimenti misti e copertura in metallo o lamiera
Immagine della facciata di una casa ampia rustica a tre piani con rivestimenti misti e copertura in metallo o lamiera

The project sets out to remodel of a large semi-detached Victorian villa, built approximately between 1885 and 1911 in West Dulwich, for a family who needed to rationalize their long neglected house to transform it into a sequence of suggestive spaces culminating with the large garden.
The large extension at the back of the property as built without Planning Permission and under the framework of the Permitted Development.
The restricted choice of materials available, set out in the Permitted Development Order, does not constitute a limitation. On the contrary, the design of the façades becomes an exercise in the composition of only two ingredients, brick and steel, which come together to decorate the fabric of the building and create features that are expressed externally and internally.
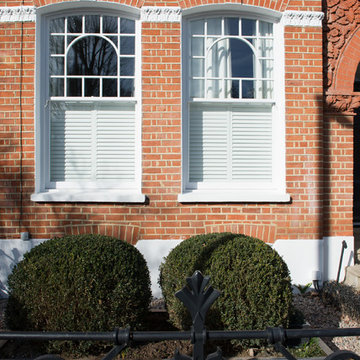
Ispirazione per la facciata di una casa bifamiliare ampia rossa vittoriana a tre piani con rivestimento in mattoni e tetto a capanna

Rear elevation of Blackheath family home with contemporary extension
Ispirazione per la facciata di una casa bifamiliare ampia beige contemporanea a quattro piani con rivestimento in mattoni, tetto a capanna, copertura in tegole e tetto grigio
Ispirazione per la facciata di una casa bifamiliare ampia beige contemporanea a quattro piani con rivestimento in mattoni, tetto a capanna, copertura in tegole e tetto grigio

Foto della facciata di una casa bifamiliare ampia grigia moderna a tre piani con rivestimento con lastre in cemento, tetto piano e copertura verde
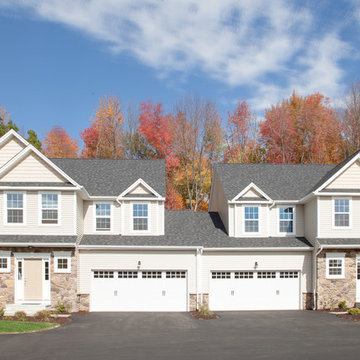
Nestled amongst the trees on over 49 Acres will be 128 Townhouses with private walking trails, a private clubhouse and two recreation areas. Two and three bedroom townhouses range in size from 1200 sq. ft. to 2300 sq. ft. There are several models to select from. Open floor plans, 1st floor master bedrooms, private decks and patios, lofts, private individual elevators and state of the art Caeta lighting systems are just a few of the features available. This maintenance free community has easy access to Route 291, Route 91 and Interstate 84 with prices ranging from $189,900 to $325,900.
South Windsor Woods also offers 12 Duplexes and 15 Free Standing Homes Customize your home with many options available to suit your individual needs. Three bedroom Capes and Colonials have features that include 1st floor master bedroom suites, private sitting areas, lofts, 2 story foyers, breakfast nook, walk-in pantries, linear fireplaces and oversized showers. The homes range from 21 square feet to 2700 square feet. Prices at $369,900 to $476,900. All this set on your own private yard. .
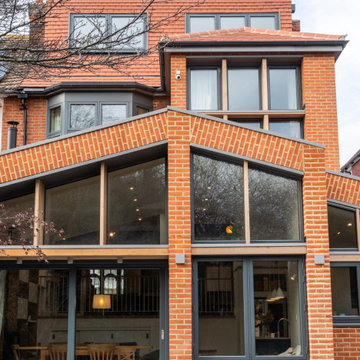
Garden extension exterior brie soleil solar shading detail to prevent overheating and maximise light and views on the souther facade. Part of the whole house extensions and a full refurbishment to a semi-detached house in East London.
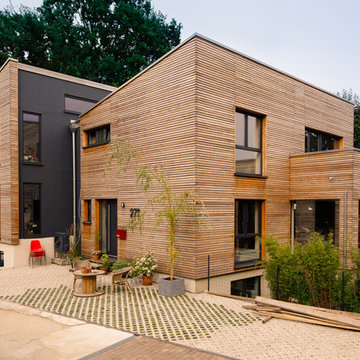
Das Doppelhaus in Düsseldorf mit Pultdach ist auf Wunsch der Baufamilien mit unbehandeltem Lärchenholz verkleidet, das in der Zukunft natürlich vergrauen wird
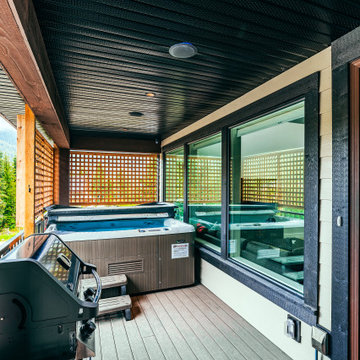
Photo by Brice Ferre
Immagine della facciata di una casa bifamiliare ampia moderna a due piani
Immagine della facciata di una casa bifamiliare ampia moderna a due piani
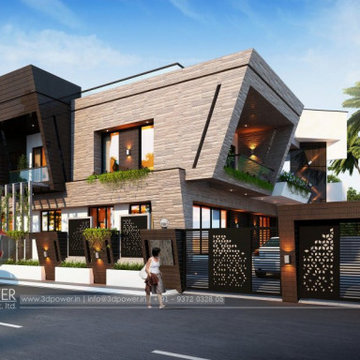
3d powers artists present another masterpeice 3d rendering of some of our unique and new building design, let us know how you find this latest modern home rendering by us. If you are planning to make 3d design for any of your project then contact us now on the following details to get the best deal
Whatsapp us on:
+91 9372032805
+91 8975253200
Email Us on:
info@3dpower.in
threedpower@gmail.com
For more details visit our website :
http://www.3dpower.in/
http://www.threedpower.com/
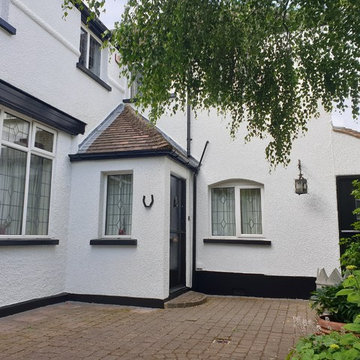
Full cottage house external painting project. I required solid was and antifungal - I discover that all of the back walls were loose and required stripping - 11h of a pressure wash. When all was drying all woodwork was repair, epoxy resin installed. Clean pebble dash was stabilized in 2 top coats and leave to dry while top coat soft gloss was sprayed to the woodwork. All white exterior was spray in 2 solid top coats and all sain from some was fully treated.
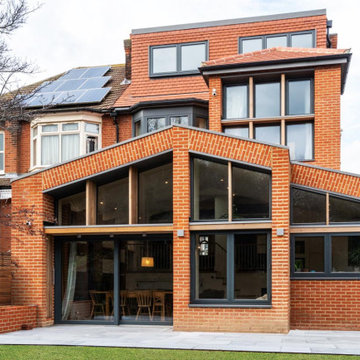
Garden extension exterior brie soleil solar shading detail to prevent overheating and maximise light and views on the souther facade. Part of the whole house extensions and a full refurbishment to a semi-detached house in East London.

LIV Sotheby's International Realty
Ispirazione per la facciata di una casa ampia marrone rustica a tre piani con rivestimenti misti e copertura in metallo o lamiera
Ispirazione per la facciata di una casa ampia marrone rustica a tre piani con rivestimenti misti e copertura in metallo o lamiera
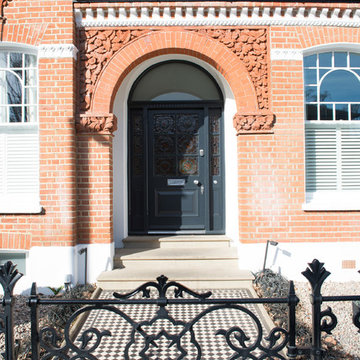
Ispirazione per la facciata di una casa bifamiliare ampia rossa vittoriana a tre piani con rivestimento in mattoni e tetto a capanna
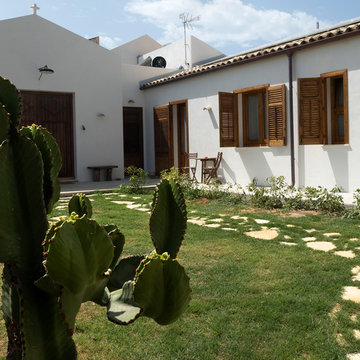
Fotografie di Giacomo D'Aguanno
Immagine della facciata di una casa bifamiliare ampia bianca mediterranea a un piano con rivestimenti misti, tetto a capanna e copertura in tegole
Immagine della facciata di una casa bifamiliare ampia bianca mediterranea a un piano con rivestimenti misti, tetto a capanna e copertura in tegole
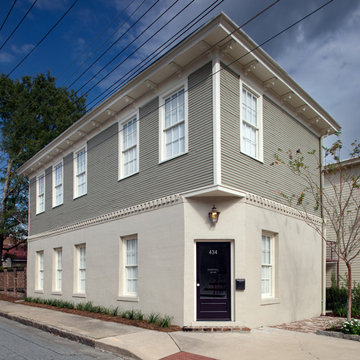
434 Jefferson is a 19th-century commercial building with distinctive Italianate features destroyed in a devastating fire and subsequent 1970s renovation. A seamless reintegration of historical elements complement newly designed contemporary studios, achieving a historical modernization suitable for today’s commercial culture. Photography by Atlantic Archives
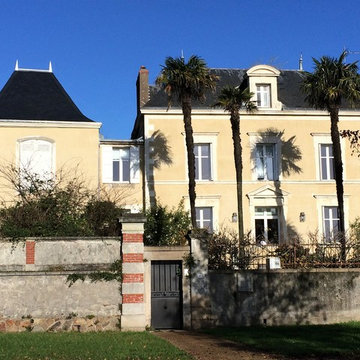
Jérôme de la Grand'rive
Ispirazione per la facciata di una casa bifamiliare ampia beige classica a tre piani con rivestimento in pietra, tetto a padiglione e copertura a scandole
Ispirazione per la facciata di una casa bifamiliare ampia beige classica a tre piani con rivestimento in pietra, tetto a padiglione e copertura a scandole
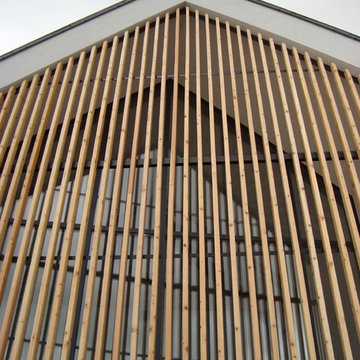
© EC-Bois
Foto della facciata di una casa bifamiliare ampia marrone moderna a due piani con rivestimento in legno, tetto a capanna e copertura mista
Foto della facciata di una casa bifamiliare ampia marrone moderna a due piani con rivestimento in legno, tetto a capanna e copertura mista
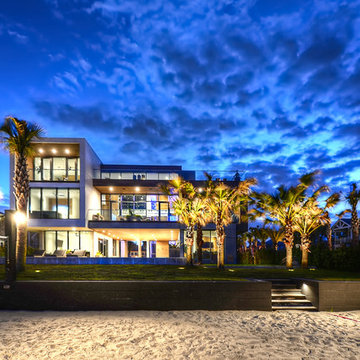
Severine Photography
Foto della facciata di una casa bifamiliare ampia grigia contemporanea a tre piani con rivestimento in cemento e tetto piano
Foto della facciata di una casa bifamiliare ampia grigia contemporanea a tre piani con rivestimento in cemento e tetto piano
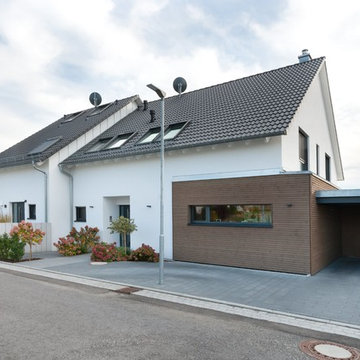
In der kleinen Abstellkammer hinter dem Carport finden Fahrräder und Mülltonnen ihren Platz.
Esempio della facciata di una casa bifamiliare ampia bianca contemporanea a due piani con rivestimenti misti, tetto a capanna e copertura in tegole
Esempio della facciata di una casa bifamiliare ampia bianca contemporanea a due piani con rivestimenti misti, tetto a capanna e copertura in tegole
Facciate di Case Bifamiliari ampie
1