Facciate di Case Bifamiliari con rivestimento in stucco
Filtra anche per:
Budget
Ordina per:Popolari oggi
1 - 20 di 556 foto
1 di 3
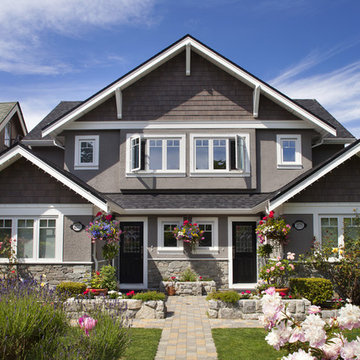
photographer: Ema Peter
Idee per la facciata di una casa bifamiliare grigia classica a due piani di medie dimensioni con rivestimento in stucco e tetto a capanna
Idee per la facciata di una casa bifamiliare grigia classica a due piani di medie dimensioni con rivestimento in stucco e tetto a capanna

A reimagined landscape provides a focal point to the front door. The original shadow block and breeze block on the front of the home provide design inspiration throughout the project.

View from rear garden
Immagine della facciata di una casa bifamiliare grande bianca classica a tre piani con rivestimento in stucco, tetto a padiglione e copertura in tegole
Immagine della facciata di una casa bifamiliare grande bianca classica a tre piani con rivestimento in stucco, tetto a padiglione e copertura in tegole
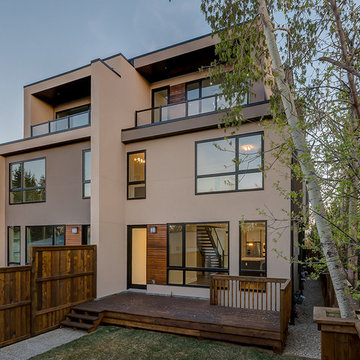
Rear entry to duplexes from garage
Immagine della facciata di una casa bifamiliare moderna a tre piani di medie dimensioni con rivestimento in stucco
Immagine della facciata di una casa bifamiliare moderna a tre piani di medie dimensioni con rivestimento in stucco

Idee per la facciata di una casa bifamiliare piccola nera moderna a un piano con rivestimento in stucco, tetto a capanna e copertura a scandole

Esempio della facciata di una casa bifamiliare bianca moderna a tre piani di medie dimensioni con rivestimento in stucco, tetto piano, copertura verde e tetto grigio
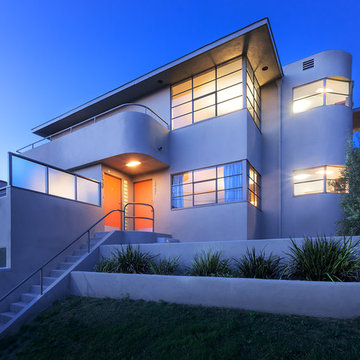
©Teague Hunziker
Ispirazione per la facciata di una casa bifamiliare bianca moderna a due piani con rivestimento in stucco, tetto piano e copertura mista
Ispirazione per la facciata di una casa bifamiliare bianca moderna a due piani con rivestimento in stucco, tetto piano e copertura mista
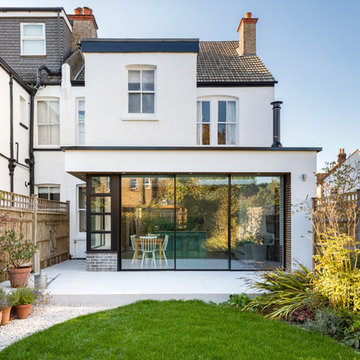
A Sieger® Casement Window was installed alongside the Sieger® slim sliding door as the same black RAL colour to create a contrast between the bright white internal and external walls. This allowed light to flow through into the living space throughout the day.
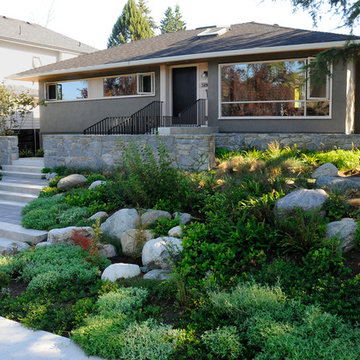
Foto della facciata di una casa bifamiliare grigia moderna a un piano di medie dimensioni con rivestimento in stucco, tetto a capanna e copertura a scandole
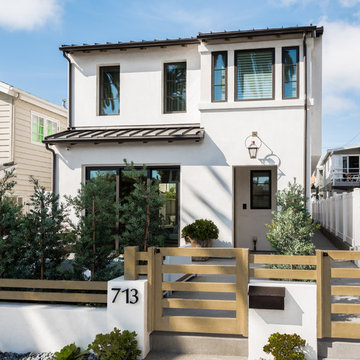
Foto della facciata di una casa bifamiliare bianca contemporanea a due piani di medie dimensioni con rivestimento in stucco, tetto piano e copertura in metallo o lamiera
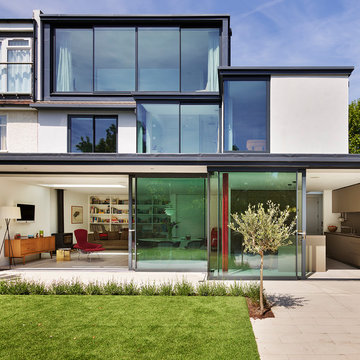
Kitchen Architecture - bulthaup b3 furniture in clay with a stainless steel work surface.
Immagine della facciata di una casa bifamiliare grande bianca moderna a tre piani con rivestimento in stucco e tetto piano
Immagine della facciata di una casa bifamiliare grande bianca moderna a tre piani con rivestimento in stucco e tetto piano

New 2 story Ocean Front Duplex Home.
Ispirazione per la facciata di una casa bifamiliare grande blu moderna a due piani con rivestimento in stucco, tetto piano, copertura mista, tetto bianco e pannelli sovrapposti
Ispirazione per la facciata di una casa bifamiliare grande blu moderna a due piani con rivestimento in stucco, tetto piano, copertura mista, tetto bianco e pannelli sovrapposti
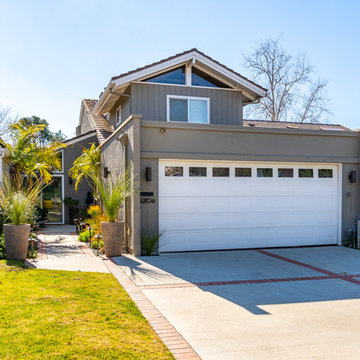
Our client had been living in her beautiful lakeside retreat for about 3 years. All around were stunning views of the lake and mountains, but the view from inside was minimal. It felt dark and closed off from the gorgeous waterfront mere feet away. She desired a bigger kitchen, natural light, and a contemporary look. Referred to JRP by a subcontractor our client walked into the showroom one day, took one look at the modern kitchen in our design center, and was inspired!
After talking about the frustrations of dark spaces and limitations when entertaining groups of friends, the homeowner and the JRP design team emerged with a new vision. Two walls between the living room and kitchen would be eliminated and structural revisions were needed for a common wall shared a wall with a neighbor. With the wall removals and the addition of multiple slider doors, the main level now has an open layout.
Everything in the home went from dark to luminous as sunlight could now bounce off white walls to illuminate both spaces. Our aim was to create a beautiful modern kitchen which fused the necessities of a functional space with the elegant form of the contemporary aesthetic. The kitchen playfully mixes frameless white upper with horizontal grain oak lower cabinets and a fun diagonal white tile backsplash. Gorgeous grey Cambria quartz with white veining meets them both in the middle. The large island with integrated barstool area makes it functional and a great entertaining space.
The master bedroom received a mini facelift as well. White never fails to give your bedroom a timeless look. The beautiful, bright marble shower shows what's possible when mixing tile shape, size, and color. The marble mosaic tiles in the shower pan are especially bold paired with black matte plumbing fixtures and gives the shower a striking visual.
Layers, light, consistent intention, and fun! - paired with beautiful, unique designs and a personal touch created this beautiful home that does not go unnoticed.
PROJECT DETAILS:
• Style: Contemporary
• Colors: Neutrals
• Countertops: Cambria Quartz, Luxury Series, Queen Anne
• Kitchen Cabinets: Slab, Overlay Frameless
Uppers: Blanco
Base: Horizontal Grain Oak
• Hardware/Plumbing Fixture Finish: Kitchen – Stainless Steel
• Lighting Fixtures:
• Flooring:
Hardwood: Siberian Oak with Fossil Stone finish
• Tile/Backsplash:
Kitchen Backsplash: White/Clear Glass
Master Bath Floor: Ann Sacks Benton Mosaics Marble
Master Bath Surround: Ann Sacks White Thassos Marble
Photographer: Andrew – Open House VC
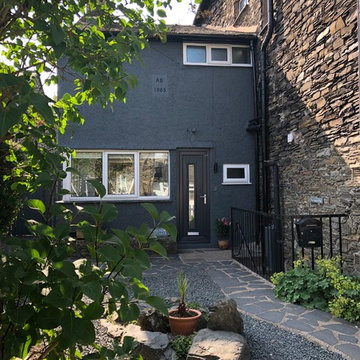
This traditional lakeland slate home was seriously outdated and needed completing gutting and refurbishing throughout. The interior is a mixture of Scandinavian, midcentury, contemporary and traditional elements with both bold colours and soft neutrals and quite a few quirky surprises.
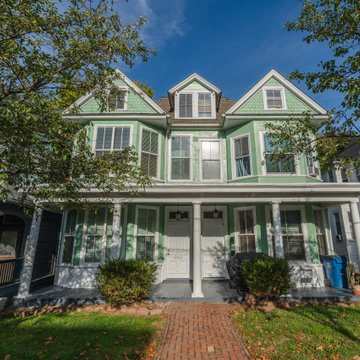
Came to this property in dire need of attention and care. We embarked on a comprehensive whole-house remodel, reimagining the layout to include three bedrooms and two full bathrooms, each with spacious walk-in closets. The heart of the home, our new kitchen, boasts ample pantry storage and a delightful coffee bar, while a built-in desk enhances the dining room. We oversaw licensed upgrades to plumbing, electrical, and introduced an efficient ductless mini-split HVAC system. Beyond the interior, we refreshed the exterior with new trim and a fresh coat of paint. Modern LED recessed lighting and beautiful luxury vinyl plank flooring throughout, paired with elegant bathroom tiles, completed this transformative journey. We also dedicated our craftsmanship to refurbishing and restoring the original staircase railings, bringing them back to life and preserving the home's timeless character.
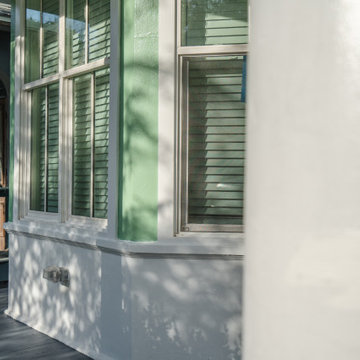
Came to this property in dire need of attention and care. We embarked on a comprehensive whole-house remodel, reimagining the layout to include three bedrooms and two full bathrooms, each with spacious walk-in closets. The heart of the home, our new kitchen, boasts ample pantry storage and a delightful coffee bar, while a built-in desk enhances the dining room. We oversaw licensed upgrades to plumbing, electrical, and introduced an efficient ductless mini-split HVAC system. Beyond the interior, we refreshed the exterior with new trim and a fresh coat of paint. Modern LED recessed lighting and beautiful luxury vinyl plank flooring throughout, paired with elegant bathroom tiles, completed this transformative journey. We also dedicated our craftsmanship to refurbishing and restoring the original staircase railings, bringing them back to life and preserving the home's timeless character.
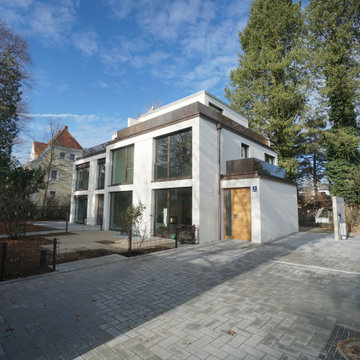
Ansicht des parkartigen Grundstücks von Südosten, Foto Thomas Schilling
Immagine della facciata di una casa bifamiliare grande beige contemporanea con rivestimento in stucco, tetto piano e copertura verde
Immagine della facciata di una casa bifamiliare grande beige contemporanea con rivestimento in stucco, tetto piano e copertura verde
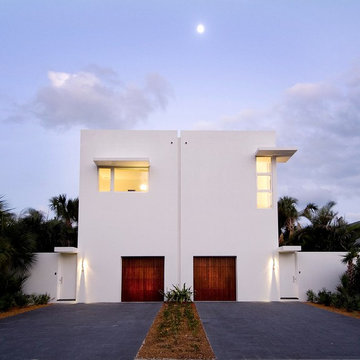
Robin Hill Photography
Foto della facciata di una casa bifamiliare moderna a due piani con rivestimento in stucco e tetto piano
Foto della facciata di una casa bifamiliare moderna a due piani con rivestimento in stucco e tetto piano
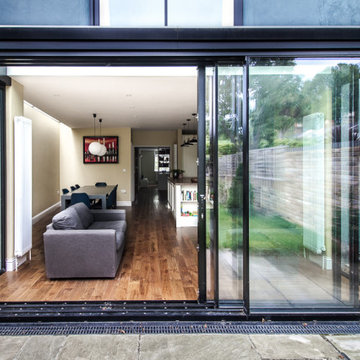
Ispirazione per la facciata di una casa bifamiliare blu classica a due piani di medie dimensioni con rivestimento in stucco, tetto a padiglione, copertura in tegole e tetto nero
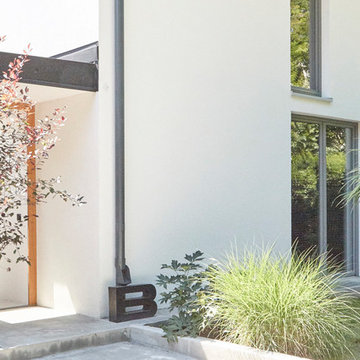
Diese DHH aus den 80er Jahren wurde von uns komplett kernsaniert. An einer wunderschönen Stelle , direkt in den Isarauen gelegen, aber völlig runtergekommen, mit dunklem Holz vertäfelt, kleine braue Holzfenster, dunkel, verschachtelt, unfreundlich. Heute würde man wahrscheinlich denken, das ehemalige Haus wurde abgerissen und hier neu gebaut. Aber im Sinne der Nachhaltigkeit und um Kosten zu sparen hat man sich für diesen Weg entschieden und bestimmt auch nicht bereut! Das ist es, was uns Designern von aprtmnt Spass macht, aus Altem Neues zu schaffen, mit einer neuen Vision, einer neuen Persönlichkeit und einem zeitgemässen Charakter. Individuell und besonders!
Facciate di Case Bifamiliari con rivestimento in stucco
1