Facciate di Case Bifamiliari a quattro piani
Filtra anche per:
Budget
Ordina per:Popolari oggi
1 - 20 di 73 foto
1 di 3

Extension and refurbishment of a semi-detached house in Hern Hill.
Extensions are modern using modern materials whilst being respectful to the original house and surrounding fabric.
Views to the treetops beyond draw occupants from the entrance, through the house and down to the double height kitchen at garden level.
From the playroom window seat on the upper level, children (and adults) can climb onto a play-net suspended over the dining table.
The mezzanine library structure hangs from the roof apex with steel structure exposed, a place to relax or work with garden views and light. More on this - the built-in library joinery becomes part of the architecture as a storage wall and transforms into a gorgeous place to work looking out to the trees. There is also a sofa under large skylights to chill and read.
The kitchen and dining space has a Z-shaped double height space running through it with a full height pantry storage wall, large window seat and exposed brickwork running from inside to outside. The windows have slim frames and also stack fully for a fully indoor outdoor feel.
A holistic retrofit of the house provides a full thermal upgrade and passive stack ventilation throughout. The floor area of the house was doubled from 115m2 to 230m2 as part of the full house refurbishment and extension project.
A huge master bathroom is achieved with a freestanding bath, double sink, double shower and fantastic views without being overlooked.
The master bedroom has a walk-in wardrobe room with its own window.
The children's bathroom is fun with under the sea wallpaper as well as a separate shower and eaves bath tub under the skylight making great use of the eaves space.
The loft extension makes maximum use of the eaves to create two double bedrooms, an additional single eaves guest room / study and the eaves family bathroom.
5 bedrooms upstairs.

Rear elevation of Blackheath family home with contemporary extension
Ispirazione per la facciata di una casa bifamiliare ampia beige contemporanea a quattro piani con rivestimento in mattoni, tetto a capanna, copertura in tegole e tetto grigio
Ispirazione per la facciata di una casa bifamiliare ampia beige contemporanea a quattro piani con rivestimento in mattoni, tetto a capanna, copertura in tegole e tetto grigio
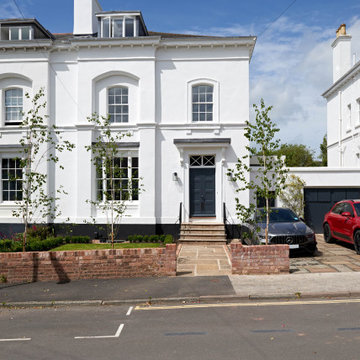
Foto della facciata di una casa bifamiliare bianca classica a quattro piani di medie dimensioni con rivestimento in stucco, tetto a padiglione e copertura in tegole

The front garden to this imposing Grade II listed house has been re-designed by DHV Architects to allow for parking for 3 cars, create an entrance with kerb appeal and a private area for relaxing and enjoying the view onto the Durdham Downs. The grey and silver Mediterranean style planting looks immaculate all year around.
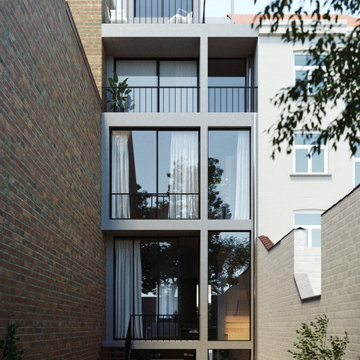
Une maison de maitre, dont la façade avant datant du 19 siècle est restauré et à l'arrière de la bâtisse une extension sur 3 niveaux est prévu pour rajouter une troisième pièce en enfilade à cet maison de maitre bruxelloise.
En tout trois logements sont crées; un triplex, un simplex et un duplex.
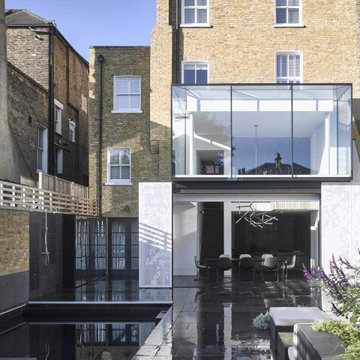
Foto della facciata di una casa bifamiliare grande marrone moderna a quattro piani con rivestimento in mattoni, tetto a capanna e copertura in tegole
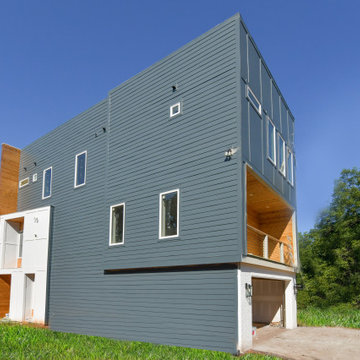
Idee per la facciata di una casa bifamiliare grande multicolore moderna a quattro piani con rivestimenti misti e tetto piano
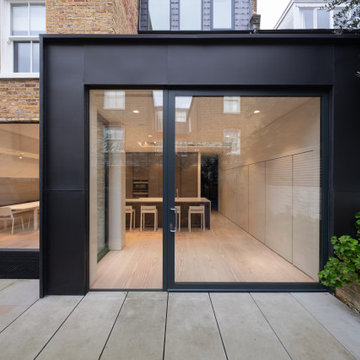
Rear extension to Victorian terrace house
Esempio della facciata di una casa bifamiliare grande nera contemporanea a quattro piani con rivestimento in metallo e pannelli e listelle di legno
Esempio della facciata di una casa bifamiliare grande nera contemporanea a quattro piani con rivestimento in metallo e pannelli e listelle di legno
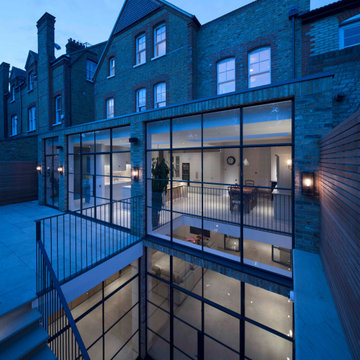
Rear garden view of ground floor / basement extension
Immagine della facciata di una casa bifamiliare grande gialla contemporanea a quattro piani con rivestimento in mattoni, tetto a capanna, copertura mista e tetto grigio
Immagine della facciata di una casa bifamiliare grande gialla contemporanea a quattro piani con rivestimento in mattoni, tetto a capanna, copertura mista e tetto grigio
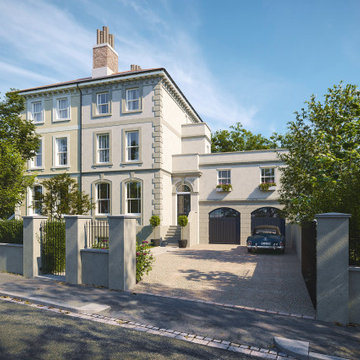
Idee per la facciata di una casa bifamiliare classica a quattro piani di medie dimensioni con tetto piano e copertura verde
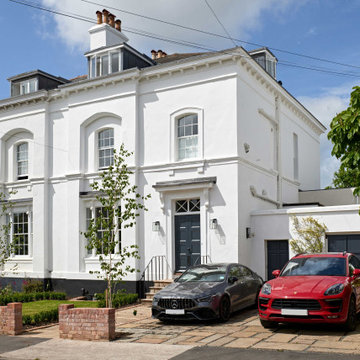
Ispirazione per la facciata di una casa bifamiliare bianca classica a quattro piani di medie dimensioni con rivestimento in stucco, tetto a padiglione e copertura in tegole

Rear garden view of ground floor / basement extension
Ispirazione per la facciata di una casa bifamiliare grande gialla contemporanea a quattro piani con rivestimento in mattoni, tetto a capanna, copertura mista e tetto grigio
Ispirazione per la facciata di una casa bifamiliare grande gialla contemporanea a quattro piani con rivestimento in mattoni, tetto a capanna, copertura mista e tetto grigio
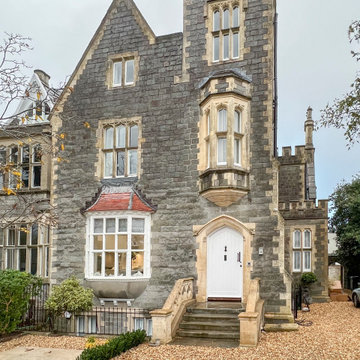
Capture the castle: a gorgeous family house set on the edge of the Downs in Bristol with its own turret and crenelations and a view to die for. DHV Architects in Bristol lead the conversion of this beautiful Grade II listed house into a stylish and comfortable family home. Ivywell interiors provided the interior design for the whole house.
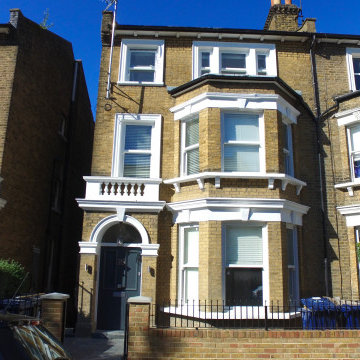
This project on Lammas Park Road in Ealing is an exceptional example of a period house being split into 4 high-end apartments.
The owner wanted to add value to the property and to add to the current square footage of the property.
We achieved this by adding a basement, a Ground Floor rear extension as well as converting the unused loft space into an additional bedroom with an en-suite shower room.
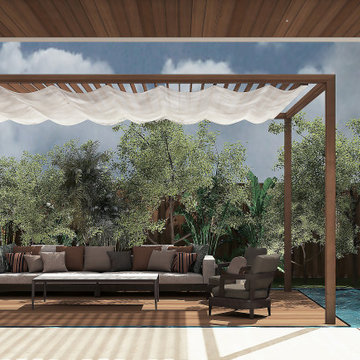
Outdoor sitting
Idee per la facciata di una casa bifamiliare ampia beige contemporanea a quattro piani con rivestimento in pietra e tetto piano
Idee per la facciata di una casa bifamiliare ampia beige contemporanea a quattro piani con rivestimento in pietra e tetto piano
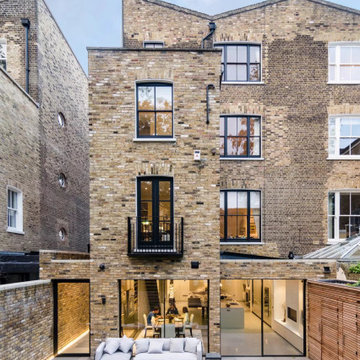
Foto della facciata di una casa bifamiliare ampia contemporanea a quattro piani con rivestimento in mattoni, tetto a farfalla, copertura mista e tetto nero
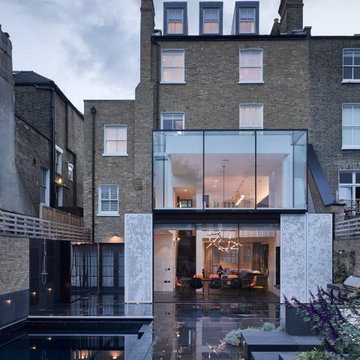
Ispirazione per la facciata di una casa bifamiliare grande marrone moderna a quattro piani con rivestimento in mattoni, tetto a capanna e copertura in tegole
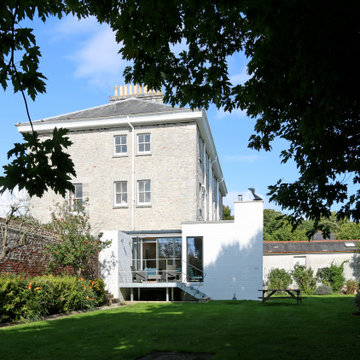
Contemporary brick and zinc clad garden room extension to a Grade II listed Georgian townhouse in the Millfields Conservation area of Plymouth.
Immagine della facciata di una casa bifamiliare moderna a quattro piani di medie dimensioni con rivestimento in mattoni e copertura in metallo o lamiera
Immagine della facciata di una casa bifamiliare moderna a quattro piani di medie dimensioni con rivestimento in mattoni e copertura in metallo o lamiera
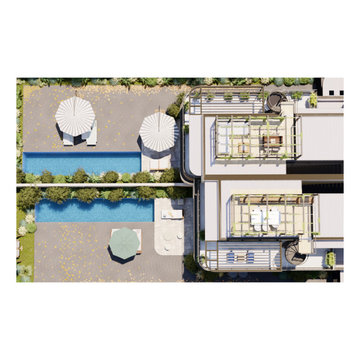
A modern approach to Australian coastal architecture gives birth to these two homes that make clever use of curved masonry walls and natural timber finishes, blending into the landscape while standing out beautifully.
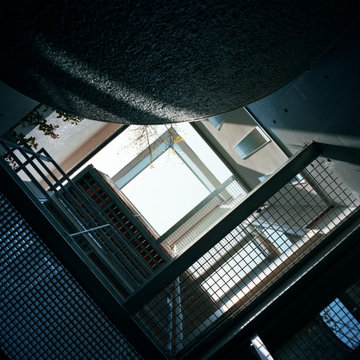
Ispirazione per la facciata di una casa bifamiliare grigia moderna a quattro piani
Facciate di Case Bifamiliari a quattro piani
1