Facciate di Case Bifamiliari verdi
Filtra anche per:
Budget
Ordina per:Popolari oggi
1 - 20 di 481 foto
1 di 3

Immagine della facciata di una casa grande marrone contemporanea a tre piani con tetto marrone

Photo by Chris Snook
Immagine della facciata di una casa bifamiliare marrone contemporanea a tre piani di medie dimensioni con rivestimento in mattoni, tetto a mansarda e copertura a scandole
Immagine della facciata di una casa bifamiliare marrone contemporanea a tre piani di medie dimensioni con rivestimento in mattoni, tetto a mansarda e copertura a scandole

A reimagined landscape provides a focal point to the front door. The original shadow block and breeze block on the front of the home provide design inspiration throughout the project.

View from rear garden
Immagine della facciata di una casa bifamiliare grande bianca classica a tre piani con rivestimento in stucco, tetto a padiglione e copertura in tegole
Immagine della facciata di una casa bifamiliare grande bianca classica a tre piani con rivestimento in stucco, tetto a padiglione e copertura in tegole

Ispirazione per la facciata di una casa bifamiliare ampia grigia moderna a tre piani con rivestimento con lastre in cemento, tetto piano e copertura verde

Handmade and crafted from high quality materials this Brushed Nickel Outdoor Wall Light is timeless in style.
The modern brushed nickel finish adds a sophisticated contemporary twist to the classic box wall lantern design.
By pulling out the side pins the bulb can easily be replaced or the glass cleaned. This is a supremely elegant wall light and would look great as a pair.

Indulge in the perfect fusion of modern comfort and rustic allure with our exclusive Barndominium House Plan. Spanning 3915 sq-ft, it begins with a captivating entry porch, setting the stage for the elegance that lies within.
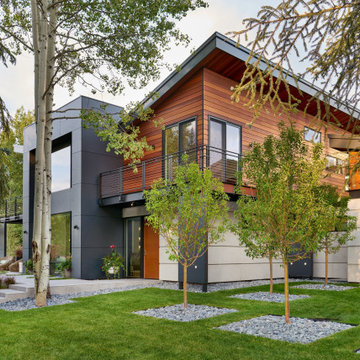
When our Boulder studio was tasked with furnishing this home, we went all out to create a gorgeous space for our clients. We decorated the bedroom with an in-stock bed, nightstand, and beautiful bedding. An original painting by an LA artist elevates the vibe and pulls the color palette together. The fireside sitting area of this home features a lovely lounge chair, and the limestone and blackened steel fireplace create a sophisticated vibe. A thick shag rug pulls the entire space together.
In the dining area, we used a light oak table and custom-designed complements. This light-filled corner engages easily with the greenery outside through large lift-and-slide doors. A stylish powder room with beautiful blue tiles adds a pop of freshness.
---
Joe McGuire Design is an Aspen and Boulder interior design firm bringing a uniquely holistic approach to home interiors since 2005.
For more about Joe McGuire Design, see here: https://www.joemcguiredesign.com/
To learn more about this project, see here:
https://www.joemcguiredesign.com/aspen-west-end
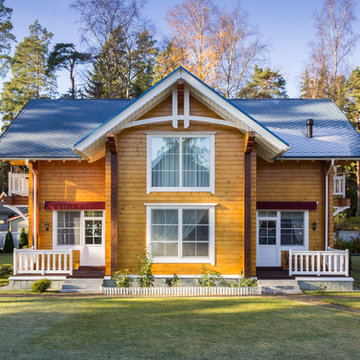
Михаил Устинов – фотограф
fixhaus.ru – проект и реализация
Foto della facciata di una casa bifamiliare marrone classica a due piani con rivestimento in legno e tetto a capanna
Foto della facciata di una casa bifamiliare marrone classica a due piani con rivestimento in legno e tetto a capanna
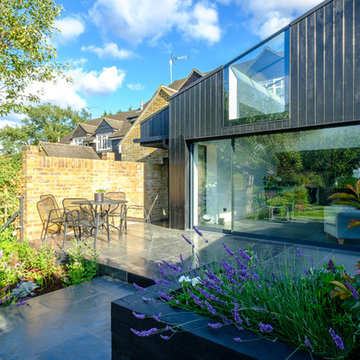
Jonathan Wignall
Idee per la facciata di una casa nera contemporanea a due piani di medie dimensioni con rivestimento in metallo
Idee per la facciata di una casa nera contemporanea a due piani di medie dimensioni con rivestimento in metallo
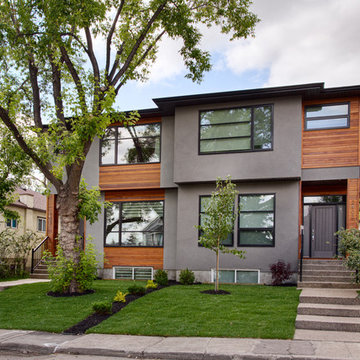
Immagine della facciata di una casa bifamiliare contemporanea con rivestimento in legno
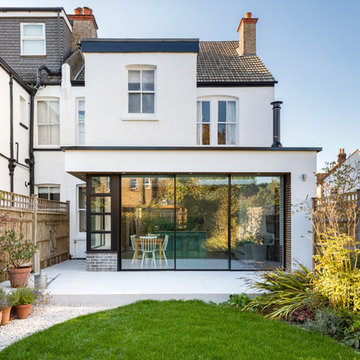
A Sieger® Casement Window was installed alongside the Sieger® slim sliding door as the same black RAL colour to create a contrast between the bright white internal and external walls. This allowed light to flow through into the living space throughout the day.
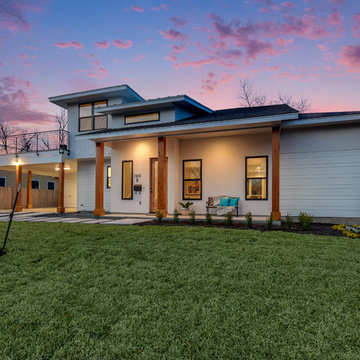
Shutterbug
Immagine della facciata di una casa bifamiliare bianca moderna a due piani di medie dimensioni con rivestimenti misti, tetto a padiglione e copertura a scandole
Immagine della facciata di una casa bifamiliare bianca moderna a due piani di medie dimensioni con rivestimenti misti, tetto a padiglione e copertura a scandole
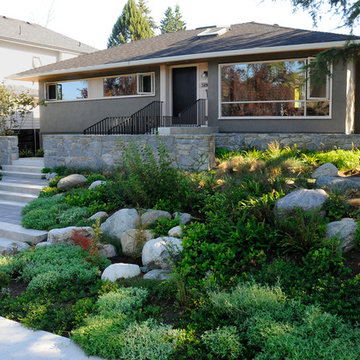
Foto della facciata di una casa bifamiliare grigia moderna a un piano di medie dimensioni con rivestimento in stucco, tetto a capanna e copertura a scandole
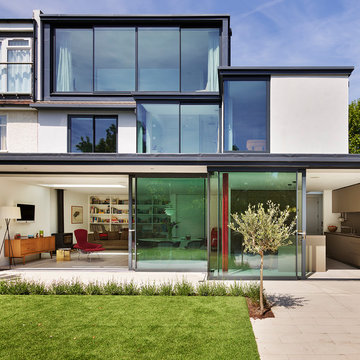
Kitchen Architecture - bulthaup b3 furniture in clay with a stainless steel work surface.
Immagine della facciata di una casa bifamiliare grande bianca moderna a tre piani con rivestimento in stucco e tetto piano
Immagine della facciata di una casa bifamiliare grande bianca moderna a tre piani con rivestimento in stucco e tetto piano

Idee per la facciata di una casa bifamiliare bianca contemporanea a tre piani di medie dimensioni con rivestimento con lastre in cemento, tetto piano, copertura mista, tetto grigio e con scandole
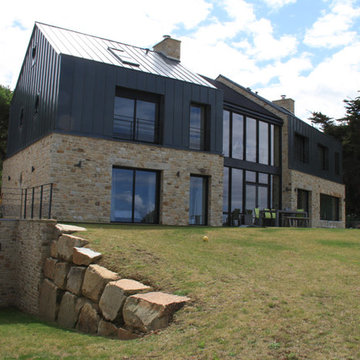
Foto della facciata di una casa bifamiliare grande beige stile marinaro a tre piani con rivestimenti misti, tetto a capanna e copertura in metallo o lamiera

Foto della facciata di una casa bifamiliare nera moderna a tre piani di medie dimensioni con rivestimento in legno, tetto a capanna e copertura in metallo o lamiera

Immagine della facciata di una casa bifamiliare piccola rossa classica a un piano con rivestimenti misti, tetto a padiglione e copertura a scandole
Facciate di Case Bifamiliari verdi
1
