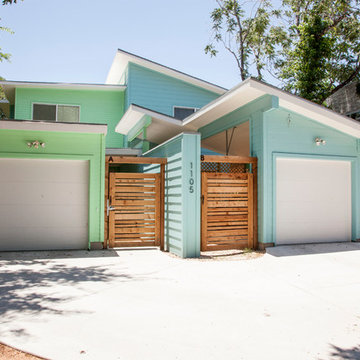Facciate di Case Bifamiliari
Filtra anche per:
Budget
Ordina per:Popolari oggi
161 - 180 di 3.471 foto
1 di 2
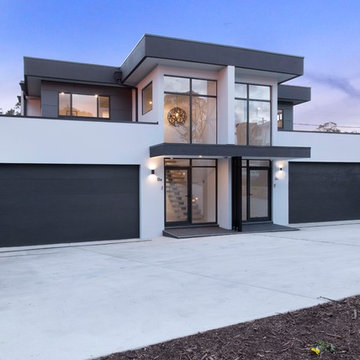
This is a dual occupancy development we have done on a very tricky and awkward shaped block in Mawson ACT. Working with the builder we were able to have everything work and give a simple and elegant look, providing privacy for both homes.
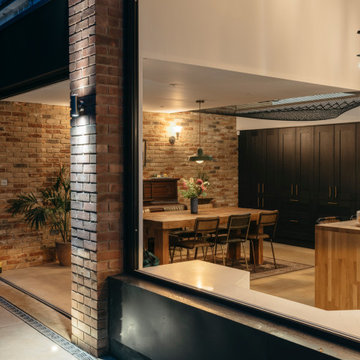
Extension and refurbishment of a semi-detached house in Hern Hill.
Extensions are modern using modern materials whilst being respectful to the original house and surrounding fabric.
Views to the treetops beyond draw occupants from the entrance, through the house and down to the double height kitchen at garden level.
From the playroom window seat on the upper level, children (and adults) can climb onto a play-net suspended over the dining table.
The mezzanine library structure hangs from the roof apex with steel structure exposed, a place to relax or work with garden views and light. More on this - the built-in library joinery becomes part of the architecture as a storage wall and transforms into a gorgeous place to work looking out to the trees. There is also a sofa under large skylights to chill and read.
The kitchen and dining space has a Z-shaped double height space running through it with a full height pantry storage wall, large window seat and exposed brickwork running from inside to outside. The windows have slim frames and also stack fully for a fully indoor outdoor feel.
A holistic retrofit of the house provides a full thermal upgrade and passive stack ventilation throughout. The floor area of the house was doubled from 115m2 to 230m2 as part of the full house refurbishment and extension project.
A huge master bathroom is achieved with a freestanding bath, double sink, double shower and fantastic views without being overlooked.
The master bedroom has a walk-in wardrobe room with its own window.
The children's bathroom is fun with under the sea wallpaper as well as a separate shower and eaves bath tub under the skylight making great use of the eaves space.
The loft extension makes maximum use of the eaves to create two double bedrooms, an additional single eaves guest room / study and the eaves family bathroom.
5 bedrooms upstairs.

The project sets out to remodel of a large semi-detached Victorian villa, built approximately between 1885 and 1911 in West Dulwich, for a family who needed to rationalize their long neglected house to transform it into a sequence of suggestive spaces culminating with the large garden.
The large extension at the back of the property as built without Planning Permission and under the framework of the Permitted Development.
The restricted choice of materials available, set out in the Permitted Development Order, does not constitute a limitation. On the contrary, the design of the façades becomes an exercise in the composition of only two ingredients, brick and steel, which come together to decorate the fabric of the building and create features that are expressed externally and internally.
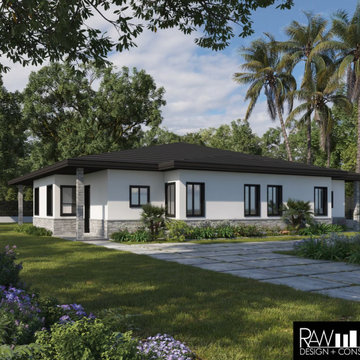
Custom Duplex Design for wide lot. Homes have side entry access. Plans available for sale.
Idee per la facciata di una casa bifamiliare bianca contemporanea a un piano di medie dimensioni con rivestimento in stucco, tetto a padiglione, copertura in tegole e tetto nero
Idee per la facciata di una casa bifamiliare bianca contemporanea a un piano di medie dimensioni con rivestimento in stucco, tetto a padiglione, copertura in tegole e tetto nero
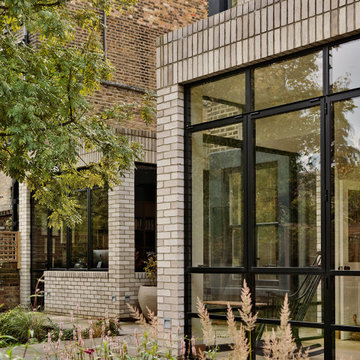
Copyright Ben Quinton
Esempio della facciata di una casa bifamiliare grande american style a tre piani con rivestimento in mattoni, tetto a capanna, copertura in tegole e tetto grigio
Esempio della facciata di una casa bifamiliare grande american style a tre piani con rivestimento in mattoni, tetto a capanna, copertura in tegole e tetto grigio

View of patio and rear elevation
Idee per la facciata di una casa bifamiliare grigia moderna a tre piani di medie dimensioni con rivestimento in stucco, tetto a capanna e copertura in tegole
Idee per la facciata di una casa bifamiliare grigia moderna a tre piani di medie dimensioni con rivestimento in stucco, tetto a capanna e copertura in tegole
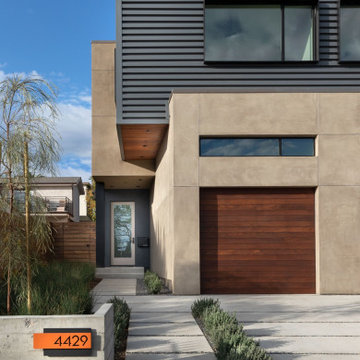
Idee per la facciata di una casa bifamiliare moderna a due piani con rivestimento in metallo
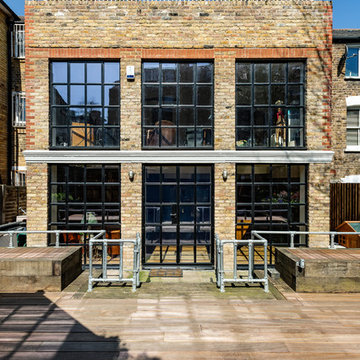
Jo Bridges
Ispirazione per la facciata di una casa bifamiliare industriale a due piani con rivestimento in mattoni
Ispirazione per la facciata di una casa bifamiliare industriale a due piani con rivestimento in mattoni
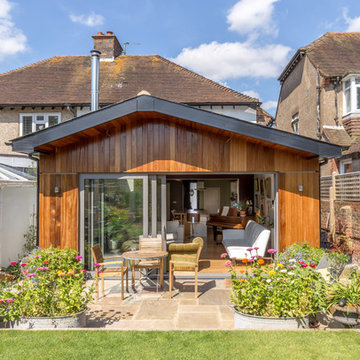
Ispirazione per la facciata di una casa bifamiliare bianca contemporanea di medie dimensioni con rivestimento in legno
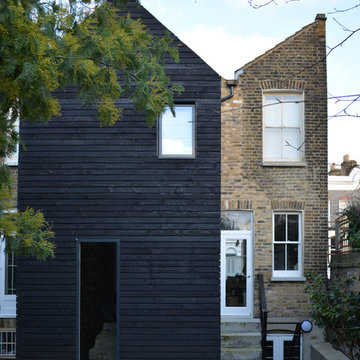
Idee per la facciata di una casa bifamiliare contemporanea a due piani di medie dimensioni con rivestimenti misti
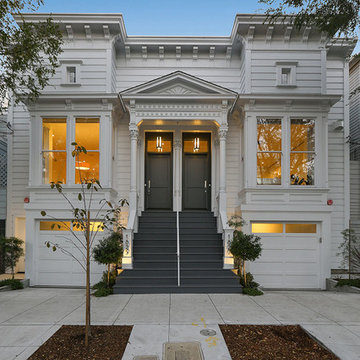
Idee per la facciata di una casa bifamiliare bianca classica con rivestimento in legno
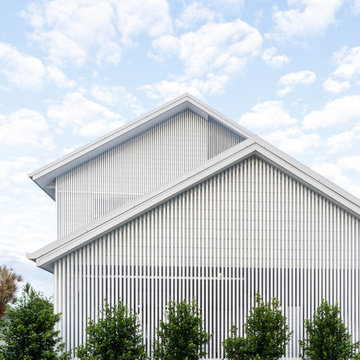
The stark volumes of the Albion Avenue Duplex were a reinvention of the traditional gable home.
The design grew from a homage to the existing brick dwelling that stood on the site combined with the idea to reinterpret the lightweight costal vernacular.
Two different homes now sit on the site, providing privacy and individuality from the existing streetscape.
Light and breeze were concepts that powered a need for voids which provide open connections throughout the homes and help to passively cool them.
Built by NorthMac Constructions.

Our Multi-Family design features open-concept living and efficient design elements. The 3,354 total square feet of this plan offers each side a one car garage, covered lanai and each side boasts three bedrooms, two bathrooms and a large great room that flows into the spacious kitchen.
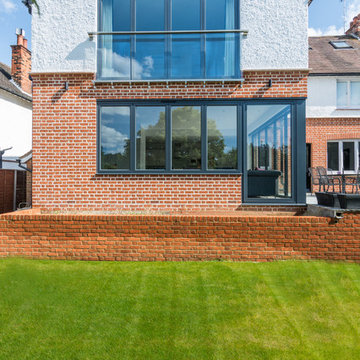
Jeremy Banks
Esempio della facciata di una casa bifamiliare moderna a due piani di medie dimensioni con rivestimento in mattoni, tetto a capanna e copertura in tegole
Esempio della facciata di una casa bifamiliare moderna a due piani di medie dimensioni con rivestimento in mattoni, tetto a capanna e copertura in tegole
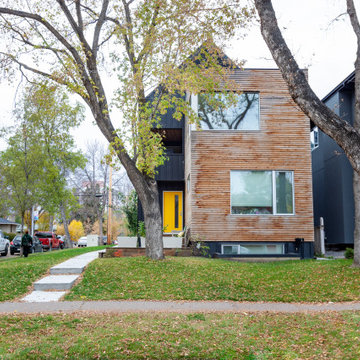
Ispirazione per la facciata di una casa bifamiliare nera contemporanea a tre piani di medie dimensioni con tetto a capanna, copertura in metallo o lamiera e rivestimenti misti
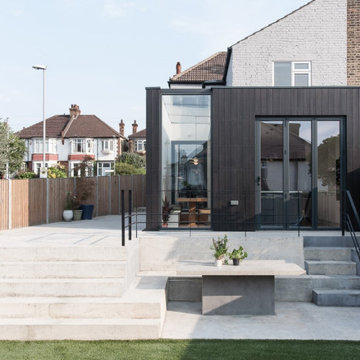
Rear Facade with concrete built in seating and stairs
Immagine della facciata di una casa bifamiliare nera contemporanea a un piano di medie dimensioni con rivestimento in legno, tetto piano e copertura mista
Immagine della facciata di una casa bifamiliare nera contemporanea a un piano di medie dimensioni con rivestimento in legno, tetto piano e copertura mista
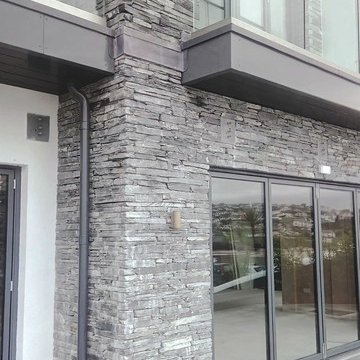
Atlantic House in New Polzeath, using our popular Grey Slate Walling, Mid Grey Granite and Bullnosed Granite Steps, to lend that lovely finishing touch which we know so well of houses in this area. A large thank you to Clark Frost Construction for using our products.
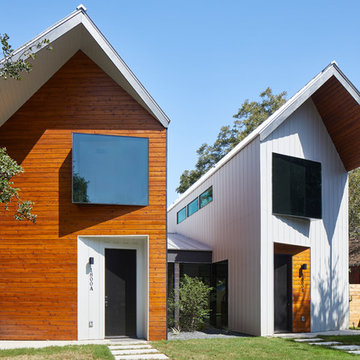
Immagine della facciata di una casa bifamiliare bianca contemporanea a due piani con tetto a capanna

We recently had the opportunity to collaborate with Suresh Kannan to design a modern, contemporary façade for his new residence in Madurai. Though Suresh currently works as a busy bank manager in Trichy, he is building a new home in his hometown of Madurai.
Suresh wanted a clean, modern design that would reflect his family's contemporary sensibilities. He reached out to our team at Dwellist Architecture, one of the top architectural firms in Madurai, to craft a sleek, elegant exterior elevation.
Over several in-depth consultations, we gained an understanding of Suresh's affinity for modern aesthetics and a muted color palette. Keeping his preferences in mind, our architects developed concepts featuring wood, white, and gray tones with clean lines and large windows.
Suresh was thrilled with the outcome of the design our team delivered.
At Dwellist Architecture, we specialize in creating facades that capture the essence of our clients' unique sensibilities. To learn more about our architectural services, reach out today.
Facciate di Case Bifamiliari
9
