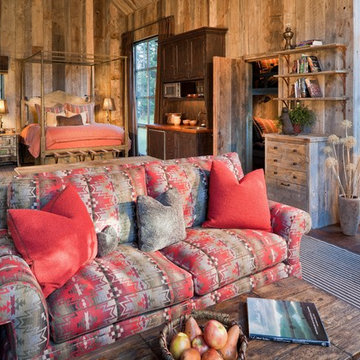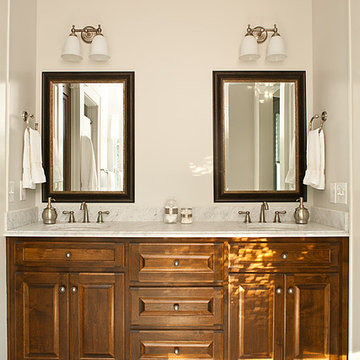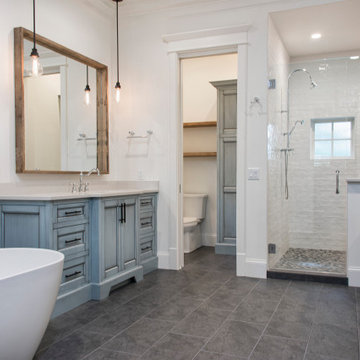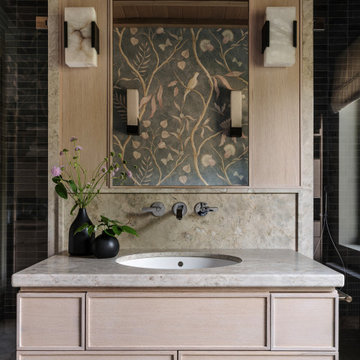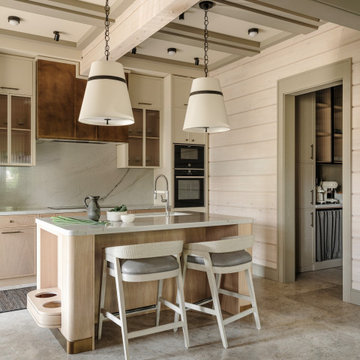578.274 Foto di case e interni rustici
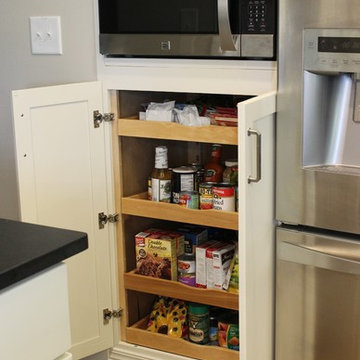
Slide-out shelves below a built-in microwave create a secondary pantry space next to the refrigerator.
Esempio di una cucina rustica di medie dimensioni con lavello sottopiano, ante lisce, ante bianche, top in granito, paraspruzzi bianco, paraspruzzi con piastrelle in pietra, elettrodomestici in acciaio inossidabile e parquet chiaro
Esempio di una cucina rustica di medie dimensioni con lavello sottopiano, ante lisce, ante bianche, top in granito, paraspruzzi bianco, paraspruzzi con piastrelle in pietra, elettrodomestici in acciaio inossidabile e parquet chiaro
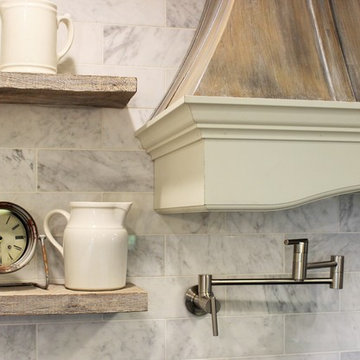
A custom faux-painted hood conceals a Broan blower and reclaimed barnwood floating shelves frame in the wall and add display areas above the countertop. A Stainless Steel pot-filler faucet is installed above the gas cooktop for easy access.
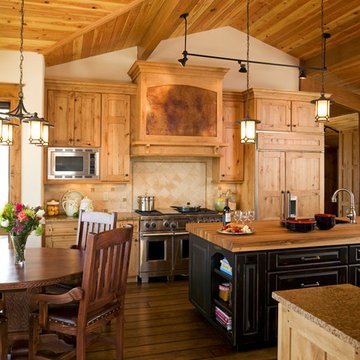
Idee per una cucina abitabile rustica con ante con riquadro incassato, ante in legno scuro, top in legno e paraspruzzi beige
Trova il professionista locale adatto per il tuo progetto
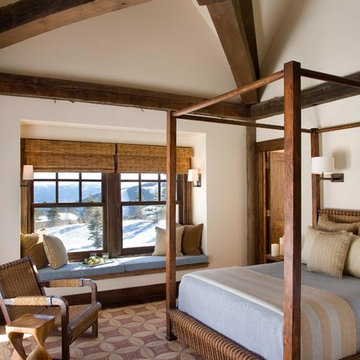
Gordon Gregory
Ispirazione per una grande camera matrimoniale stile rurale con pareti bianche, moquette e pavimento multicolore
Ispirazione per una grande camera matrimoniale stile rurale con pareti bianche, moquette e pavimento multicolore

With enormous rectangular beams and round log posts, the Spanish Peaks House is a spectacular study in contrasts. Even the exterior—with horizontal log slab siding and vertical wood paneling—mixes textures and styles beautifully. An outdoor rock fireplace, built-in stone grill and ample seating enable the owners to make the most of the mountain-top setting.
Inside, the owners relied on Blue Ribbon Builders to capture the natural feel of the home’s surroundings. A massive boulder makes up the hearth in the great room, and provides ideal fireside seating. A custom-made stone replica of Lone Peak is the backsplash in a distinctive powder room; and a giant slab of granite adds the finishing touch to the home’s enviable wood, tile and granite kitchen. In the daylight basement, brushed concrete flooring adds both texture and durability.
Roger Wade
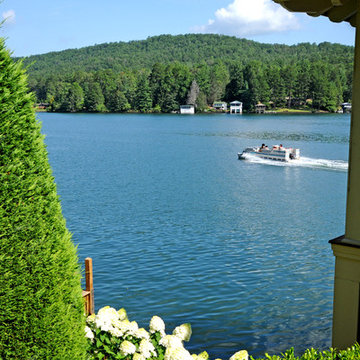
Stuart Wade, Envision Web
Lake Rabun is the third lake out of six managed by the Georgia Power Company. Mathis Dam was completed in 1915, but the lake was not actually impounded until almost ten years late . This delay was due to construction of a mile long tunnel dug between the lake and the power generator at Tallulah Falls. By 1925 the lake became a haven for many residents of Atlanta, who would make the day long trip by car to enjoy the area. Lake Rabun at an elevation of 1689 feet , with a surface area of 835 acres and 25 miles of , is the second largest lake in the six lake chain. While not as large as Lake Burton, Rabun offers water skiing, fishing, and wonderful afternoon cruises.

Idee per un soggiorno stile rurale aperto con pavimento in cemento, cornice del camino in pietra e TV a parete
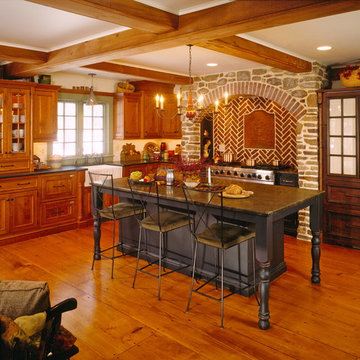
Country kitchen with inset cabinetry and stone arch.
Photo by David Van Scott
Esempio di una cucina a L stile rurale con lavello stile country, ante in legno scuro e struttura in muratura
Esempio di una cucina a L stile rurale con lavello stile country, ante in legno scuro e struttura in muratura
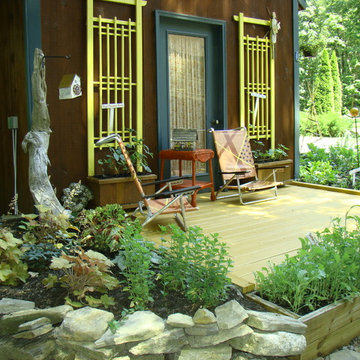
We transformed our lonely shed, abandoned at the edge of a gravel driveway into a food source and cozy retreat from the summer sun
Photos by Robin Amorello, CKD CAPS
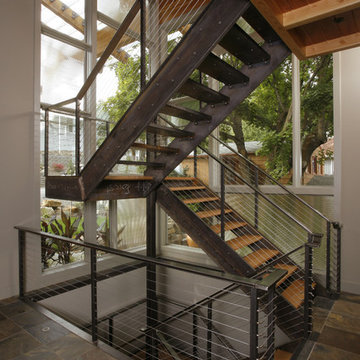
Designed and built as a remodel on Liberty Lake, WA waterfront with a neighboring house encroaching upon the south property line, a roadway on the east and park access along the north façade, the structure nestles on a underground river. As both avid environmentalists and world travelers this house was conceived to be both a tribute to pragmatics of an efficient home and an eclectic empty nesters paradise. The dwelling combines the functions of a library, music room, space for children, future grandchildren and year round out door access. The 180 degree pergola and sunscreens extend from the eaves providing passive solar control and utilizing the original house’s footprint. The retaining walls helped to minimize the overall project’s environmental impact.
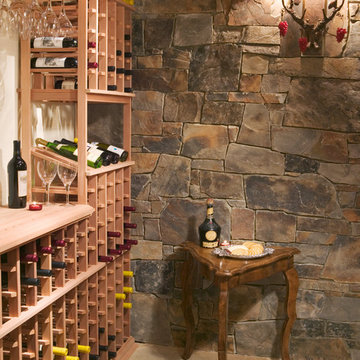
Designed by Karlene Hunter Baum, Allied ASID
2006 ASID Award Winning Residential Design
Ispirazione per una cantina stile rurale con rastrelliere portabottiglie
Ispirazione per una cantina stile rurale con rastrelliere portabottiglie
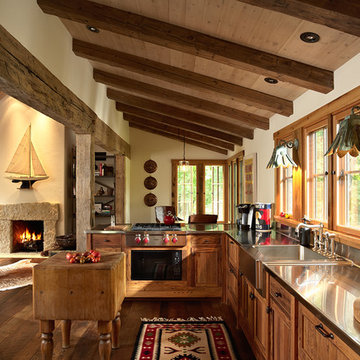
The kitchen includes stainless steel counters, an antique butcher block table, wood windows with hinged screens, vintage sconces from an early 1900’s Wisconsin cabin, and vintage copper Pâté molds from France hanging on the wall beyond.
Photos by Susan Gilmore
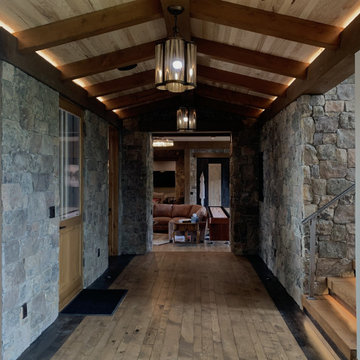
Esempio di un ingresso o corridoio rustico con pareti multicolore, pavimento in legno massello medio, pavimento marrone e travi a vista
578.274 Foto di case e interni rustici

Esempio di un soggiorno rustico con pareti marroni, pavimento in legno massello medio, pavimento marrone, travi a vista, soffitto in legno e pareti in legno
80


















