29.006 Foto di case e interni rustici

Photography by Stu Estler
Immagine di una piccola stanza da bagno padronale rustica con doccia ad angolo, WC a due pezzi, piastrelle bianche, piastrelle diamantate, pareti bianche, pavimento in cementine, pavimento multicolore e porta doccia a battente
Immagine di una piccola stanza da bagno padronale rustica con doccia ad angolo, WC a due pezzi, piastrelle bianche, piastrelle diamantate, pareti bianche, pavimento in cementine, pavimento multicolore e porta doccia a battente
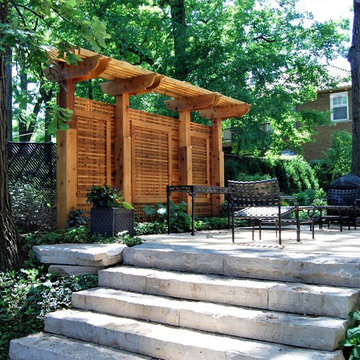
Esempio di un giardino rustico esposto a mezz'ombra di medie dimensioni e dietro casa in estate con pavimentazioni in mattoni

Interior Designer: Allard & Roberts, Architect: Retro + Fit Design, Builder: Osada Construction, Photographer: Shonie Kuykendall
Esempio della facciata di una casa grigia rustica a tre piani di medie dimensioni con rivestimento con lastre in cemento e tetto a capanna
Esempio della facciata di una casa grigia rustica a tre piani di medie dimensioni con rivestimento con lastre in cemento e tetto a capanna
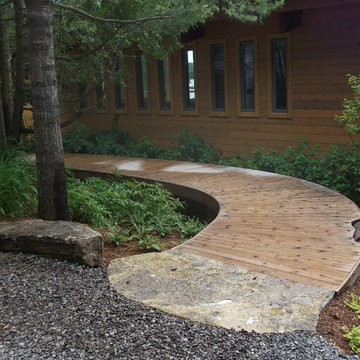
A sloping, curving deck with stone accents. Wheelchair accessible!
Idee per un grande giardino rustico in ombra dietro casa con pedane
Idee per un grande giardino rustico in ombra dietro casa con pedane
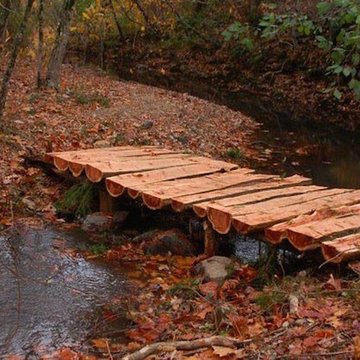
Immagine di un laghetto da giardino rustico in ombra di medie dimensioni e dietro casa in autunno con pedane

This project was a Guest House for a long time Battle Associates Client. Smaller, smaller, smaller the owners kept saying about the guest cottage right on the water's edge. The result was an intimate, almost diminutive, two bedroom cottage for extended family visitors. White beadboard interiors and natural wood structure keep the house light and airy. The fold-away door to the screen porch allows the space to flow beautifully.
Photographer: Nancy Belluscio
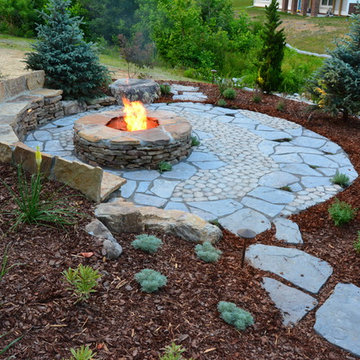
Esempio di un patio o portico rustico dietro casa e di medie dimensioni con un focolare, pavimentazioni in cemento e nessuna copertura
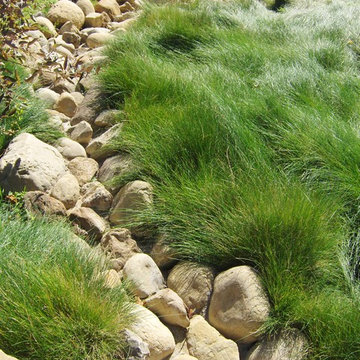
Hawkeye Landscape Design
We began this project with the idea of making a friendly entryway and social area under the Mulberry tree which provides much needed shade in this hot, mountainous area. The 'red fescue' meadow grass has a cooling effect and the agaves reduce the need for excess water and maintenance.
The backyard has a covered dining area with a corner lounge and fireplace. The large barbecue offers a cantilevered counter for entertaining. The waterfall into the pool is surrounded with bamboo and plantings that emulate the hillside beyond the property. The permeable paving and mix of Vitex and Olive trees provide shade for smaller seating areas to enjoy the variety of succulents throughout the garden

Exterior post and beam two car garage with loft and storage space
Esempio di un grande garage per due auto indipendente stile rurale con ufficio, studio o laboratorio
Esempio di un grande garage per due auto indipendente stile rurale con ufficio, studio o laboratorio

Custom Barndominium
Immagine della villa grigia rustica a un piano di medie dimensioni con rivestimento in metallo, tetto a capanna, copertura in metallo o lamiera e tetto grigio
Immagine della villa grigia rustica a un piano di medie dimensioni con rivestimento in metallo, tetto a capanna, copertura in metallo o lamiera e tetto grigio

Idee per la facciata di una casa marrone rustica a due piani di medie dimensioni con rivestimenti misti, copertura in metallo o lamiera e tetto nero
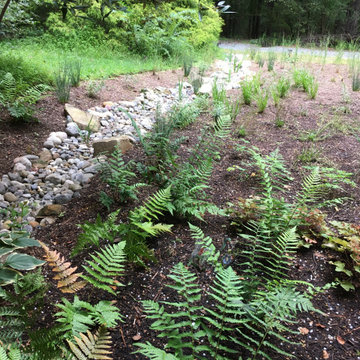
Idee per un piccolo giardino rustico esposto a mezz'ombra nel cortile laterale con sassi di fiume

Rustic
$40,000- 50,000
Immagine di una stanza da bagno padronale rustica di medie dimensioni con consolle stile comò, ante in legno bruno, vasca idromassaggio, WC monopezzo, piastrelle marroni, piastrelle in travertino, pareti verdi, pavimento in travertino, top in granito, pavimento marrone, top marrone, toilette, due lavabi, mobile bagno freestanding e soffitto in legno
Immagine di una stanza da bagno padronale rustica di medie dimensioni con consolle stile comò, ante in legno bruno, vasca idromassaggio, WC monopezzo, piastrelle marroni, piastrelle in travertino, pareti verdi, pavimento in travertino, top in granito, pavimento marrone, top marrone, toilette, due lavabi, mobile bagno freestanding e soffitto in legno
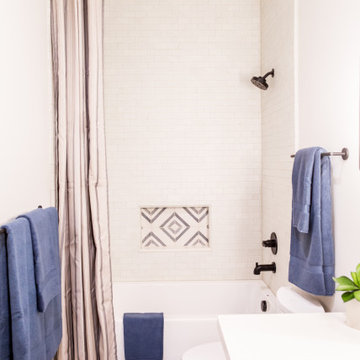
A beautiful modern mountain bathroom designed with rustic elements, brass finishes, white and blue tile design.
Immagine di una stanza da bagno con doccia rustica di medie dimensioni con consolle stile comò, ante in legno scuro, vasca ad alcova, vasca/doccia, WC monopezzo, lavabo sottopiano, doccia con tenda, top bianco, un lavabo e mobile bagno freestanding
Immagine di una stanza da bagno con doccia rustica di medie dimensioni con consolle stile comò, ante in legno scuro, vasca ad alcova, vasca/doccia, WC monopezzo, lavabo sottopiano, doccia con tenda, top bianco, un lavabo e mobile bagno freestanding

Photography by Picture Perfect House
Foto di una veranda rustica di medie dimensioni con pavimento in gres porcellanato, camino ad angolo, lucernario e pavimento grigio
Foto di una veranda rustica di medie dimensioni con pavimento in gres porcellanato, camino ad angolo, lucernario e pavimento grigio

This two story stacked stone fireplace with reclaimed wooden mantle is the focal point of the open room. It's commanding presence was the inspiration for the rustic yet modern furnishings and art.
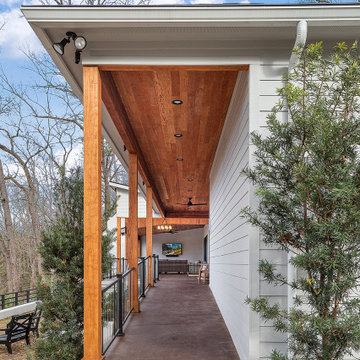
This gorgeous home renovation features an expansive kitchen with large, seated island, open living room with vaulted ceilings with exposed wood beams, and plenty of finished outdoor living space to enjoy the gorgeous outdoor views.
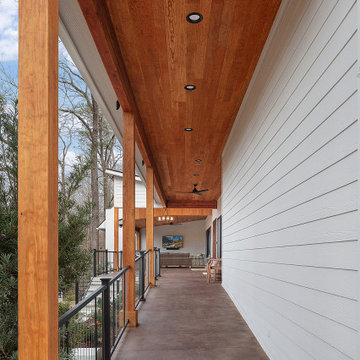
This gorgeous home renovation features an expansive kitchen with large, seated island, open living room with vaulted ceilings with exposed wood beams, and plenty of finished outdoor living space to enjoy the gorgeous outdoor views.

Custom outdoor Screen Porch with Scandinavian accents, teak dining table, woven dining chairs, and custom outdoor living furniture
Immagine di un portico stile rurale di medie dimensioni e dietro casa con piastrelle, un tetto a sbalzo e con illuminazione
Immagine di un portico stile rurale di medie dimensioni e dietro casa con piastrelle, un tetto a sbalzo e con illuminazione

The new basement rec room featuring the TV mounted on the orginal exposed brick chimney
Esempio di una piccola taverna rustica seminterrata con pareti grigie, pavimento in vinile e pavimento marrone
Esempio di una piccola taverna rustica seminterrata con pareti grigie, pavimento in vinile e pavimento marrone
29.006 Foto di case e interni rustici
1

















